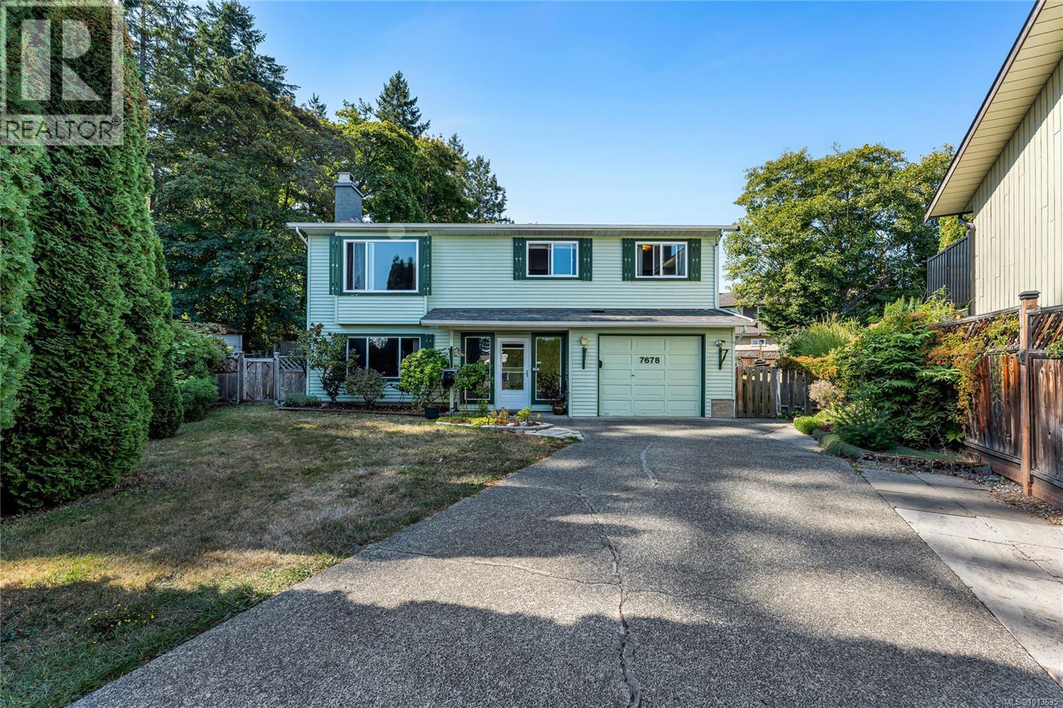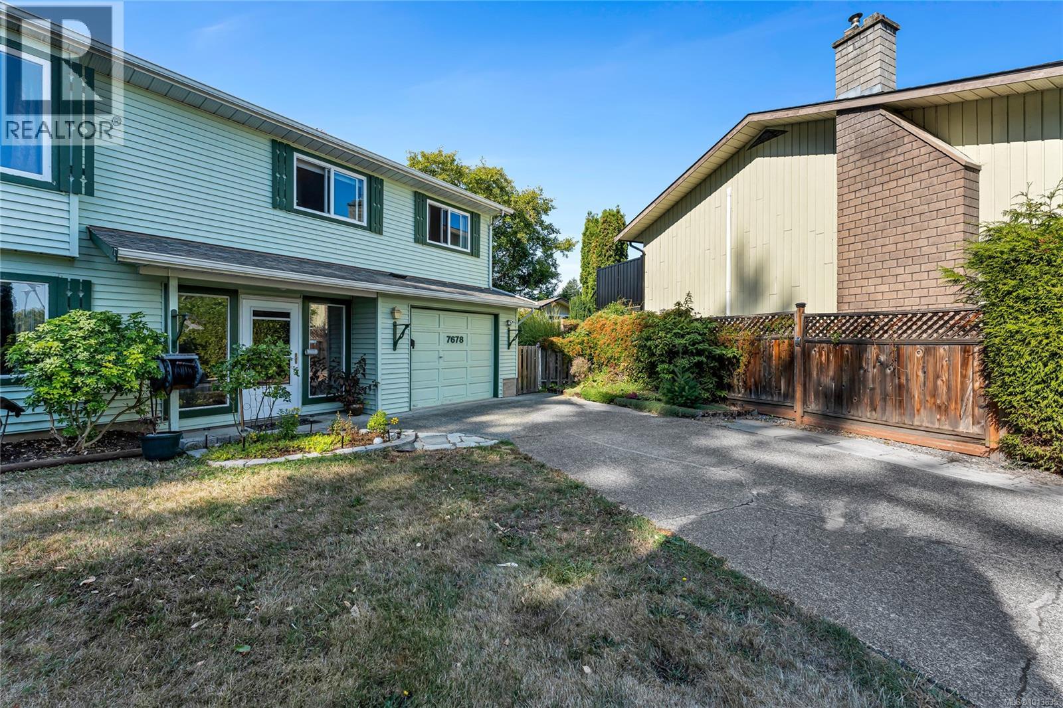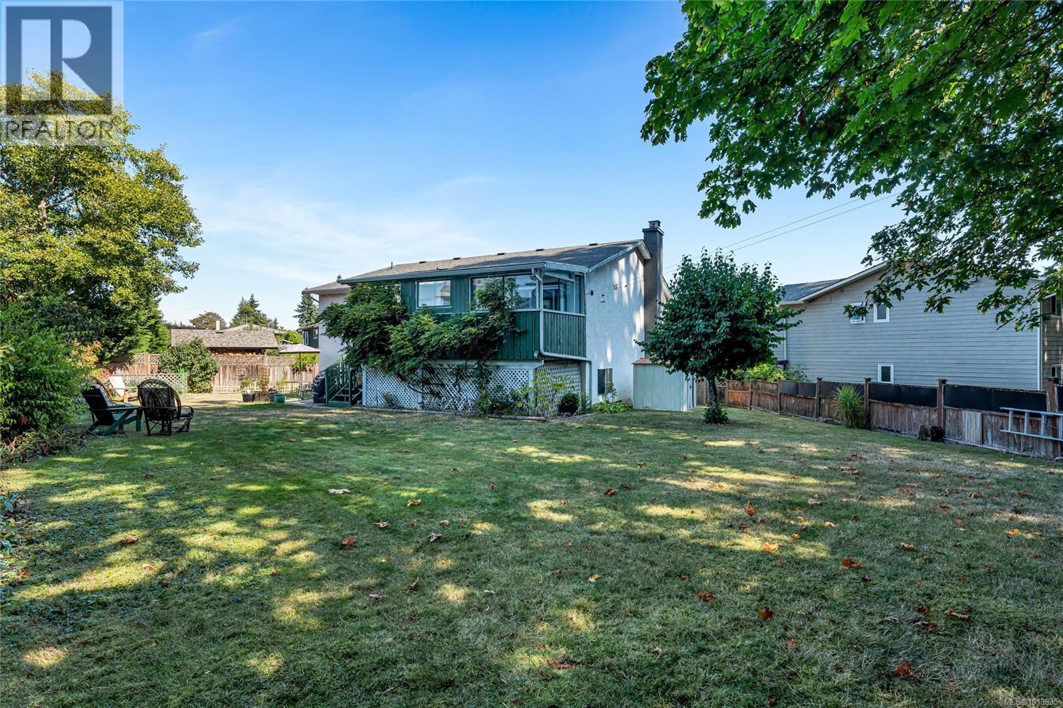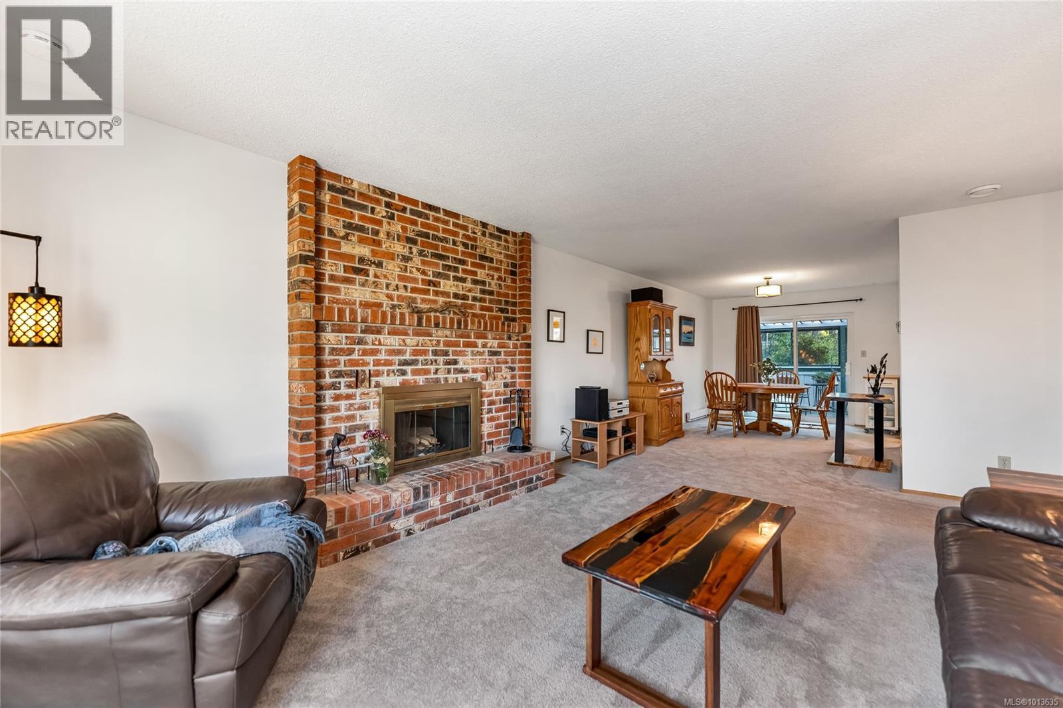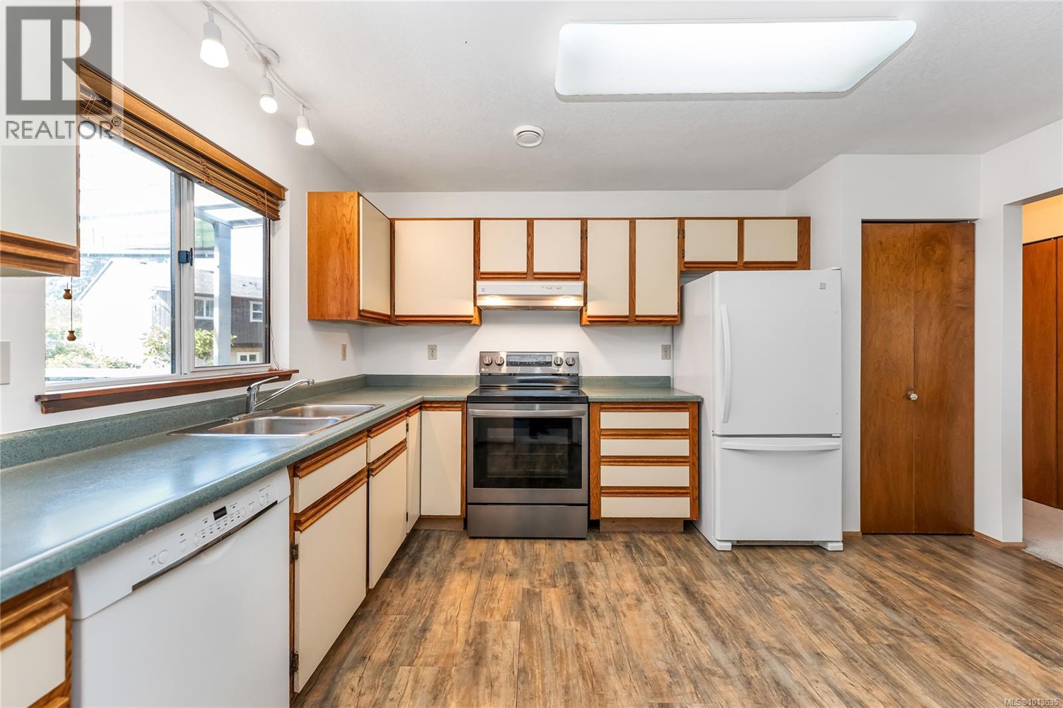3 Bedroom
3 Bathroom
2,209 ft2
Fireplace
See Remarks
Baseboard Heaters
$1,000,000
Welcome to a home that perfectly blends a serene feel with urban convenience. This quiet, peaceful area is just a short drive to local shops and beautiful beaches. The home's main level features a spacious, open-concept living and dining area and a large kitchen, creating an ideal space for daily living and entertaining. The master bedroom is a comfortable retreat complete with a two-piece ensuite and a walk-in closet. Downstairs, you'll find a large family room you can easily make your own, along with a separate laundry room and ample storage space. Step outside to enjoy a fully fenced, large backyard, offering a private and secure space for family and pets. The covered balcony provides a fantastic spot for outdoor living and entertaining in any weather. Parking is a breeze with a single garage and a long driveway for additional vehicles. This is a rare opportunity to own a home that feels like a tranquil escape while keeping you close to everything you need. (id:46156)
Property Details
|
MLS® Number
|
1013635 |
|
Property Type
|
Single Family |
|
Neigbourhood
|
Saanichton |
|
Parking Space Total
|
2 |
|
Plan
|
Vip33103 |
|
Structure
|
Shed |
Building
|
Bathroom Total
|
3 |
|
Bedrooms Total
|
3 |
|
Constructed Date
|
1985 |
|
Cooling Type
|
See Remarks |
|
Fireplace Present
|
Yes |
|
Fireplace Total
|
2 |
|
Heating Type
|
Baseboard Heaters |
|
Size Interior
|
2,209 Ft2 |
|
Total Finished Area
|
2209 Sqft |
|
Type
|
House |
Parking
Land
|
Acreage
|
No |
|
Size Irregular
|
8557 |
|
Size Total
|
8557 Sqft |
|
Size Total Text
|
8557 Sqft |
|
Zoning Type
|
Residential |
Rooms
| Level |
Type |
Length |
Width |
Dimensions |
|
Lower Level |
Storage |
8 ft |
6 ft |
8 ft x 6 ft |
|
Lower Level |
Entrance |
14 ft |
10 ft |
14 ft x 10 ft |
|
Lower Level |
Storage |
11 ft |
8 ft |
11 ft x 8 ft |
|
Lower Level |
Laundry Room |
11 ft |
8 ft |
11 ft x 8 ft |
|
Lower Level |
Bathroom |
|
|
2-Piece |
|
Lower Level |
Family Room |
31 ft |
13 ft |
31 ft x 13 ft |
|
Main Level |
Other |
17 ft |
5 ft |
17 ft x 5 ft |
|
Main Level |
Kitchen |
14 ft |
11 ft |
14 ft x 11 ft |
|
Main Level |
Dining Room |
10 ft |
14 ft |
10 ft x 14 ft |
|
Main Level |
Living Room |
18 ft |
14 ft |
18 ft x 14 ft |
|
Main Level |
Bedroom |
10 ft |
10 ft |
10 ft x 10 ft |
|
Main Level |
Bedroom |
10 ft |
10 ft |
10 ft x 10 ft |
|
Main Level |
Bathroom |
|
|
4-Piece |
|
Main Level |
Ensuite |
|
|
2-Piece |
|
Main Level |
Primary Bedroom |
14 ft |
11 ft |
14 ft x 11 ft |
https://www.realtor.ca/real-estate/28865676/7678-grieve-cres-central-saanich-saanichton


