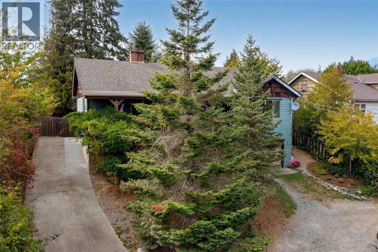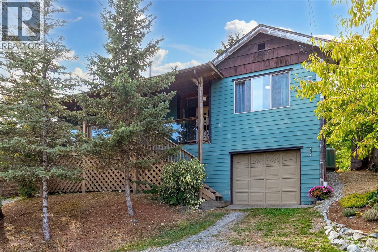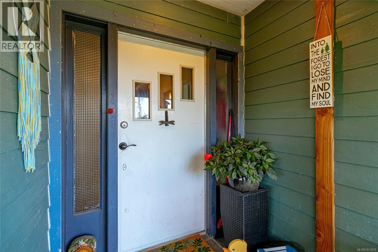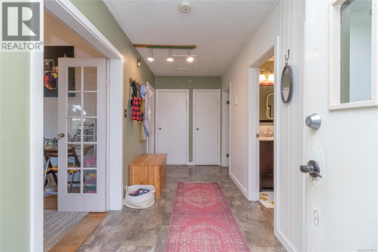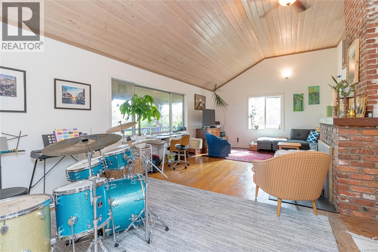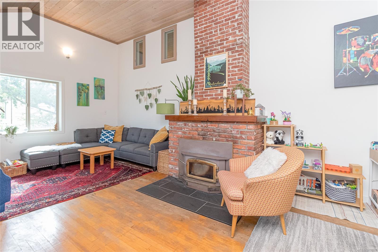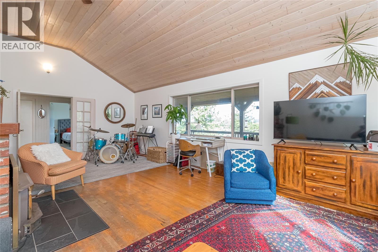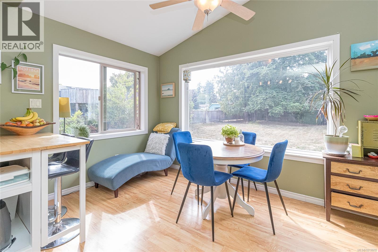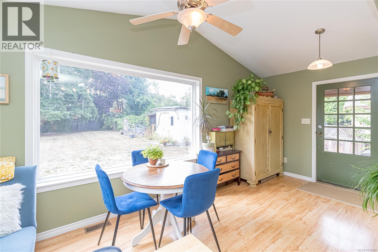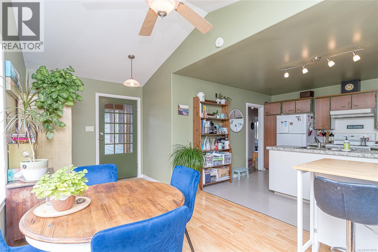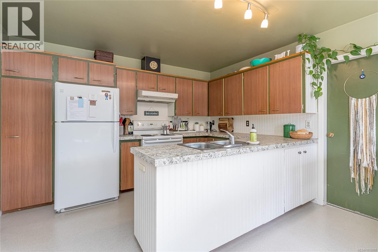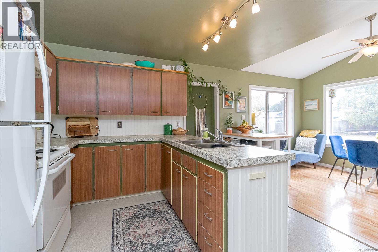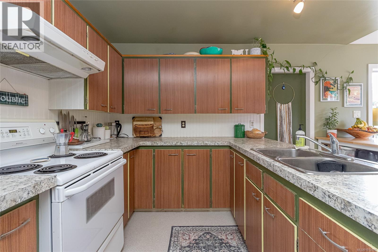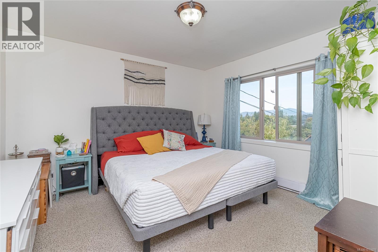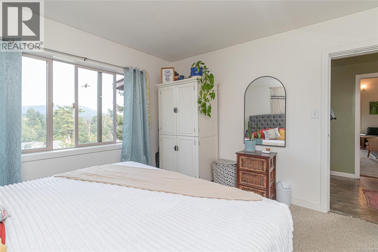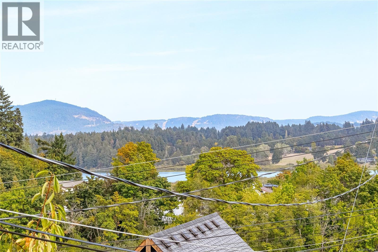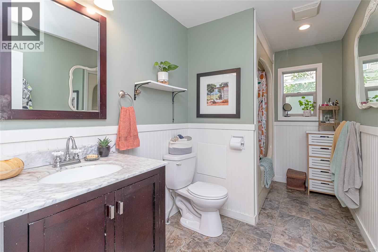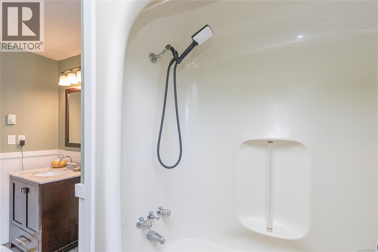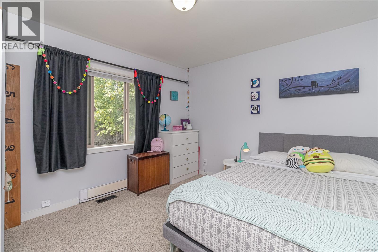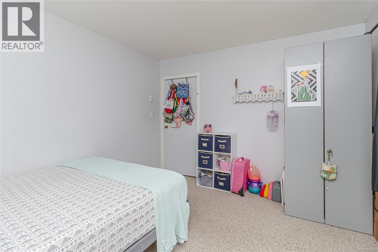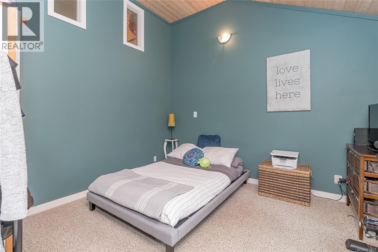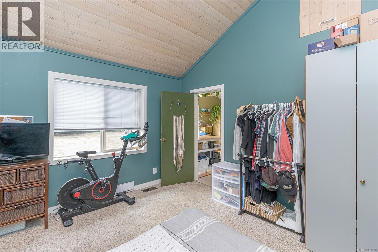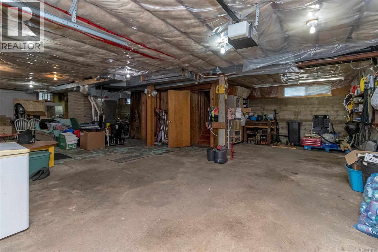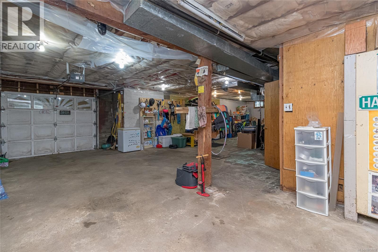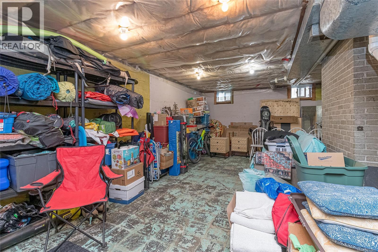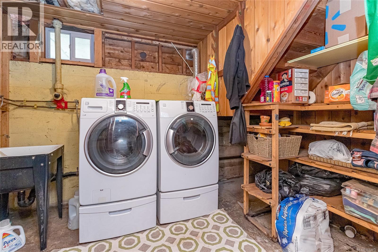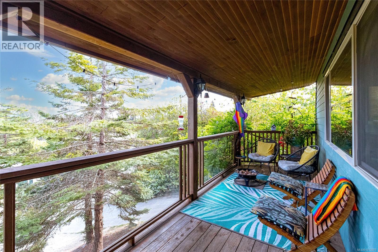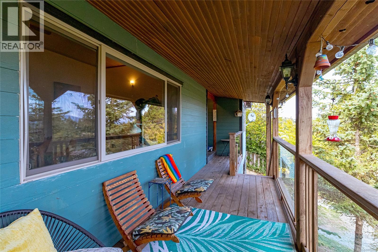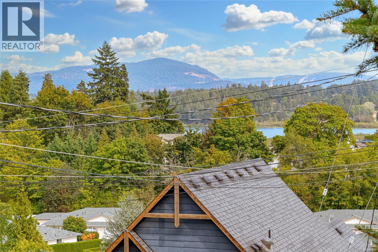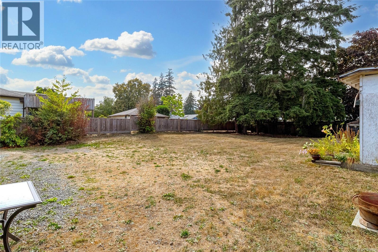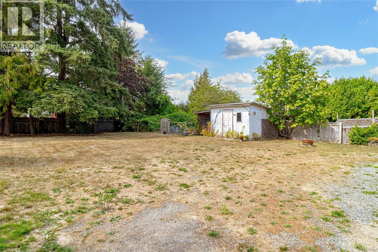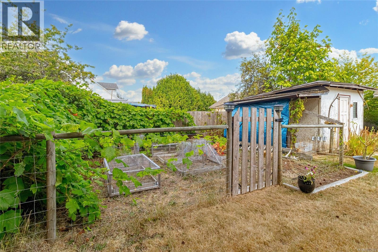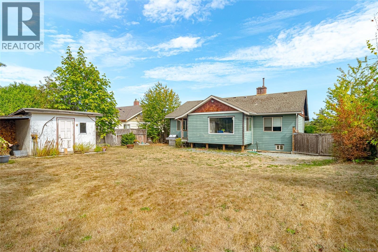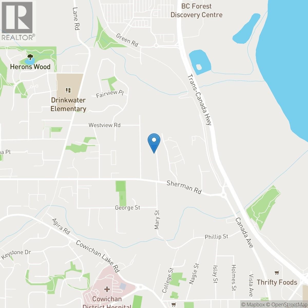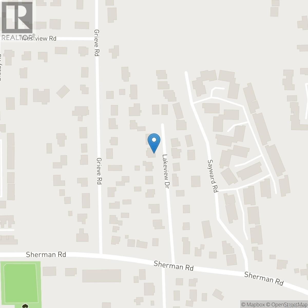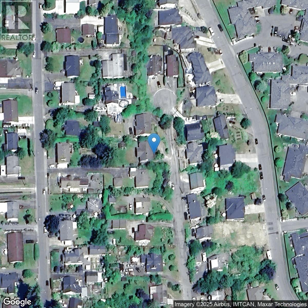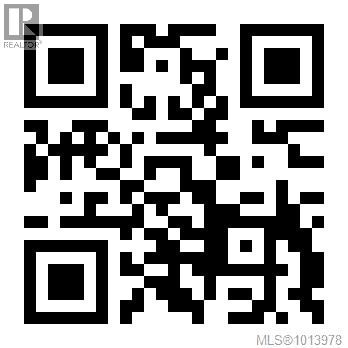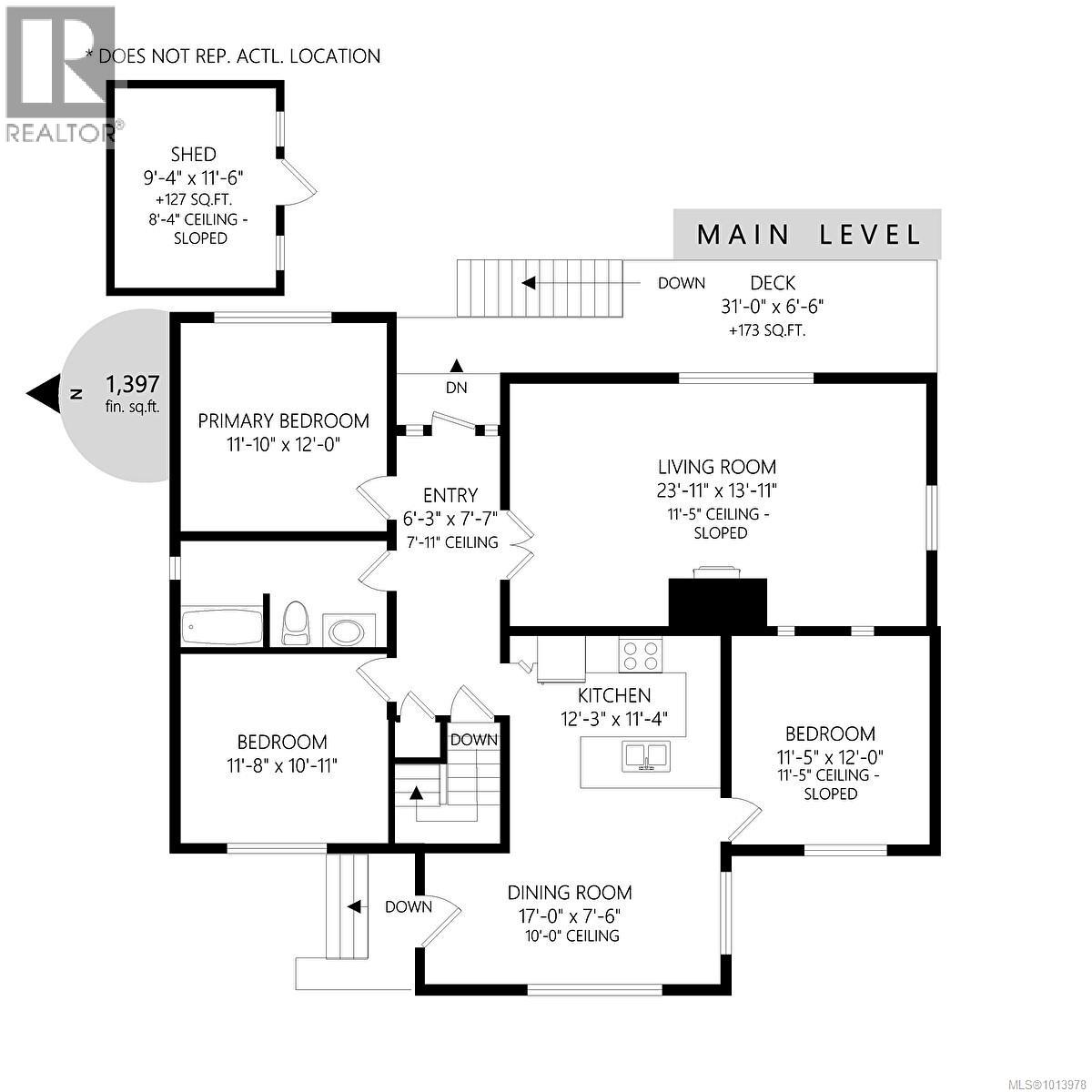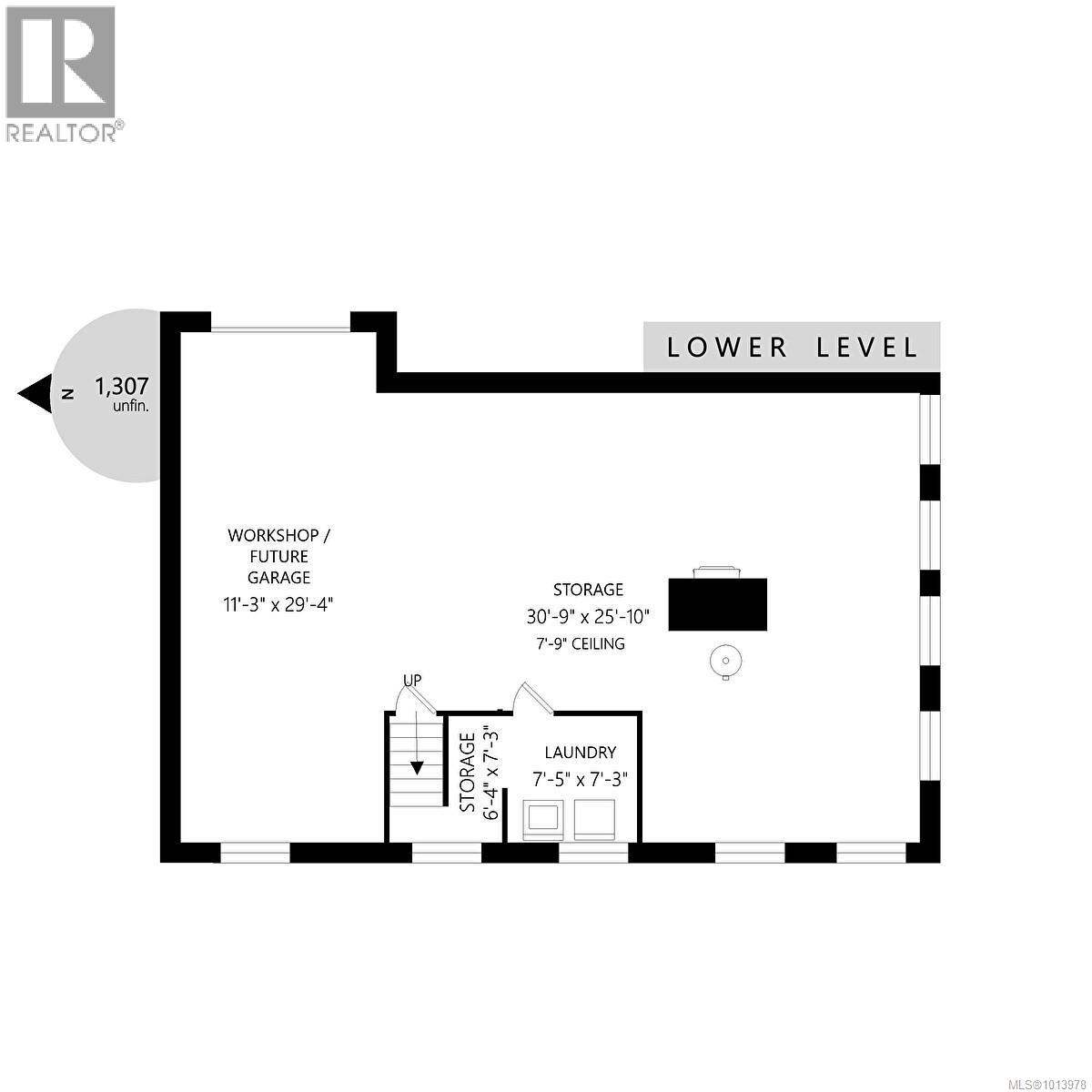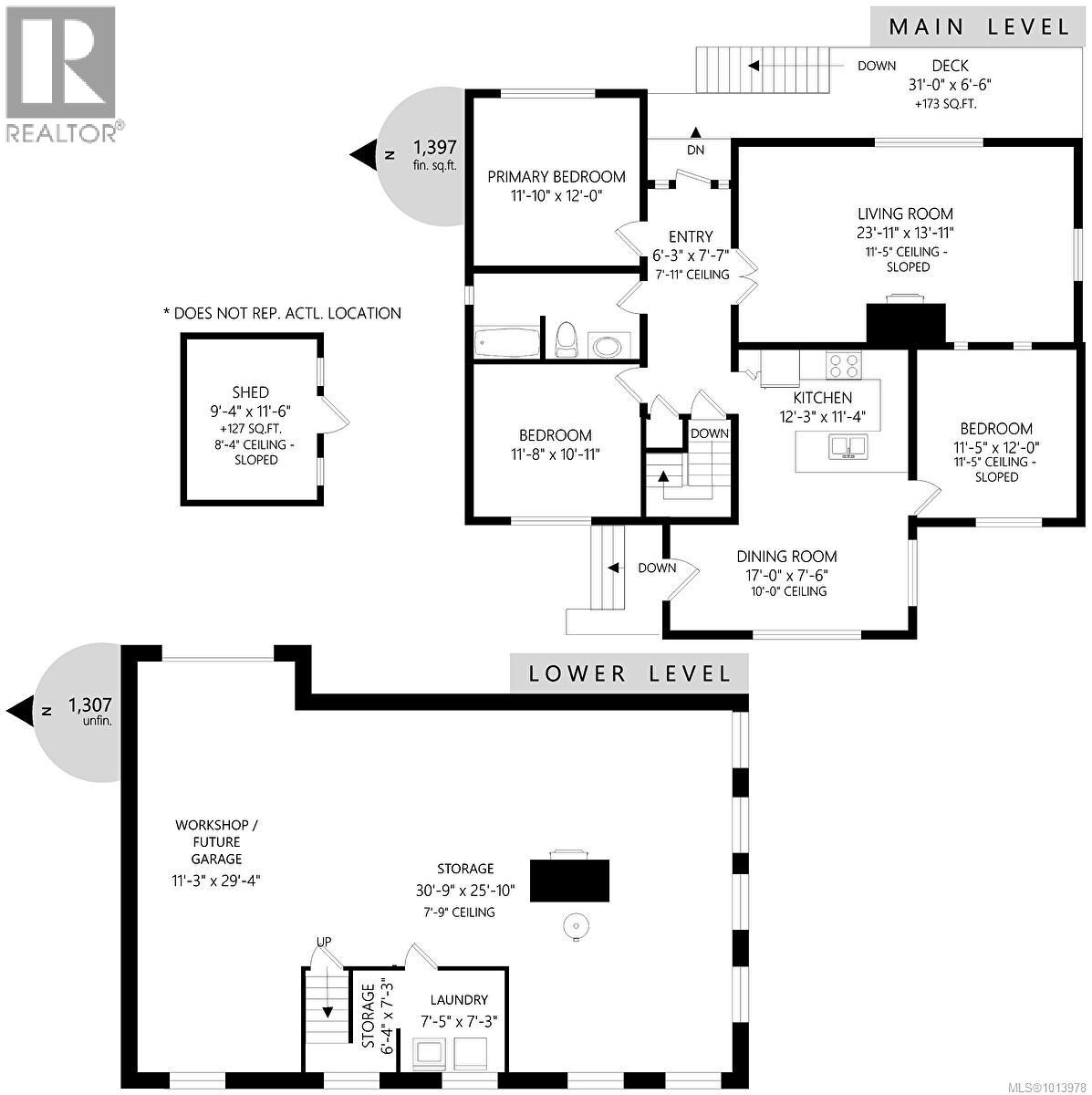3 Bedroom
1 Bathroom
2,704 ft2
Fireplace
None
Forced Air
$649,900
Charming, renovated 3 bed/den, home on a spacious 0.24-acre lot in Duncan with lake glimpses! A major renovation was done approximately 10 years ago including new insulation, updated 2x6 framing, drywall, new electrical panel/wiring, windows, cement fiber siding, baseboard heaters, propane furnace & new front porch. The light-filled living room offers vaulted ceilings, fir floors, views & cozy wood insert. The original kitchen is very functional & opens to a vaulted eating area addition with direct access to the level & fully fenced back yard. The yard can be accessed by a driveway on the left-hand side of the home offering all sorts of possibilities. Ample storage, room for hobbies or additional living space in the garage/unfinished basement (with windows). Located on a quiet cul-de-sac with great walkability to downtown Duncan/schools & has views that could be improved with some tree removal. A perfect blend of space, character, & upgrades! Tenants vacating at the end of November. (id:46156)
Property Details
|
MLS® Number
|
1013978 |
|
Property Type
|
Single Family |
|
Neigbourhood
|
West Duncan |
|
Features
|
Sloping, Other, Rectangular |
|
Parking Space Total
|
3 |
|
Plan
|
5756 |
|
Structure
|
Shed |
|
View Type
|
Lake View |
Building
|
Bathroom Total
|
1 |
|
Bedrooms Total
|
3 |
|
Appliances
|
Refrigerator, Stove, Washer, Dryer |
|
Constructed Date
|
1949 |
|
Cooling Type
|
None |
|
Fireplace Present
|
Yes |
|
Fireplace Total
|
1 |
|
Heating Fuel
|
Propane |
|
Heating Type
|
Forced Air |
|
Size Interior
|
2,704 Ft2 |
|
Total Finished Area
|
1397 Sqft |
|
Type
|
House |
Land
|
Access Type
|
Road Access |
|
Acreage
|
No |
|
Size Irregular
|
10890 |
|
Size Total
|
10890 Sqft |
|
Size Total Text
|
10890 Sqft |
|
Zoning Description
|
R-3 |
|
Zoning Type
|
Residential |
Rooms
| Level |
Type |
Length |
Width |
Dimensions |
|
Lower Level |
Storage |
|
|
30'9 x 25'10 |
|
Lower Level |
Laundry Room |
|
|
7'5 x 7'3 |
|
Lower Level |
Workshop |
|
|
11'3 x 29'4 |
|
Main Level |
Primary Bedroom |
|
|
11'10 x 12'0 |
|
Main Level |
Bathroom |
|
|
4-Piece |
|
Main Level |
Bedroom |
|
|
11'8 x 10'11 |
|
Main Level |
Bedroom |
|
|
11'5 x 12'0 |
|
Main Level |
Dining Room |
|
|
17'0 x 7'6 |
|
Main Level |
Kitchen |
|
|
12'3 x 11'4 |
|
Main Level |
Living Room |
|
|
23'11 x 13'11 |
|
Main Level |
Entrance |
|
|
6'3 x 7'7 |
https://www.realtor.ca/real-estate/28870862/6142-lakeview-dr-duncan-west-duncan


