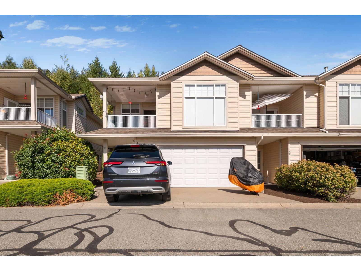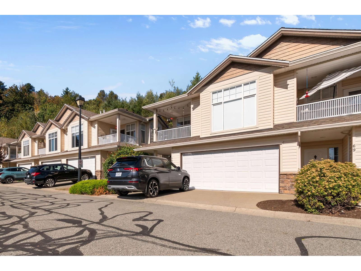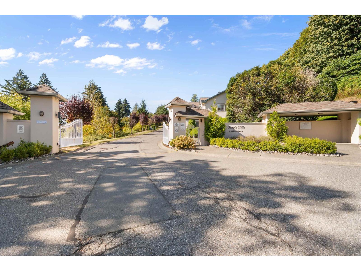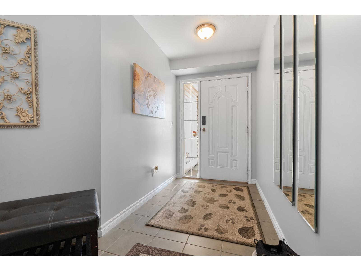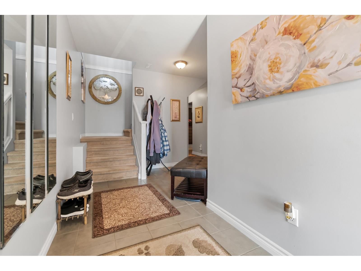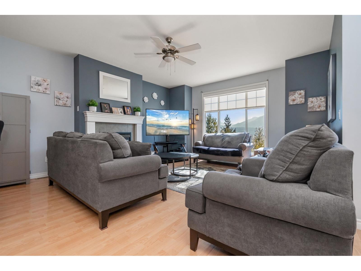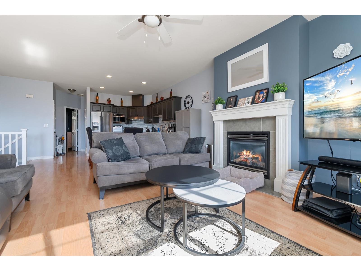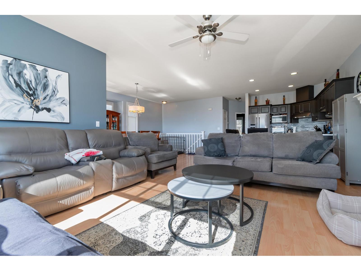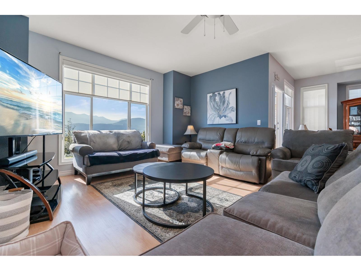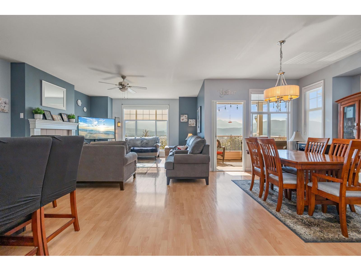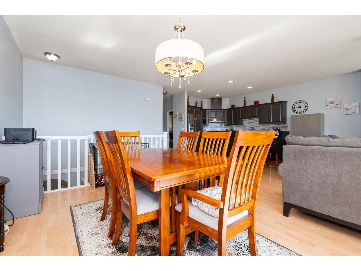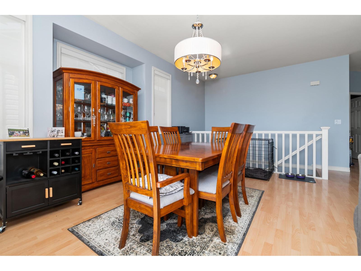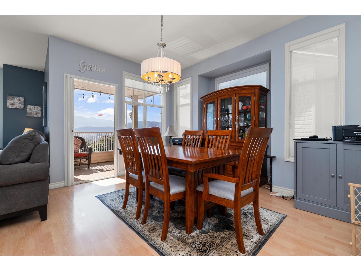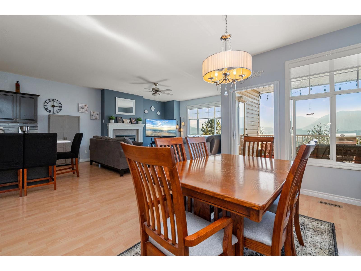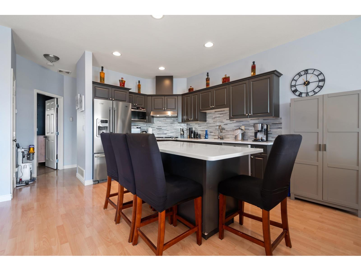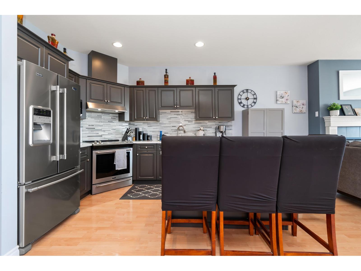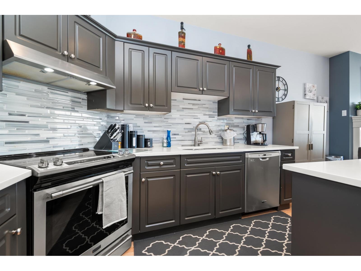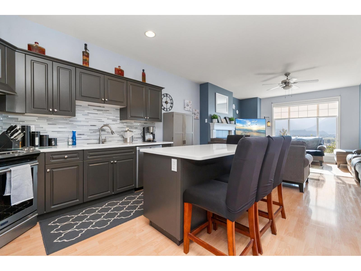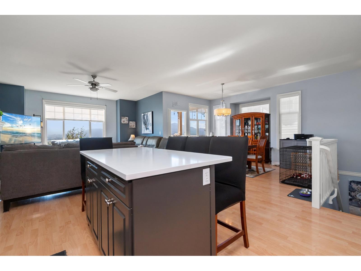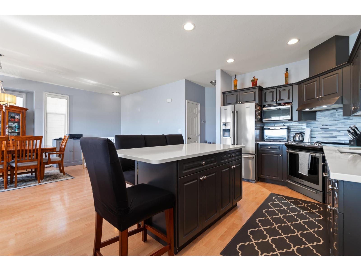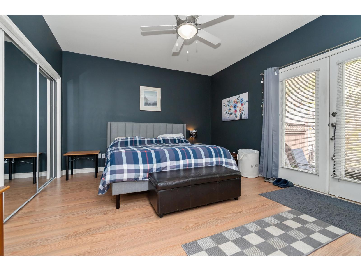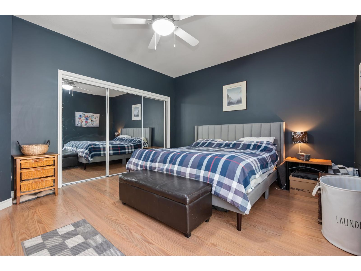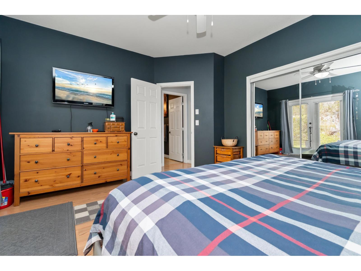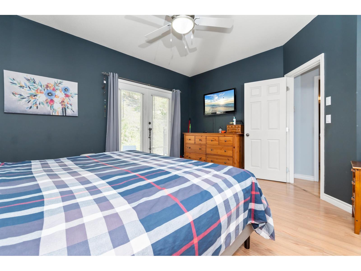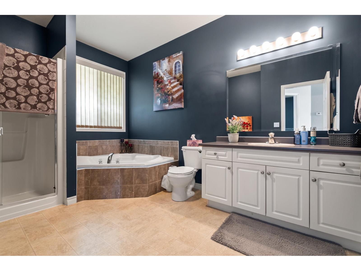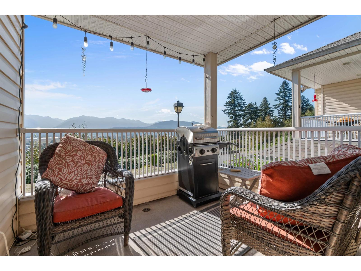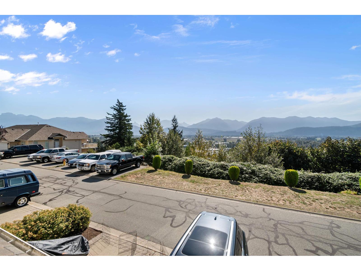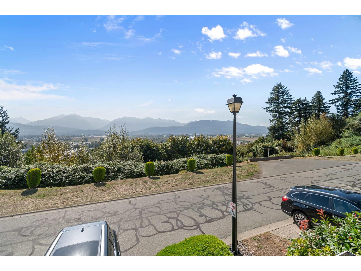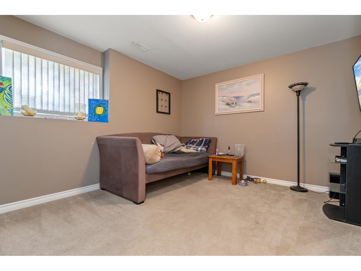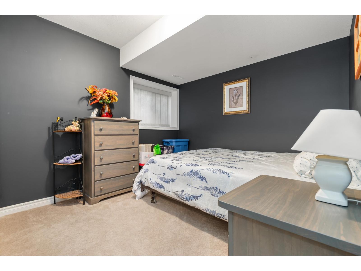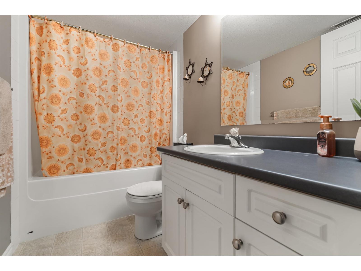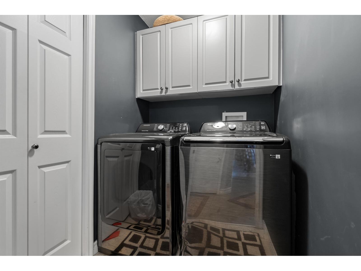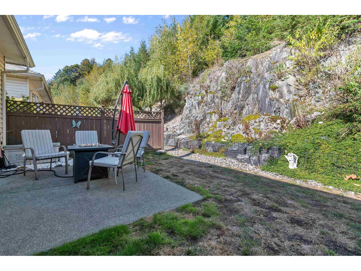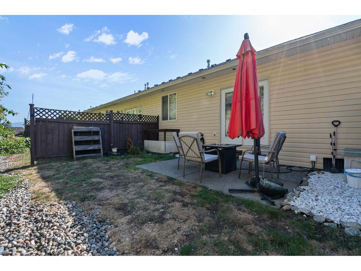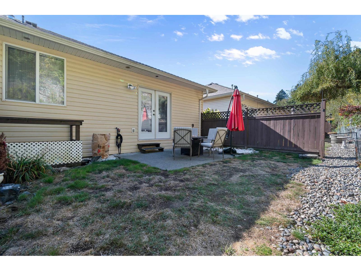3 Bedroom
2 Bathroom
1,636 ft2
Basement Entry
Fireplace
Forced Air
$699,000
Beautiful end unit townhome located in Maple Hills. Main floor features open concept design with gas fireplace in living room, large island in kitchen, as well as the primary bedroom and 4 piece bath. The basement has 2 more bedrooms, another full bath, and the laundry. Fantastic valley views from the front balcony, peaceful & private backyard and a double garage. Gated complex with clubhouse and RV parking. * PREC - Personal Real Estate Corporation (id:46156)
Property Details
|
MLS® Number
|
R3048163 |
|
Property Type
|
Single Family |
|
Structure
|
Clubhouse |
|
View Type
|
Valley View |
Building
|
Bathroom Total
|
2 |
|
Bedrooms Total
|
3 |
|
Architectural Style
|
Basement Entry |
|
Basement Type
|
Partial |
|
Constructed Date
|
2004 |
|
Construction Style Attachment
|
Attached |
|
Fireplace Present
|
Yes |
|
Fireplace Total
|
1 |
|
Heating Fuel
|
Natural Gas |
|
Heating Type
|
Forced Air |
|
Stories Total
|
2 |
|
Size Interior
|
1,636 Ft2 |
|
Type
|
Row / Townhouse |
Parking
Land
Rooms
| Level |
Type |
Length |
Width |
Dimensions |
|
Basement |
Bedroom 2 |
11 ft |
12 ft |
11 ft x 12 ft |
|
Basement |
Bedroom 3 |
12 ft |
9 ft |
12 ft x 9 ft |
|
Basement |
Laundry Room |
6 ft |
5 ft |
6 ft x 5 ft |
|
Basement |
Utility Room |
6 ft |
5 ft |
6 ft x 5 ft |
|
Main Level |
Living Room |
15 ft |
16 ft |
15 ft x 16 ft |
|
Main Level |
Dining Room |
10 ft |
15 ft |
10 ft x 15 ft |
|
Main Level |
Kitchen |
9 ft |
11 ft |
9 ft x 11 ft |
|
Main Level |
Primary Bedroom |
15 ft |
13 ft |
15 ft x 13 ft |
https://www.realtor.ca/real-estate/28870125/70-8590-sunrise-drive-chilliwack-mountain-chilliwack


