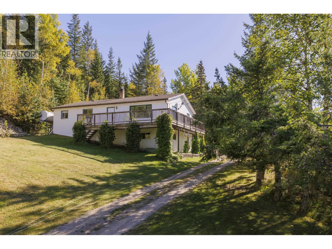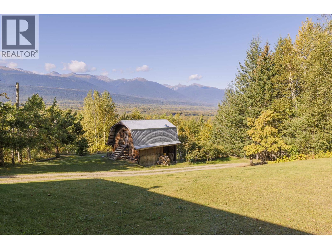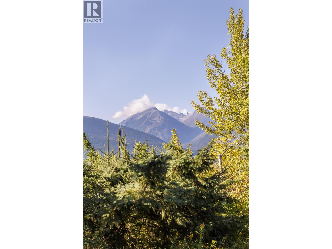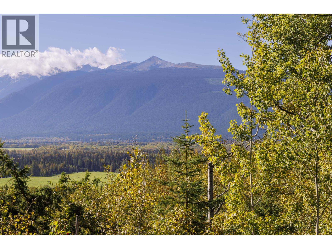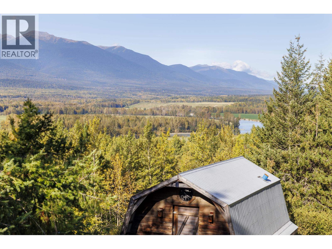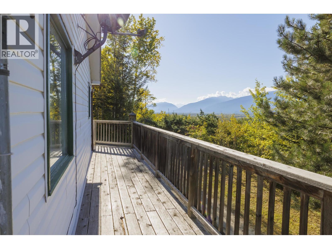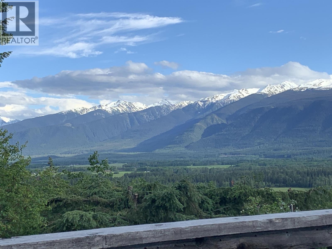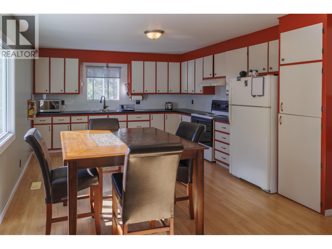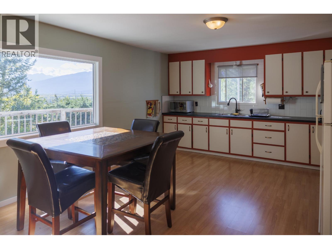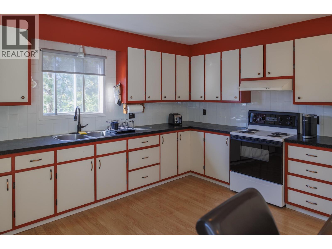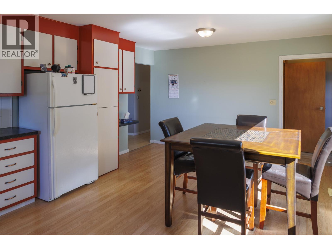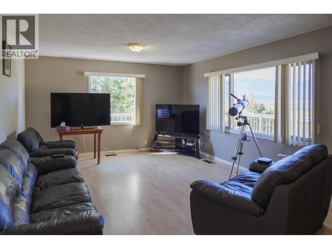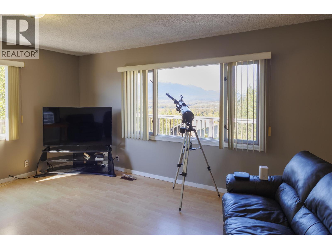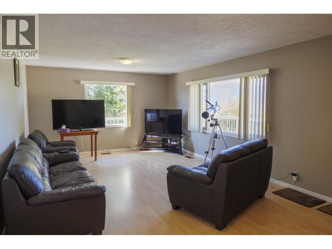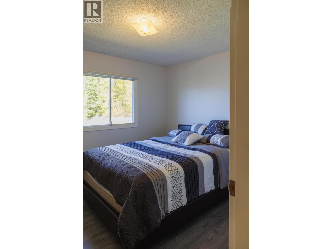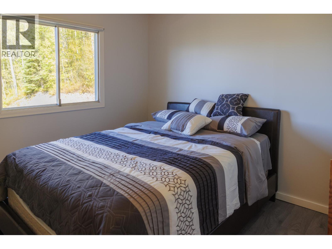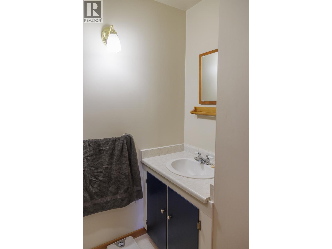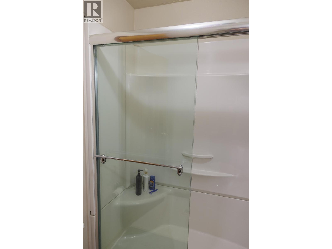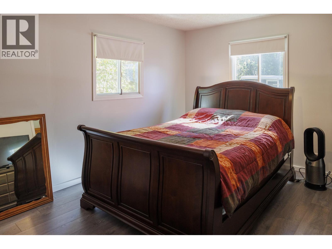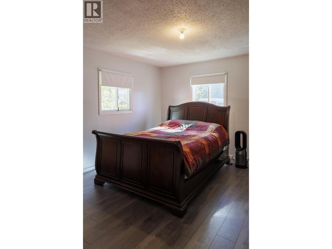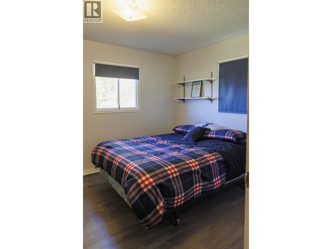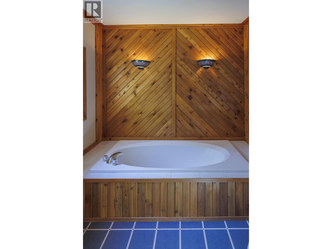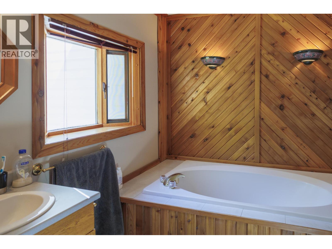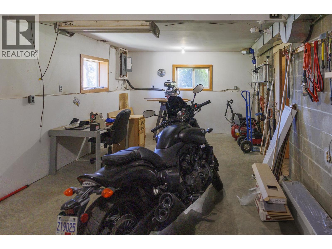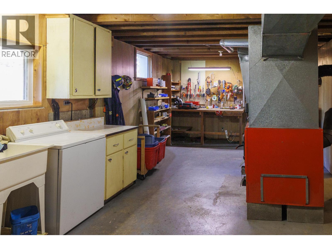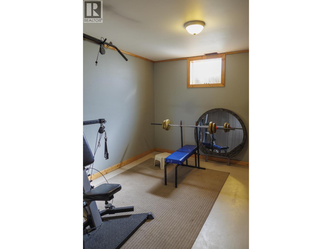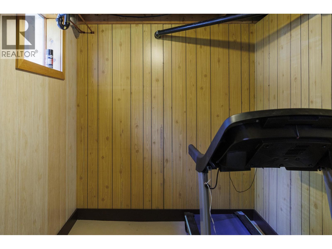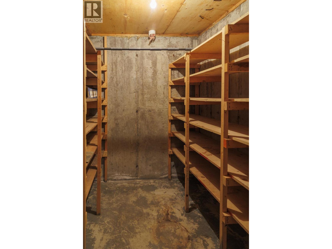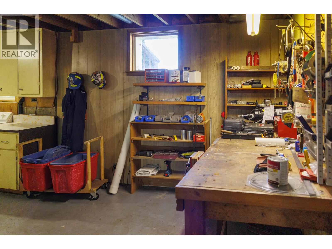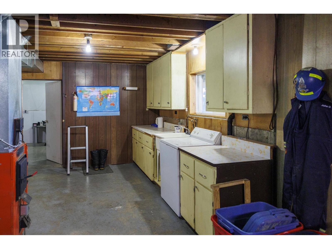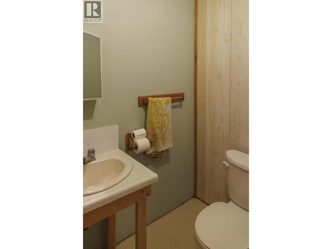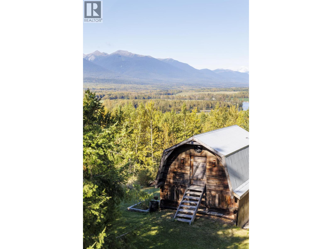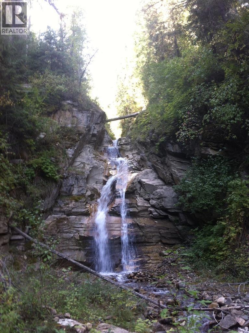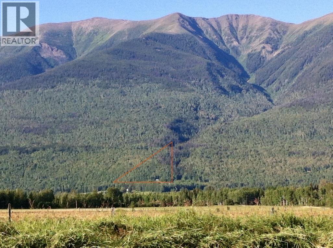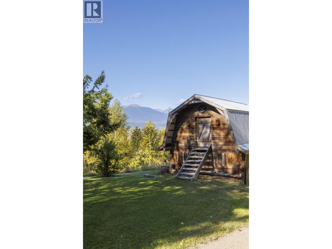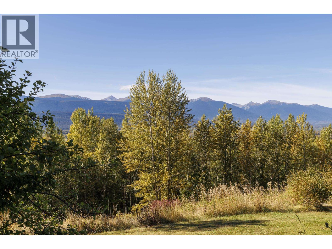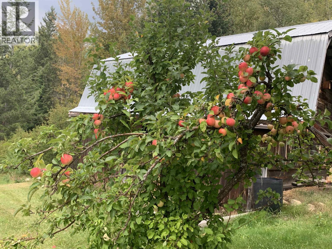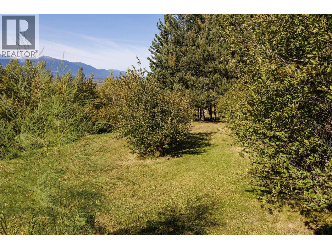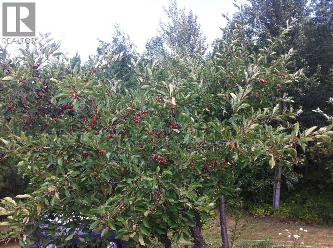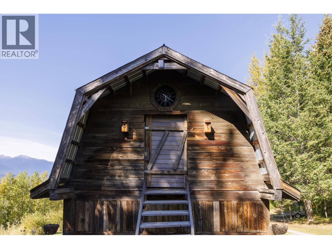4706 Mountain View Road Mcbride, British Columbia V0J 2E0
4 Bedroom
3 Bathroom
Basement Entry
Forced Air
Waterfront
Acreage
$460,000
Stunning south facing, 9-acre property, offering panoramic views of mountains, valley, and river. A creek with waterfall borders the east, with hiking access right out your door. Enjoy a lush cherry orchard and apple tree. Fantastic barn with sauna plus detached workshop/garage. The 4 bed, 3 bath home features a wraparound deck, hobby room, workshop, cold room, large soaker tub, manicured lawns, and beautiful landscaping, all backing onto Crown Land for privacy and recreation. (id:46156)
Property Details
| MLS® Number | R3048320 |
| Property Type | Single Family |
| Storage Type | Storage |
| Structure | Workshop |
| View Type | Mountain View, River View, Valley View |
| Water Front Type | Waterfront |
Building
| Bathroom Total | 3 |
| Bedrooms Total | 4 |
| Appliances | Sauna, Washer/dryer Combo, Range |
| Architectural Style | Basement Entry |
| Basement Development | Partially Finished |
| Basement Type | Full (partially Finished) |
| Constructed Date | 1972 |
| Construction Style Attachment | Detached |
| Exterior Finish | Vinyl Siding |
| Foundation Type | Concrete Perimeter |
| Heating Fuel | Wood |
| Heating Type | Forced Air |
| Roof Material | Asphalt Shingle |
| Roof Style | Conventional |
| Stories Total | 2 |
| Total Finished Area | 2778 Sqft |
| Type | House |
Land
| Acreage | Yes |
| Size Irregular | 9.02 |
| Size Total | 9.02 Ac |
| Size Total Text | 9.02 Ac |
Rooms
| Level | Type | Length | Width | Dimensions |
|---|---|---|---|---|
| Basement | Workshop | 12 ft ,6 in | 26 ft ,5 in | 12 ft ,6 in x 26 ft ,5 in |
| Basement | Utility Room | 26 ft | 12 ft ,1 in | 26 ft x 12 ft ,1 in |
| Basement | Bedroom 2 | 12 ft ,1 in | 9 ft ,7 in | 12 ft ,1 in x 9 ft ,7 in |
| Basement | Flex Space | 10 ft ,1 in | 7 ft ,2 in | 10 ft ,1 in x 7 ft ,2 in |
| Basement | Cold Room | 7 ft ,1 in | 6 ft ,1 in | 7 ft ,1 in x 6 ft ,1 in |
| Basement | Laundry Room | 6 ft ,8 in | 12 ft ,1 in | 6 ft ,8 in x 12 ft ,1 in |
| Main Level | Foyer | 6 ft ,1 in | 6 ft ,4 in | 6 ft ,1 in x 6 ft ,4 in |
| Main Level | Kitchen | 20 ft ,2 in | 13 ft ,2 in | 20 ft ,2 in x 13 ft ,2 in |
| Main Level | Living Room | 13 ft ,5 in | 22 ft ,2 in | 13 ft ,5 in x 22 ft ,2 in |
| Main Level | Bedroom 3 | 9 ft ,1 in | 10 ft ,1 in | 9 ft ,1 in x 10 ft ,1 in |
| Main Level | Bedroom 4 | 9 ft ,1 in | 9 ft ,1 in | 9 ft ,1 in x 9 ft ,1 in |
| Main Level | Primary Bedroom | 13 ft ,6 in | 11 ft ,7 in | 13 ft ,6 in x 11 ft ,7 in |
https://www.realtor.ca/real-estate/28869181/4706-mountain-view-road-mcbride


