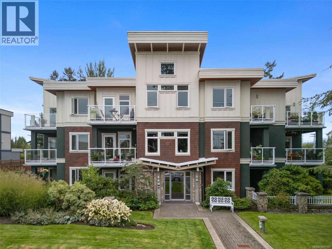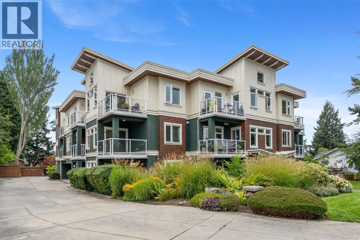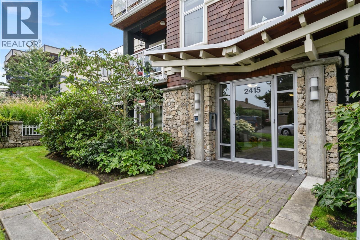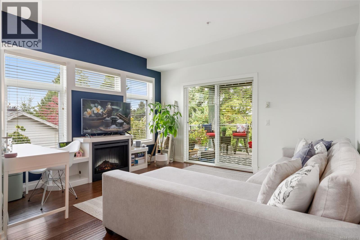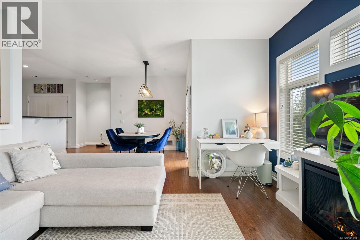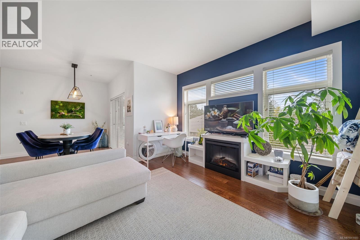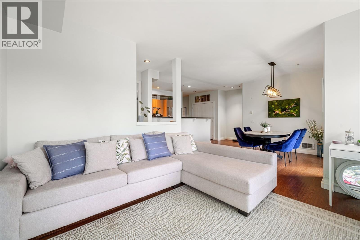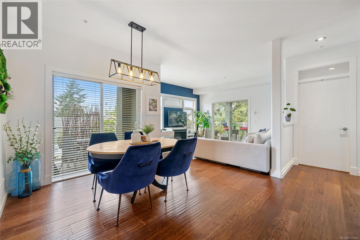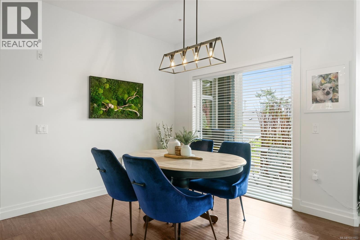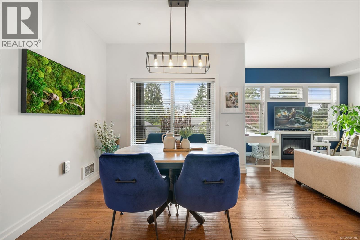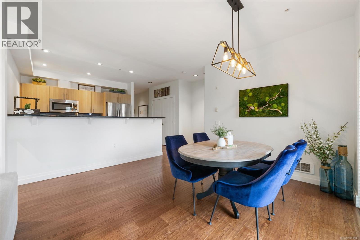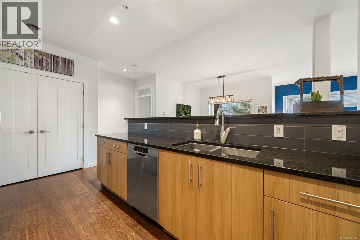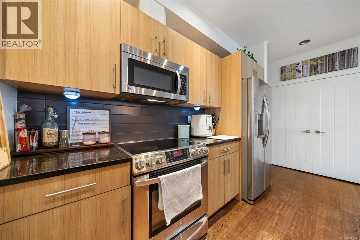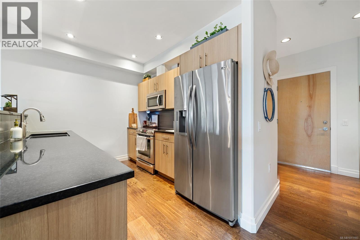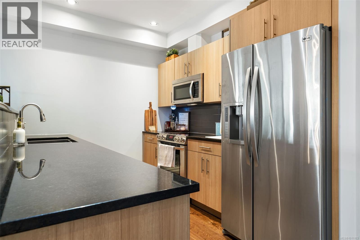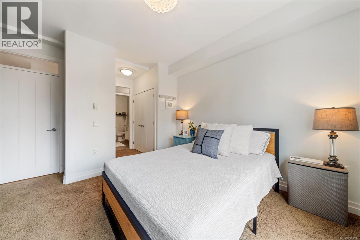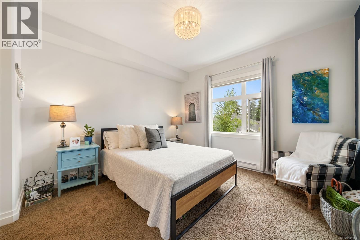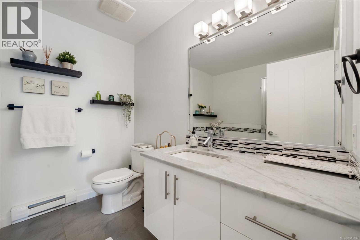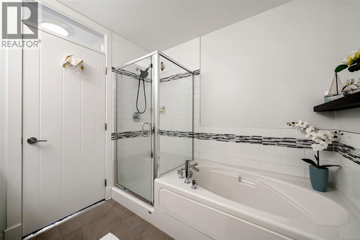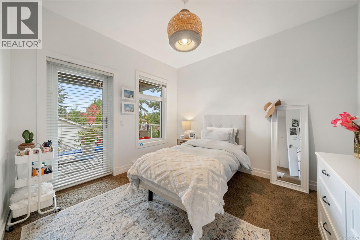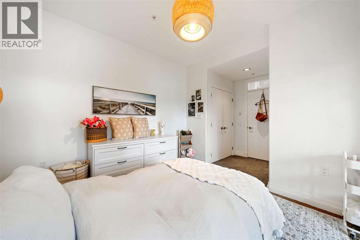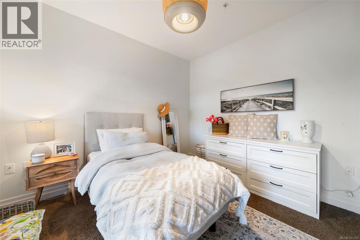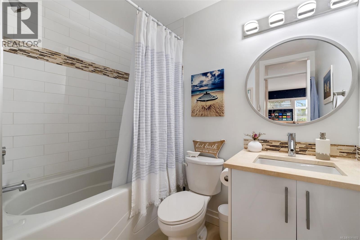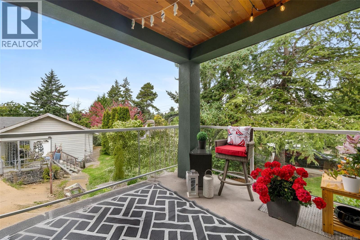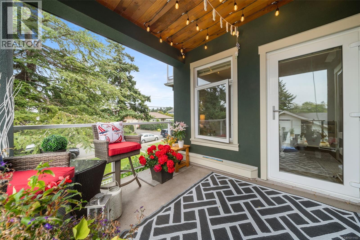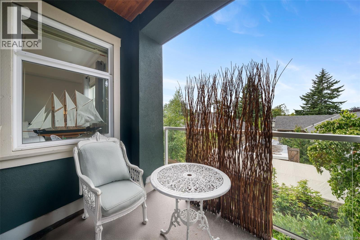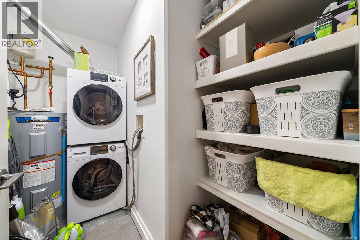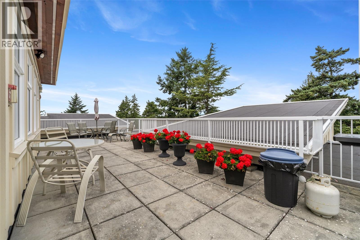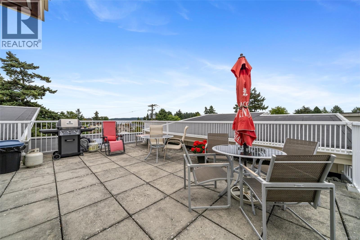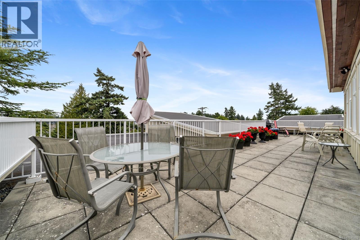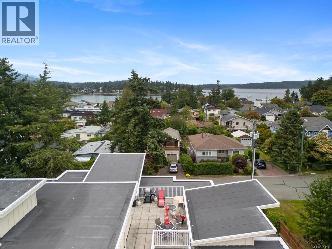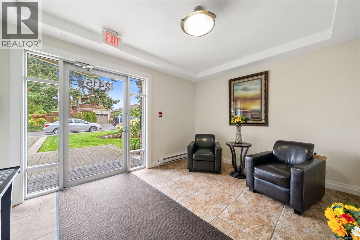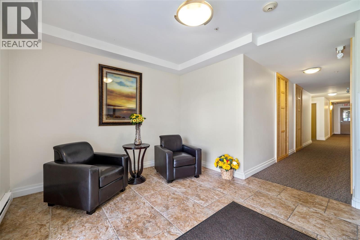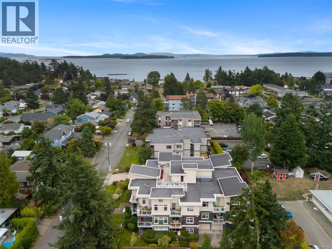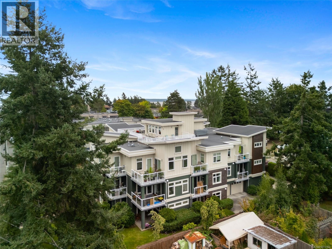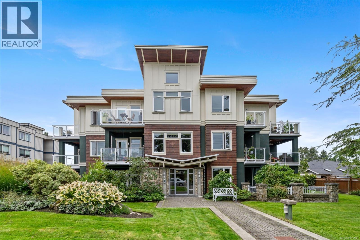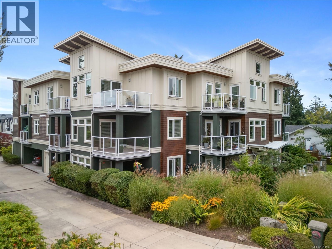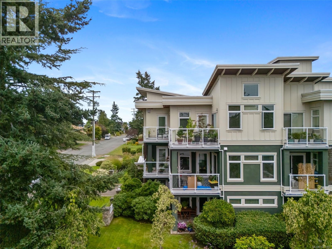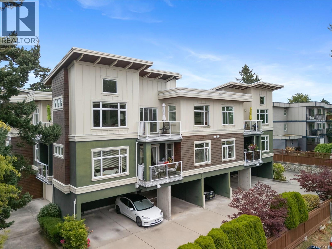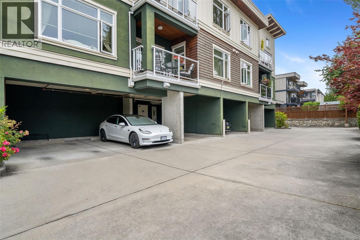201 2415 Amherst Ave Sidney, British Columbia V8L 2H1
$764,900Maintenance,
$600 Monthly
Maintenance,
$600 MonthlyOpen house Nov 22 1:30-3pm. Welcome to Pacific Walk in beautiful Sidney by the Sea. This spacious 2 Bed, 2 Bath condo combines quality craftsmanship with coastal living. Featuring engineered hardwood floors, granite counters, large island, Stainless Steel appliances, & a cozy fireplace. Enjoy 2 private balconies, one large enough for lounging or dining, facing southwest for plenty of natural light. The primary suite includes a walk-thru closet leading to a private ensuite. In-suite laundry (new machines from 2024), updated lighting & tons of storage. This boutique building's amenities include covered parking, bike storage, and large rooftop terrace with panoramic ocean and mountain views. Located on a quiet, tree-lined street just a 2-minute stroll to the beach, you’ll also enjoy easy access to parks, trails, the waterfront boardwalk, and all of Sidney’s shops & amenities. YYJ Airport & Swartz Bay Ferry are only minutes away. Pet-friendly and perfectly positioned, this home offers the very best of seaside living. (id:46156)
Property Details
| MLS® Number | 1011183 |
| Property Type | Single Family |
| Neigbourhood | Sidney North-East |
| Community Name | Pacific Walk |
| Community Features | Pets Allowed With Restrictions, Family Oriented |
| Features | Rectangular |
| Parking Space Total | 1 |
| Plan | Eps284 |
| View Type | Mountain View, Ocean View |
Building
| Bathroom Total | 2 |
| Bedrooms Total | 2 |
| Constructed Date | 2010 |
| Cooling Type | None |
| Fireplace Present | Yes |
| Fireplace Total | 1 |
| Heating Fuel | Electric |
| Heating Type | Baseboard Heaters |
| Size Interior | 1,189 Ft2 |
| Total Finished Area | 1189 Sqft |
| Type | Apartment |
Land
| Acreage | No |
| Size Irregular | 1189 |
| Size Total | 1189 Sqft |
| Size Total Text | 1189 Sqft |
| Zoning Type | Residential |
Rooms
| Level | Type | Length | Width | Dimensions |
|---|---|---|---|---|
| Main Level | Ensuite | 4-Piece | ||
| Main Level | Bedroom | 11' x 10' | ||
| Main Level | Bathroom | 4-Piece | ||
| Main Level | Primary Bedroom | 11' x 11' | ||
| Main Level | Kitchen | 10' x 8' | ||
| Main Level | Dining Room | 9' x 9' | ||
| Main Level | Living Room | 13' x 12' | ||
| Main Level | Balcony | 10' x 10' | ||
| Main Level | Balcony | 8' x 6' | ||
| Main Level | Entrance | 6' x 5' |
https://www.realtor.ca/real-estate/28871271/201-2415-amherst-ave-sidney-sidney-north-east


