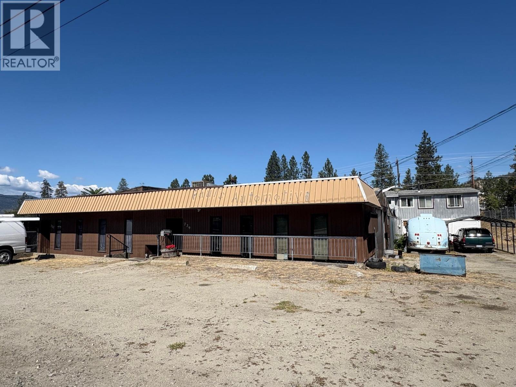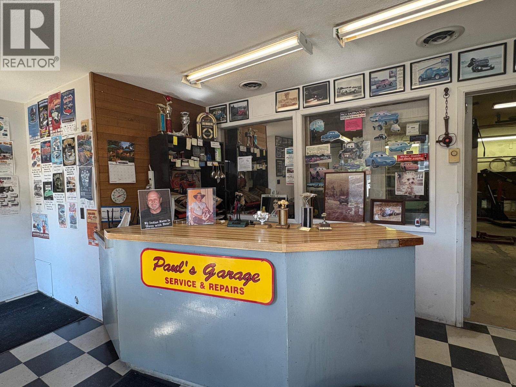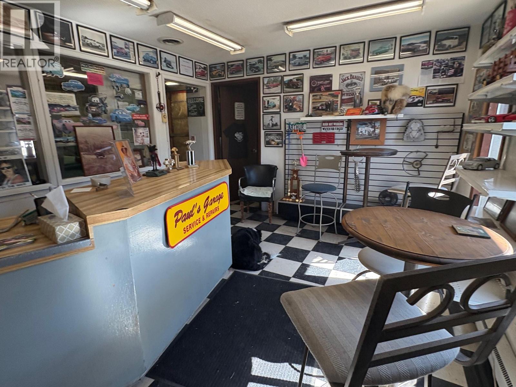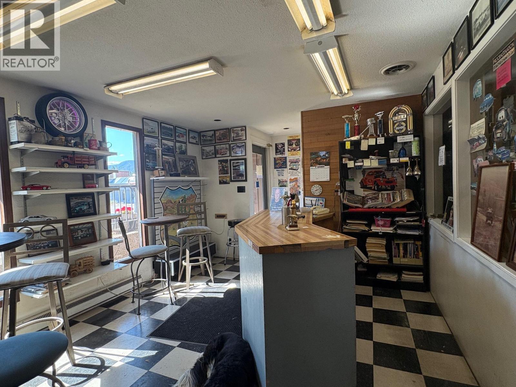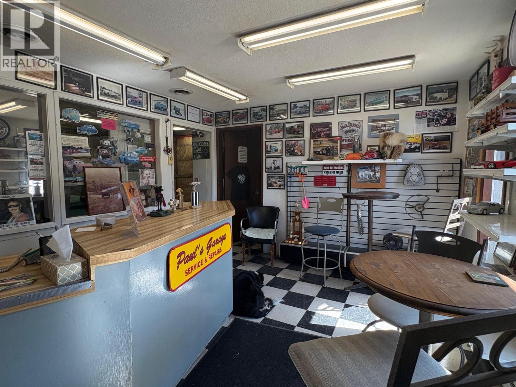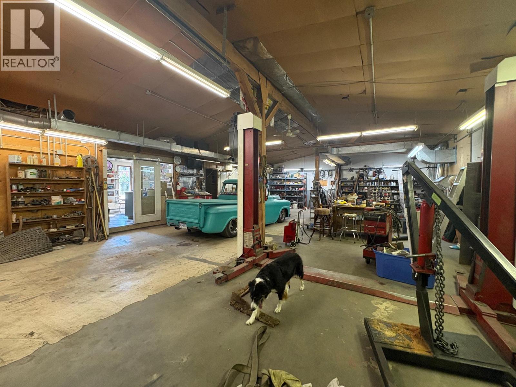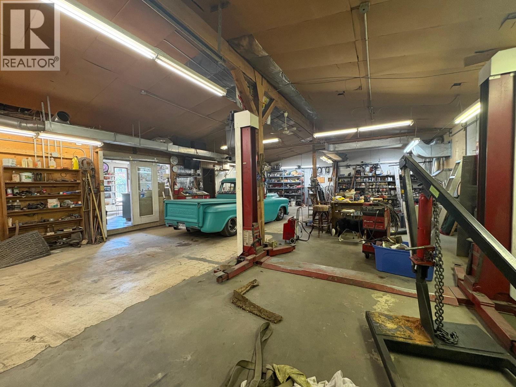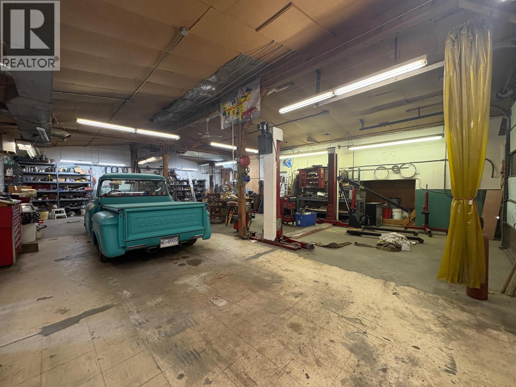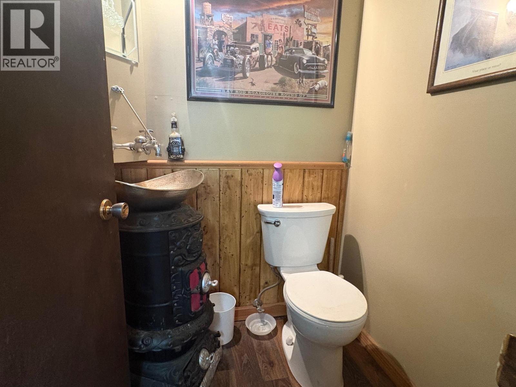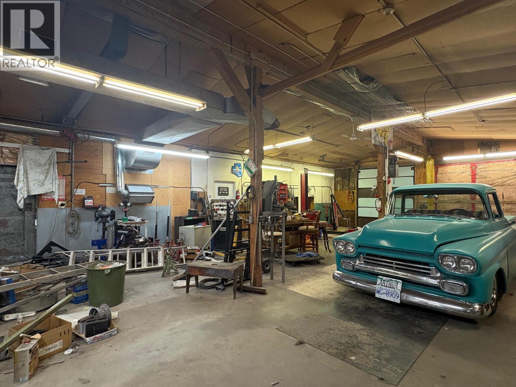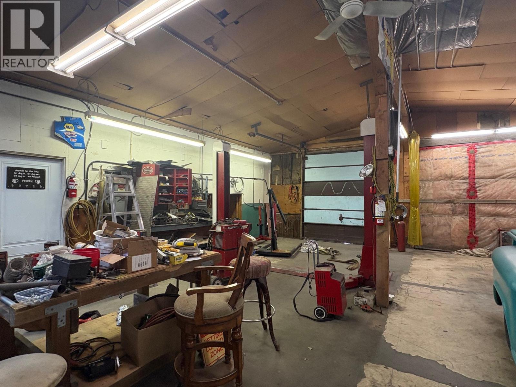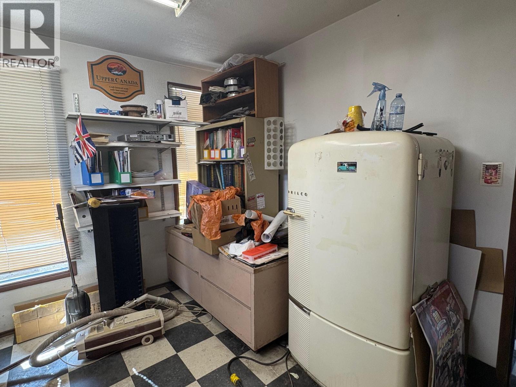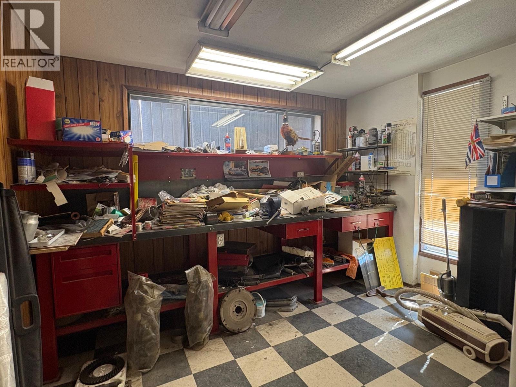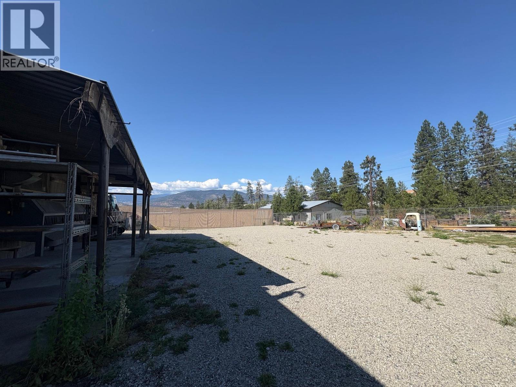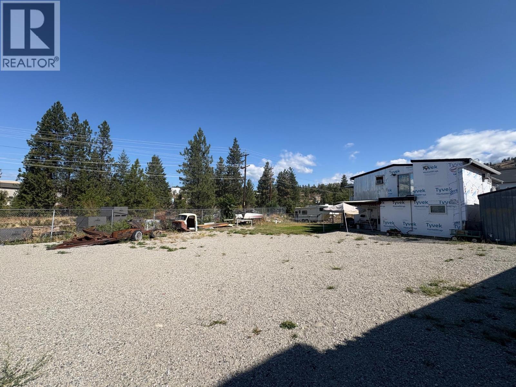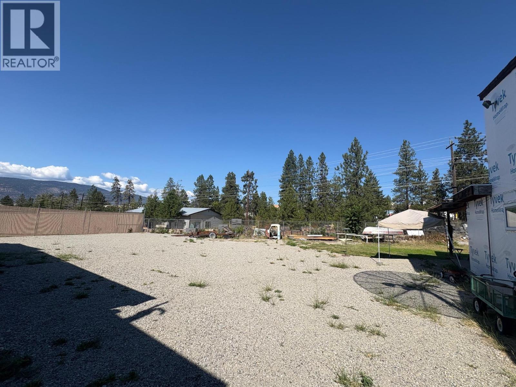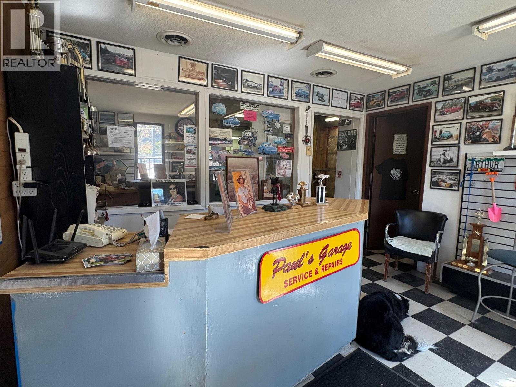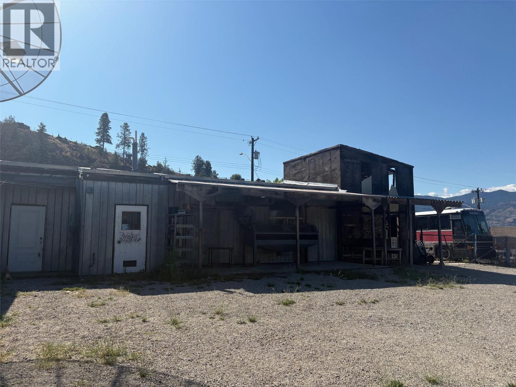2 Bedroom
1 Bathroom
912 ft2
Fireplace
Baseboard Heaters
$1,099,000
Contingent to Probate. One storey over 2700 sq ft Commercial building zoned M1 with a 1344 sq ft, 2- bedroom one bath residential 2 storey living quarters on site. Large .53-acre commercial property, mechanic shop with 2 bays and hoist. Also includes 843 sq. ft of rental space. Two separate offices, front reception areas and a bathroom on each side. The shop is heated and has a central air system with its own furnace. New roof on the offices, shop and storage area. The residential living space has a family room, living room, kitchen, two bedrooms, 4-piece bathroom, laundry room with pantry and storage area could be a two-car garage. Flat lot in industrial area lots of opportunities here. All measurements approx. (id:46156)
Property Details
|
MLS® Number
|
10363293 |
|
Property Type
|
Single Family |
|
Neigbourhood
|
Industrial Area |
|
Features
|
Balcony |
|
Parking Space Total
|
6 |
|
View Type
|
Mountain View, View (panoramic) |
Building
|
Bathroom Total
|
1 |
|
Bedrooms Total
|
2 |
|
Appliances
|
Refrigerator, Dishwasher, Dryer, Oven |
|
Constructed Date
|
1973 |
|
Exterior Finish
|
Aluminum, Wood |
|
Fireplace Fuel
|
Gas |
|
Fireplace Present
|
Yes |
|
Fireplace Total
|
1 |
|
Fireplace Type
|
Unknown |
|
Flooring Type
|
Laminate |
|
Heating Fuel
|
Electric |
|
Heating Type
|
Baseboard Heaters |
|
Roof Material
|
Asphalt Shingle |
|
Roof Style
|
Unknown |
|
Stories Total
|
2 |
|
Size Interior
|
912 Ft2 |
|
Type
|
Apartment |
|
Utility Water
|
Municipal Water |
Parking
|
Additional Parking
|
|
|
Attached Garage
|
2 |
|
R V
|
2 |
Land
|
Acreage
|
No |
|
Fence Type
|
Chain Link, Fence |
|
Sewer
|
Municipal Sewage System |
|
Size Irregular
|
0.53 |
|
Size Total
|
0.53 Ac|under 1 Acre |
|
Size Total Text
|
0.53 Ac|under 1 Acre |
Rooms
| Level |
Type |
Length |
Width |
Dimensions |
|
Main Level |
4pc Bathroom |
|
|
Measurements not available |
|
Main Level |
Bedroom |
|
|
9'6'' x 9' |
|
Main Level |
Primary Bedroom |
|
|
13'6'' x 9' |
|
Main Level |
Family Room |
|
|
16' x 11'6'' |
|
Main Level |
Living Room |
|
|
13' x 11'6'' |
|
Main Level |
Dining Room |
|
|
11'6'' x 6'6'' |
|
Main Level |
Kitchen |
|
|
12' x 11' |
https://www.realtor.ca/real-estate/28877075/737-okanagan-avenue-penticton-industrial-area


