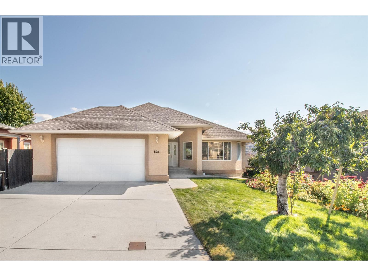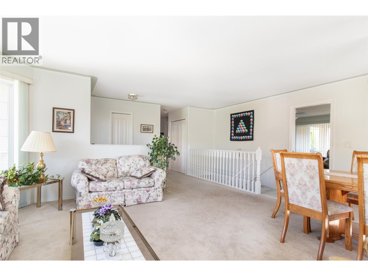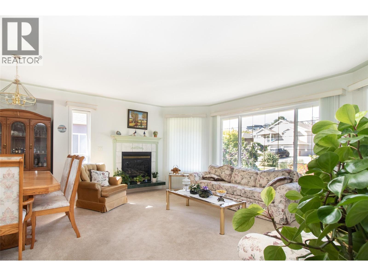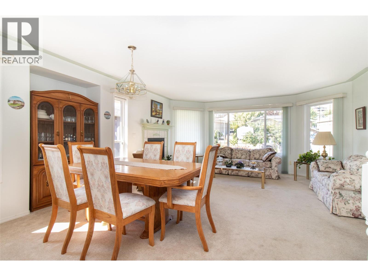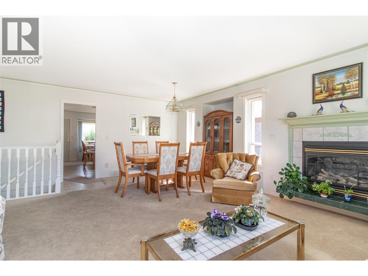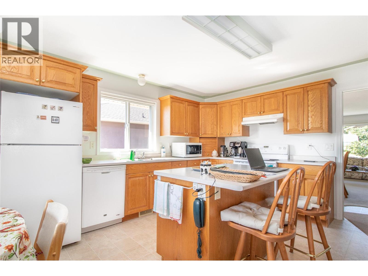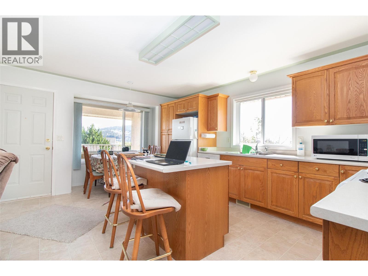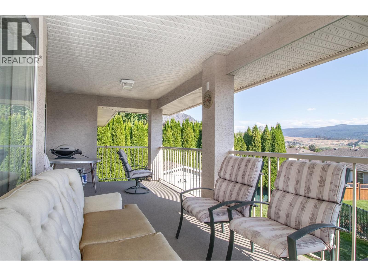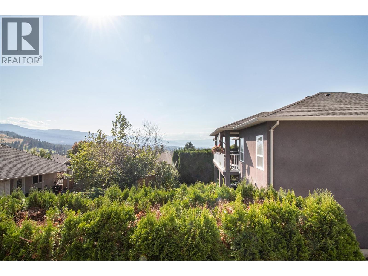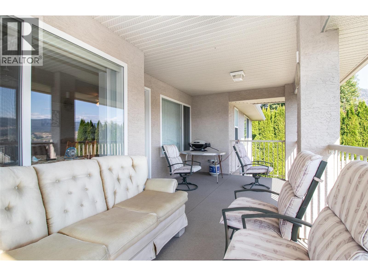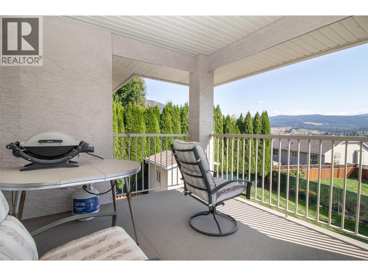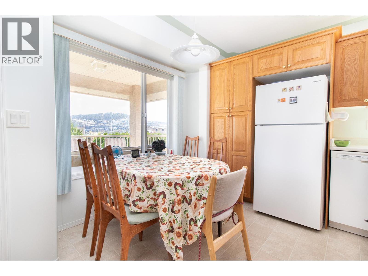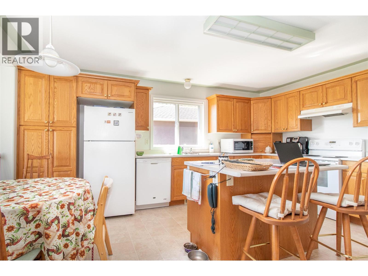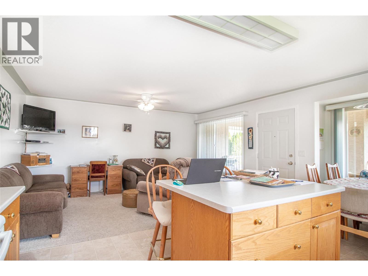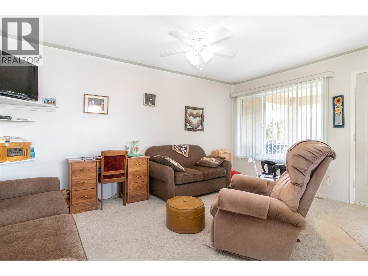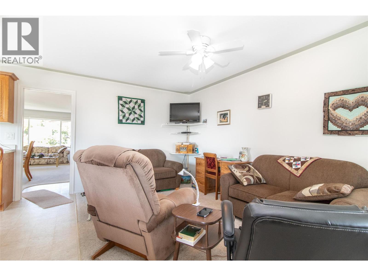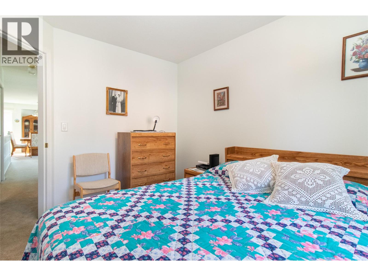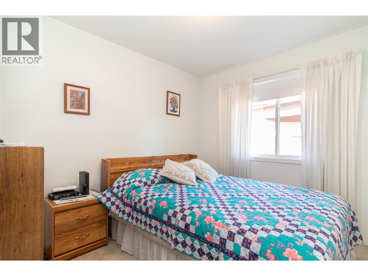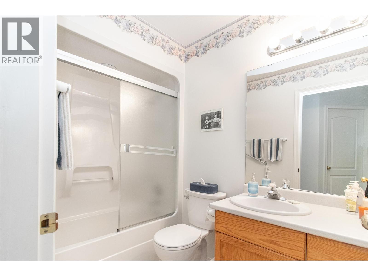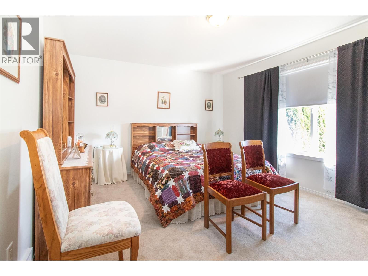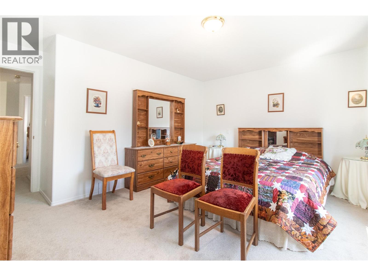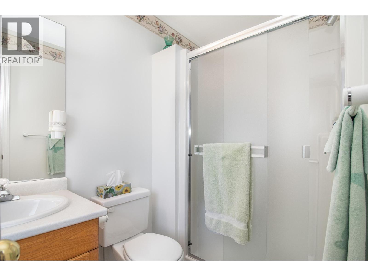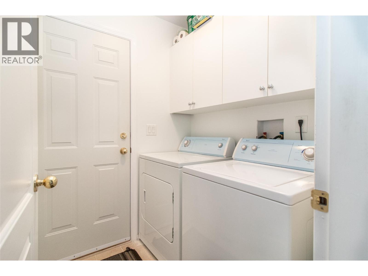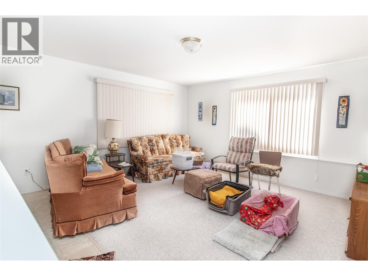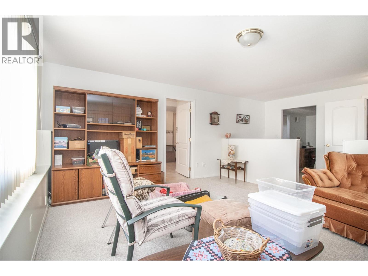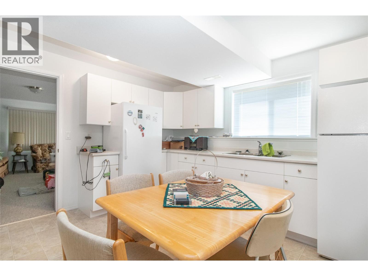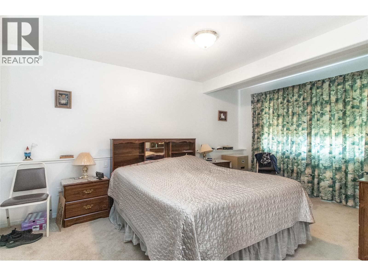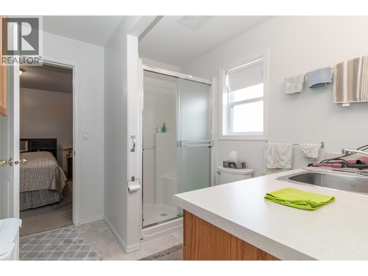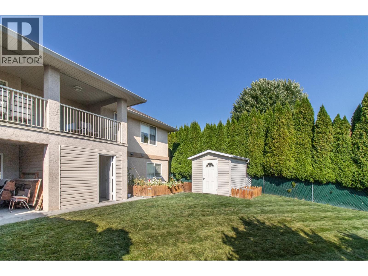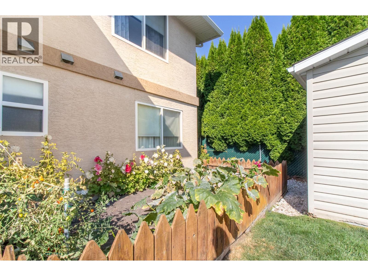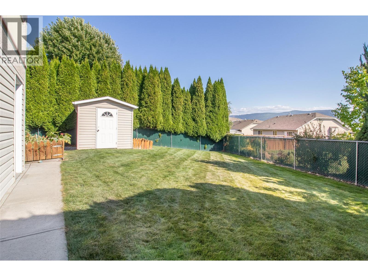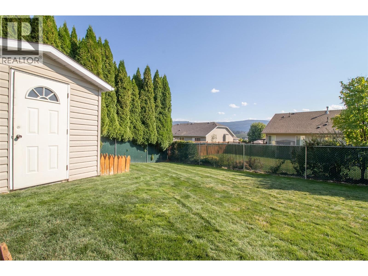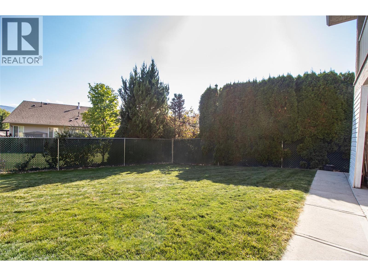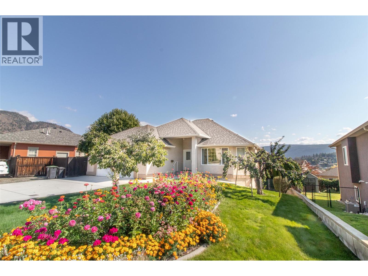4 Bedroom
3 Bathroom
2,881 ft2
Ranch
Central Air Conditioning
Forced Air, See Remarks
$899,000
This 4 bedroom plus den, 3 bathroom walkout rancher is located in the sought-after area of Black Mountain. With fantastic curb appeal, the front yard is landscaped with perennials and fruit trees. The upper level features 3 bedrooms and 2 bathrooms, including a generous sized primary bedroom with full ensuite. The bright living room, highlighted by a cozy gas fireplace, flows seamlessly into the dining area. A spacious kitchen offers a center island, breakfast nook, and separate family room. Step outside to the balcony and take in the stunning mountain views. Main floor laundry for added convenience. Downstairs you'll find a fourth bedroom plus a den and large recreation room complimented by a summer kitchen and separate entrance - perfect for extended family or guests. The fenced backyard is well maintained and perfect for letting pets roam free. Enjoy the use of a double attached garage plus tons of extra parking. Call today to book your private viewing. (id:46156)
Property Details
|
MLS® Number
|
10363234 |
|
Property Type
|
Single Family |
|
Neigbourhood
|
Black Mountain |
|
Parking Space Total
|
6 |
Building
|
Bathroom Total
|
3 |
|
Bedrooms Total
|
4 |
|
Architectural Style
|
Ranch |
|
Constructed Date
|
2001 |
|
Construction Style Attachment
|
Detached |
|
Cooling Type
|
Central Air Conditioning |
|
Exterior Finish
|
Stucco |
|
Heating Type
|
Forced Air, See Remarks |
|
Roof Material
|
Asphalt Shingle |
|
Roof Style
|
Unknown |
|
Stories Total
|
2 |
|
Size Interior
|
2,881 Ft2 |
|
Type
|
House |
|
Utility Water
|
Municipal Water |
Parking
Land
|
Acreage
|
No |
|
Sewer
|
Municipal Sewage System |
|
Size Irregular
|
0.17 |
|
Size Total
|
0.17 Ac|under 1 Acre |
|
Size Total Text
|
0.17 Ac|under 1 Acre |
|
Zoning Type
|
Unknown |
Rooms
| Level |
Type |
Length |
Width |
Dimensions |
|
Basement |
Full Bathroom |
|
|
Measurements not available |
|
Basement |
Den |
|
|
12'4'' x 11'0'' |
|
Basement |
Recreation Room |
|
|
15'11'' x 13'6'' |
|
Basement |
Bedroom |
|
|
15'5'' x 11'0'' |
|
Basement |
Kitchen |
|
|
16'0'' x 12'4'' |
|
Main Level |
Laundry Room |
|
|
5'6'' x 5'3'' |
|
Main Level |
Full Bathroom |
|
|
Measurements not available |
|
Main Level |
Bedroom |
|
|
11'0'' x 9'0'' |
|
Main Level |
Bedroom |
|
|
10'11'' x 9'1'' |
|
Main Level |
Full Ensuite Bathroom |
|
|
Measurements not available |
|
Main Level |
Primary Bedroom |
|
|
14'5'' x 12'0'' |
|
Main Level |
Family Room |
|
|
15'9'' x 11'0'' |
|
Main Level |
Kitchen |
|
|
17'0'' x 9'0'' |
|
Main Level |
Dining Room |
|
|
10'0'' x 9'0'' |
|
Main Level |
Living Room |
|
|
16'0'' x 12'0'' |
https://www.realtor.ca/real-estate/28877477/1581-large-avenue-kelowna-black-mountain


