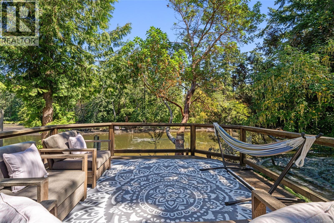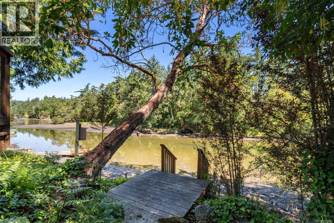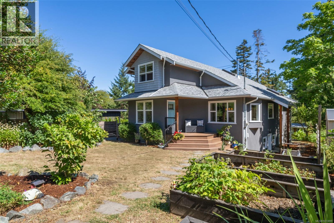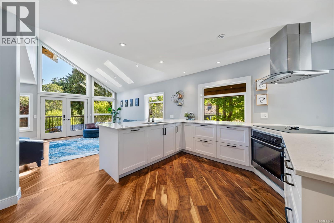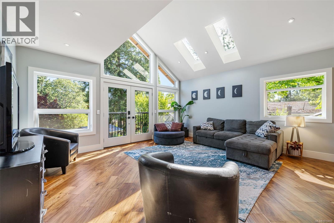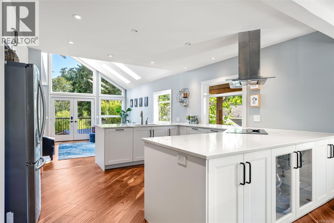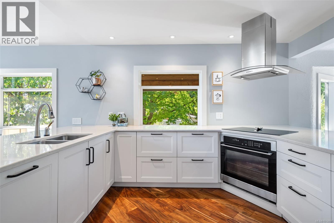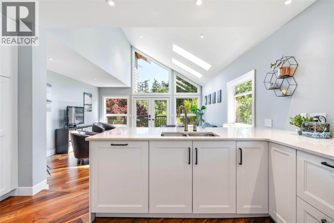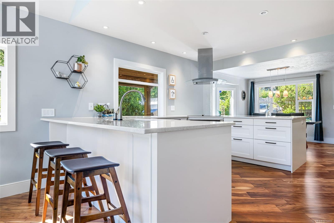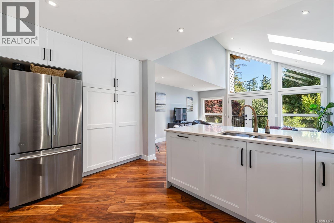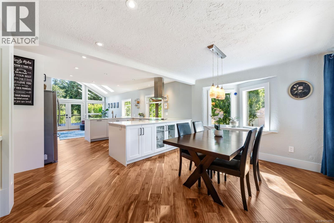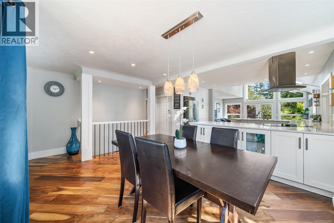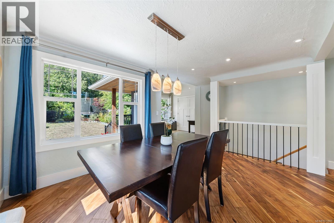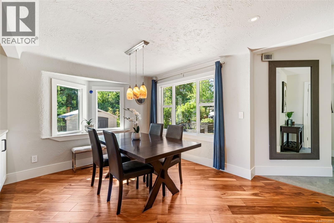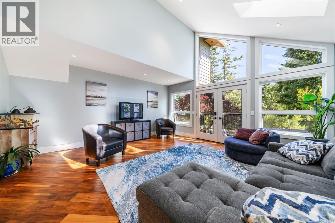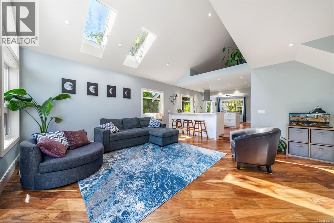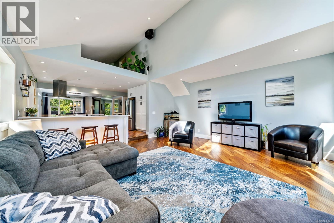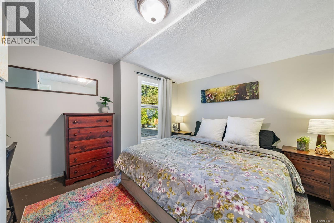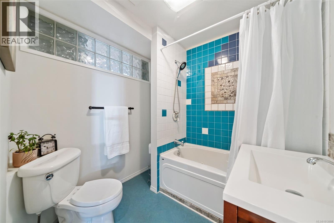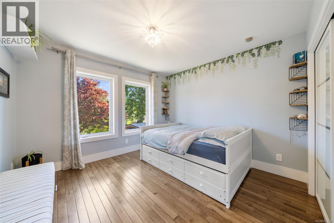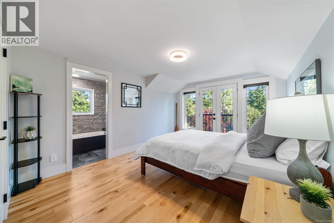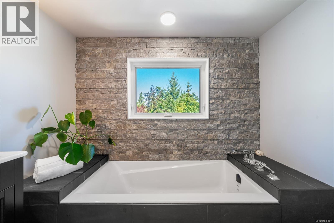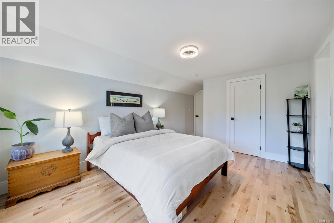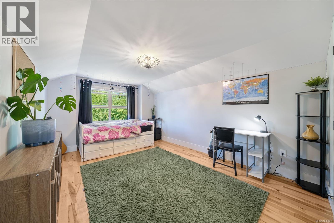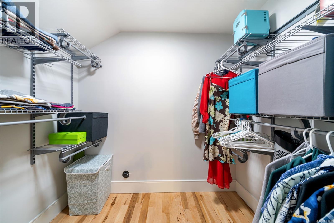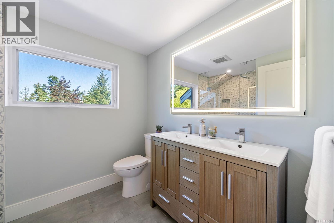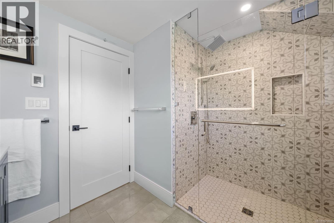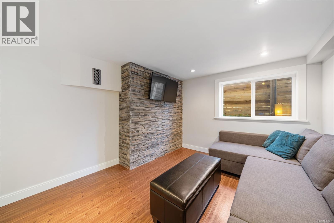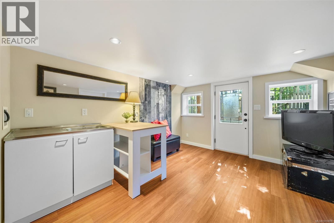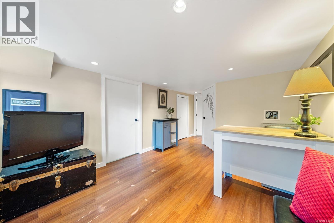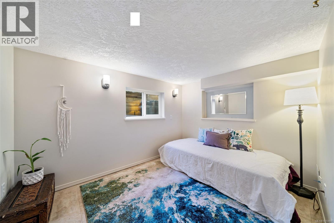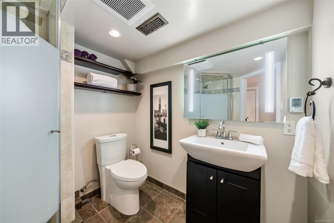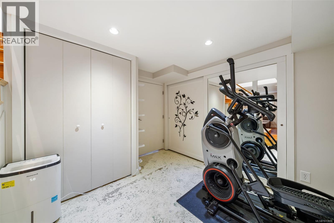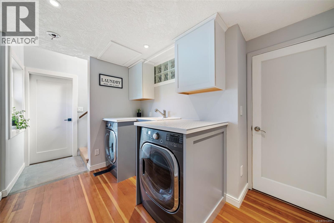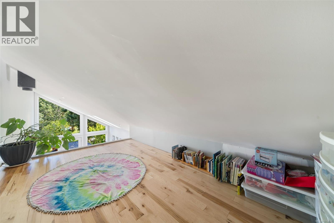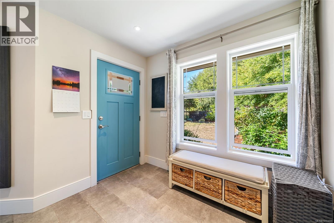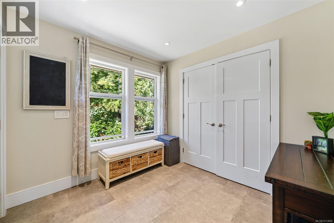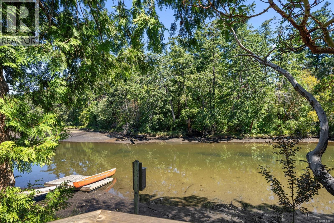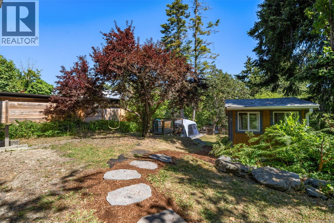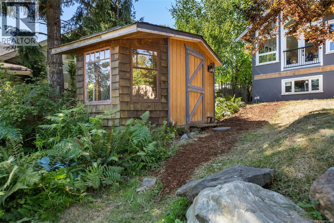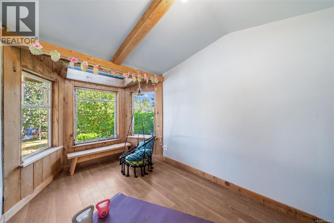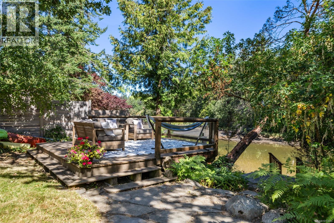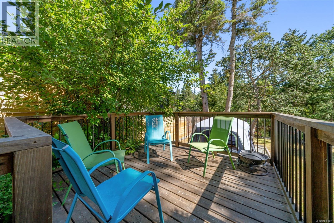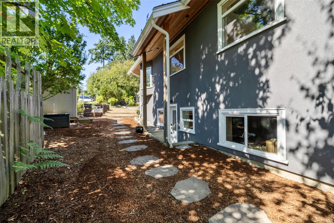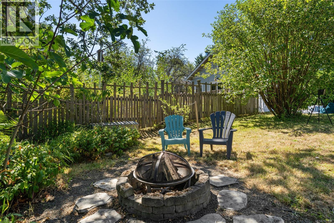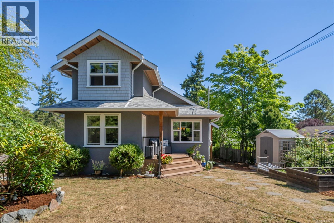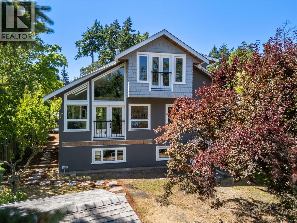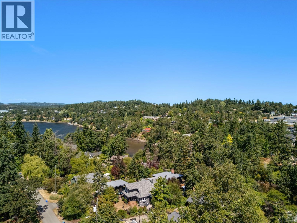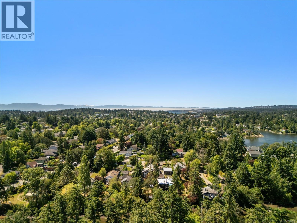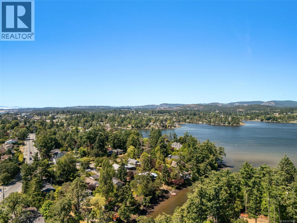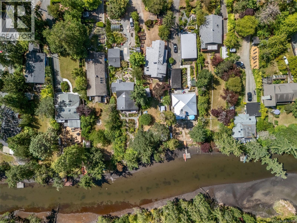5 Bedroom
4 Bathroom
3,661 ft2
Air Conditioned
Heat Pump
Waterfront On Ocean
$1,775,000
This is the home where childhood memories are made. Don't let the built age fool you, this fabulous waterfront property was professionally rebuilt (permitted; 2021-2022) to combine the original charm with modern conveniences. Featuring 5 bedrooms and 4 full bathrooms, the only thing you need to do is move in and enjoy. Situated on the shoreline of Portage Inlet, this is the yard that you will forever remember fondly, surrounded by nature; perfect for outdoor movie nights, ziplines, gardening, and the magic of playing outside. Inside offers plenty of room for the whole family, with a vaulted ceiling in the living room to allow for ample light, and generously sized bedrooms, plus potential for in-law accommodation and the rough in of a self contained suite, both with separate entrances & full height ceilings. Situated on a quiet no through street, you are minutes from all of life's everyday conveniences. You'll quickly forget that you turned off a main road to get here - a true must see! (id:46156)
Property Details
|
MLS® Number
|
1013899 |
|
Property Type
|
Single Family |
|
Neigbourhood
|
Portage Inlet |
|
Features
|
Central Location, Private Setting, Southern Exposure, Other, Rectangular |
|
Parking Space Total
|
2 |
|
Plan
|
Vip807a |
|
Structure
|
Shed |
|
View Type
|
Ocean View |
|
Water Front Type
|
Waterfront On Ocean |
Building
|
Bathroom Total
|
4 |
|
Bedrooms Total
|
5 |
|
Constructed Date
|
1930 |
|
Cooling Type
|
Air Conditioned |
|
Heating Fuel
|
Other |
|
Heating Type
|
Heat Pump |
|
Size Interior
|
3,661 Ft2 |
|
Total Finished Area
|
2861 Sqft |
|
Type
|
House |
Parking
Land
|
Acreage
|
No |
|
Size Irregular
|
11840 |
|
Size Total
|
11840 Sqft |
|
Size Total Text
|
11840 Sqft |
|
Zoning Description
|
Rs-12 |
|
Zoning Type
|
Residential |
Rooms
| Level |
Type |
Length |
Width |
Dimensions |
|
Second Level |
Loft |
|
|
14' x 8' |
|
Second Level |
Ensuite |
|
|
3-Piece |
|
Second Level |
Primary Bedroom |
|
11 ft |
Measurements not available x 11 ft |
|
Second Level |
Bathroom |
|
|
4-Piece |
|
Second Level |
Bedroom |
|
|
16' x 11' |
|
Lower Level |
Storage |
|
|
18' x 30' |
|
Lower Level |
Bedroom |
|
|
10' x 11' |
|
Lower Level |
Bathroom |
|
|
3-Piece |
|
Lower Level |
Living Room/dining Room |
|
|
10' x 12' |
|
Lower Level |
Bonus Room |
|
|
10' x 9' |
|
Lower Level |
Recreation Room |
|
|
10' x 15' |
|
Main Level |
Bathroom |
|
|
4-Piece |
|
Main Level |
Laundry Room |
|
|
11' x 9' |
|
Main Level |
Bedroom |
|
|
14' x 12' |
|
Main Level |
Living Room |
|
|
17' x 17' |
|
Main Level |
Kitchen |
|
|
13' x 15' |
|
Main Level |
Dining Room |
|
|
10' x 13' |
|
Main Level |
Bedroom |
|
|
11' x 12' |
|
Main Level |
Entrance |
|
|
9' x 9' |
|
Main Level |
Porch |
|
|
9' x 8' |
https://www.realtor.ca/real-estate/28877149/920-arundel-dr-saanich-portage-inlet


