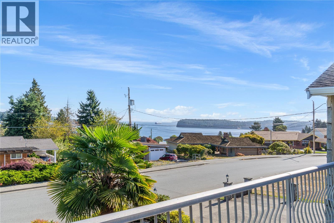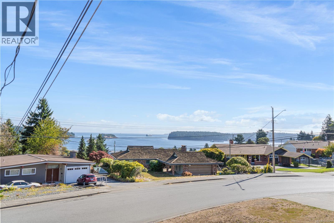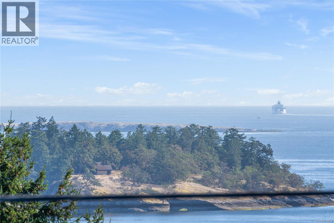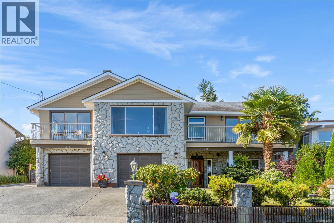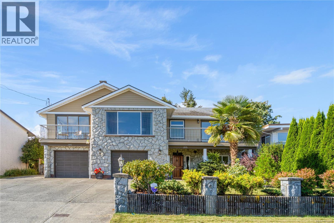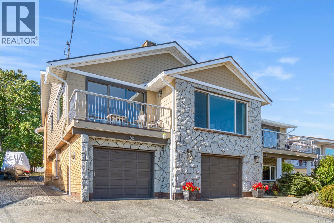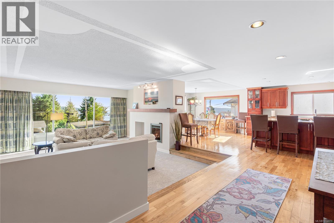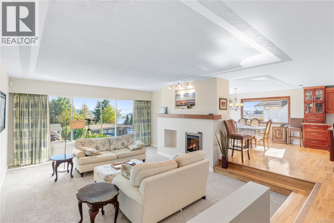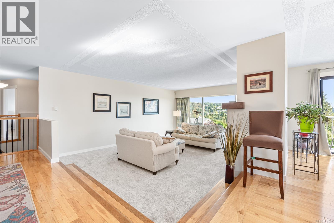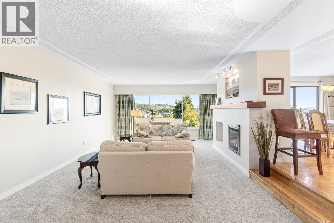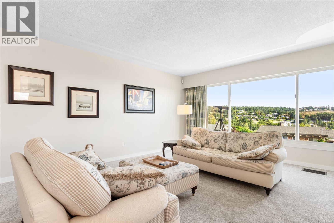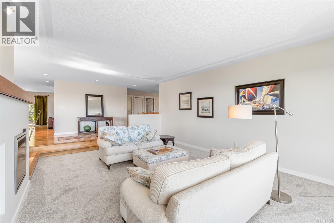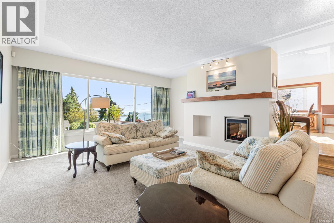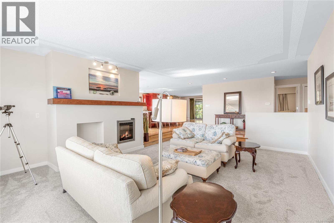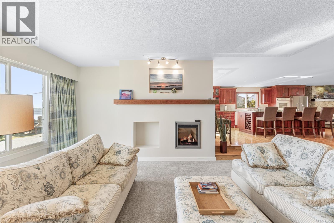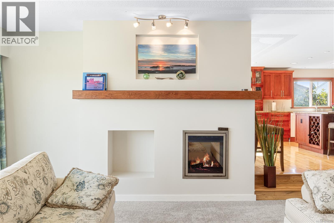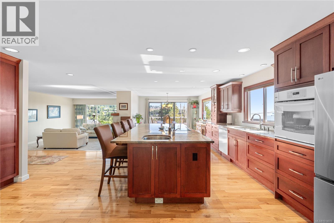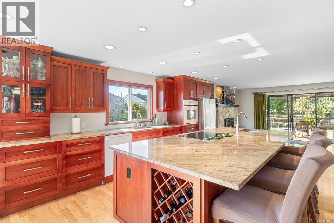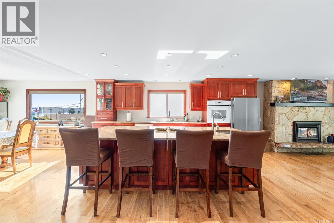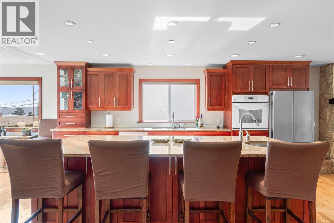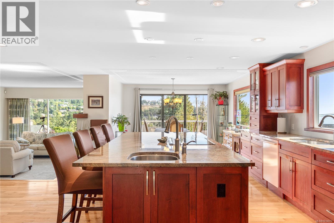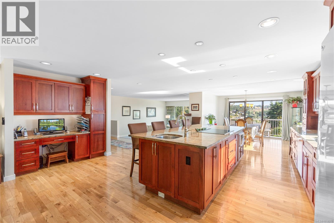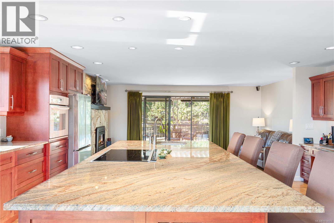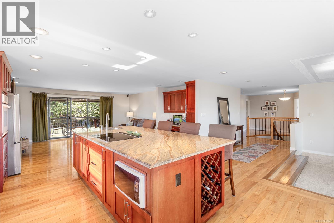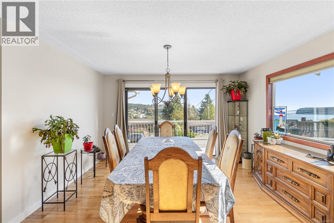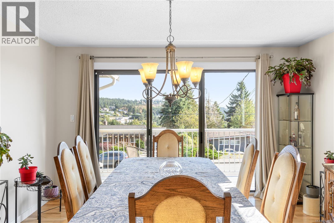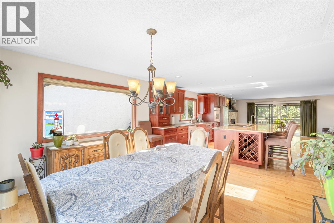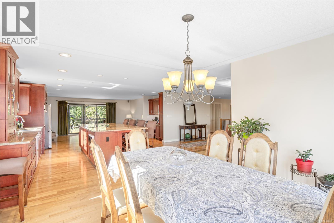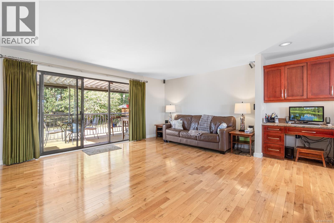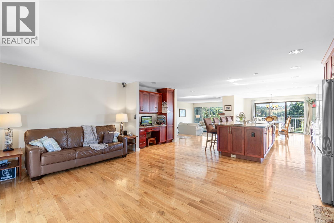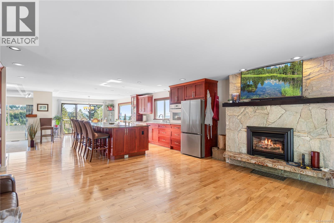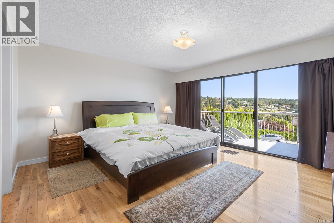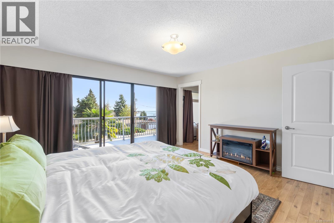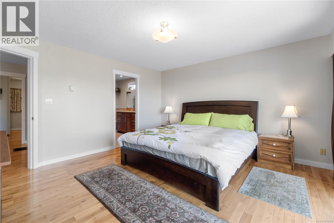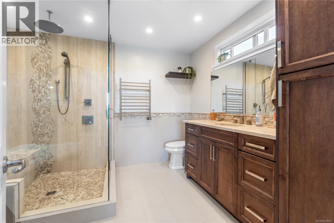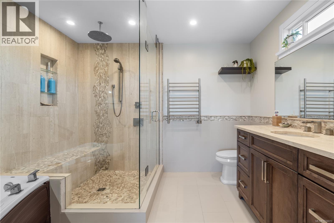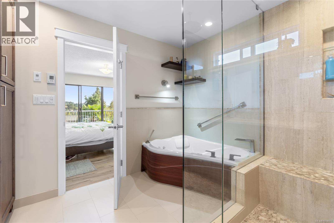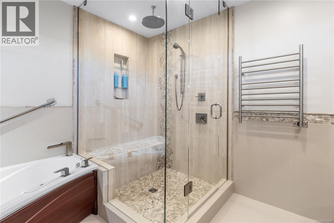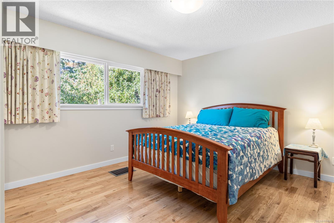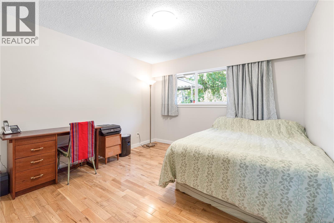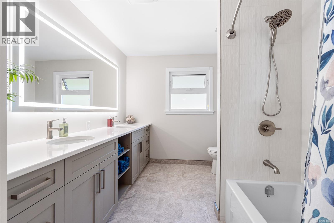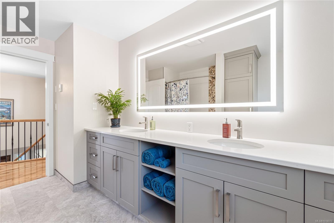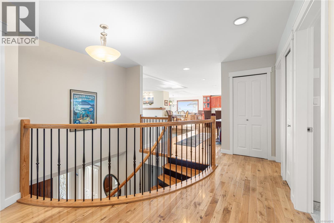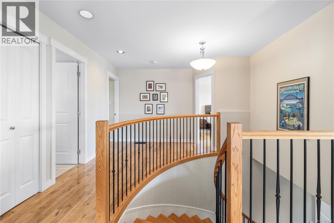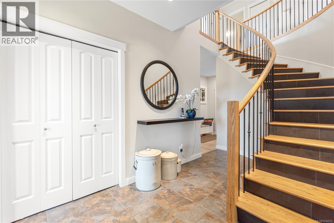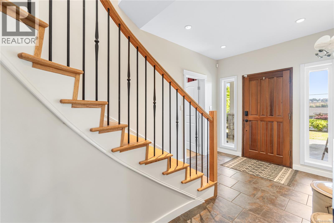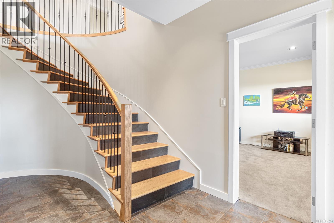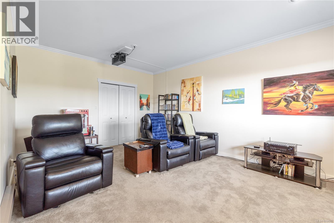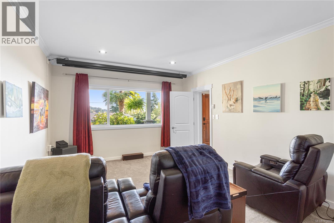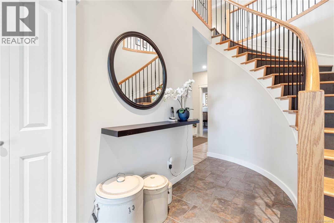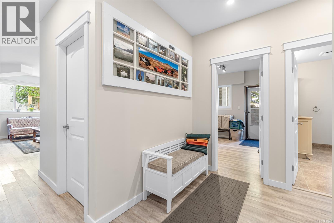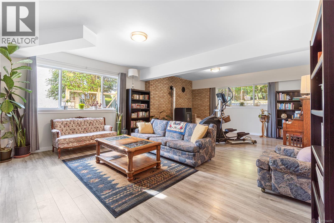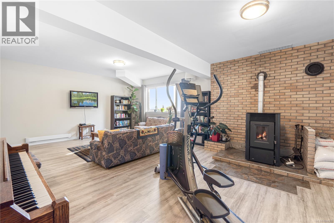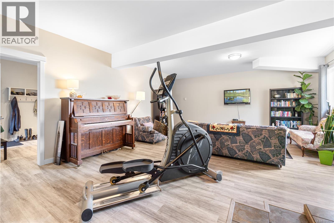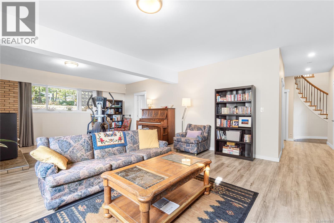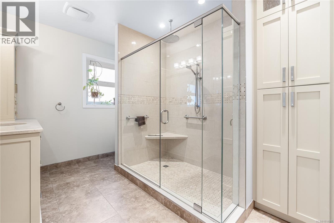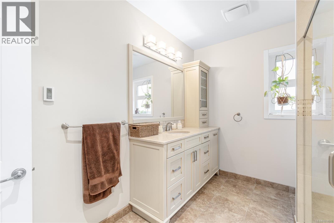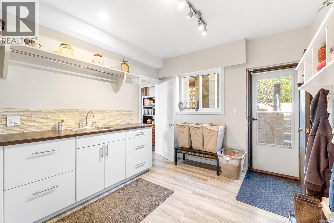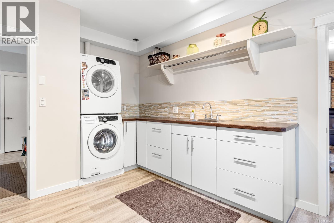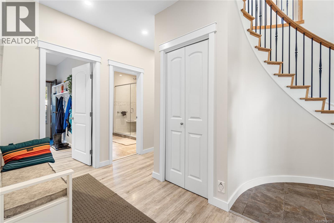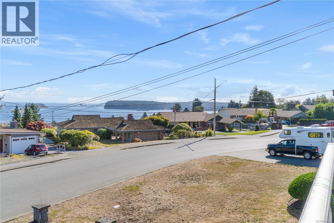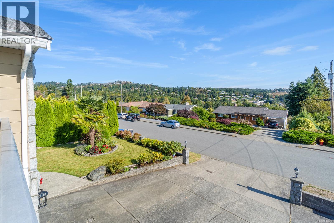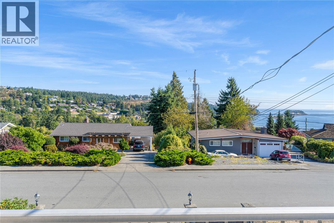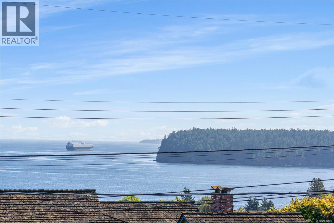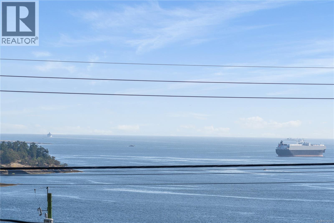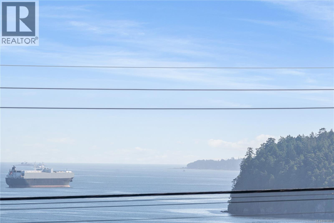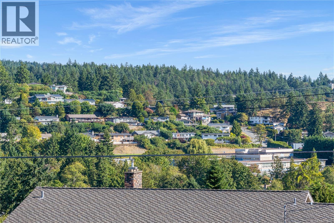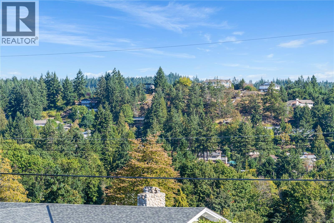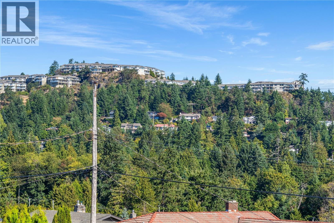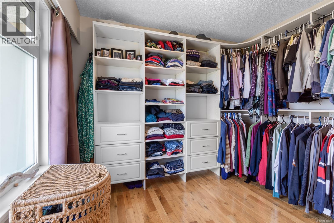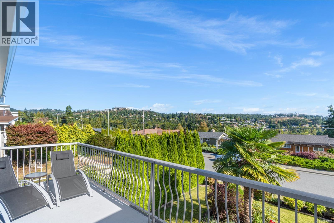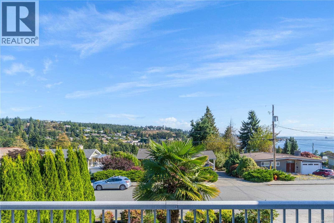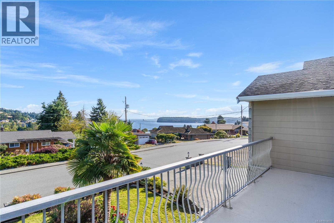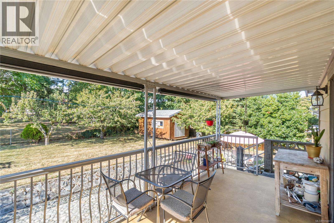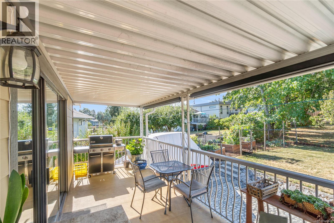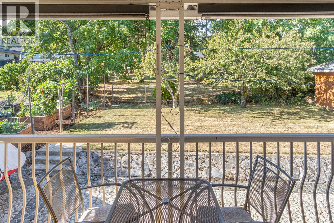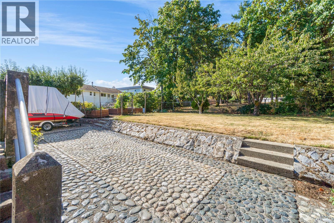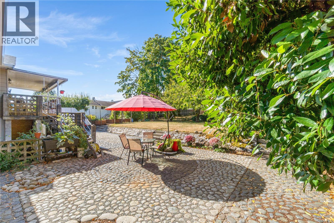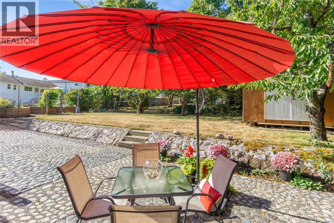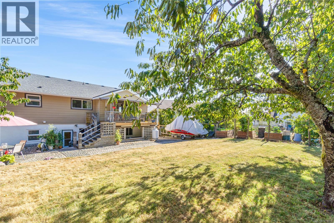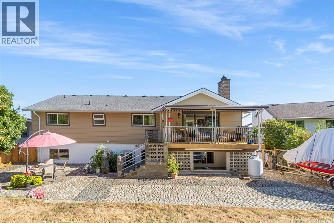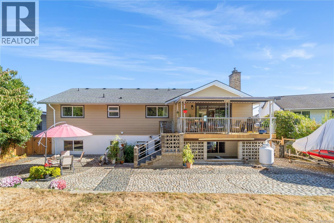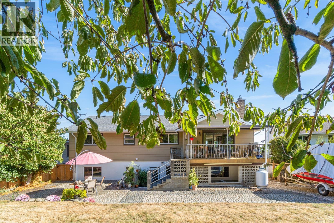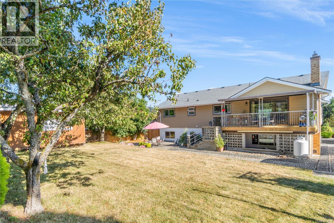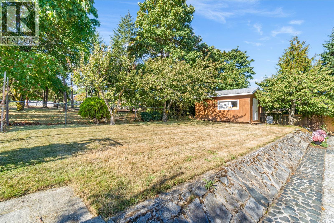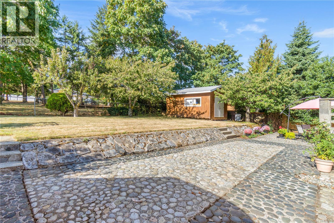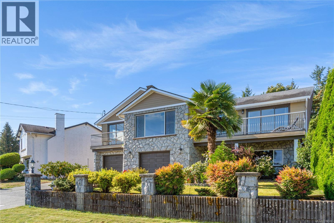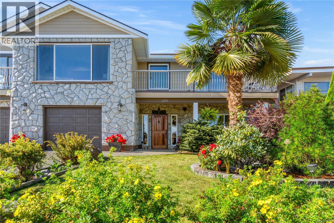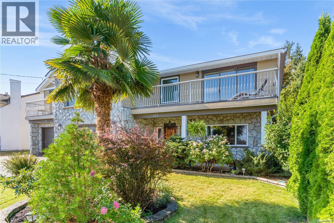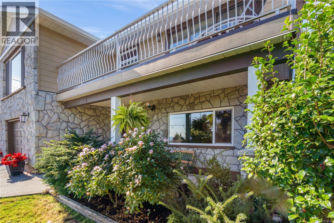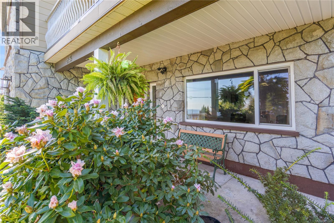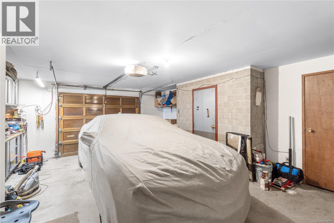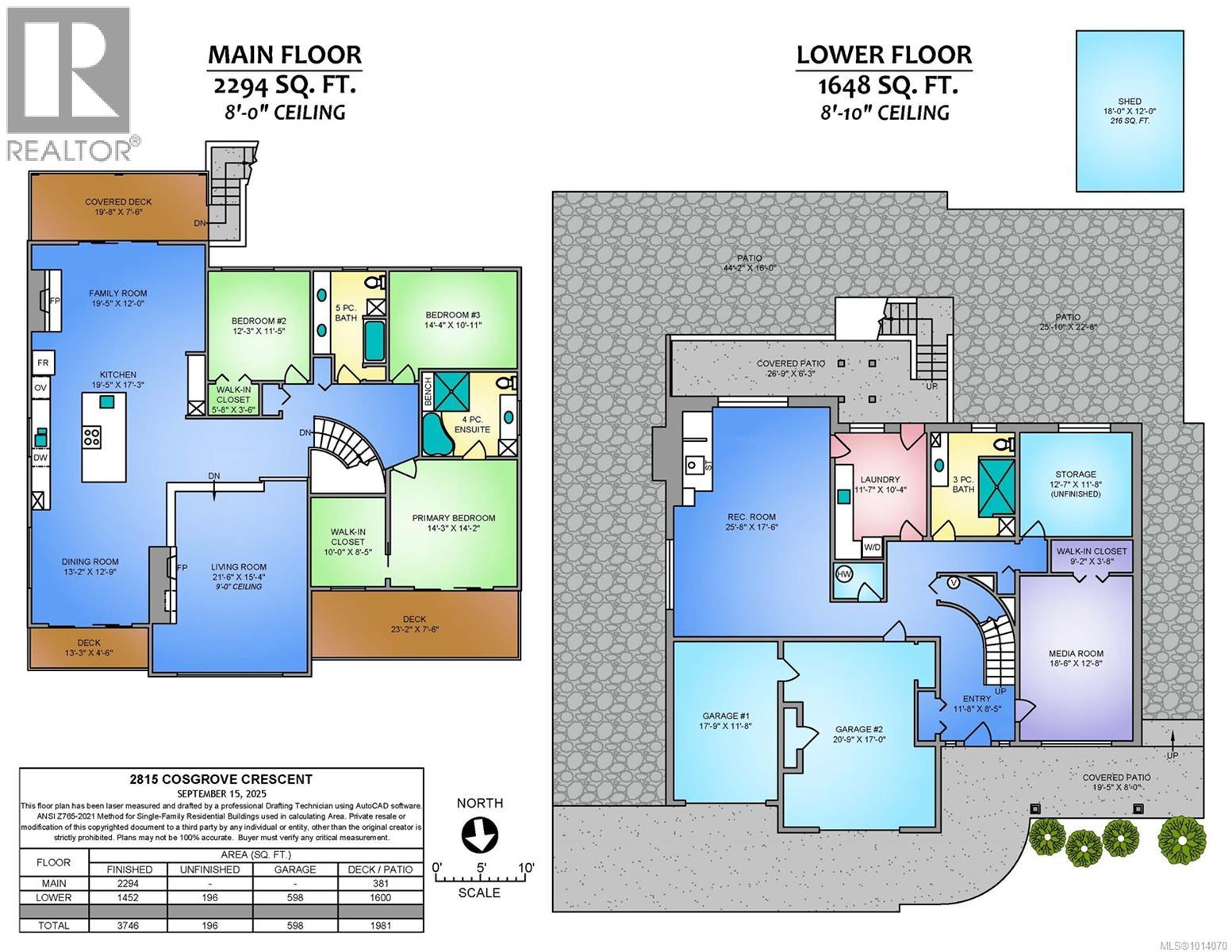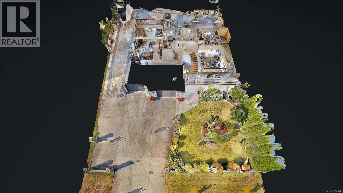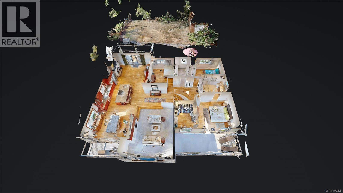3 Bedroom
3 Bathroom
3,942 ft2
Fireplace
None
Baseboard Heaters, Other
$1,295,000
Desirable area, Lynn burn ocean view home, over 3900 sq/ft renovated home with open floor plan for entertaining, perfect for the family gatherings, this home is truly one of a kind, main floor open floor plan, with huge kitchen, featuring large Island, the dining room offers ocean views, access to one of the front decks, the family room has access to the back deck and features gas fireplace, and is open to the kitchen, the living room also has a fireplace and ocean views, the primary bedroom offers large walk-in closet beautiful ensuite, access to deck, the main bathroom just updated, there are two more bedrooms on this level, Downstair offers a grand entry, Media room, large rec room, laundry room, storage room that could be bedroom or den, a 3 piece bathroom, access to the garage, efficient heating with large pellet stove. Loads of parking for your RV or boat, lot over 10,000 sq/ft fully landscaped. This home is truly a pleasure to show. Pride of ownership both in and out (id:46156)
Property Details
|
MLS® Number
|
1014070 |
|
Property Type
|
Single Family |
|
Neigbourhood
|
Departure Bay |
|
Features
|
Central Location, Other |
|
Parking Space Total
|
6 |
|
Structure
|
Shed, Patio(s) |
|
View Type
|
Mountain View, Ocean View |
Building
|
Bathroom Total
|
3 |
|
Bedrooms Total
|
3 |
|
Constructed Date
|
1979 |
|
Cooling Type
|
None |
|
Fireplace Present
|
Yes |
|
Fireplace Total
|
2 |
|
Heating Type
|
Baseboard Heaters, Other |
|
Size Interior
|
3,942 Ft2 |
|
Total Finished Area
|
3746 Sqft |
|
Type
|
House |
Land
|
Acreage
|
No |
|
Size Irregular
|
10360 |
|
Size Total
|
10360 Sqft |
|
Size Total Text
|
10360 Sqft |
|
Zoning Description
|
R-5 |
|
Zoning Type
|
Residential |
Rooms
| Level |
Type |
Length |
Width |
Dimensions |
|
Lower Level |
Patio |
|
|
26'9 x 6'3 |
|
Lower Level |
Patio |
|
|
19'5 x 8'0 |
|
Lower Level |
Storage |
|
|
12'7 x 11'8 |
|
Lower Level |
Bathroom |
|
|
3-Piece |
|
Lower Level |
Laundry Room |
|
|
11'7 x 10'4 |
|
Lower Level |
Recreation Room |
|
|
25'8 x 17'6 |
|
Lower Level |
Media |
|
|
18'6 x 12'8 |
|
Lower Level |
Entrance |
|
|
11'8 x 8'5 |
|
Main Level |
Primary Bedroom |
|
|
14'3 x 14'2 |
|
Main Level |
Ensuite |
|
|
4-Piece |
|
Main Level |
Bedroom |
|
|
14'4 x 10'11 |
|
Main Level |
Bathroom |
|
|
5-Piece |
|
Main Level |
Bedroom |
|
|
12'3 x 11'5 |
|
Main Level |
Family Room |
|
|
19'5 x 12'0 |
|
Main Level |
Kitchen |
|
|
19'5 x 17'3 |
|
Main Level |
Dining Room |
|
|
13'2 x 12'9 |
|
Main Level |
Living Room |
|
|
21'6 x 15'4 |
https://www.realtor.ca/real-estate/28877121/2815-cosgrove-cres-nanaimo-departure-bay


