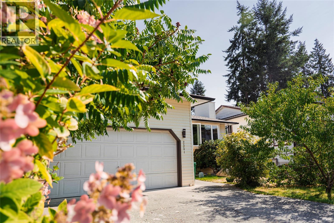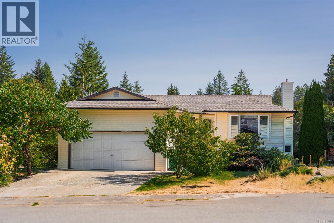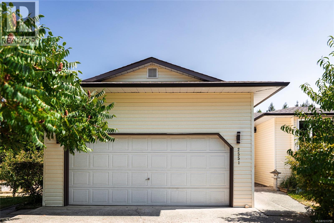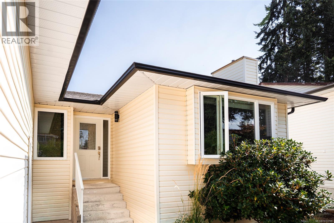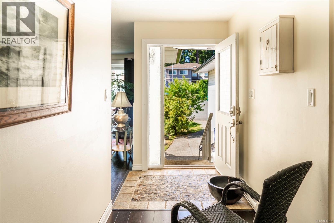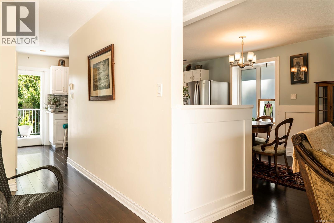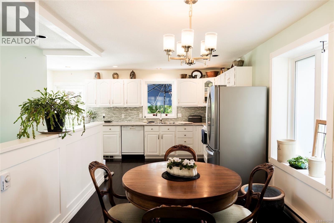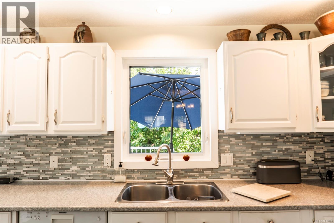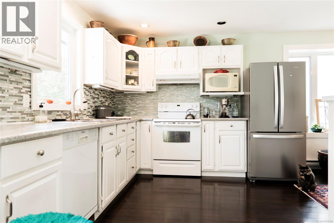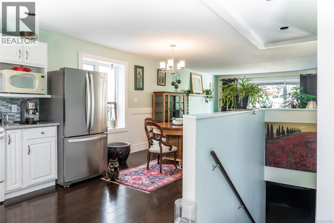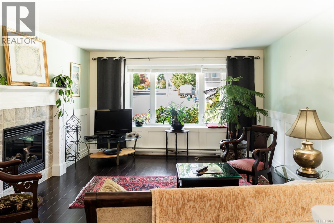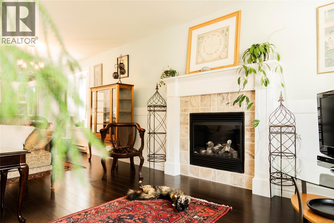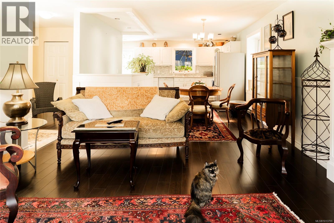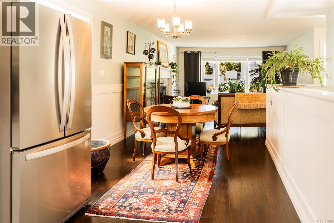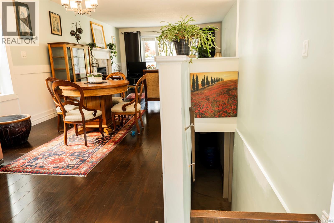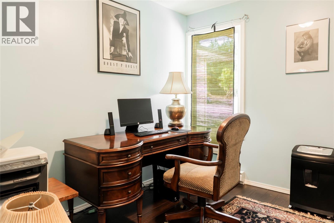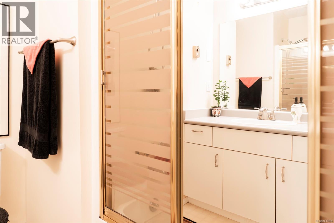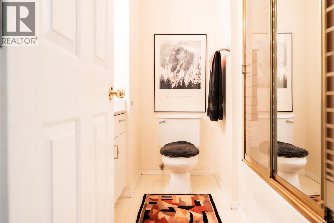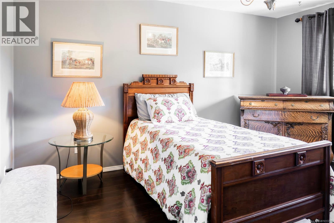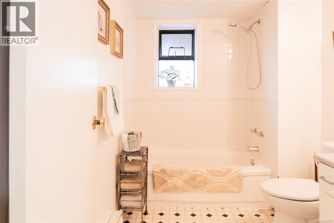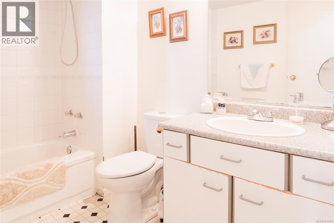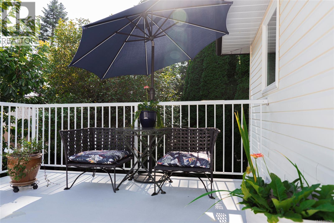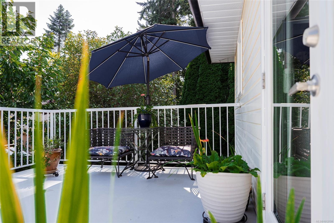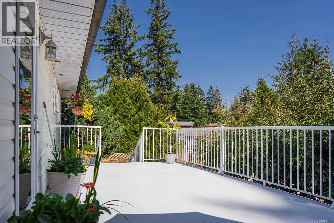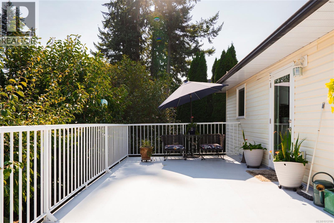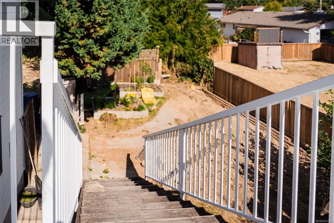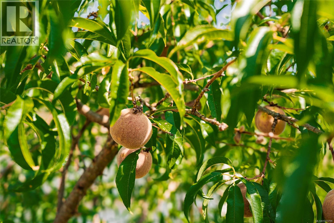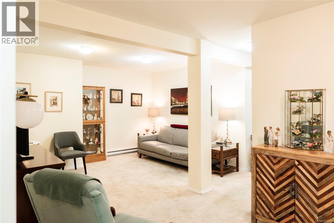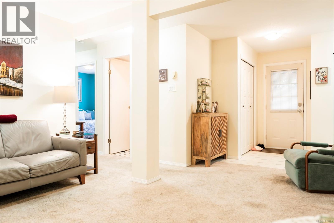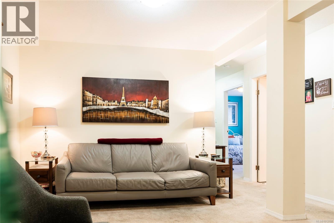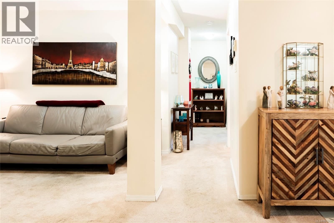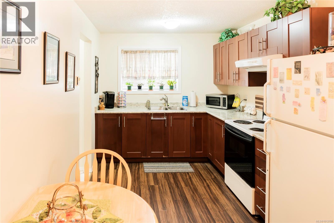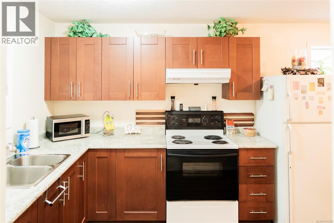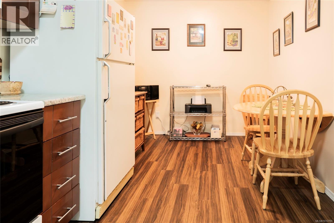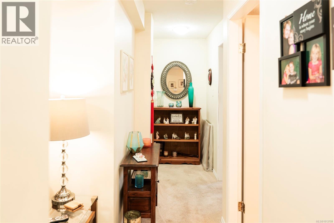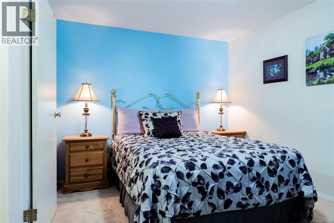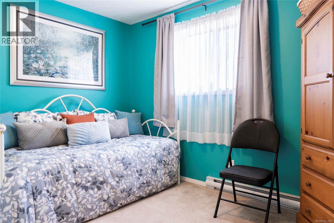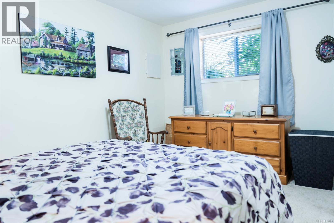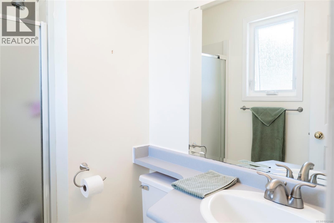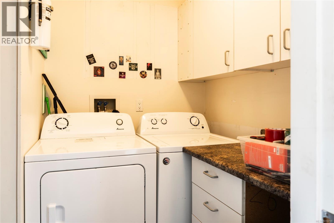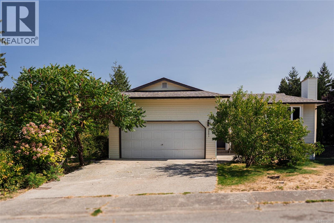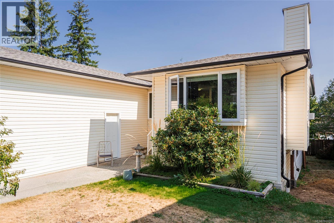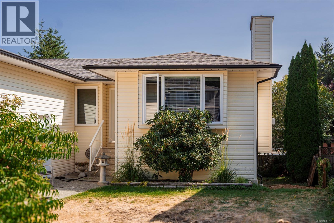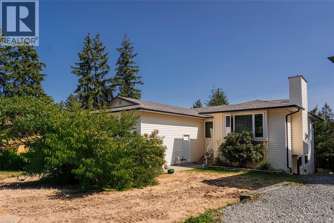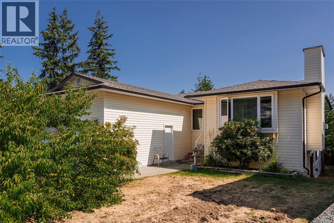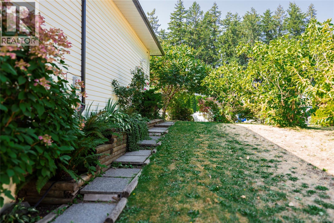5 Bedroom
3 Bathroom
2,280 ft2
Fireplace
None
Baseboard Heaters
$798,000
Discover a lifestyle of convenience and connection in this centrally located home near shopping, restaurants, and walking trails at Diver Lake. All three bedrooms, including the primary with its own ensuite, are set on the main floor alongside an open kitchen that flows seamlessly to the deck overlooking the backyard, perfect for entertaining or relaxing outdoors. A dining area, and living room with a cozy fireplace all offering the ease of having everything on one level. Downstairs, space for a rec room and a separate suite adding excellent flexibility with its own spacious kitchen, large living area, and two additional bedrooms. With a functional layout, great indoor-outdoor flow, and easy access to recreation, shopping, and schools, this home blends lifestyle and practicality in one inviting package. (id:46156)
Property Details
|
MLS® Number
|
1013799 |
|
Property Type
|
Single Family |
|
Neigbourhood
|
Diver Lake |
|
Features
|
Central Location, Cul-de-sac, Other |
|
Parking Space Total
|
4 |
Building
|
Bathroom Total
|
3 |
|
Bedrooms Total
|
5 |
|
Constructed Date
|
1990 |
|
Cooling Type
|
None |
|
Fireplace Present
|
Yes |
|
Fireplace Total
|
5 |
|
Heating Fuel
|
Electric |
|
Heating Type
|
Baseboard Heaters |
|
Size Interior
|
2,280 Ft2 |
|
Total Finished Area
|
2280 Sqft |
|
Type
|
House |
Land
|
Acreage
|
No |
|
Size Irregular
|
6459 |
|
Size Total
|
6459 Sqft |
|
Size Total Text
|
6459 Sqft |
|
Zoning Description
|
R1 |
|
Zoning Type
|
Residential |
Rooms
| Level |
Type |
Length |
Width |
Dimensions |
|
Lower Level |
Recreation Room |
|
|
12'1 x 14'11 |
|
Lower Level |
Bedroom |
|
|
13'3 x 10'0 |
|
Lower Level |
Bedroom |
|
|
11'6 x 8'0 |
|
Lower Level |
Living Room |
|
|
13'9 x 16'8 |
|
Lower Level |
Kitchen |
|
|
8'5 x 16'11 |
|
Lower Level |
Bathroom |
|
|
4-Piece |
|
Main Level |
Bathroom |
|
|
4-Piece |
|
Main Level |
Kitchen |
|
|
15'2 x 10'4 |
|
Main Level |
Eating Area |
|
|
9'0 x 7'9 |
|
Main Level |
Living Room |
|
|
13'3 x 15'9 |
|
Main Level |
Bedroom |
|
|
9'1 x 9'8 |
|
Main Level |
Bedroom |
|
|
14'1 x 9'8 |
|
Main Level |
Primary Bedroom |
|
|
10'8 x 14'4 |
|
Main Level |
Ensuite |
|
|
3-Piece |
https://www.realtor.ca/real-estate/28876542/2551-stampede-trail-nanaimo-diver-lake


