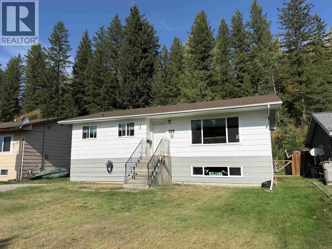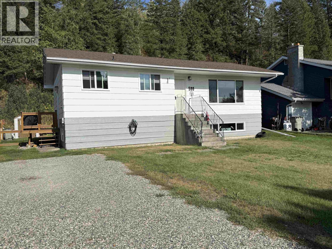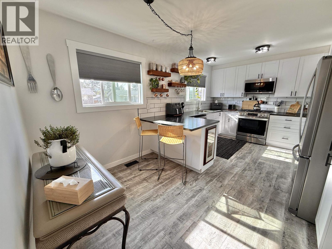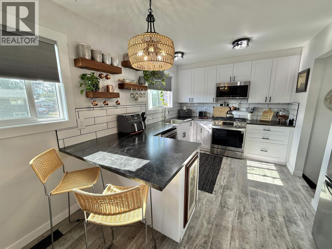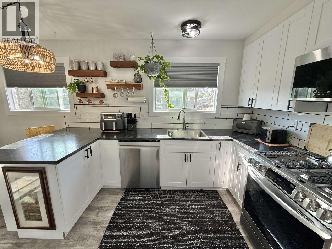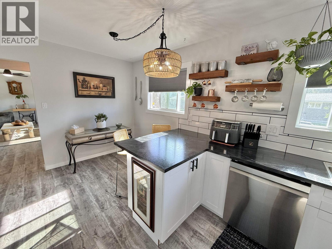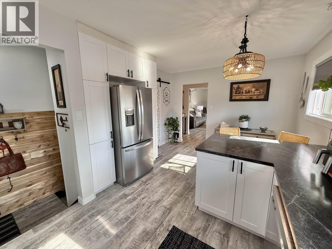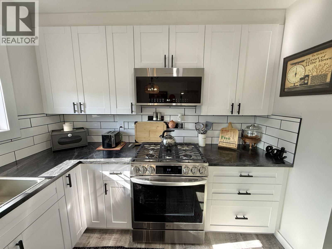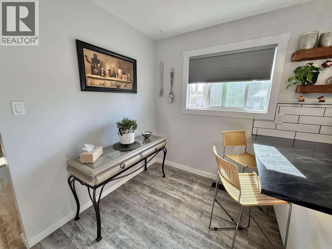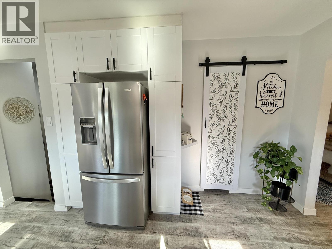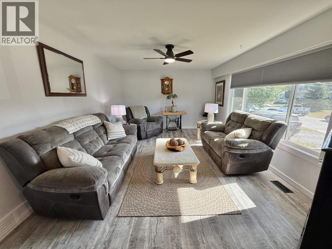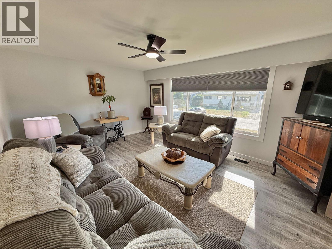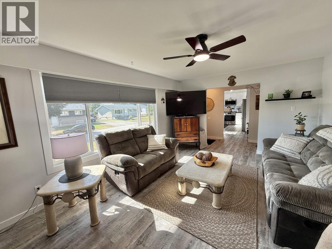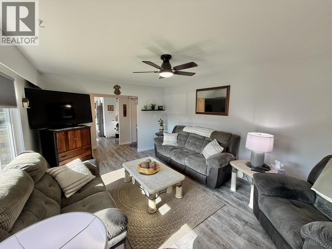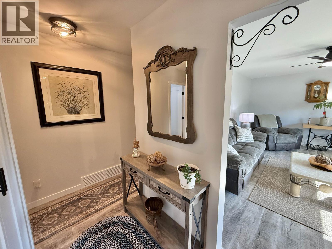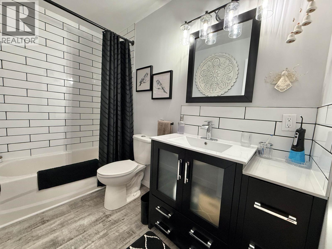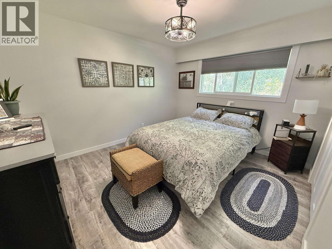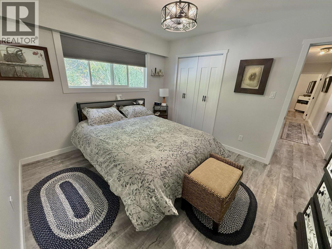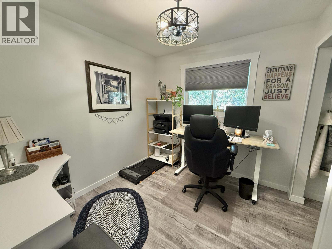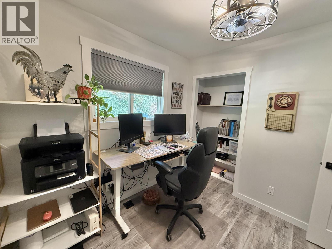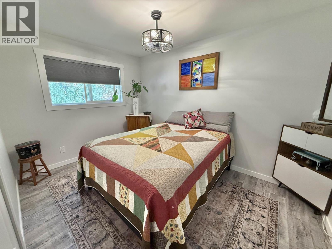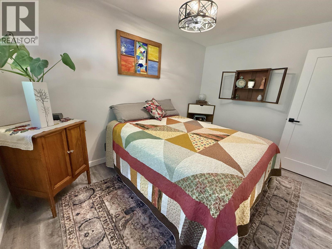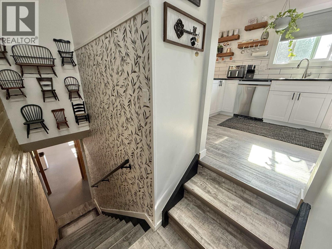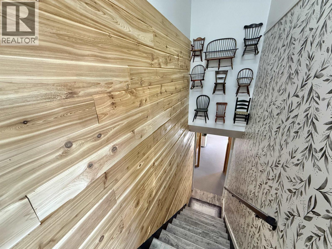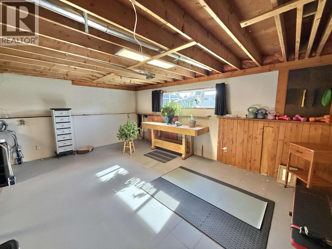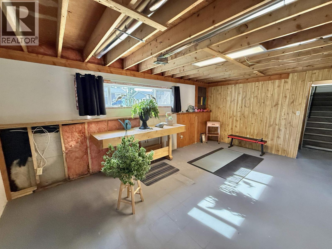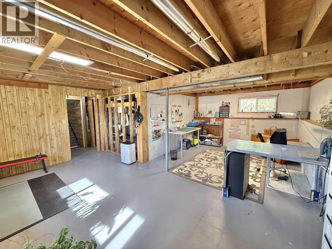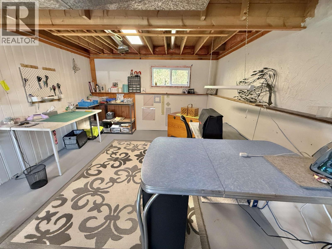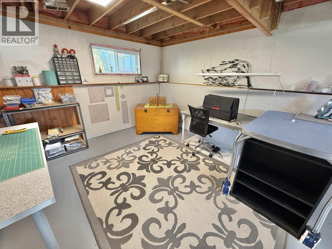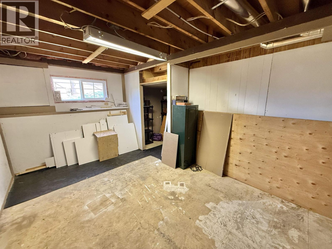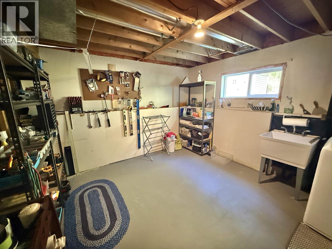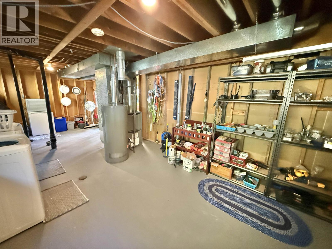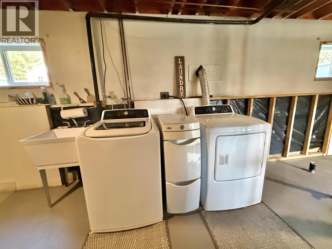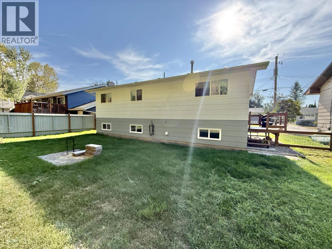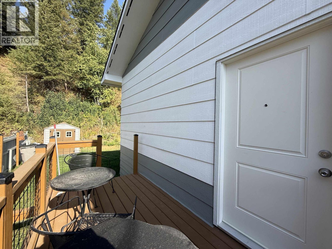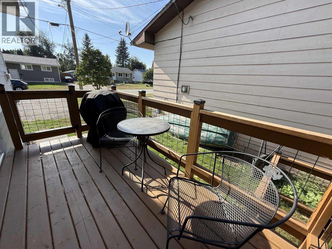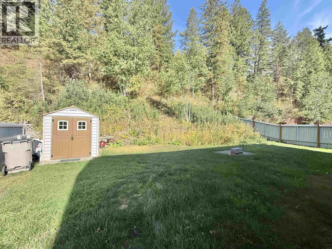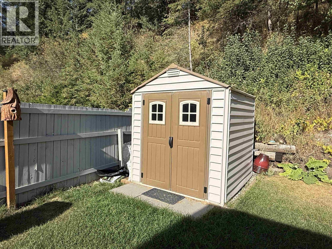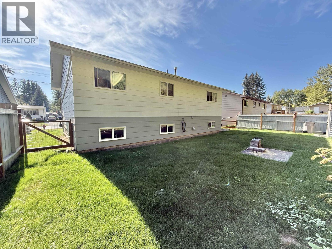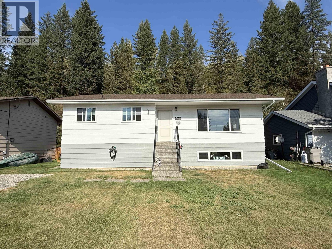4 Bedroom
1 Bathroom
1,040 ft2
Forced Air
$374,900
UPDATED move-in ready home with over $100,000 in recent renovations and maintenance this year! The fully updated upstairs boasts all new windows, exterior doors, electrical, flooring, paint, blinds, and appliances. A brand-new, white kitchen with stylish subway tile and dark grout pairs beautifully with the modernized bathroom featuring new vanity and fixtures. Popcorn ceilings have been removed and skim coated for a clean, contemporary feel. Outside, the exterior has been repainted and a new deck added! The basement is a blank canvas, ready for your vision. You could add another bedroom or 2 and add a bathroom! New hot water tank too! Ideally located just a short walk from the brand-new elementary school, this home is the one you've been waiting for! (id:46156)
Property Details
|
MLS® Number
|
R3049124 |
|
Property Type
|
Single Family |
Building
|
Bathroom Total
|
1 |
|
Bedrooms Total
|
4 |
|
Appliances
|
Washer, Dryer, Refrigerator, Stove, Dishwasher |
|
Basement Development
|
Unfinished |
|
Basement Type
|
Partial (unfinished) |
|
Constructed Date
|
1976 |
|
Construction Style Attachment
|
Detached |
|
Exterior Finish
|
Aluminum Siding |
|
Foundation Type
|
Concrete Perimeter |
|
Heating Fuel
|
Natural Gas |
|
Heating Type
|
Forced Air |
|
Roof Material
|
Asphalt Shingle |
|
Roof Style
|
Conventional |
|
Stories Total
|
2 |
|
Size Interior
|
1,040 Ft2 |
|
Total Finished Area
|
1040 Sqft |
|
Type
|
House |
|
Utility Water
|
Municipal Water |
Parking
Land
|
Acreage
|
No |
|
Size Irregular
|
7410 |
|
Size Total
|
7410 Sqft |
|
Size Total Text
|
7410 Sqft |
Rooms
| Level |
Type |
Length |
Width |
Dimensions |
|
Basement |
Bedroom 4 |
10 ft ,1 in |
19 ft ,7 in |
10 ft ,1 in x 19 ft ,7 in |
|
Basement |
Recreational, Games Room |
18 ft ,9 in |
24 ft ,1 in |
18 ft ,9 in x 24 ft ,1 in |
|
Basement |
Laundry Room |
11 ft ,5 in |
26 ft ,8 in |
11 ft ,5 in x 26 ft ,8 in |
|
Main Level |
Kitchen |
11 ft ,7 in |
11 ft |
11 ft ,7 in x 11 ft |
|
Main Level |
Dining Nook |
11 ft |
5 ft ,7 in |
11 ft x 5 ft ,7 in |
|
Main Level |
Foyer |
3 ft ,1 in |
8 ft ,8 in |
3 ft ,1 in x 8 ft ,8 in |
|
Main Level |
Living Room |
17 ft ,4 in |
12 ft ,5 in |
17 ft ,4 in x 12 ft ,5 in |
|
Main Level |
Primary Bedroom |
10 ft ,8 in |
12 ft ,5 in |
10 ft ,8 in x 12 ft ,5 in |
|
Main Level |
Bedroom 2 |
8 ft ,4 in |
9 ft |
8 ft ,4 in x 9 ft |
|
Main Level |
Bedroom 3 |
12 ft ,5 in |
9 ft |
12 ft ,5 in x 9 ft |
https://www.realtor.ca/real-estate/28876322/580-nason-street-quesnel


