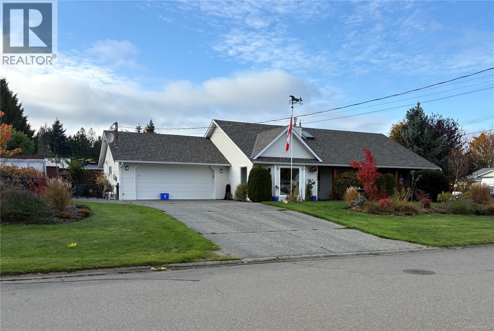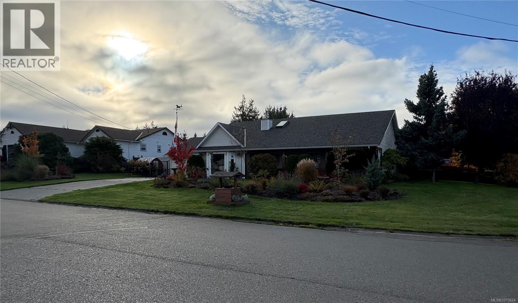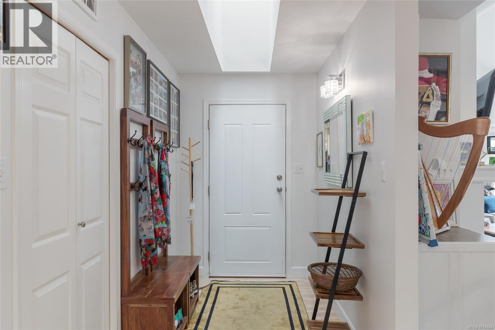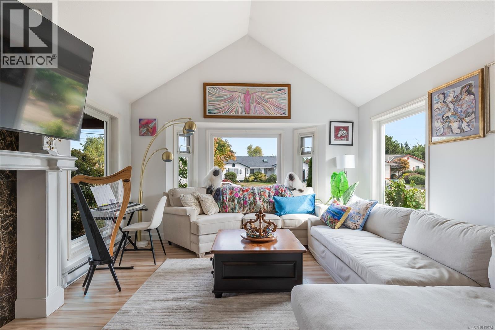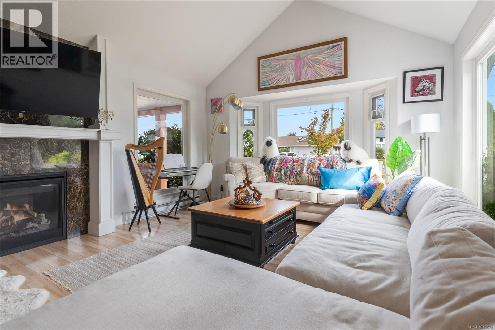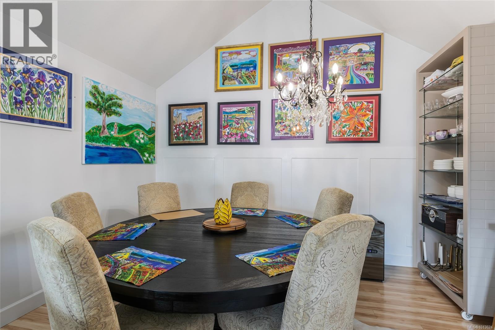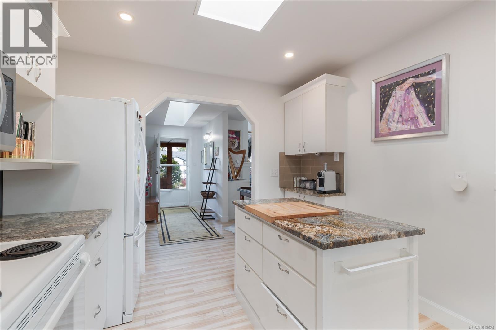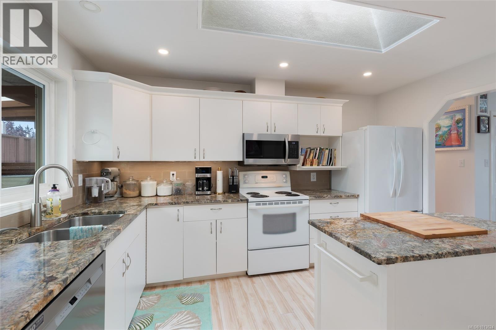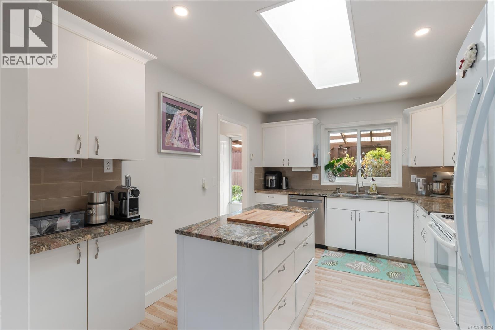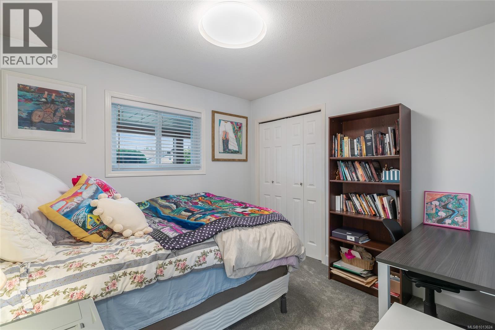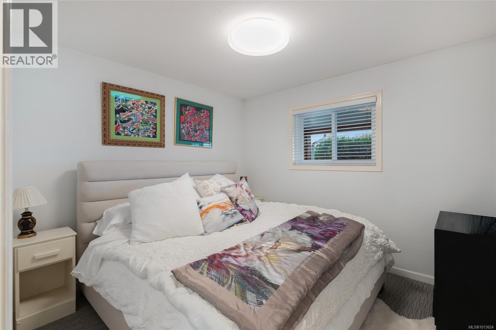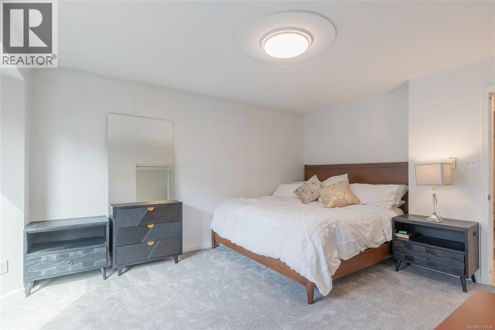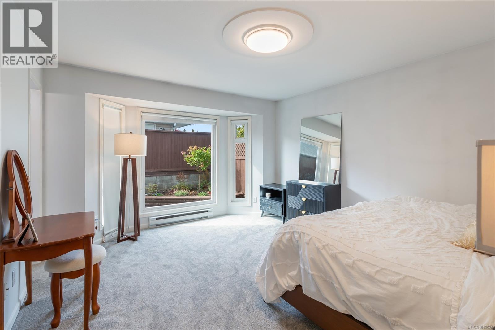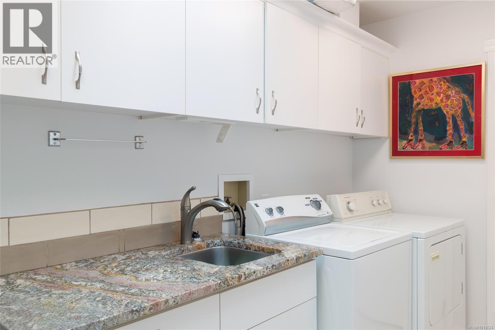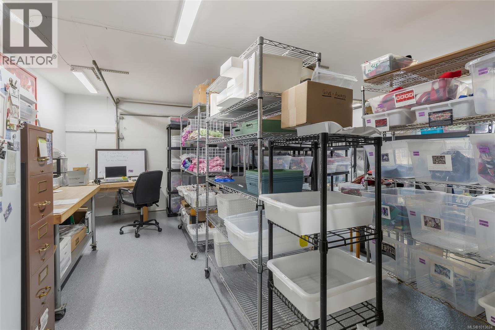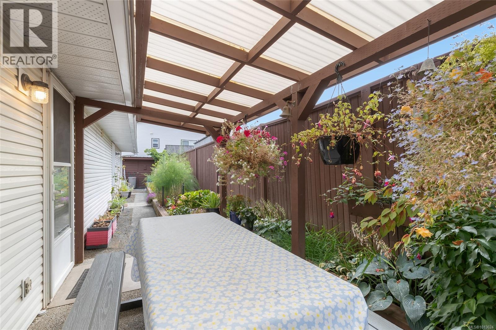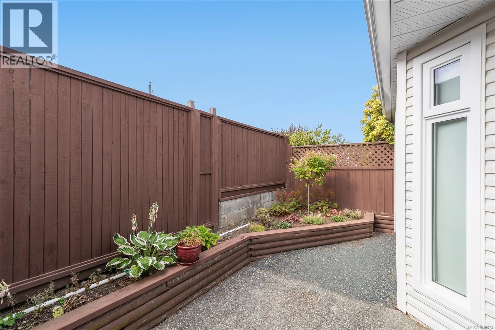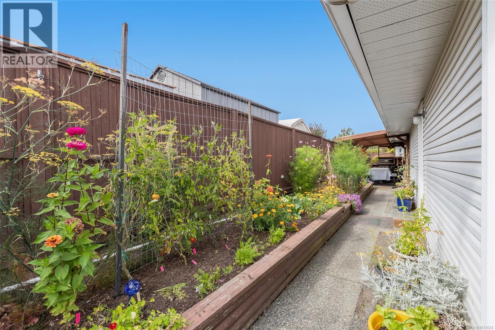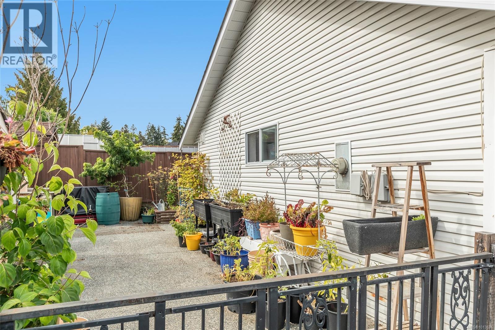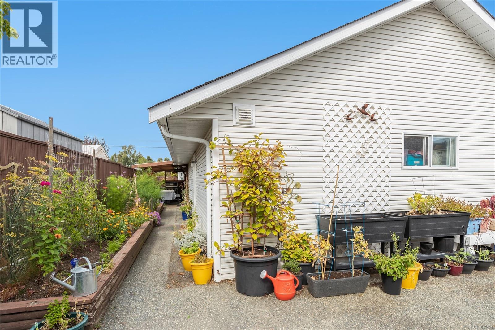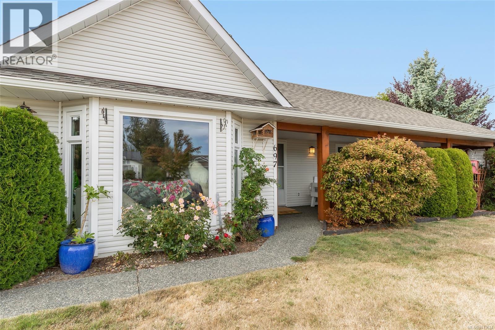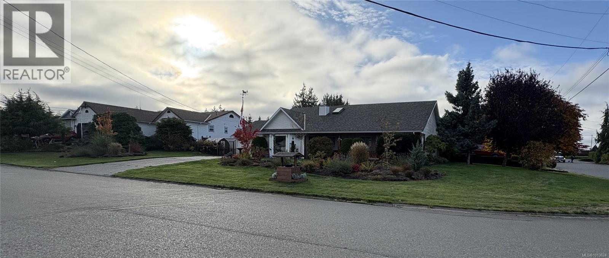3 Bedroom
2 Bathroom
2,346 ft2
Fireplace
None
Baseboard Heaters
$829,900
Looking for a spacious 3-bedroom rancher? Check out this lovely home featuring vaulted ceilings, bright kitchen with lots of cabinetry and counter tops plus a nicely upgraded garage. Over 1400 square feet of inside living space, featuring an open concept living/dining area with cozy gas fireplace. Two spare-bedrooms offer flexibility and a place for guests, while the primary suite is complete with 3pc ensuite. And outside offers two private, sheltered patio/ porch areas. A large side yard with greenhouse and two additional sheds. This corner lot offers excellent RV and other toy storage. Very private yard, and located in a quiet, residential neighborhood. Minutes to schools, shops, restaurants, cafes, beaches, trails, golfing and parks and everything living in Parksville has to offer, and a short drive to everything in Qualicum Beach. (id:46156)
Property Details
|
MLS® Number
|
1013624 |
|
Property Type
|
Single Family |
|
Neigbourhood
|
Parksville |
|
Features
|
Central Location, Level Lot, Other, Marine Oriented |
|
Parking Space Total
|
4 |
|
Plan
|
Vip53801 |
|
Structure
|
Greenhouse, Shed, Patio(s) |
Building
|
Bathroom Total
|
2 |
|
Bedrooms Total
|
3 |
|
Appliances
|
Dishwasher, Refrigerator, Stove, Washer, Dryer |
|
Constructed Date
|
1992 |
|
Cooling Type
|
None |
|
Fireplace Present
|
Yes |
|
Fireplace Total
|
1 |
|
Heating Fuel
|
Electric |
|
Heating Type
|
Baseboard Heaters |
|
Size Interior
|
2,346 Ft2 |
|
Total Finished Area
|
1459 Sqft |
|
Type
|
House |
Land
|
Access Type
|
Road Access |
|
Acreage
|
No |
|
Size Irregular
|
9052 |
|
Size Total
|
9052 Sqft |
|
Size Total Text
|
9052 Sqft |
|
Zoning Description
|
Rs-1 |
|
Zoning Type
|
Residential |
Rooms
| Level |
Type |
Length |
Width |
Dimensions |
|
Main Level |
Patio |
|
|
25'1 x 7'4 |
|
Main Level |
Patio |
|
|
27'6 x 6'11 |
|
Main Level |
Ensuite |
|
|
3-Piece |
|
Main Level |
Primary Bedroom |
|
|
16'1 x 12'6 |
|
Main Level |
Bedroom |
|
|
10'6 x 9'11 |
|
Main Level |
Bedroom |
|
10 ft |
Measurements not available x 10 ft |
|
Main Level |
Laundry Room |
|
|
13'5 x 6'9 |
|
Main Level |
Bathroom |
|
|
4-Piece |
|
Main Level |
Kitchen |
|
|
13'2 x 9'11 |
|
Main Level |
Dining Room |
|
10 ft |
Measurements not available x 10 ft |
|
Main Level |
Living Room |
|
|
17'1 x 13'6 |
|
Main Level |
Entrance |
|
|
10'4 x 5'5 |
https://www.realtor.ca/real-estate/28873032/697-woodburn-st-parksville-parksville


