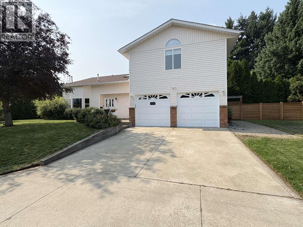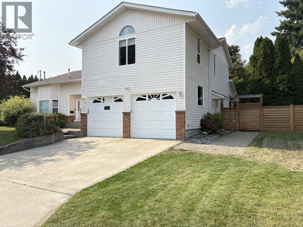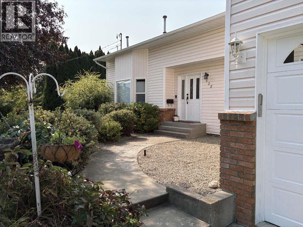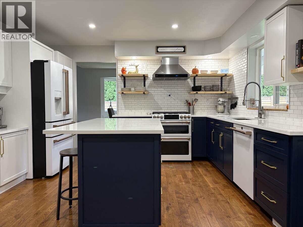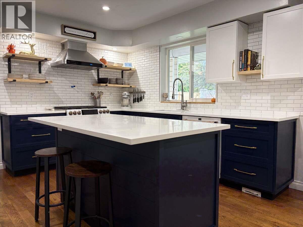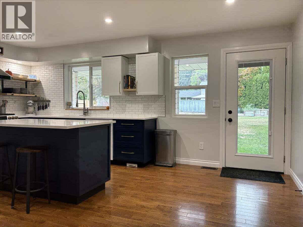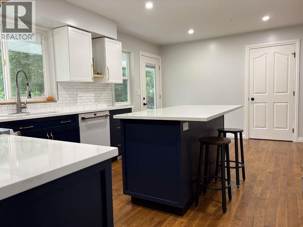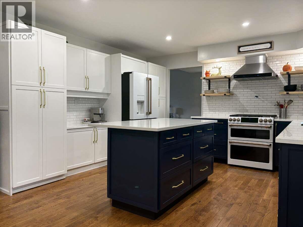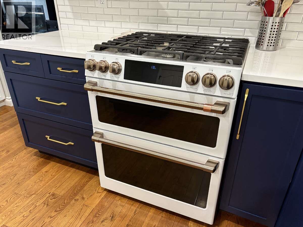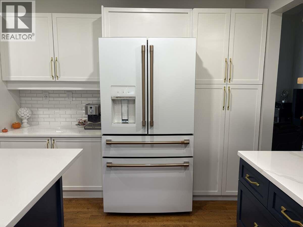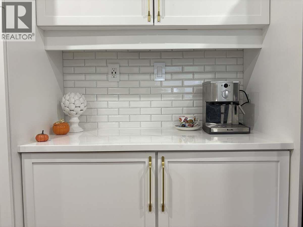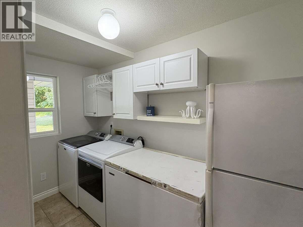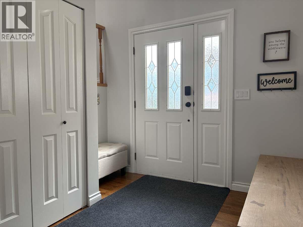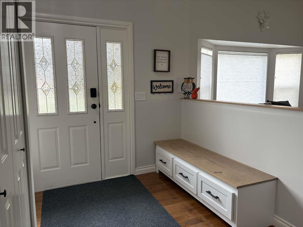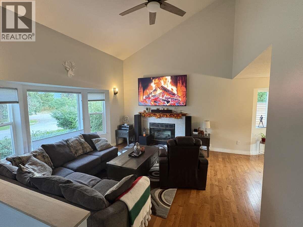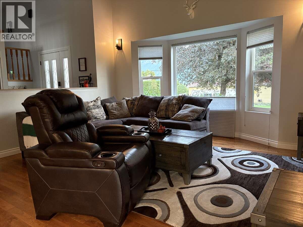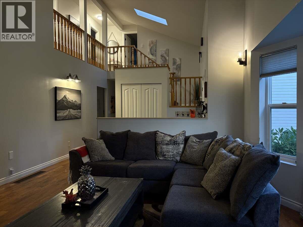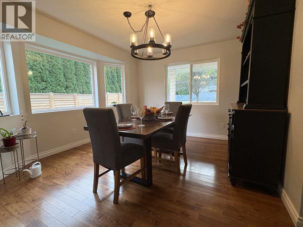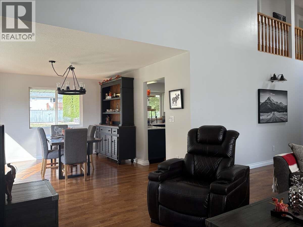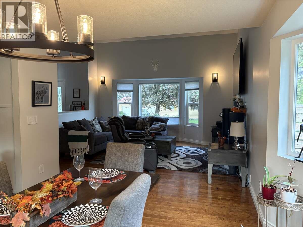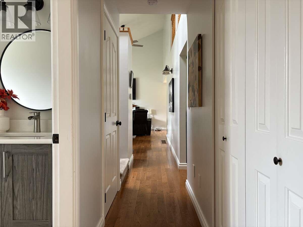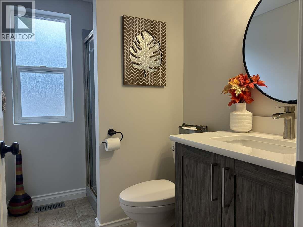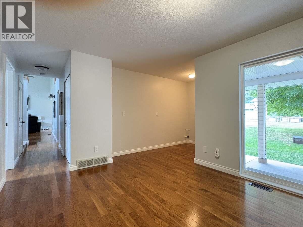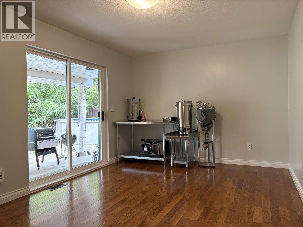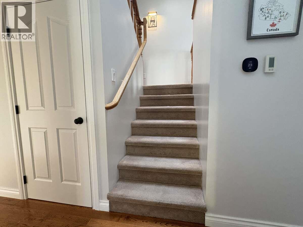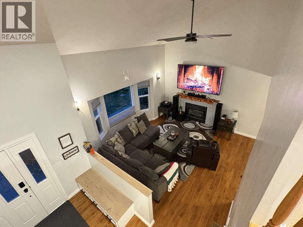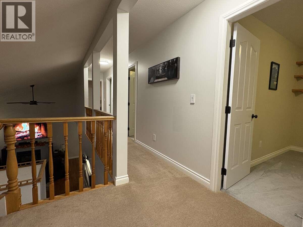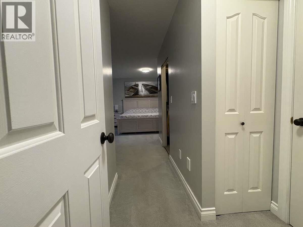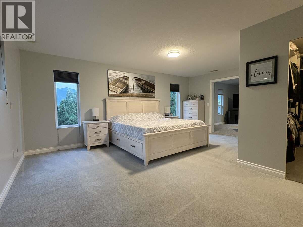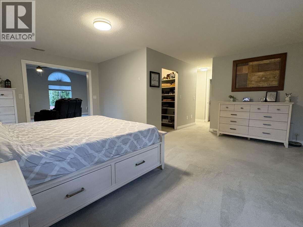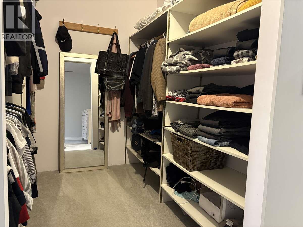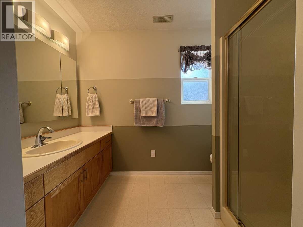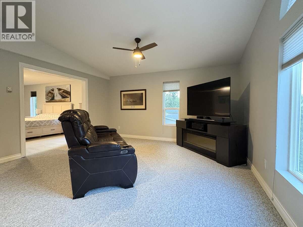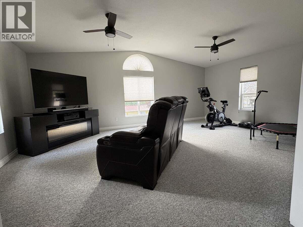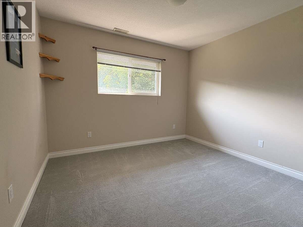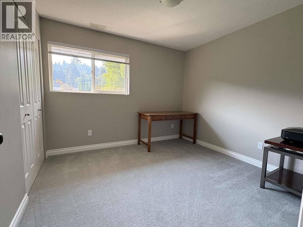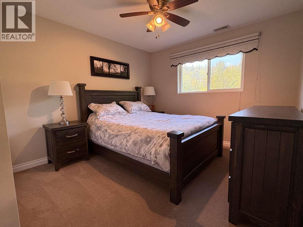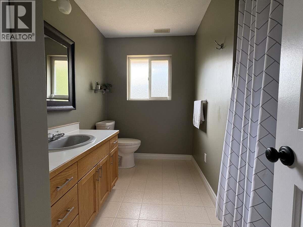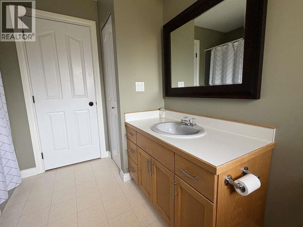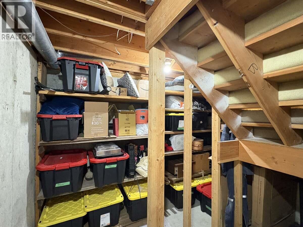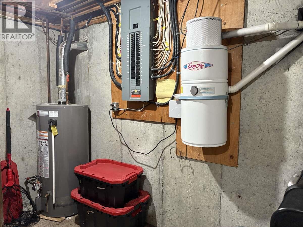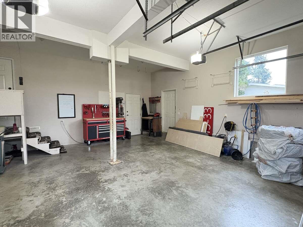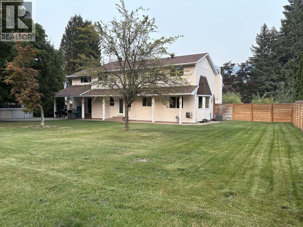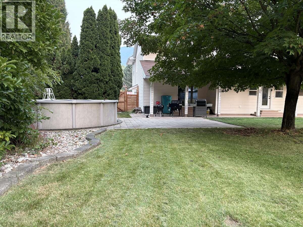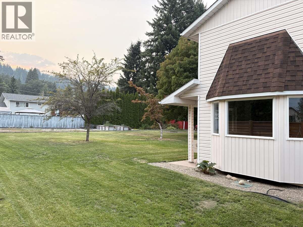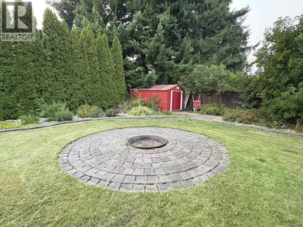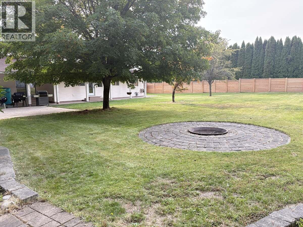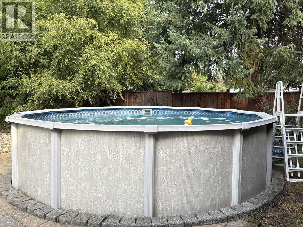4 Bedroom
3 Bathroom
2,740 ft2
Contemporary
Fireplace
Above Ground Pool, Outdoor Pool, Pool
Central Air Conditioning
Forced Air
Landscaped
$769,000
For more information, please click Brochure button. Welcome to 2628 6th Avenue, South Castlegar - a beautifully maintained 4-bedroom, 3-bathroom family home on a 0.40 acre private corner lot in the desirable Kinnaird neighbourhood. Custom built offering over 2,660 sq. ft. of finished living space, this home combines comfort, functionality, and outdoor enjoyment. The main floor features vaulted ceiling showing off a spacious living room with hardwood floors throughout, gas fireplace, a bright dining area, and an open freshly renovated kitchen with an island and coffee bar nook, complete with brand new quartz countertops and new high end GE Cafe appliances. A full bathroom, family room, laundry, and den complete the main level. Upstairs you’ll find four generous bedrooms, including a extra large primary master suite perfect for a gym or home office, plus two full bathrooms. The basement is mostly crawl space, but includes a large storage area — perfect for keeping seasonal items, tools, and other belongings neatly organized. Step outside to your private fully fenced backyard oasis, designed for relaxation and fun. Enjoy the covered BBQ patio, a cozy fire pit for summer evenings, custom cedar fence, an above-ground pool, and secure large RV parking off the street. Mature landscaping, extensive underground sprinklers all on a level lot to make outdoor living easy. Additional features include a double attached garage, 200 amp service, central air, forced-air natural gas heating. (id:46156)
Property Details
|
MLS® Number
|
10363329 |
|
Property Type
|
Single Family |
|
Neigbourhood
|
South Castlegar |
|
Amenities Near By
|
Public Transit, Airport |
|
Community Features
|
Family Oriented |
|
Features
|
Private Setting, Corner Site |
|
Parking Space Total
|
4 |
|
Pool Type
|
Above Ground Pool, Outdoor Pool, Pool |
|
View Type
|
Mountain View |
Building
|
Bathroom Total
|
3 |
|
Bedrooms Total
|
4 |
|
Appliances
|
Refrigerator, Dishwasher, Oven - Gas, Range - Gas, Hood Fan, Washer & Dryer |
|
Architectural Style
|
Contemporary |
|
Basement Type
|
Crawl Space, Partial |
|
Constructed Date
|
1991 |
|
Construction Style Attachment
|
Detached |
|
Cooling Type
|
Central Air Conditioning |
|
Exterior Finish
|
Vinyl Siding |
|
Fire Protection
|
Smoke Detector Only |
|
Fireplace Fuel
|
Gas |
|
Fireplace Present
|
Yes |
|
Fireplace Total
|
1 |
|
Fireplace Type
|
Unknown |
|
Flooring Type
|
Carpeted, Hardwood |
|
Heating Type
|
Forced Air |
|
Roof Material
|
Asphalt Shingle |
|
Roof Style
|
Unknown |
|
Stories Total
|
2 |
|
Size Interior
|
2,740 Ft2 |
|
Type
|
House |
|
Utility Water
|
Municipal Water |
Parking
|
Additional Parking
|
|
|
Attached Garage
|
2 |
|
R V
|
1 |
Land
|
Acreage
|
No |
|
Fence Type
|
Other |
|
Land Amenities
|
Public Transit, Airport |
|
Landscape Features
|
Landscaped |
|
Sewer
|
Municipal Sewage System |
|
Size Irregular
|
0.4 |
|
Size Total
|
0.4 Ac|under 1 Acre |
|
Size Total Text
|
0.4 Ac|under 1 Acre |
Rooms
| Level |
Type |
Length |
Width |
Dimensions |
|
Second Level |
Primary Bedroom |
|
|
21'11'' x 19'0'' |
|
Second Level |
Bedroom |
|
|
10'7'' x 10'0'' |
|
Second Level |
Bedroom |
|
|
10'5'' x 10'0'' |
|
Second Level |
Bedroom |
|
|
10'5'' x 13'4'' |
|
Second Level |
Other |
|
|
15'0'' x 21'4'' |
|
Second Level |
4pc Bathroom |
|
|
9'11'' x 5'9'' |
|
Main Level |
Kitchen |
|
|
18'7'' x 13'10'' |
|
Main Level |
Living Room |
|
|
15'1'' x 15'4'' |
|
Main Level |
Dining Room |
|
|
11'9'' x 10'6'' |
|
Main Level |
Laundry Room |
|
|
5'5'' x 13'4'' |
|
Main Level |
Den |
|
|
15'11'' x 10'10'' |
|
Main Level |
3pc Bathroom |
|
|
8'6'' x 5'1'' |
|
Main Level |
3pc Ensuite Bath |
|
|
5'6'' x 9'3'' |
Utilities
|
Cable
|
Available |
|
Electricity
|
Available |
|
Natural Gas
|
Available |
|
Sewer
|
Available |
|
Water
|
Available |
https://www.realtor.ca/real-estate/28877598/2628-6th-avenue-castlegar-south-castlegar


