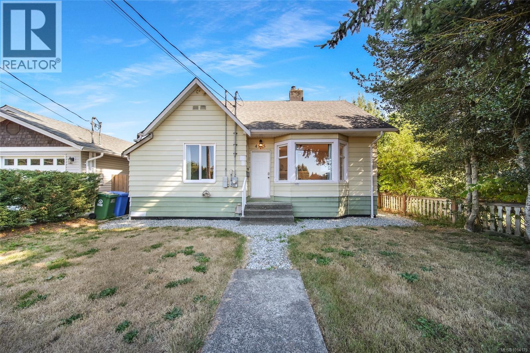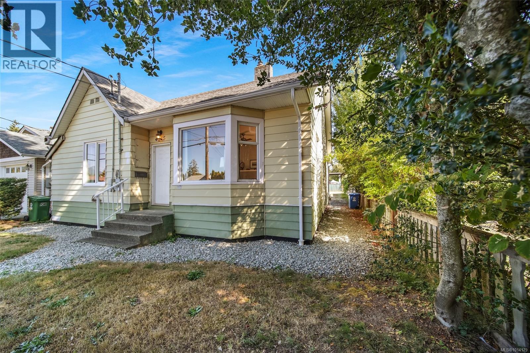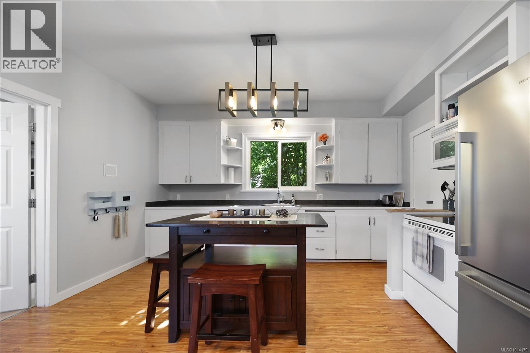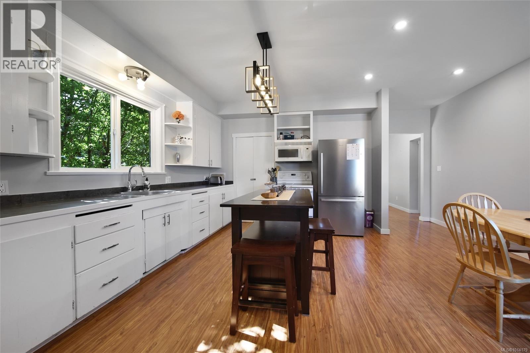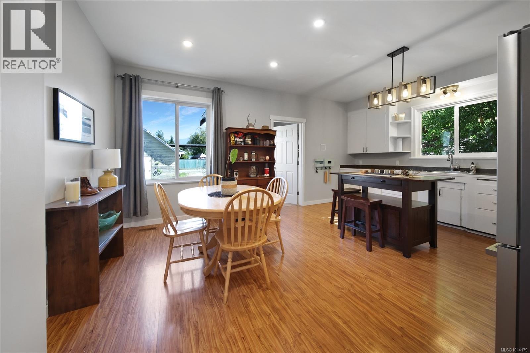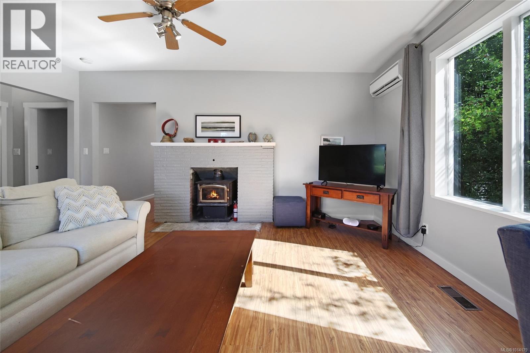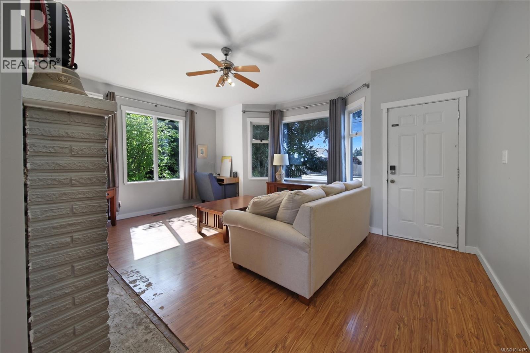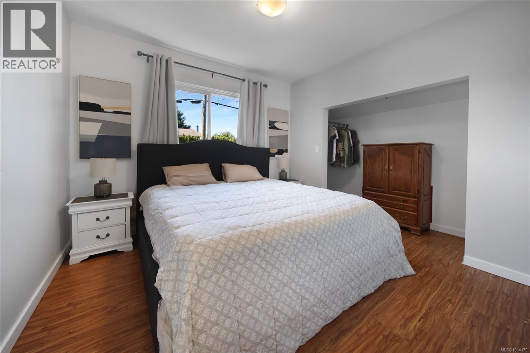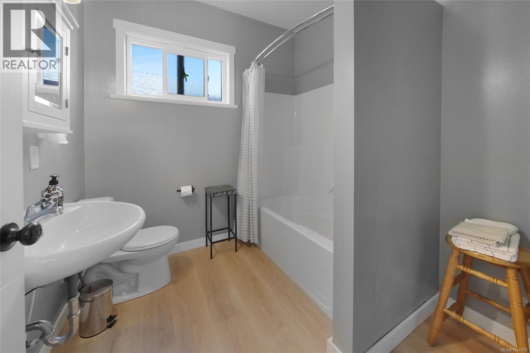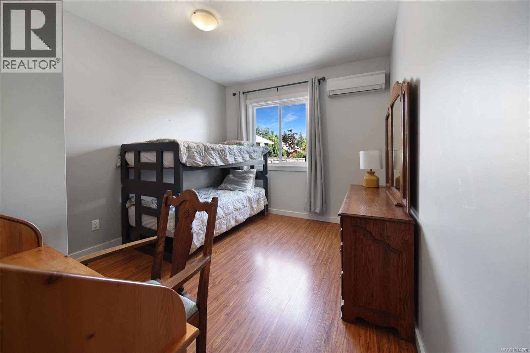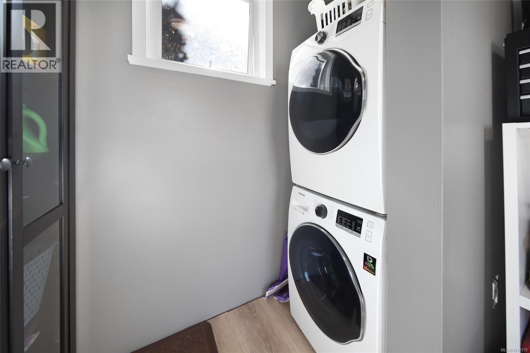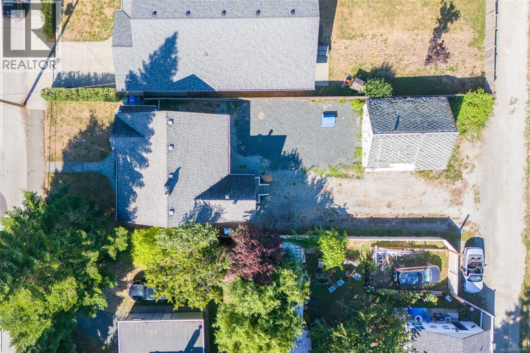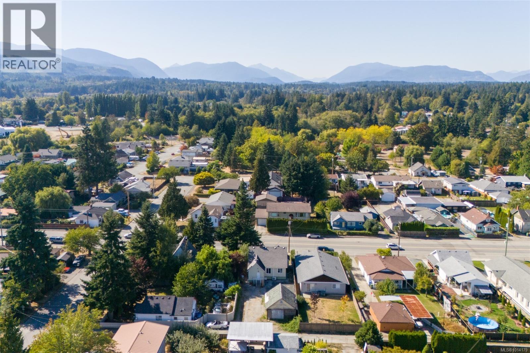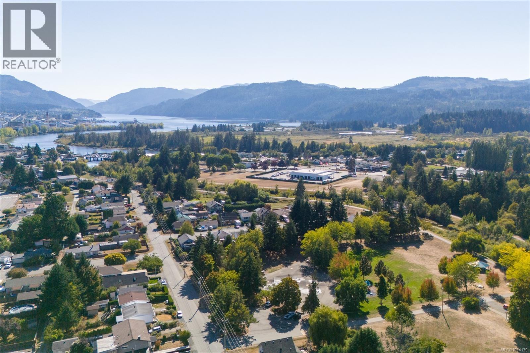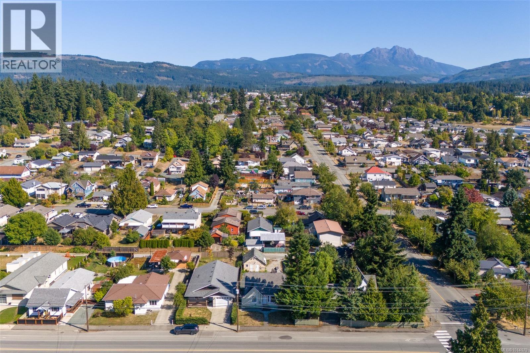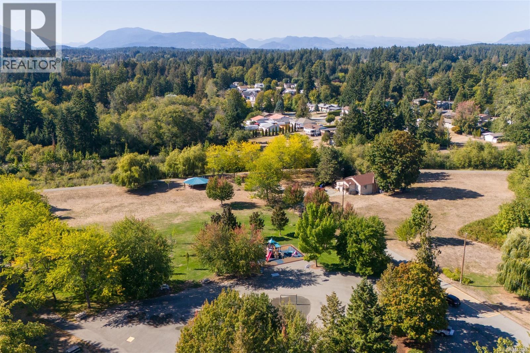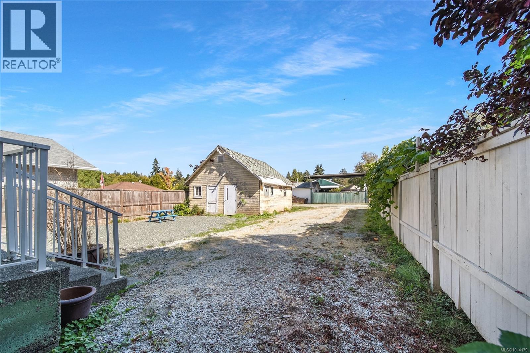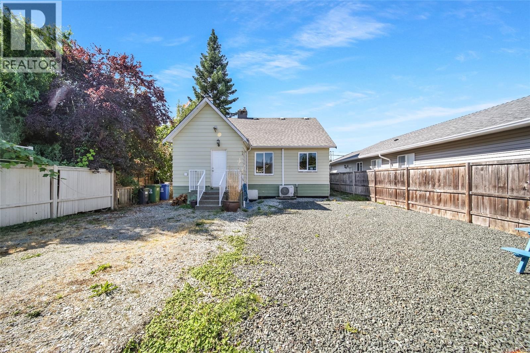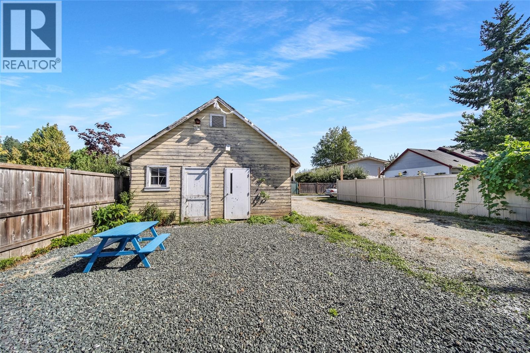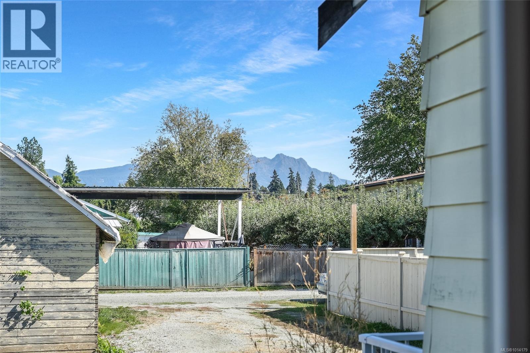2 Bedroom
1 Bathroom
1,103 ft2
Character
Fireplace
See Remarks
Heat Pump
$425,000
This adorable 2bedroom rancher in North Port is full of warmth and character, with thoughtful updates throughout! Inside, you are greeted with 9ft ceilings, fresh paint and a bright and cozy ambiance. The inviting kitchen offers plenty of storage, with dining area providing views of Mount Arrowsmith, while the spacious living room features a bay window, with tones of natural light and a cozy wood stove. Both bedrooms are generously sized, and modern upgrades have been done over the years such as a heat pumps, perimeter drains, lighting, bathroom fixtures, flooring and more! Outside, you’ll find a low-maintenance, partially fenced yard with a detached shop and extra parking off the alley for RV or vehicles. Zoning type also provides for multi-residential and accessory dwelling unit (buyer to verify plans with city). Located in desirable area, this home is just steps from a walking path, elementary school, Blair Park, off-leash dog park and local amenities! (id:46156)
Property Details
|
MLS® Number
|
1014179 |
|
Property Type
|
Single Family |
|
Neigbourhood
|
Port Alberni |
|
Features
|
Central Location, Level Lot, Other, Marine Oriented |
|
Parking Space Total
|
4 |
|
Structure
|
Workshop |
|
View Type
|
Mountain View |
Building
|
Bathroom Total
|
1 |
|
Bedrooms Total
|
2 |
|
Appliances
|
Refrigerator, Stove, Washer, Dryer |
|
Architectural Style
|
Character |
|
Constructed Date
|
1946 |
|
Cooling Type
|
See Remarks |
|
Fireplace Present
|
Yes |
|
Fireplace Total
|
1 |
|
Heating Type
|
Heat Pump |
|
Size Interior
|
1,103 Ft2 |
|
Total Finished Area
|
1103 Sqft |
|
Type
|
House |
Land
|
Access Type
|
Road Access |
|
Acreage
|
No |
|
Size Irregular
|
6072 |
|
Size Total
|
6072 Sqft |
|
Size Total Text
|
6072 Sqft |
|
Zoning Description
|
R |
|
Zoning Type
|
Residential |
Rooms
| Level |
Type |
Length |
Width |
Dimensions |
|
Main Level |
Eating Area |
13 ft |
8 ft |
13 ft x 8 ft |
|
Main Level |
Bathroom |
|
|
4-Piece |
|
Main Level |
Laundry Room |
6 ft |
5 ft |
6 ft x 5 ft |
|
Main Level |
Living Room |
15 ft |
13 ft |
15 ft x 13 ft |
|
Main Level |
Kitchen |
9 ft |
13 ft |
9 ft x 13 ft |
|
Main Level |
Bedroom |
|
10 ft |
Measurements not available x 10 ft |
|
Main Level |
Primary Bedroom |
|
|
11'5 x 11'5 |
https://www.realtor.ca/real-estate/28877255/4915-gertrude-st-port-alberni-port-alberni


