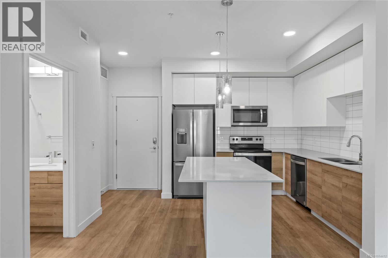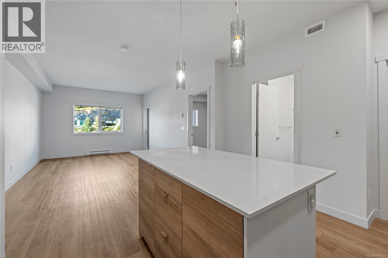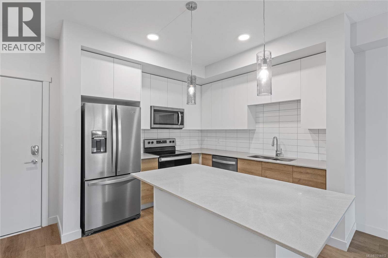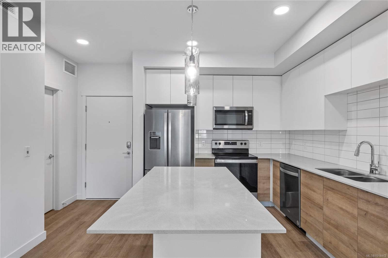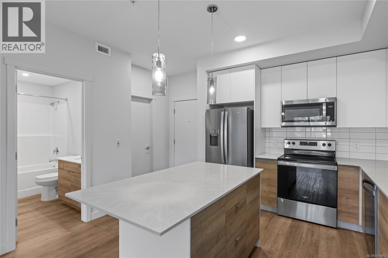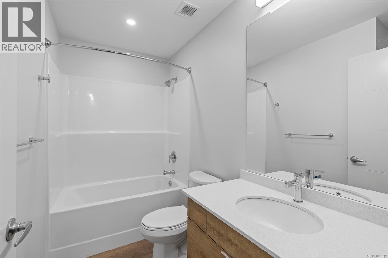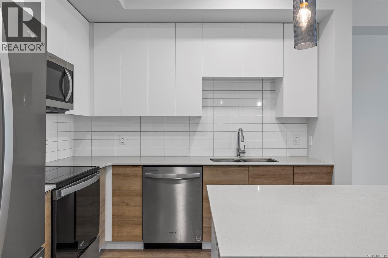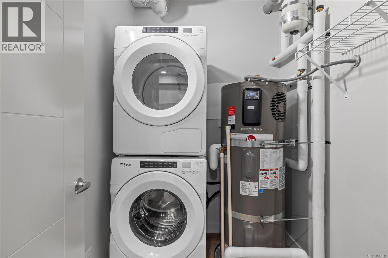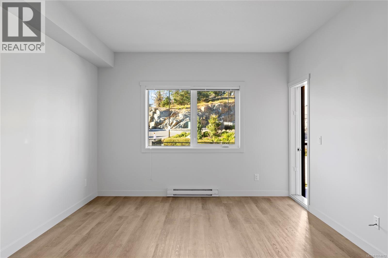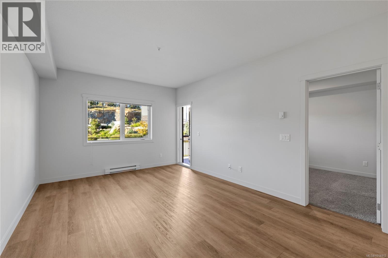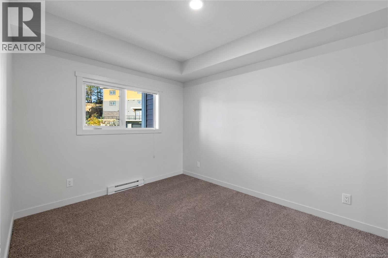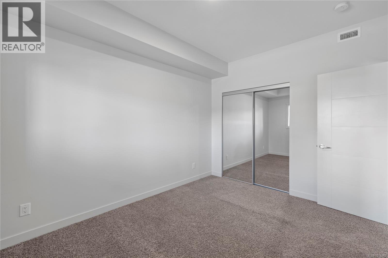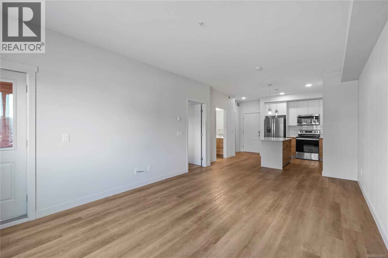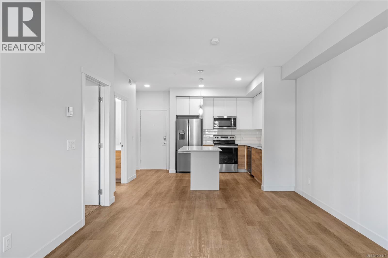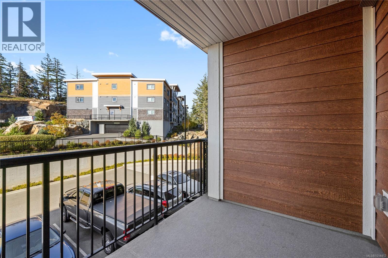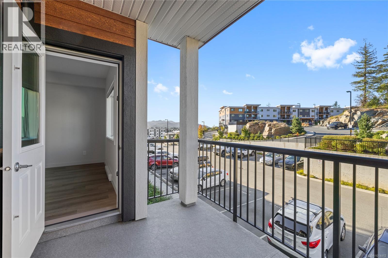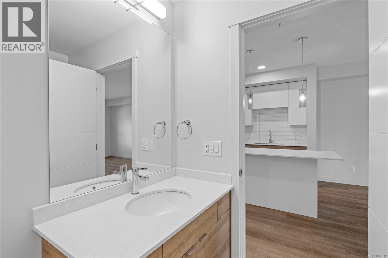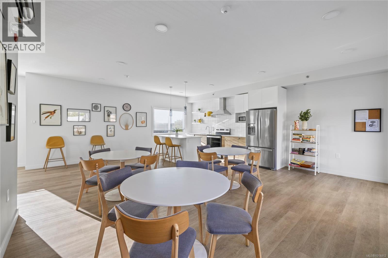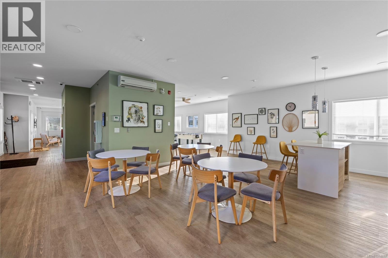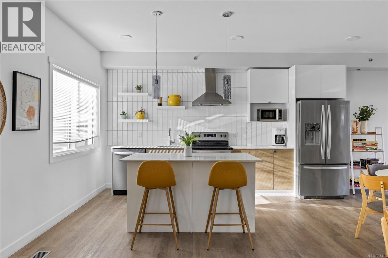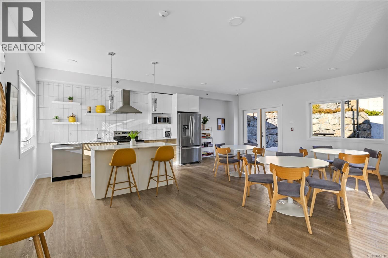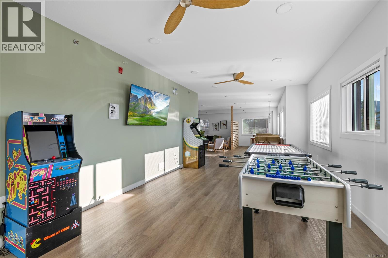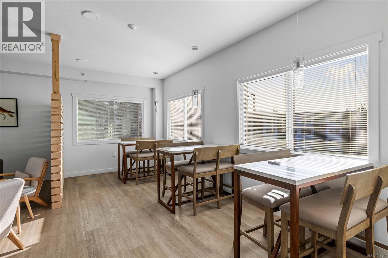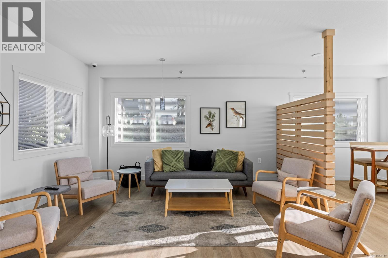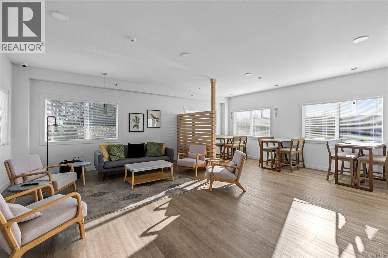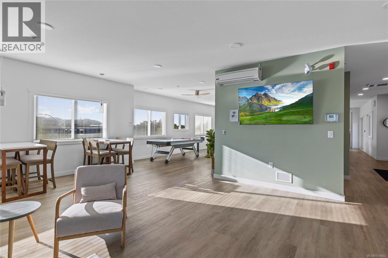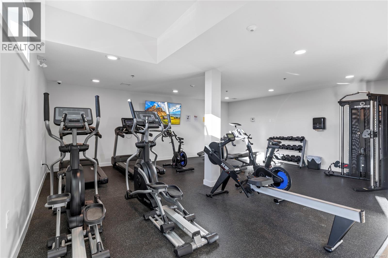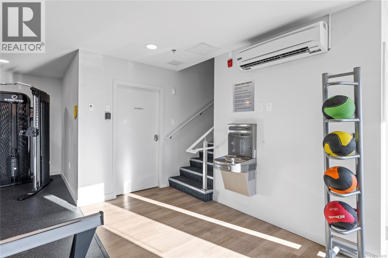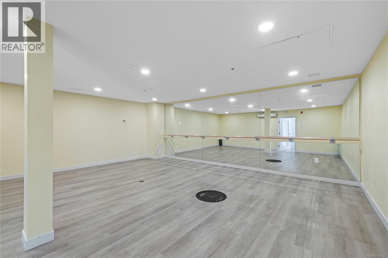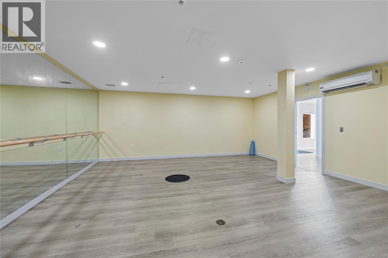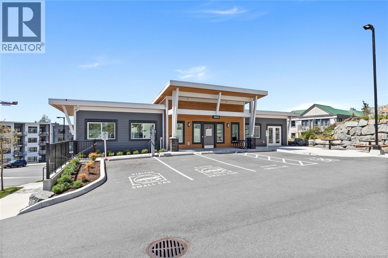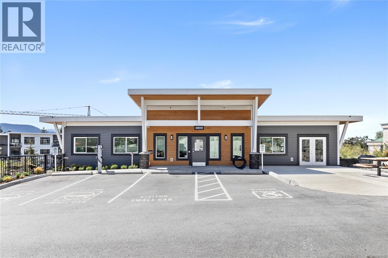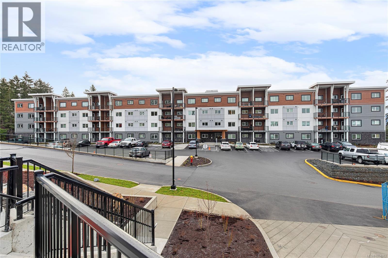1 Bedroom
1 Bathroom
720 ft2
None
Baseboard Heaters
$399,000Maintenance,
$198 Monthly
Discover urban living at its finest in this sophisticated 1-bed, 1-bath 660 sqft with 9 feet ceiling unit. Your modern retreat features triple-pane windows, ensuring tranquility while maximizing energy efficiency. The kitchen features stainless steel appliances and an island perfect for meal prep or entertaining. Cedar Ridge is North Nanaimo’s newest condo development and offers an amazing amenity/activity building for owners to use that includes a kitchen area, sitting and lounge areas, gym and yoga studio all of which are accessible by the owners or tenants. Pets friendly: 2 dogs or 2 cats without size restriction. Walking distance to Nanaimo North Town Center, Long Lake, dining and daily essentials. (id:46156)
Property Details
|
MLS® Number
|
1014412 |
|
Property Type
|
Single Family |
|
Neigbourhood
|
Uplands |
|
Community Features
|
Pets Allowed With Restrictions, Family Oriented |
|
Parking Space Total
|
1 |
|
Plan
|
Eps8753 |
|
View Type
|
City View, Mountain View, Valley View |
Building
|
Bathroom Total
|
1 |
|
Bedrooms Total
|
1 |
|
Constructed Date
|
2022 |
|
Cooling Type
|
None |
|
Heating Fuel
|
Electric |
|
Heating Type
|
Baseboard Heaters |
|
Size Interior
|
720 Ft2 |
|
Total Finished Area
|
660 Sqft |
|
Type
|
Apartment |
Parking
Land
|
Acreage
|
No |
|
Size Irregular
|
666 |
|
Size Total
|
666 Sqft |
|
Size Total Text
|
666 Sqft |
|
Zoning Type
|
Residential |
Rooms
| Level |
Type |
Length |
Width |
Dimensions |
|
Main Level |
Balcony |
10 ft |
6 ft |
10 ft x 6 ft |
|
Main Level |
Laundry Room |
7 ft |
5 ft |
7 ft x 5 ft |
|
Main Level |
Kitchen |
13 ft |
10 ft |
13 ft x 10 ft |
|
Main Level |
Bathroom |
|
|
3-Piece |
|
Main Level |
Primary Bedroom |
15 ft |
10 ft |
15 ft x 10 ft |
|
Main Level |
Living Room |
20 ft |
12 ft |
20 ft x 12 ft |
https://www.realtor.ca/real-estate/28884100/218-4830-cedar-ridge-pl-nanaimo-uplands


