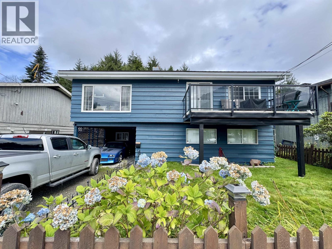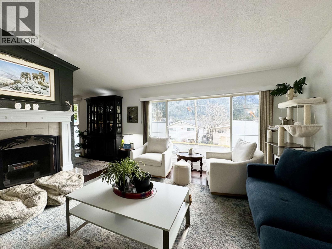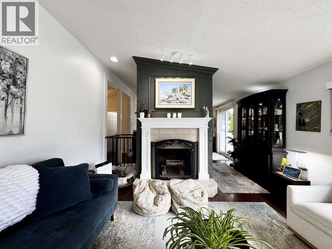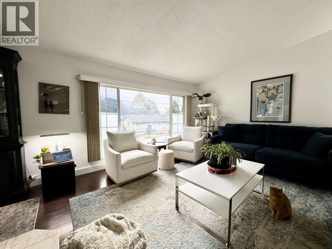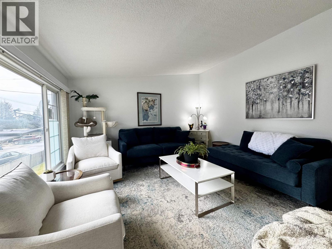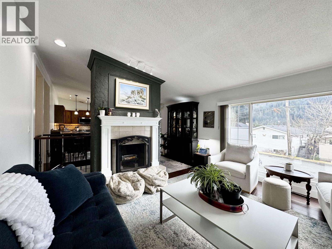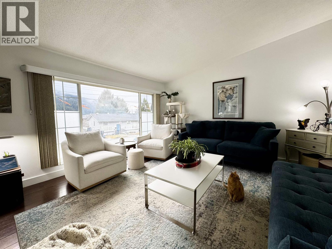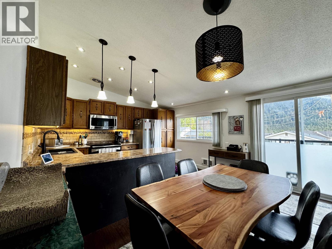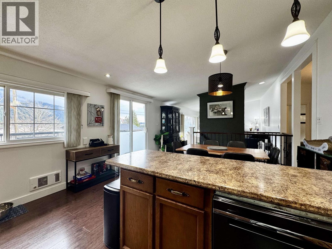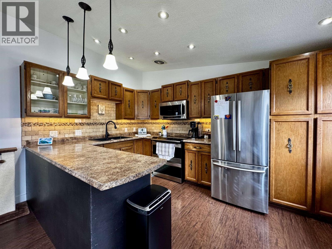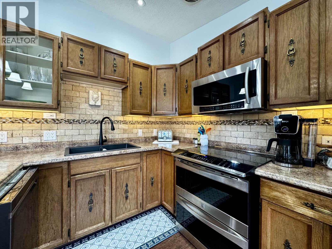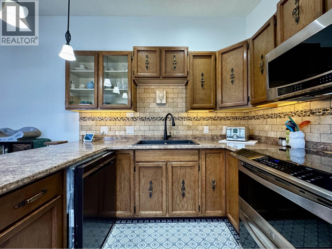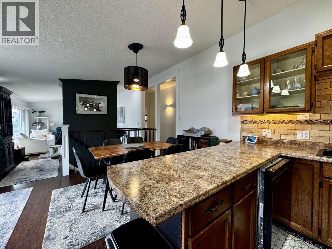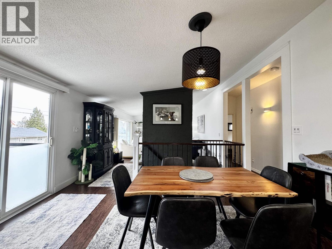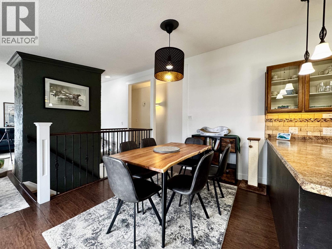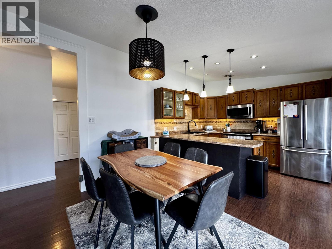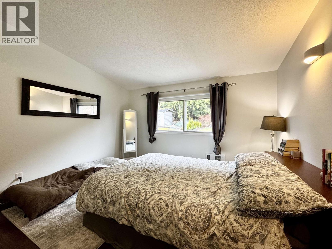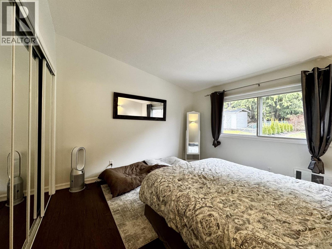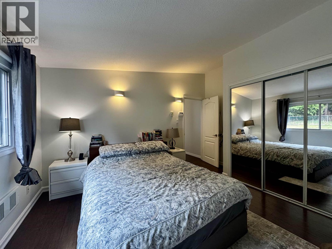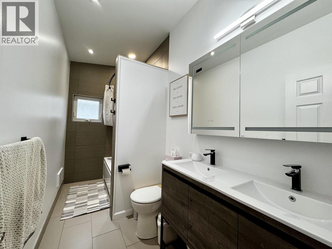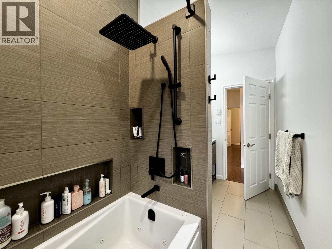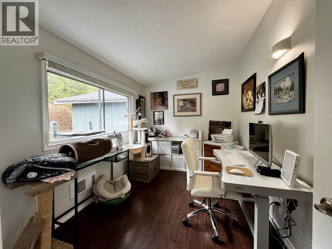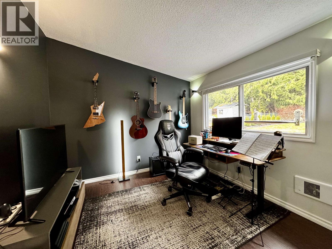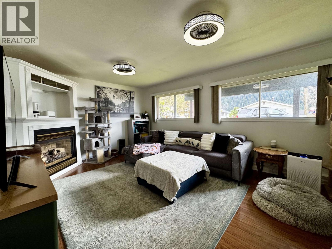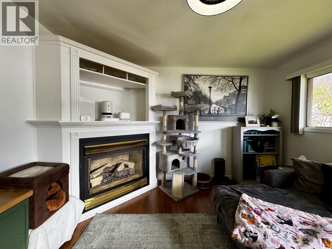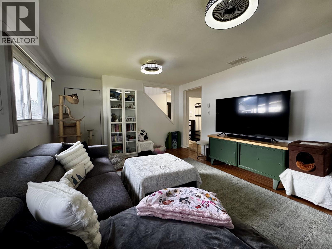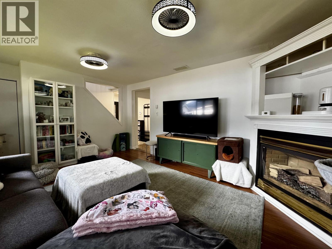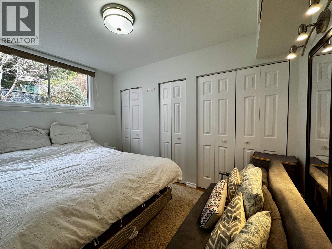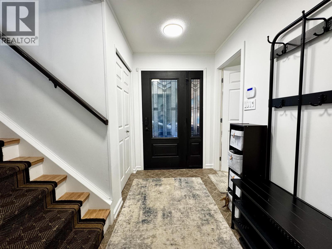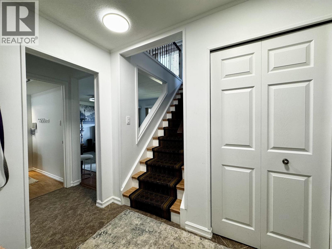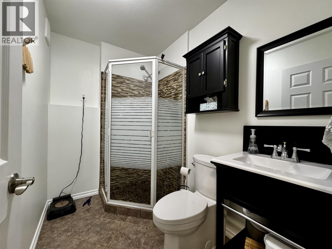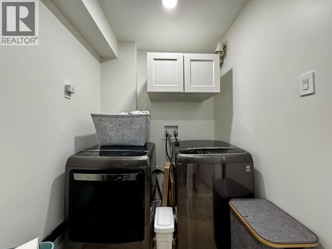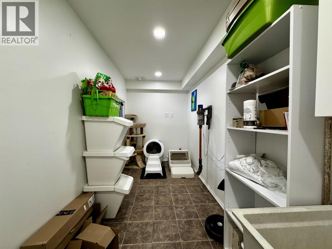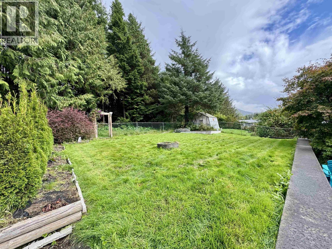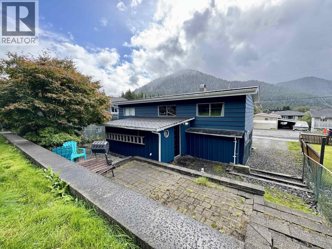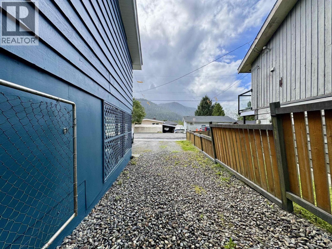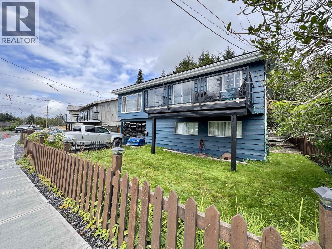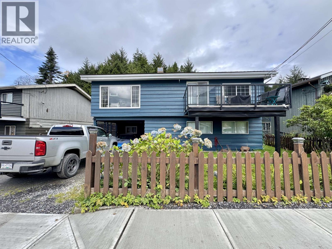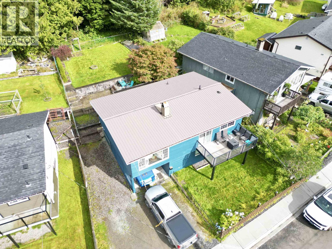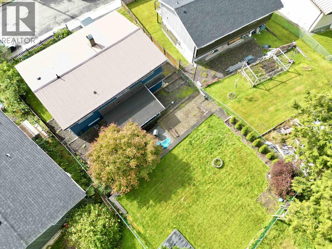4 Bedroom
2 Bathroom
1,942 ft2
Fireplace
Baseboard Heaters
$540,000
* PREC - Personal Real Estate Corporation. Charming 4-Bed, 2-Bath Family Home! Welcome to this beautifully maintained home tucked into a popular neighbourhood close to schools and the ball field. Bright and airy with vaulted ceilings, the open-concept layout is anchored by a wood-burning fireplace, bringing warmth and cozy charm to the heart of the home. Thoughtfully updated throughout, it features a durable metal roof, a generous fenced backyard with a firepit, exterior storage, and peaceful green space as your backdrop. Enjoy excellent sun exposure and stunning sunset views! Practical perks include covered parking, a spacious driveway with room for a boat or RV, and plenty of extra parking. A perfect balance of comfort, function, and location - this home truly has it all! (id:46156)
Property Details
|
MLS® Number
|
R3049722 |
|
Property Type
|
Single Family |
|
Storage Type
|
Storage |
Building
|
Bathroom Total
|
2 |
|
Bedrooms Total
|
4 |
|
Appliances
|
Washer, Dryer, Refrigerator, Stove, Dishwasher |
|
Basement Development
|
Finished |
|
Basement Type
|
Full (finished) |
|
Constructed Date
|
1965 |
|
Construction Style Attachment
|
Detached |
|
Exterior Finish
|
Wood |
|
Fireplace Present
|
Yes |
|
Fireplace Total
|
2 |
|
Fixture
|
Drapes/window Coverings |
|
Foundation Type
|
Concrete Perimeter |
|
Heating Fuel
|
Electric |
|
Heating Type
|
Baseboard Heaters |
|
Roof Material
|
Metal |
|
Roof Style
|
Conventional |
|
Stories Total
|
2 |
|
Size Interior
|
1,942 Ft2 |
|
Total Finished Area
|
1942 Sqft |
|
Type
|
House |
|
Utility Water
|
Municipal Water |
Parking
Land
|
Acreage
|
No |
|
Size Irregular
|
5613 |
|
Size Total
|
5613 Sqft |
|
Size Total Text
|
5613 Sqft |
Rooms
| Level |
Type |
Length |
Width |
Dimensions |
|
Above |
Living Room |
13 ft ,5 in |
14 ft ,8 in |
13 ft ,5 in x 14 ft ,8 in |
|
Above |
Kitchen |
9 ft ,3 in |
13 ft ,8 in |
9 ft ,3 in x 13 ft ,8 in |
|
Above |
Dining Room |
13 ft ,6 in |
9 ft ,3 in |
13 ft ,6 in x 9 ft ,3 in |
|
Above |
Primary Bedroom |
12 ft ,3 in |
13 ft |
12 ft ,3 in x 13 ft |
|
Above |
Bedroom 3 |
10 ft ,3 in |
10 ft ,3 in |
10 ft ,3 in x 10 ft ,3 in |
|
Above |
Bedroom 4 |
11 ft ,5 in |
8 ft |
11 ft ,5 in x 8 ft |
|
Main Level |
Foyer |
5 ft ,5 in |
12 ft ,3 in |
5 ft ,5 in x 12 ft ,3 in |
|
Main Level |
Family Room |
13 ft |
17 ft ,5 in |
13 ft x 17 ft ,5 in |
|
Main Level |
Bedroom 2 |
12 ft |
11 ft |
12 ft x 11 ft |
|
Main Level |
Laundry Room |
5 ft ,8 in |
21 ft ,5 in |
5 ft ,8 in x 21 ft ,5 in |
https://www.realtor.ca/real-estate/28883615/284-crestview-drive-prince-rupert


