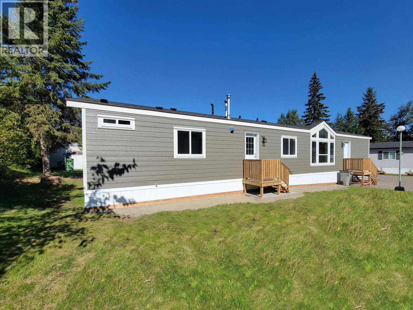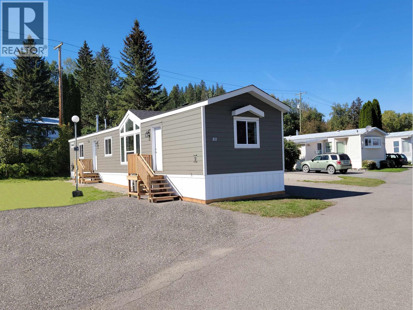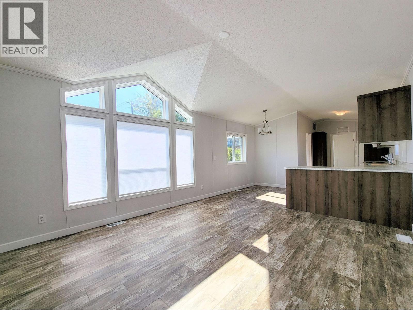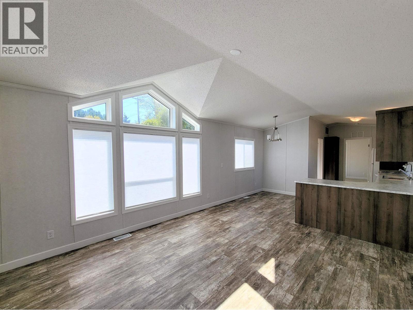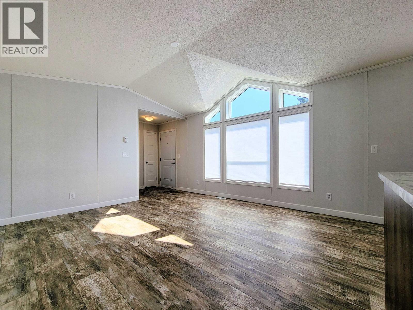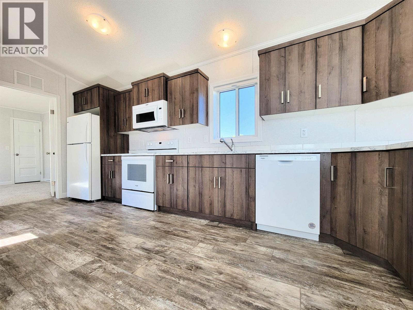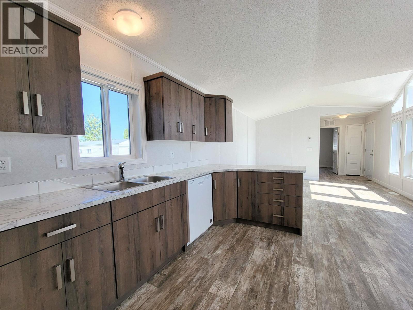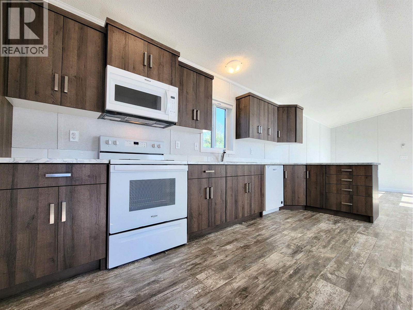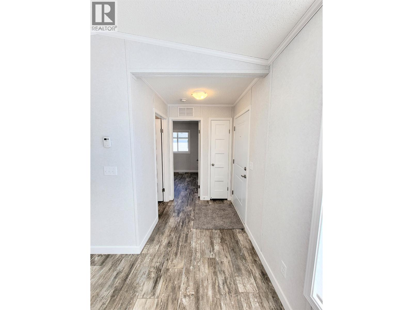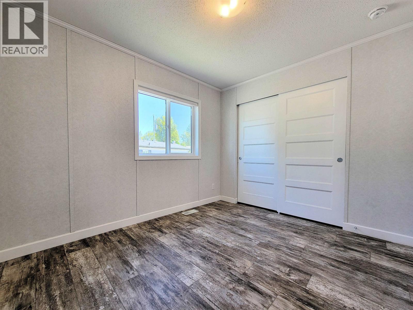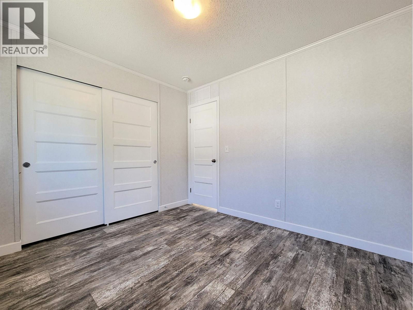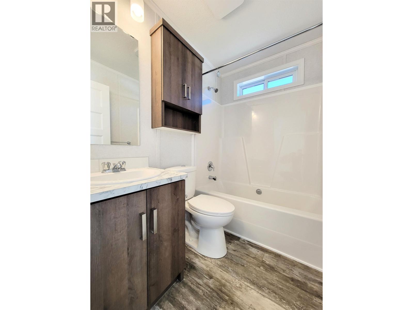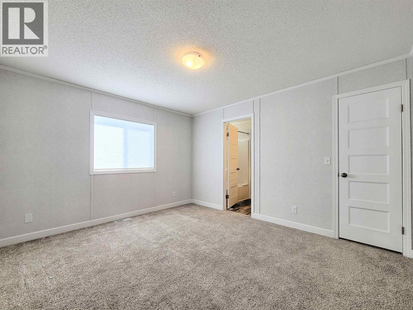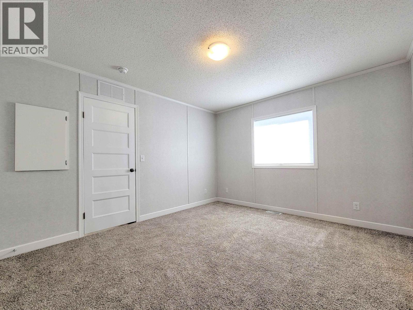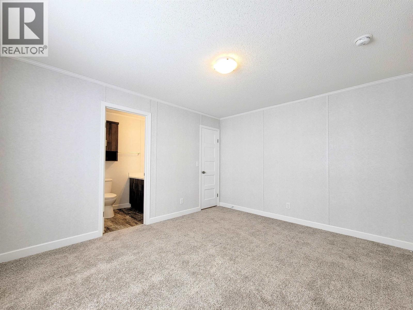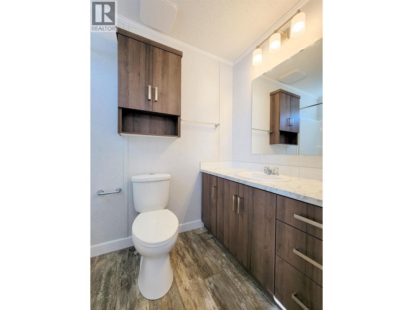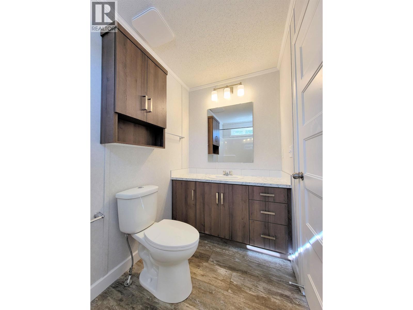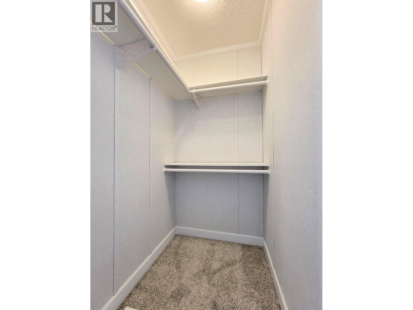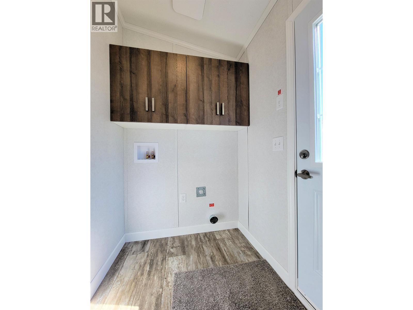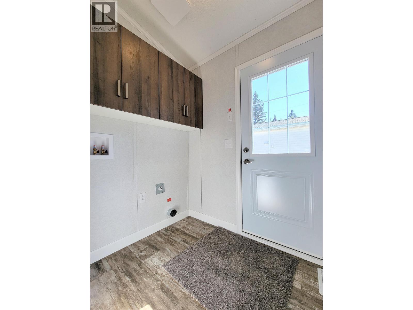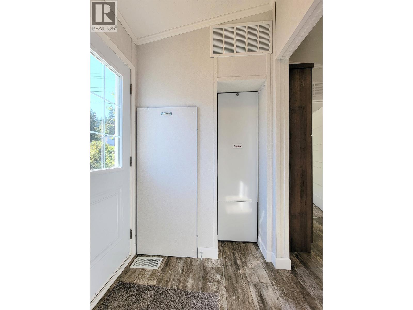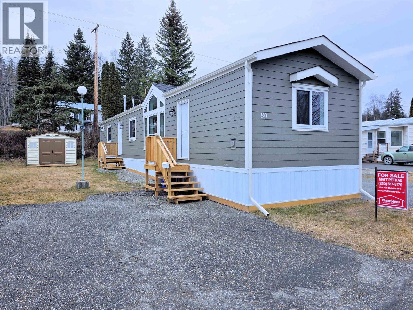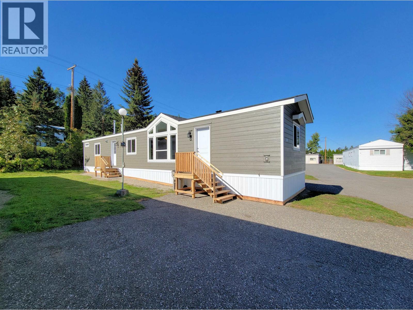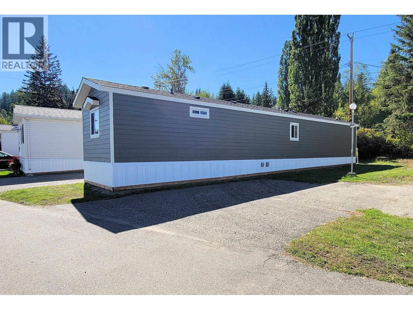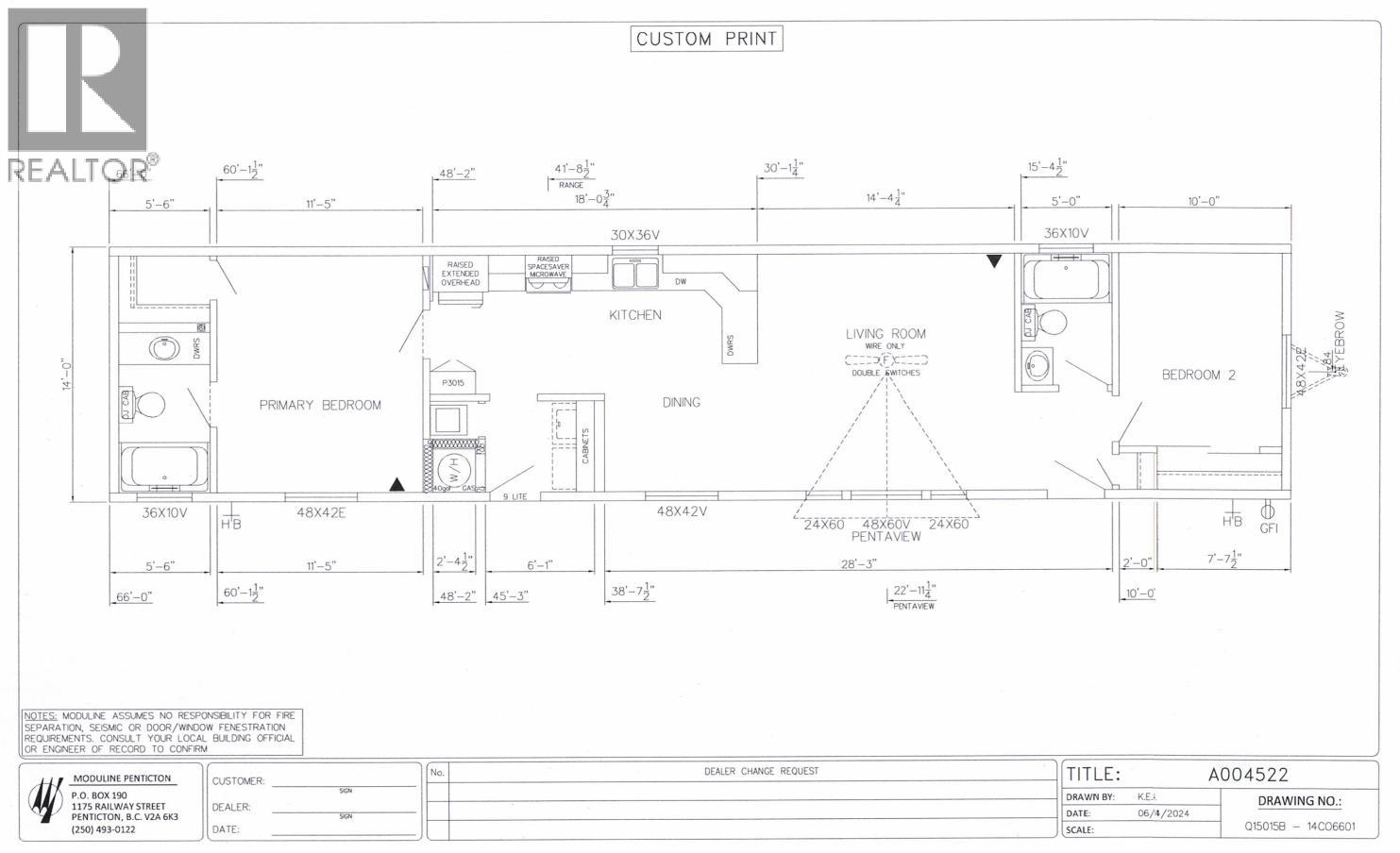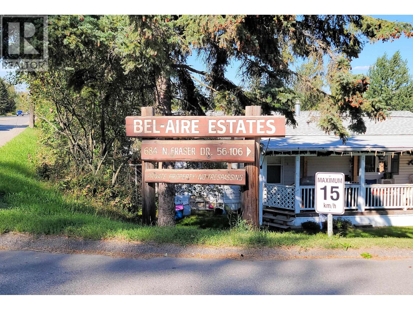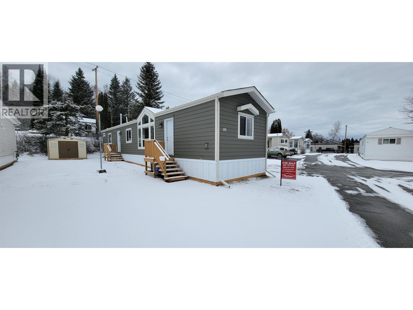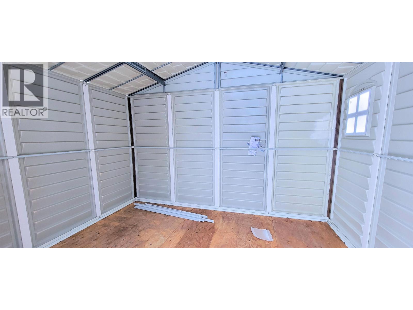2 Bedroom
2 Bathroom
924 ft2
Forced Air
$249,900
Discover this stunning, brand-new home with an open concept design in the beautiful Bell Aire Estates. Enjoy the elegance of hardy board siding, a massive custom living room window, and vaulted ceilings. Built with 2x6 construction for ultimate comfort and efficiency. Includes a paved driveway and a new 8'x10' storage shed. Experience luxury! All measurements approximant and to be verified by buyer if deemed important. (id:46156)
Property Details
|
MLS® Number
|
R3049712 |
|
Property Type
|
Single Family |
Building
|
Bathroom Total
|
2 |
|
Bedrooms Total
|
2 |
|
Appliances
|
Dishwasher, Refrigerator, Stove |
|
Basement Type
|
None |
|
Constructed Date
|
2024 |
|
Construction Style Attachment
|
Detached |
|
Construction Style Other
|
Manufactured |
|
Exterior Finish
|
Composite Siding |
|
Fire Protection
|
Smoke Detectors |
|
Fixture
|
Drapes/window Coverings |
|
Foundation Type
|
Unknown |
|
Heating Fuel
|
Natural Gas |
|
Heating Type
|
Forced Air |
|
Roof Material
|
Asphalt Shingle |
|
Roof Style
|
Conventional |
|
Stories Total
|
1 |
|
Size Interior
|
924 Ft2 |
|
Total Finished Area
|
924 Sqft |
|
Type
|
Manufactured Home/mobile |
|
Utility Water
|
Municipal Water |
Parking
Land
Rooms
| Level |
Type |
Length |
Width |
Dimensions |
|
Main Level |
Kitchen |
7 ft ,6 in |
18 ft ,4 in |
7 ft ,6 in x 18 ft ,4 in |
|
Main Level |
Dining Room |
7 ft |
8 ft ,9 in |
7 ft x 8 ft ,9 in |
|
Main Level |
Living Room |
12 ft ,4 in |
13 ft |
12 ft ,4 in x 13 ft |
|
Main Level |
Primary Bedroom |
11 ft ,6 in |
13 ft |
11 ft ,6 in x 13 ft |
|
Main Level |
Bedroom 2 |
9 ft ,6 in |
13 ft |
9 ft ,6 in x 13 ft |
|
Main Level |
Laundry Room |
5 ft |
6 ft ,1 in |
5 ft x 6 ft ,1 in |
https://www.realtor.ca/real-estate/28883614/80-684-north-fraser-road-quesnel


