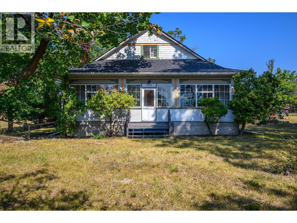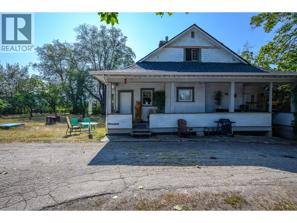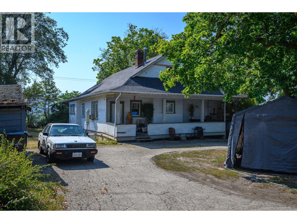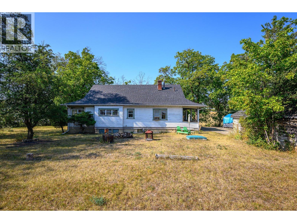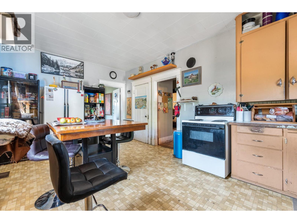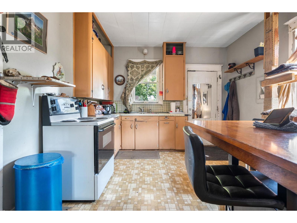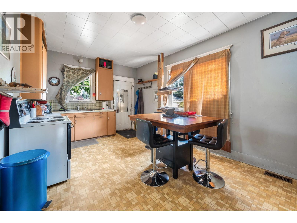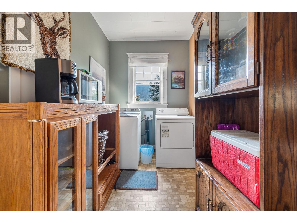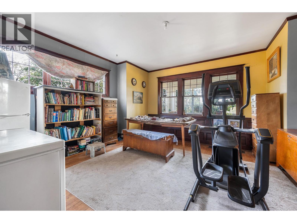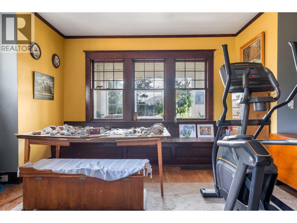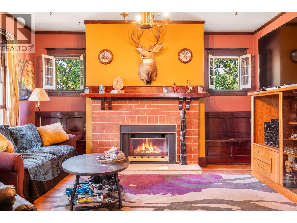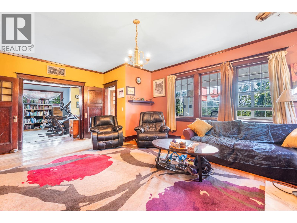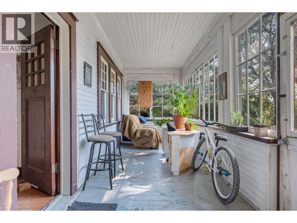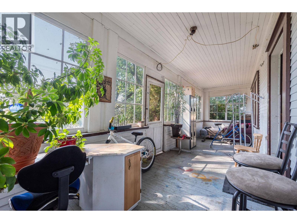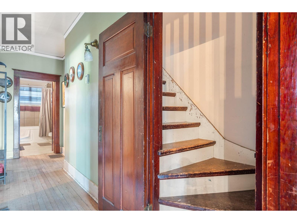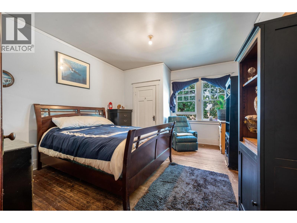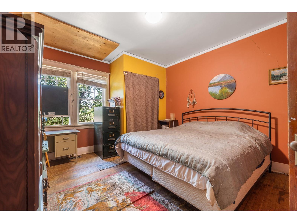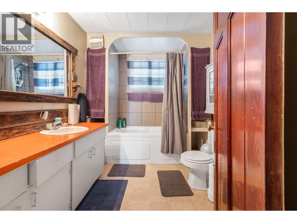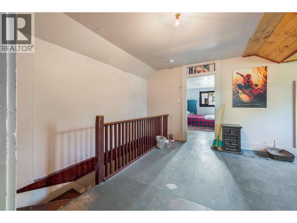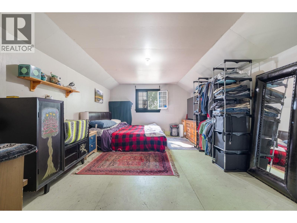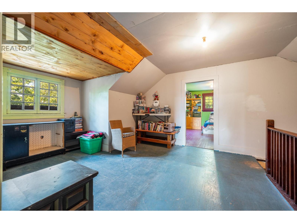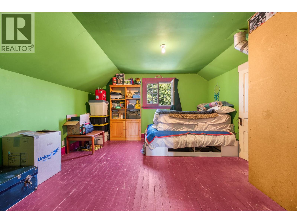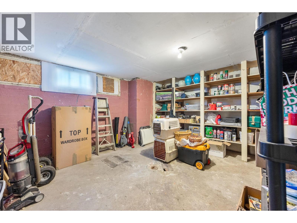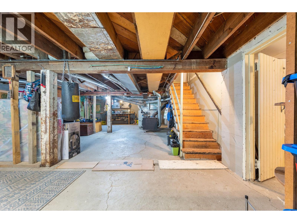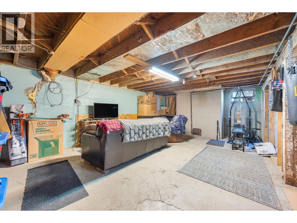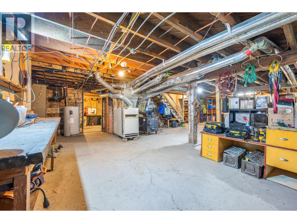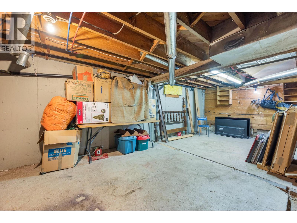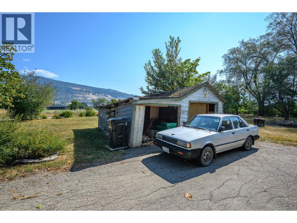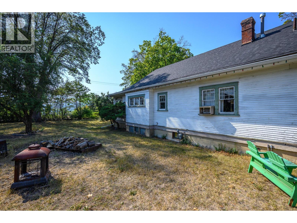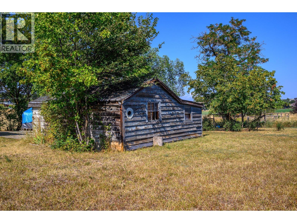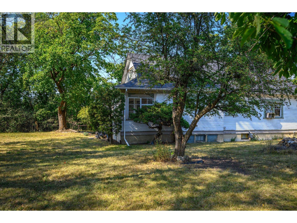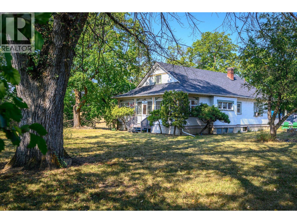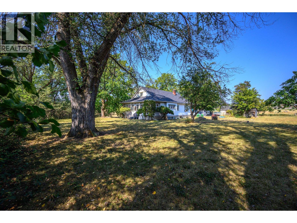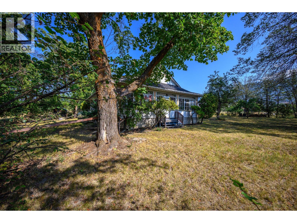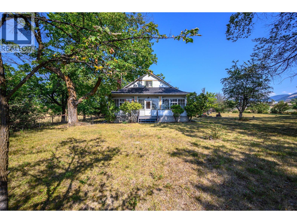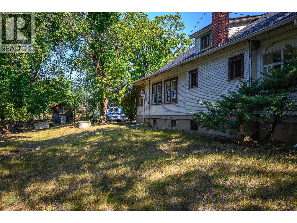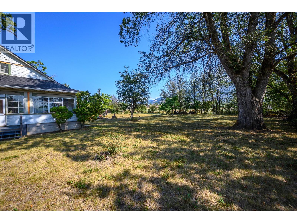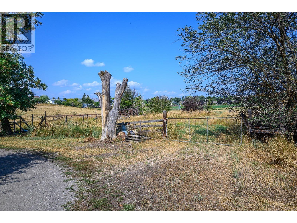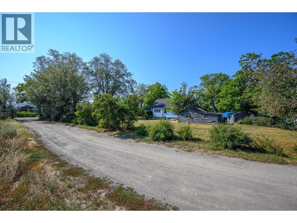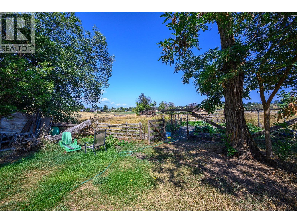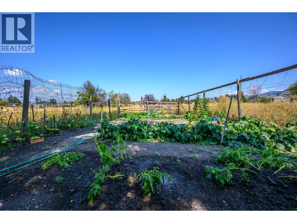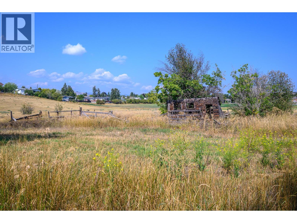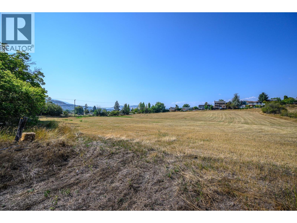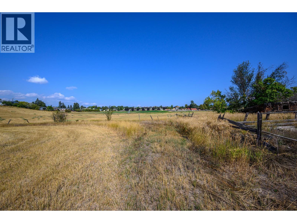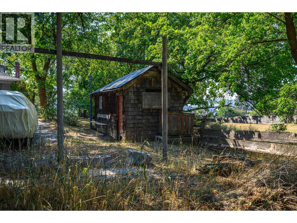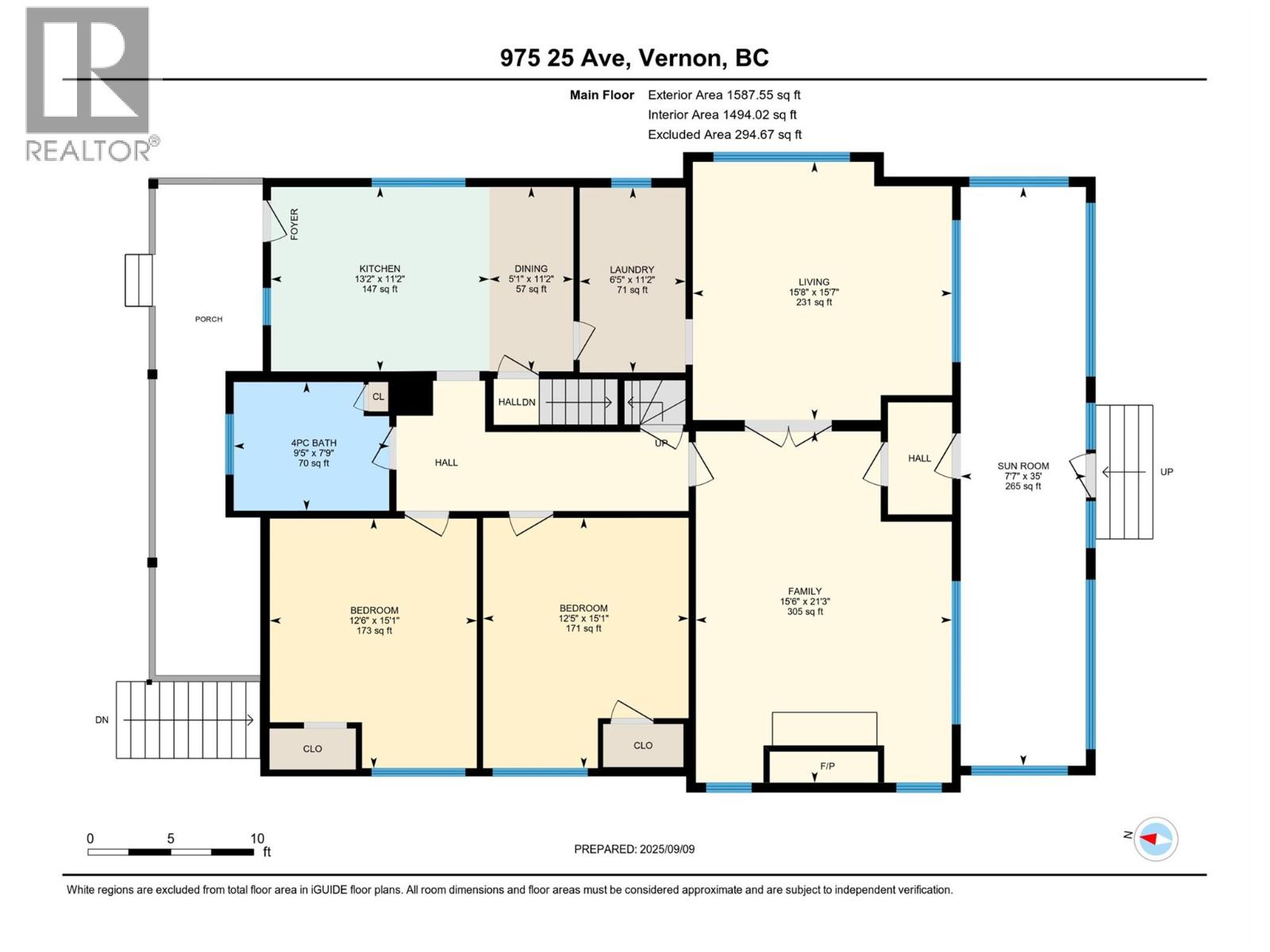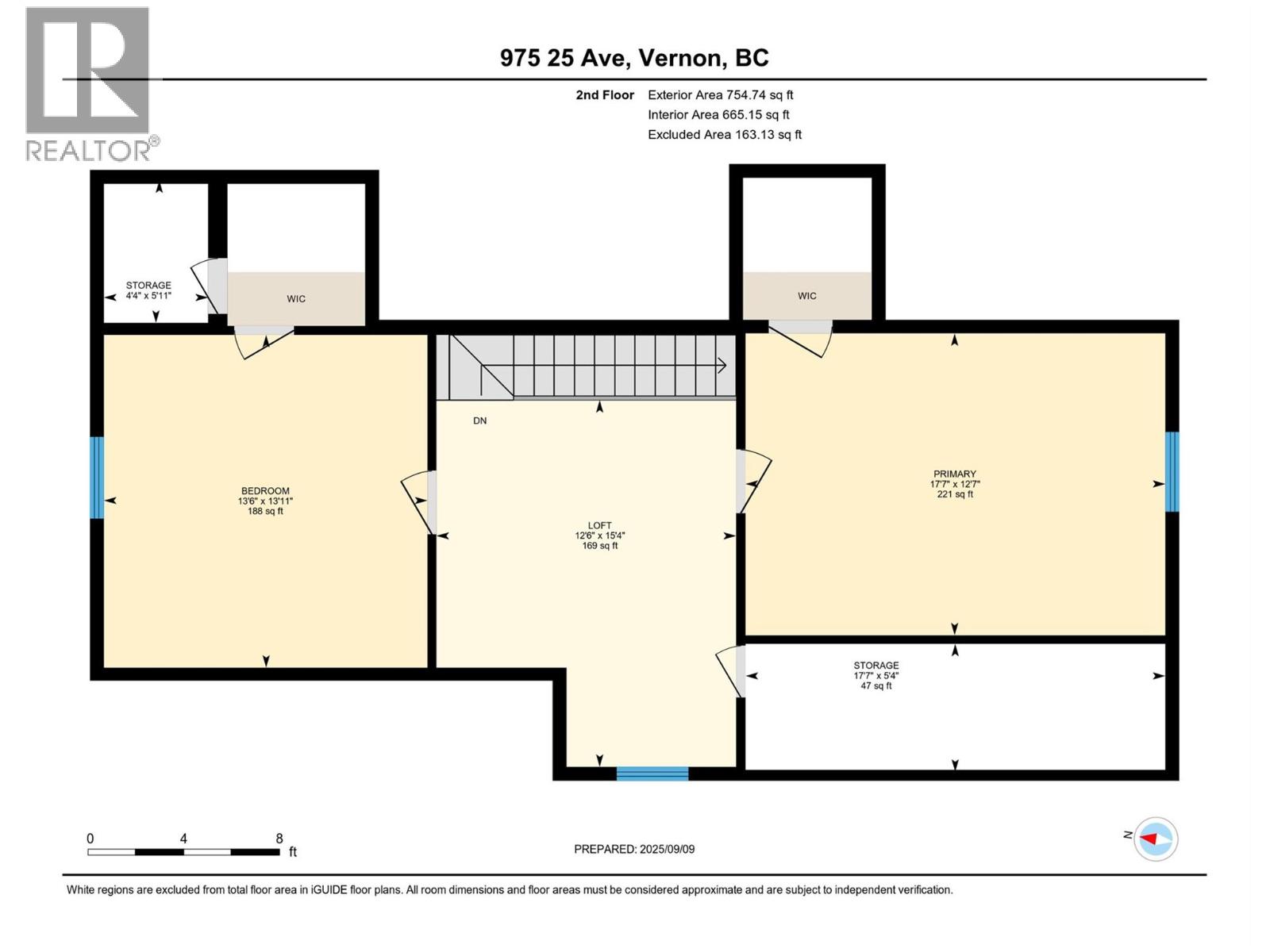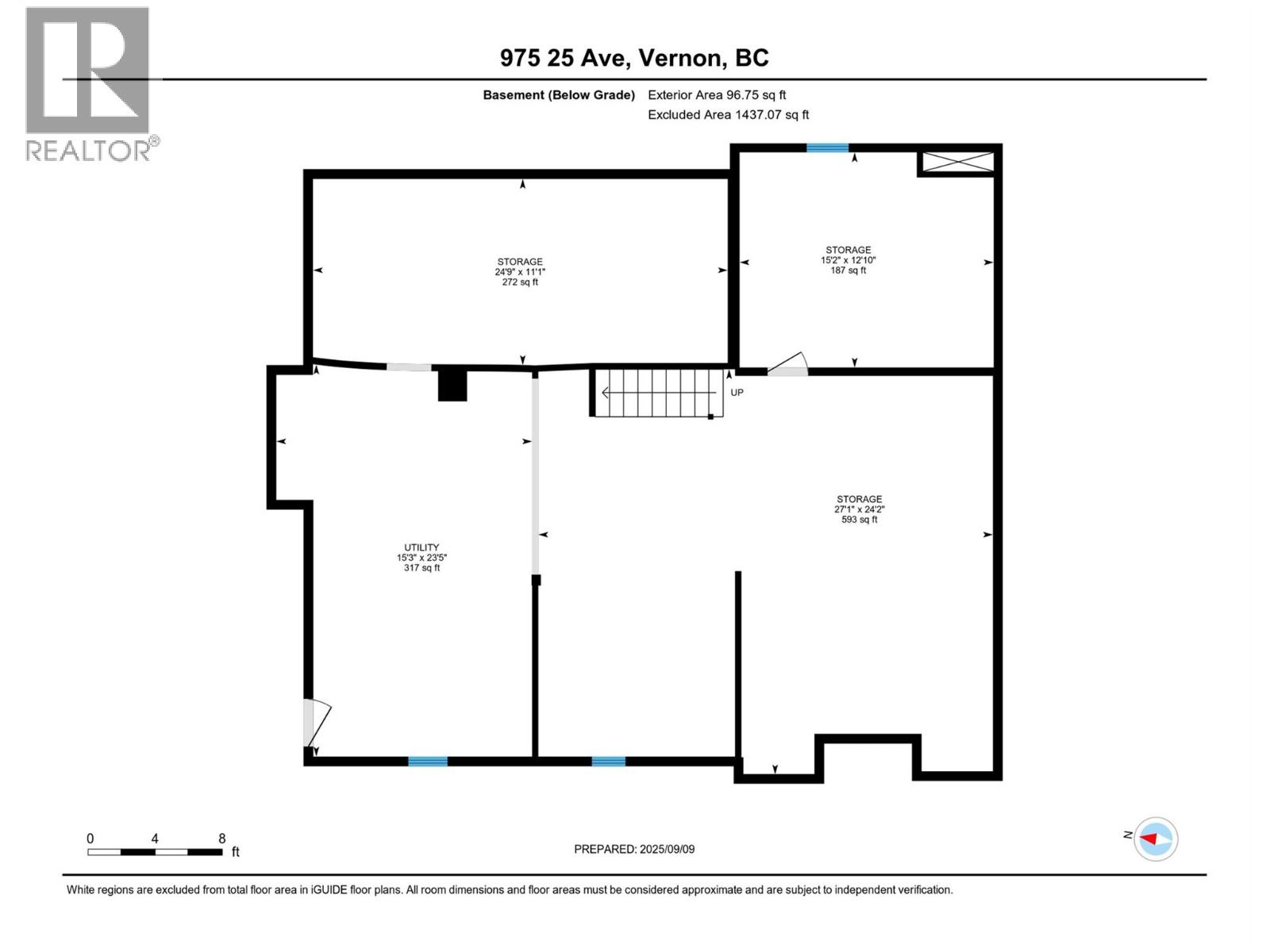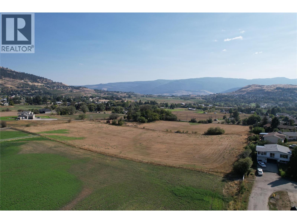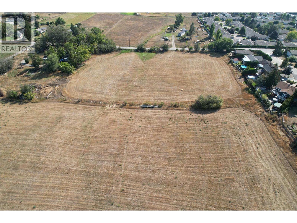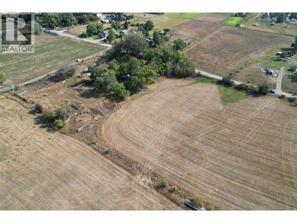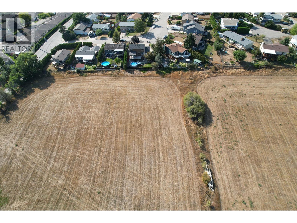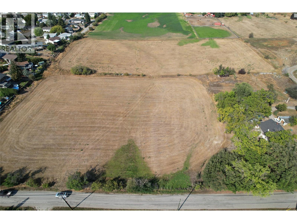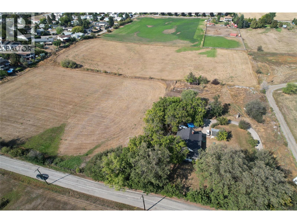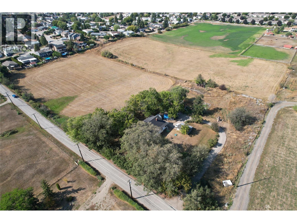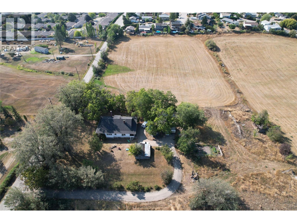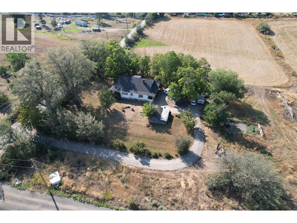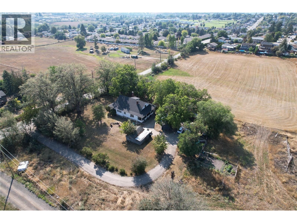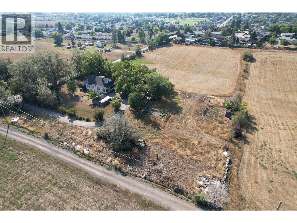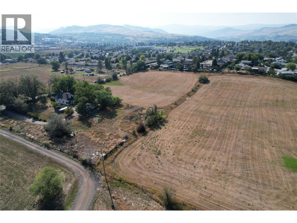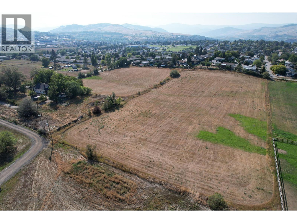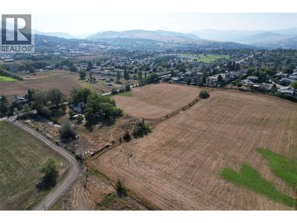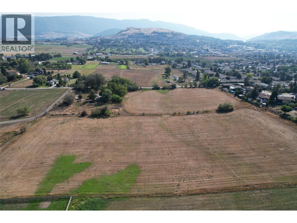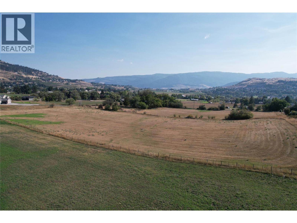975 25 Avenue Vernon, British Columbia V1B 3B4
4 Bedroom
1 Bathroom
2,439 ft2
Forced Air
Acreage
$1,395,000
10.00 beautiful acres located in the City of Vernon! Future development potential! In ALR, great holding property! Property is on city water. Home was built in 1917 featuring hardwood floors, 4 bedrooms, 1 bath, but in need of lots of love. Was operated as a dairy farm in its prime. Value in land and future possibilities! The location is within walking distance to both elementary and high school and minutes to downtown! Home is tenanted. (id:46156)
Property Details
| MLS® Number | 10363133 |
| Property Type | Single Family |
| Neigbourhood | East Hill |
| Parking Space Total | 10 |
Building
| Bathroom Total | 1 |
| Bedrooms Total | 4 |
| Basement Type | Cellar |
| Constructed Date | 1917 |
| Construction Style Attachment | Detached |
| Exterior Finish | Wood Siding |
| Flooring Type | Hardwood, Linoleum, Mixed Flooring, Wood |
| Heating Type | Forced Air |
| Roof Material | Asphalt Shingle |
| Roof Style | Unknown |
| Stories Total | 2 |
| Size Interior | 2,439 Ft2 |
| Type | House |
| Utility Water | Municipal Water |
Land
| Acreage | Yes |
| Sewer | Septic Tank |
| Size Irregular | 10 |
| Size Total | 10 Ac|10 - 50 Acres |
| Size Total Text | 10 Ac|10 - 50 Acres |
Rooms
| Level | Type | Length | Width | Dimensions |
|---|---|---|---|---|
| Second Level | Storage | 17'7'' x 5'4'' | ||
| Second Level | Primary Bedroom | 12'7'' x 17'7'' | ||
| Second Level | Bedroom | 13'11'' x 13'6'' | ||
| Second Level | Loft | 15'4'' x 12'5'' | ||
| Basement | Utility Room | 15'3'' x 23'5'' | ||
| Basement | Storage | 24'2'' x 27'1'' | ||
| Basement | Storage | 12'10'' x 15'2'' | ||
| Basement | Storage | 24'9'' x 11'1'' | ||
| Main Level | Bedroom | 15'1'' x 12'5'' | ||
| Main Level | Bedroom | 15'1'' x 12'6'' | ||
| Main Level | Full Bathroom | 7'9'' x 9'5'' | ||
| Main Level | Kitchen | 11'2'' x 13'2'' | ||
| Main Level | Dining Room | 11'2'' x 5'1'' | ||
| Main Level | Laundry Room | 11'2'' x 6'5'' | ||
| Main Level | Family Room | 21'3'' x 15'6'' | ||
| Main Level | Living Room | 15'7'' x 15'8'' |
https://www.realtor.ca/real-estate/28883440/975-25-avenue-vernon-east-hill


