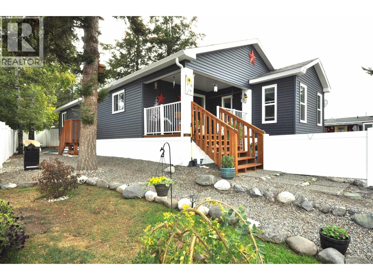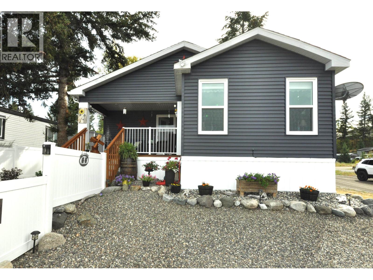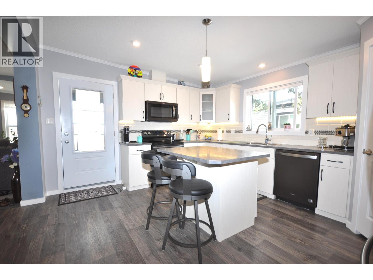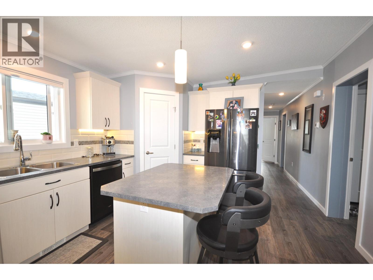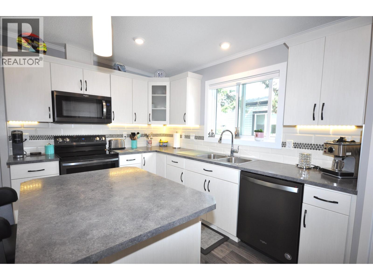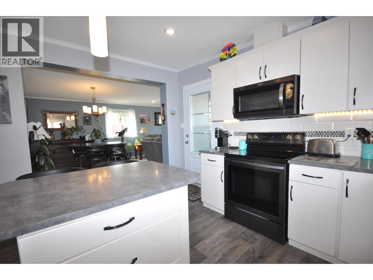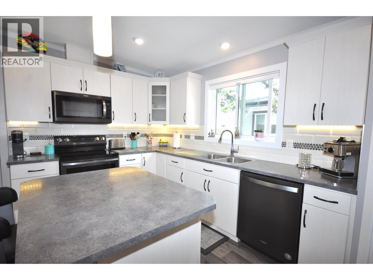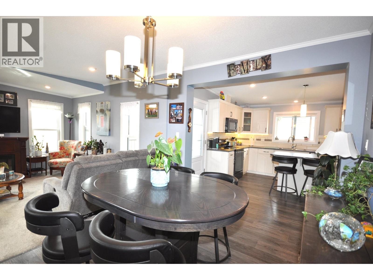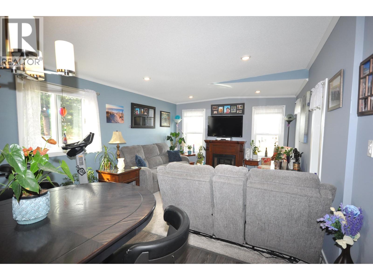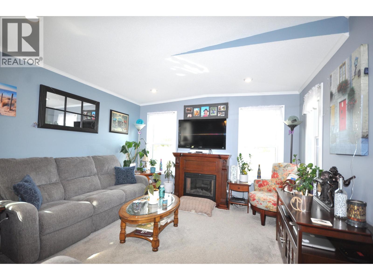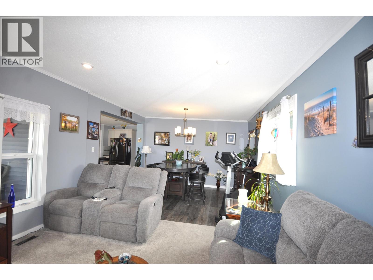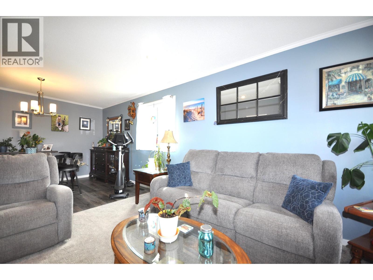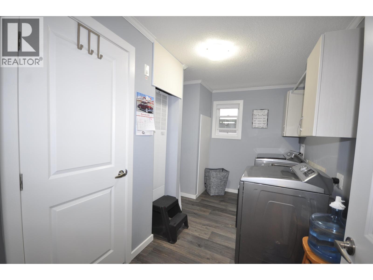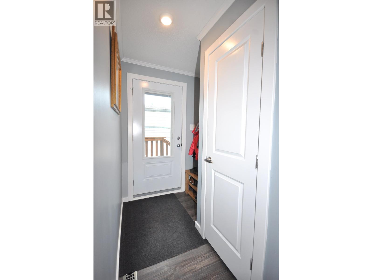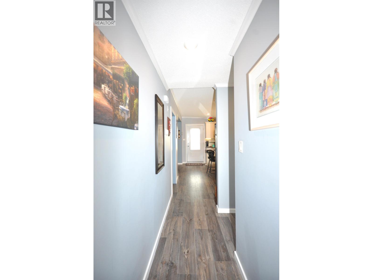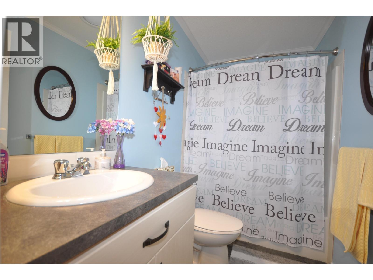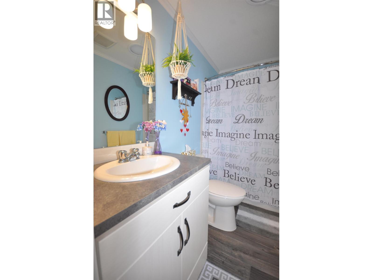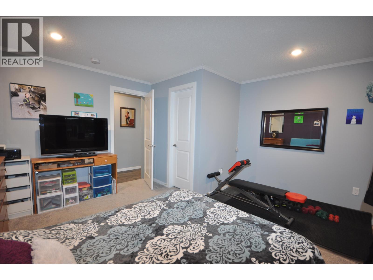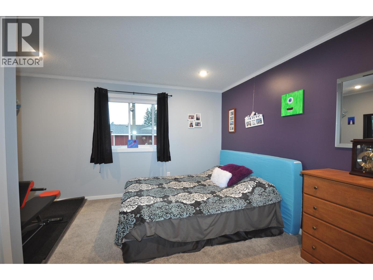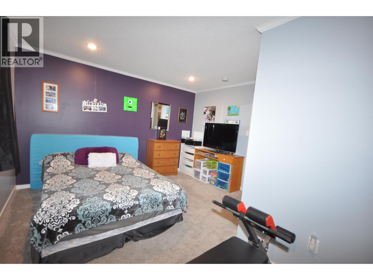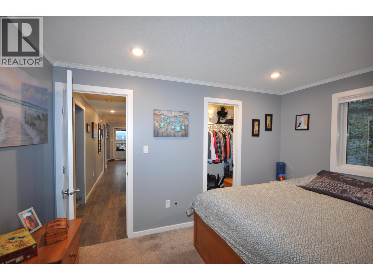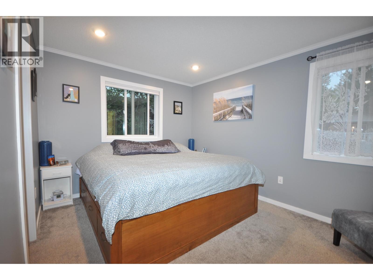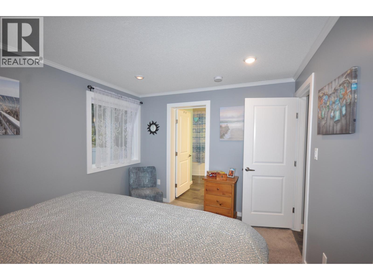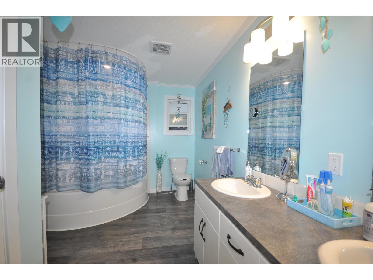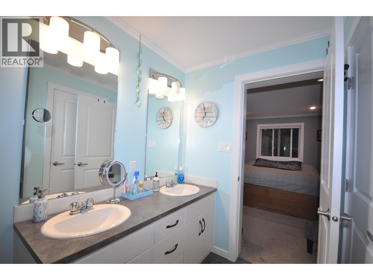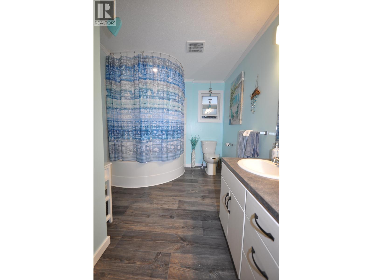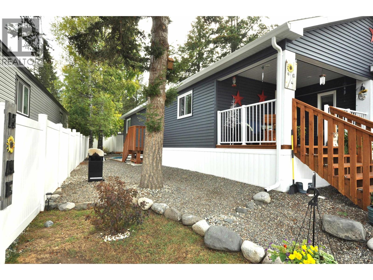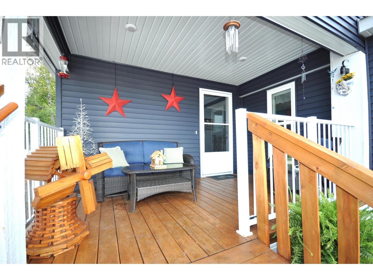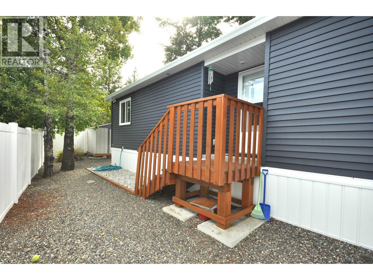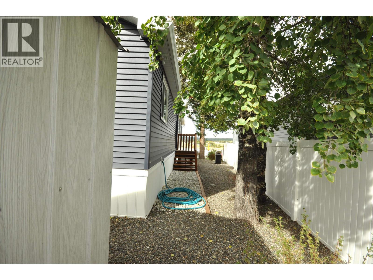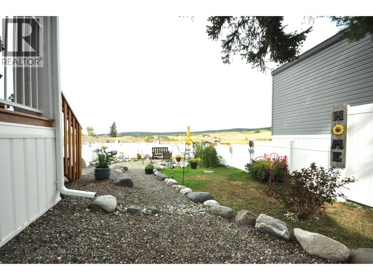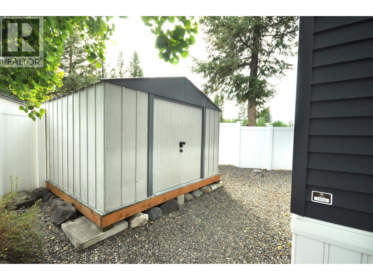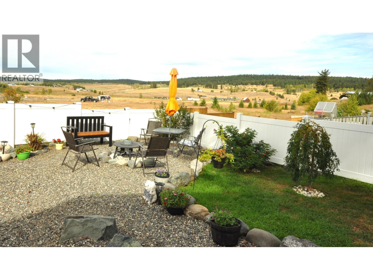2 Bedroom
2 Bathroom
1,390 ft2
Fireplace
Forced Air
$329,900
Welcome to this stunning 2020 custom-designed Triple M modular home. Like a standard built house, this home is built with 6 inch gyproc walls, a fully insulated attic, has crafted ceilings and a fresh coat of paint throughout. The 2 bedrooms are very spacious. The primary bedroom comes with a walk-in closet and an extra large 4 pce ensuite. The modern kitchen has ample counter space, a walk-in pantry, an island, beautiful appliances, and flows seamlessly into the bright living/dinning areas. Stepping outside to a covered deck, your beautiful home is completely fenced with modern white vinyl fencing, and has a decent size storage shed. Located just minutes from Mt. Timothy Ski Hill, the 108 Golf course and Lac La Hache, this area offers year-round activities right at your doorstep. (id:46156)
Property Details
|
MLS® Number
|
R3049612 |
|
Property Type
|
Single Family |
|
View Type
|
City View |
Building
|
Bathroom Total
|
2 |
|
Bedrooms Total
|
2 |
|
Appliances
|
Washer, Dryer, Refrigerator, Stove, Dishwasher |
|
Basement Type
|
None |
|
Constructed Date
|
2020 |
|
Construction Style Attachment
|
Detached |
|
Construction Style Other
|
Manufactured |
|
Exterior Finish
|
Vinyl Siding |
|
Fireplace Present
|
Yes |
|
Fireplace Total
|
1 |
|
Foundation Type
|
Concrete Block |
|
Heating Fuel
|
Natural Gas |
|
Heating Type
|
Forced Air |
|
Roof Material
|
Asphalt Shingle |
|
Roof Style
|
Conventional |
|
Stories Total
|
1 |
|
Size Interior
|
1,390 Ft2 |
|
Total Finished Area
|
1390 Sqft |
|
Type
|
Manufactured Home/mobile |
|
Utility Water
|
Community Water System |
Parking
Land
|
Acreage
|
No |
|
Size Irregular
|
0 X 0 |
|
Size Total Text
|
0 X 0 |
Rooms
| Level |
Type |
Length |
Width |
Dimensions |
|
Main Level |
Kitchen |
12 ft ,4 in |
13 ft |
12 ft ,4 in x 13 ft |
|
Main Level |
Dining Room |
9 ft ,1 in |
13 ft ,3 in |
9 ft ,1 in x 13 ft ,3 in |
|
Main Level |
Living Room |
13 ft ,5 in |
12 ft ,6 in |
13 ft ,5 in x 12 ft ,6 in |
|
Main Level |
Primary Bedroom |
12 ft ,1 in |
10 ft |
12 ft ,1 in x 10 ft |
|
Main Level |
Bedroom 2 |
13 ft ,9 in |
12 ft ,9 in |
13 ft ,9 in x 12 ft ,9 in |
|
Main Level |
Laundry Room |
12 ft ,8 in |
6 ft ,1 in |
12 ft ,8 in x 6 ft ,1 in |
|
Main Level |
Foyer |
7 ft |
3 ft |
7 ft x 3 ft |
|
Main Level |
Other |
4 ft |
9 ft |
4 ft x 9 ft |
https://www.realtor.ca/real-estate/28882405/31-4072-lac-la-hache-station-road-lac-la-hache


