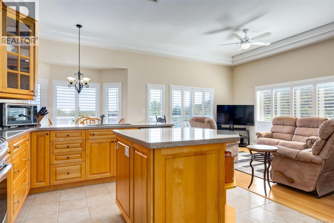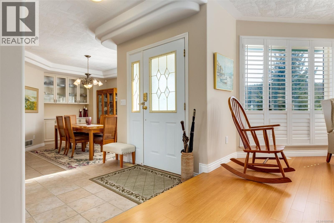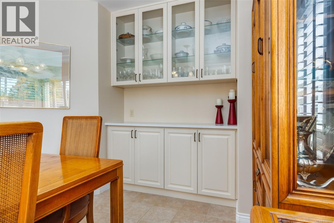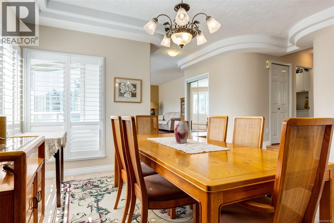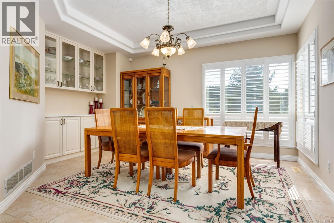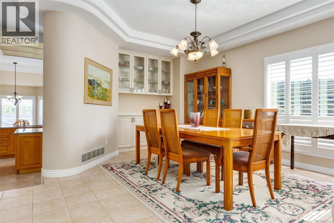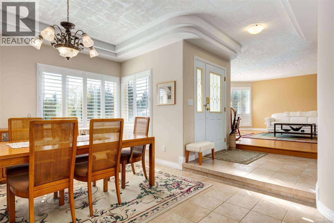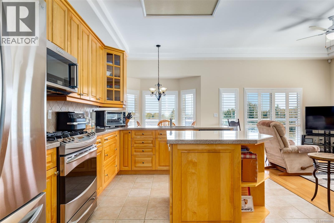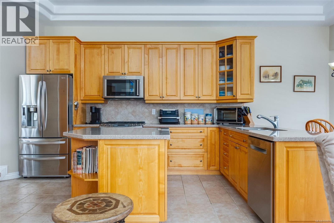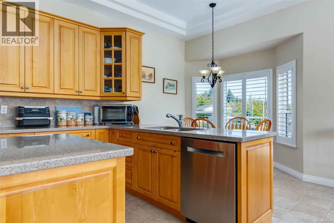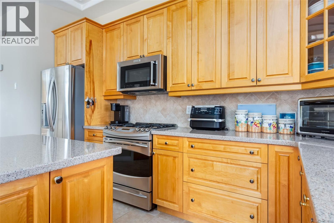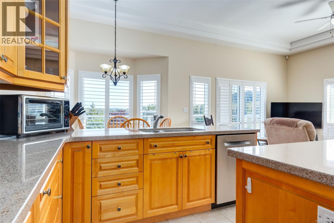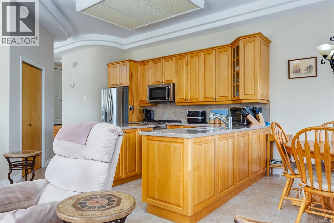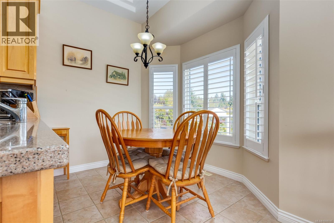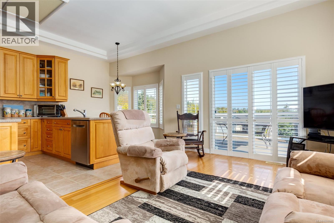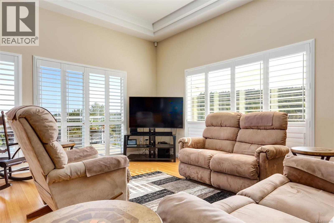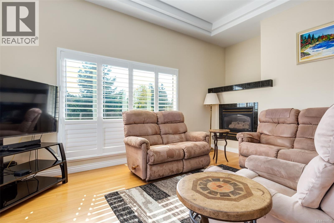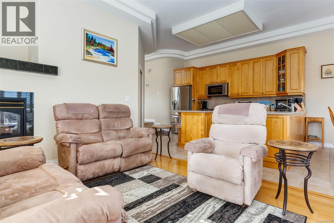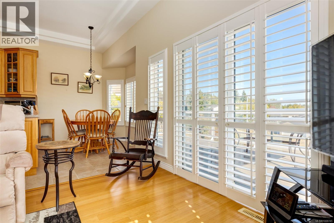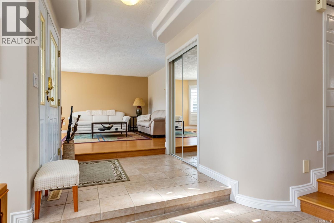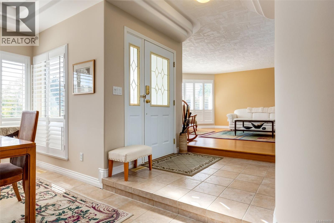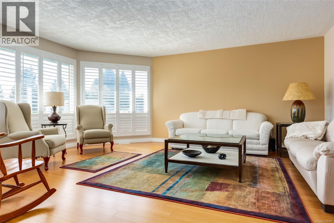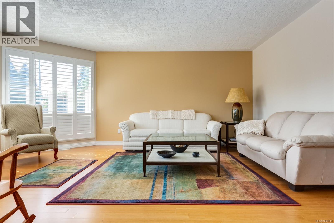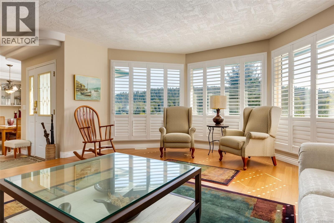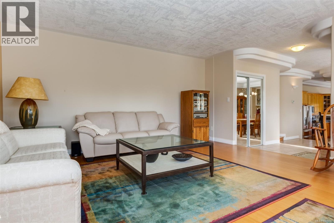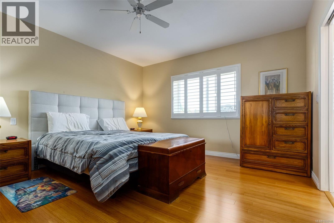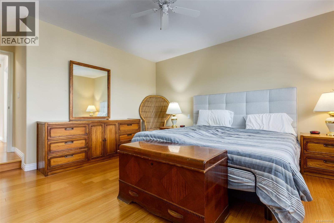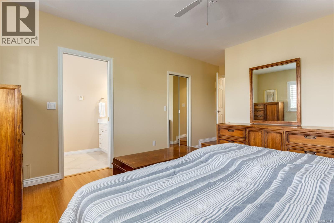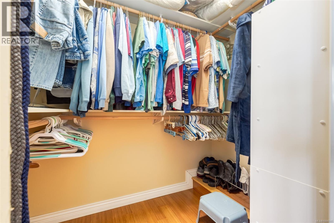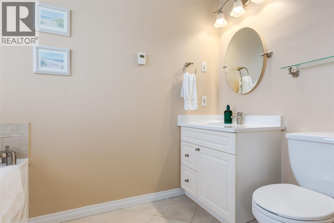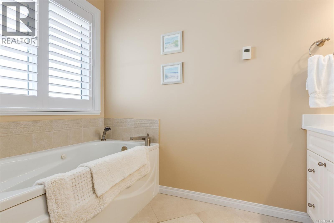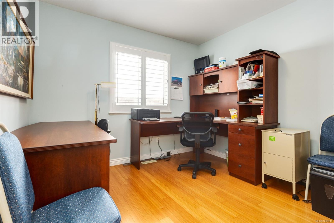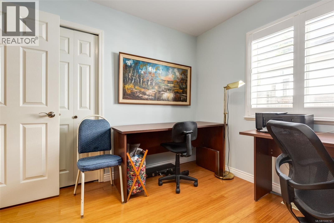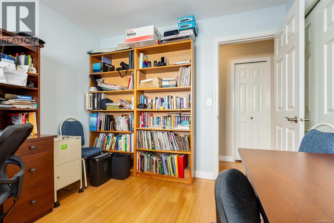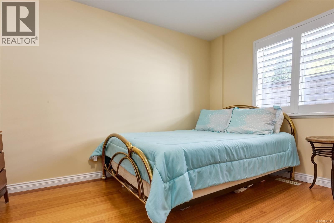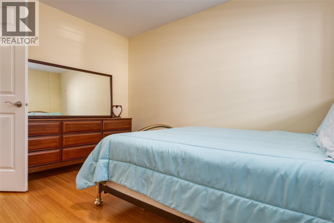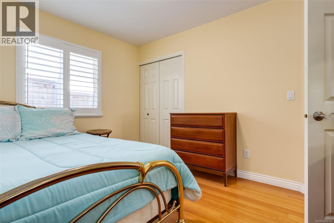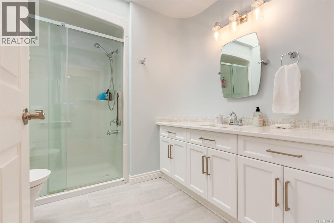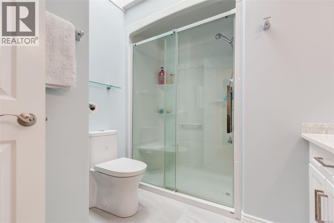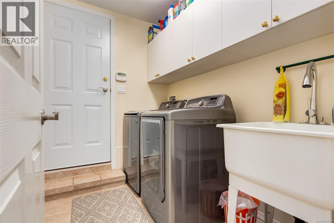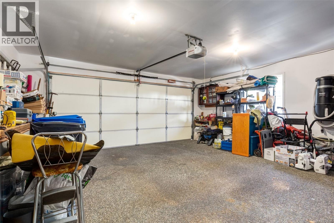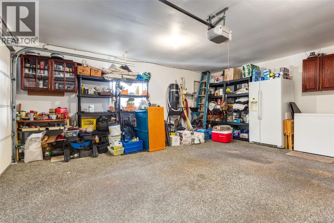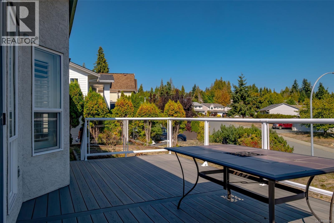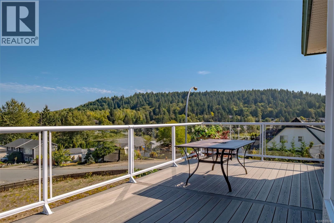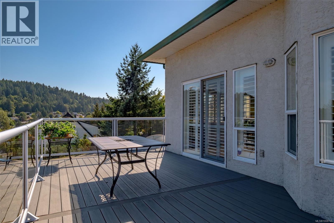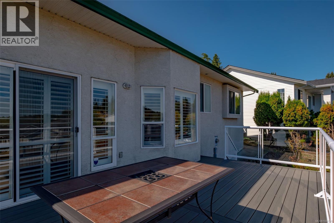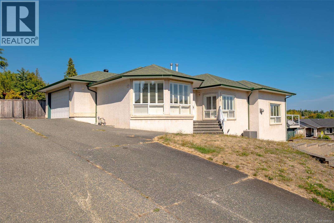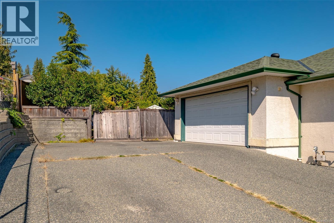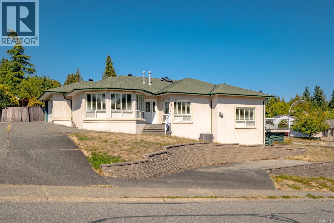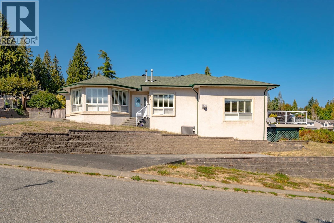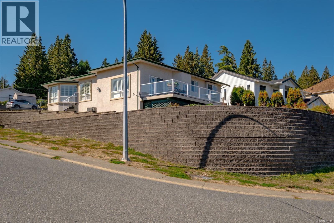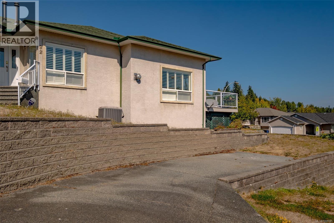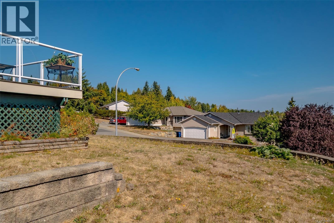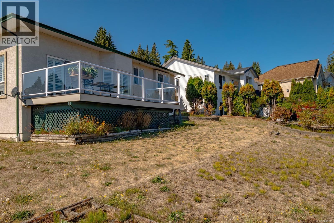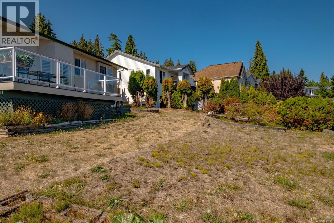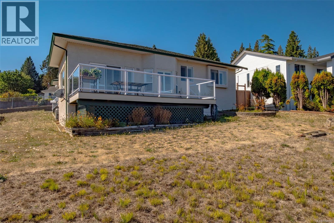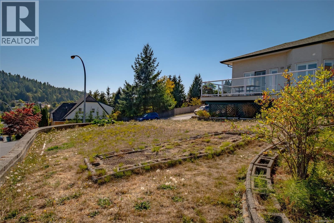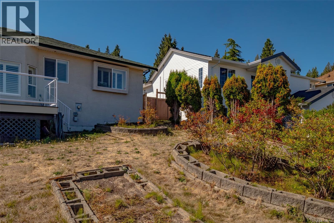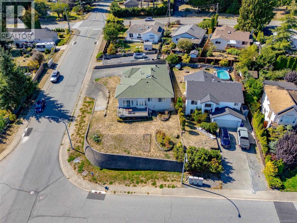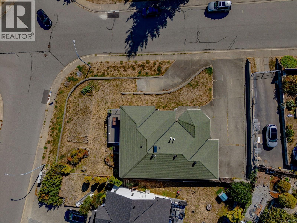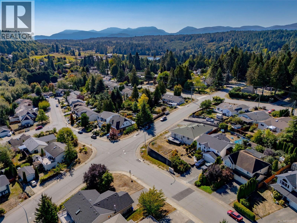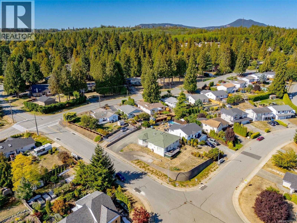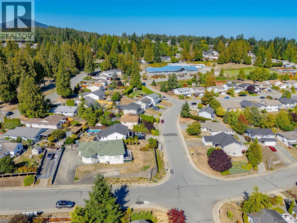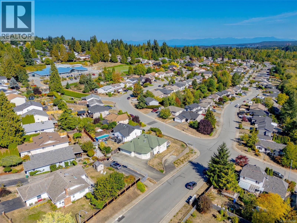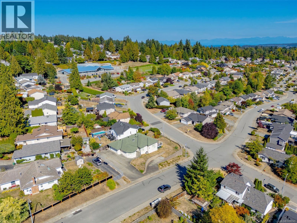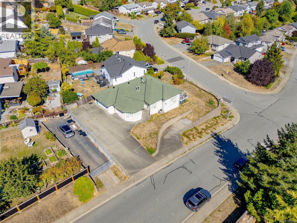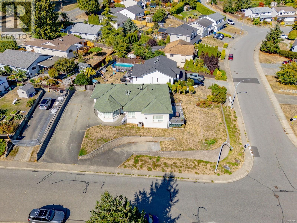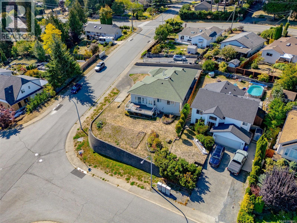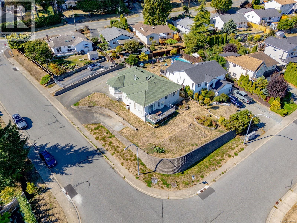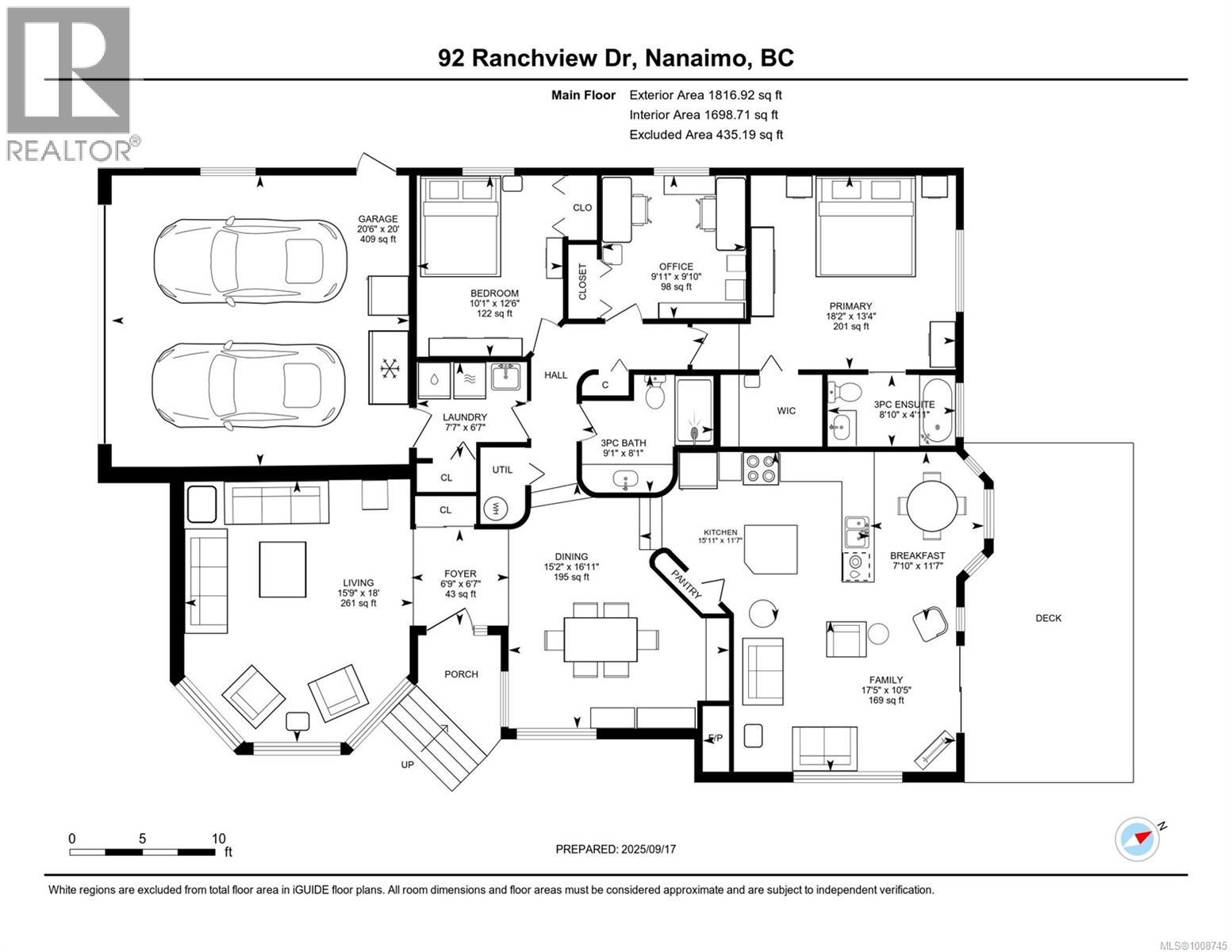3 Bedroom
2 Bathroom
2,134 ft2
Contemporary, Other
Fireplace
Air Conditioned, Fully Air Conditioned
Forced Air, Heat Pump
$765,000
Stylish and smartly updated, this custom rancher blends retro charm with modern comfort. Featuring overheight ceilings, curved lines, and a spacious layout, it offers a warm bay-windowed living room, formal dining with rich cherry built-ins, and a bright kitchen with maple cabinetry, quartz countertops, gas range, and large island. The open-concept design flows through a breakfast nook and family room with gas fireplace and sliding doors to a sunny deck. The primary bedroom includes a walk-in closet and ensuite with jetted tub and heated floors. Two more bedrooms, updated bathrooms, bamboo flooring, alarm system, central vac, and a two-car garage complete the home. Thoughtfully maintained and full of character, this one-level home is move-in ready. (id:46156)
Property Details
|
MLS® Number
|
1008745 |
|
Property Type
|
Single Family |
|
Neigbourhood
|
Chase River |
|
Features
|
Hillside, Corner Site, Sloping, Partially Cleared, Other |
|
Parking Space Total
|
10 |
|
View Type
|
Mountain View, Valley View |
Building
|
Bathroom Total
|
2 |
|
Bedrooms Total
|
3 |
|
Architectural Style
|
Contemporary, Other |
|
Constructed Date
|
1998 |
|
Cooling Type
|
Air Conditioned, Fully Air Conditioned |
|
Fireplace Present
|
Yes |
|
Fireplace Total
|
1 |
|
Heating Fuel
|
Natural Gas |
|
Heating Type
|
Forced Air, Heat Pump |
|
Size Interior
|
2,134 Ft2 |
|
Total Finished Area
|
1699 Sqft |
|
Type
|
House |
Land
|
Acreage
|
No |
|
Size Irregular
|
9707 |
|
Size Total
|
9707 Sqft |
|
Size Total Text
|
9707 Sqft |
|
Zoning Type
|
Residential |
Rooms
| Level |
Type |
Length |
Width |
Dimensions |
|
Main Level |
Bathroom |
|
|
9'1 x 8'1 |
|
Main Level |
Laundry Room |
|
|
7'7 x 6'7 |
|
Main Level |
Bedroom |
|
|
9'11 x 9'10 |
|
Main Level |
Bedroom |
|
|
10'1 x 12'6 |
|
Main Level |
Ensuite |
|
|
8'10 x 4'11 |
|
Main Level |
Primary Bedroom |
|
|
18'2 x 13'4 |
|
Main Level |
Living Room |
|
|
15'9 x 18'0 |
|
Main Level |
Family Room |
|
|
17'5 x 10'5 |
|
Main Level |
Dining Room |
|
|
15'2 x 16'11 |
|
Main Level |
Dining Nook |
|
|
7'10 x 11'7 |
|
Main Level |
Kitchen |
|
|
15'11 x 11'7 |
|
Main Level |
Entrance |
|
|
6'9 x 6'7 |
https://www.realtor.ca/real-estate/28881774/92-ranchview-dr-nanaimo-chase-river


