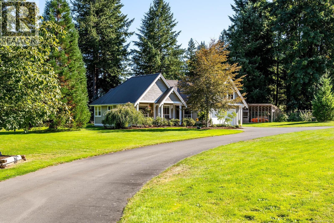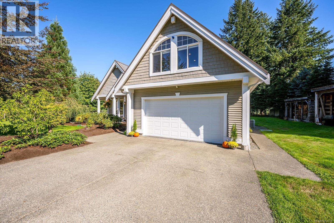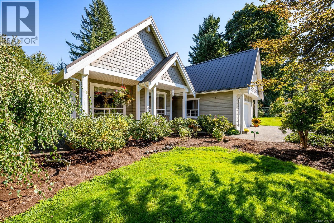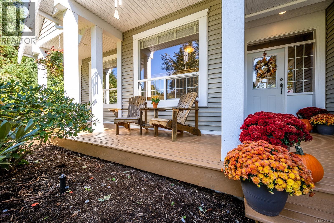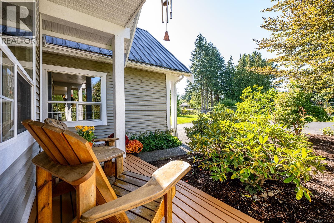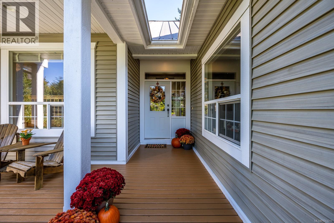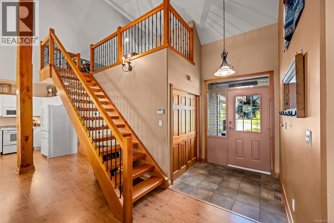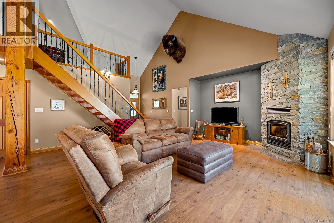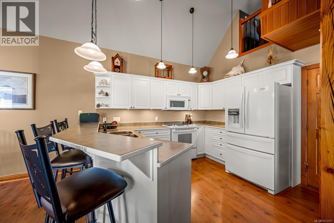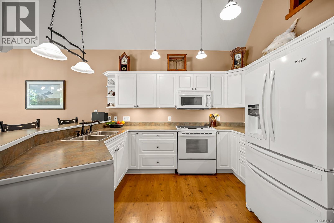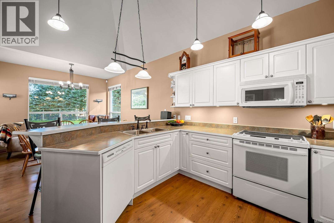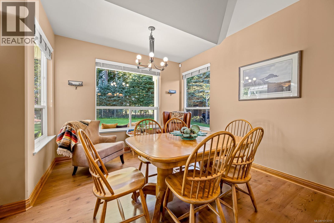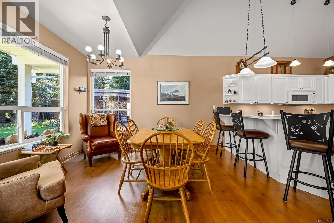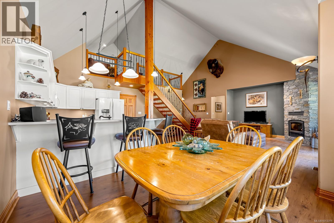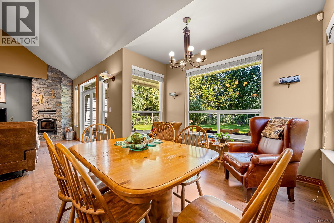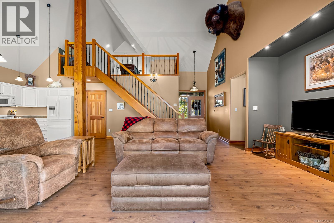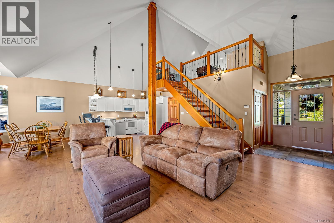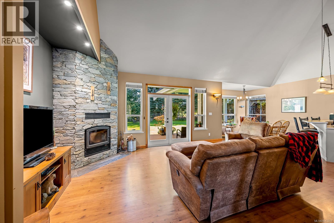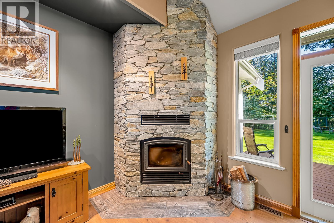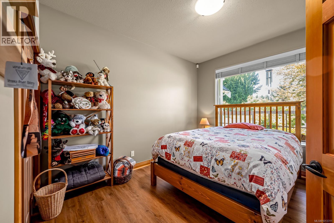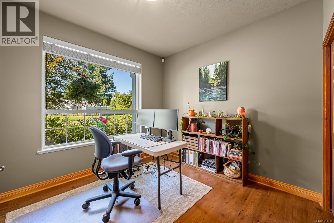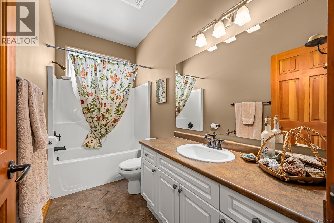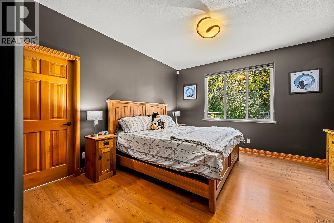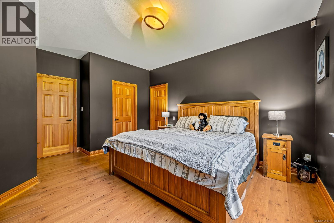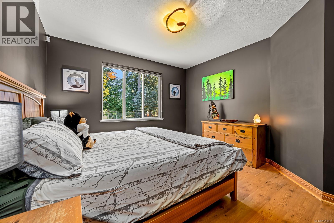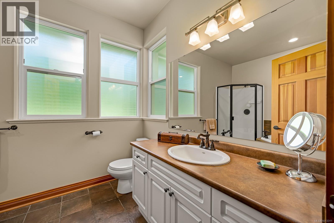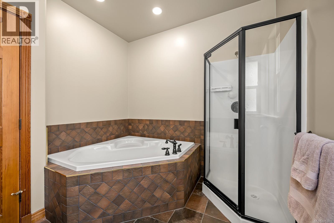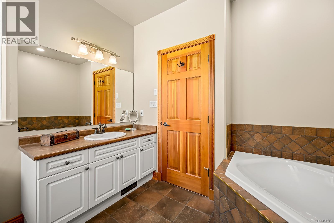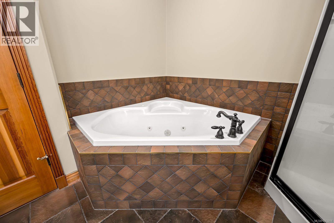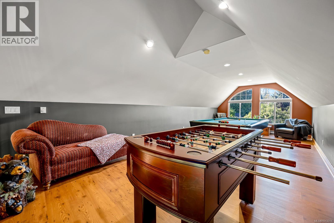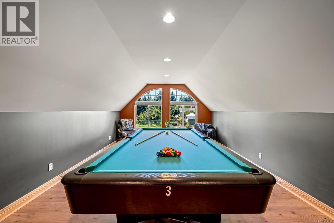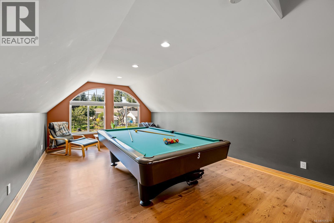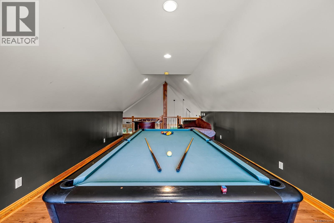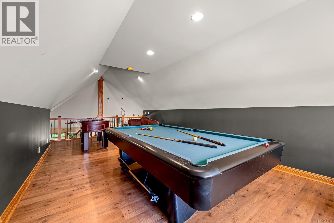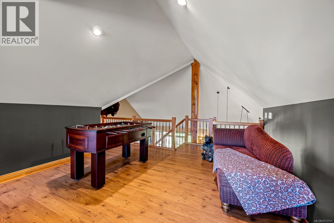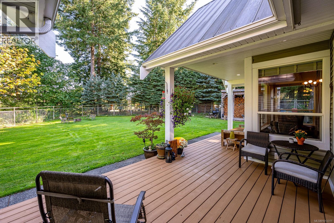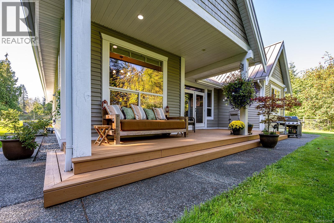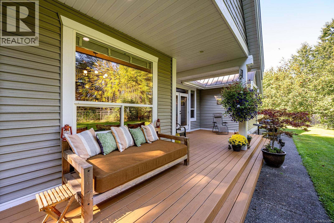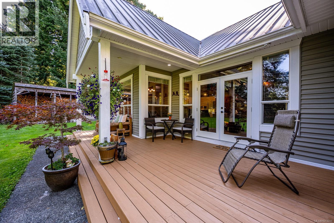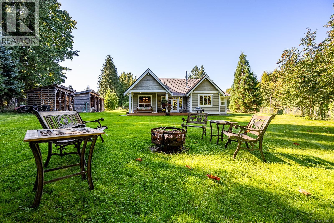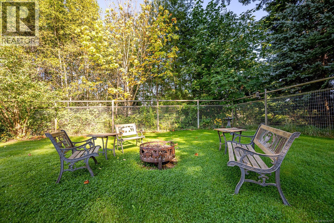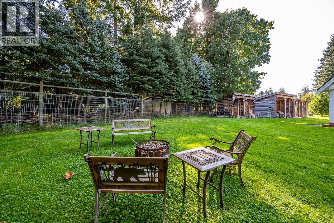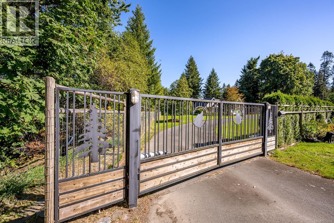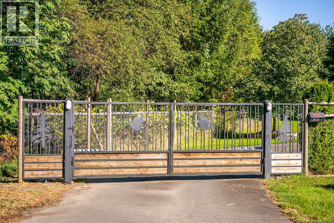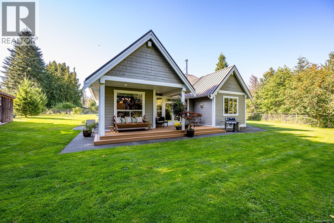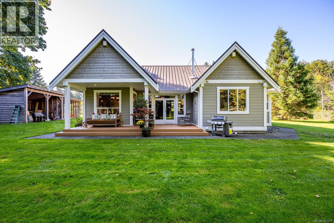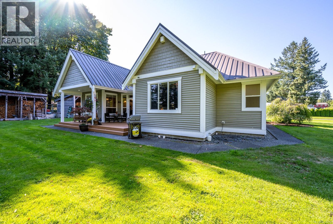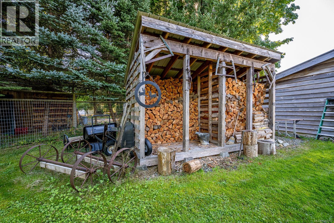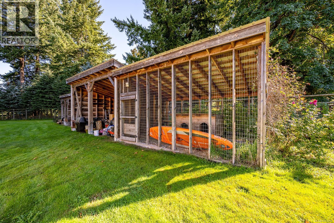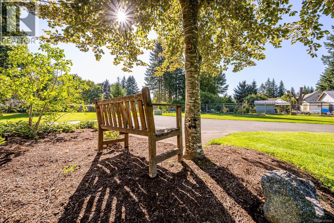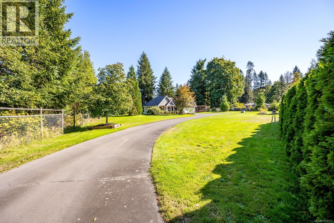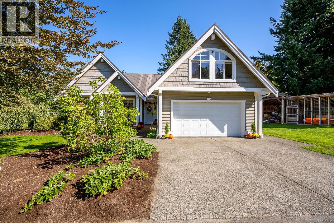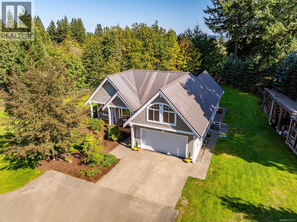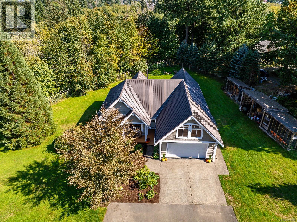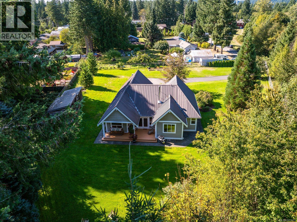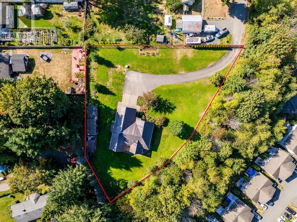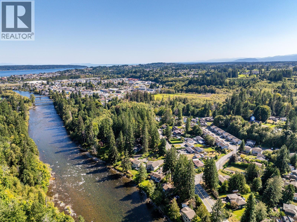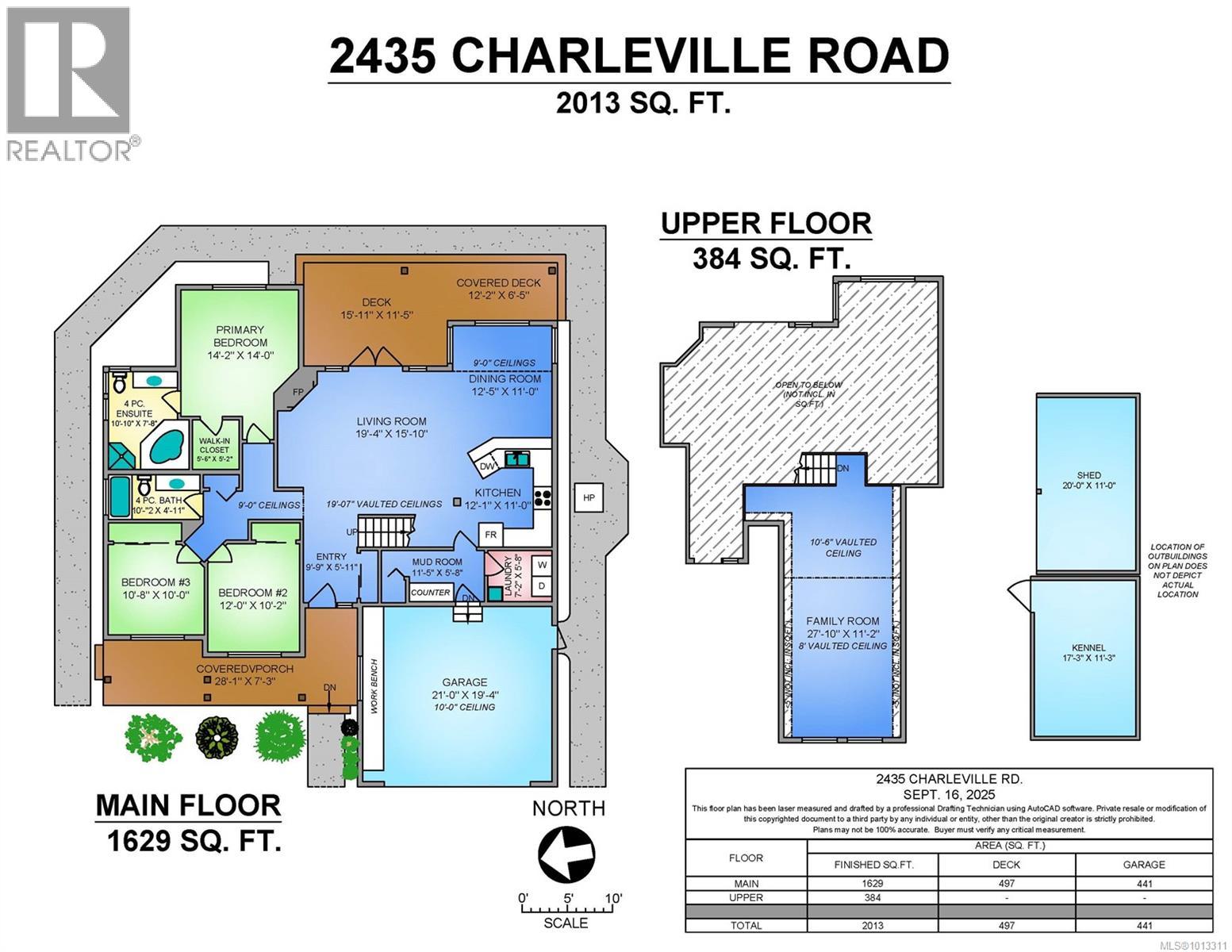3 Bedroom
2 Bathroom
2,013 ft2
Fireplace
Air Conditioned
Heat Pump
$1,265,000
Have you dreamed of living in town while enjoying the privacy and space of a country property? This charming rancher with a bonus room offers just that. Nestled on ¾ of an acre at the end of a quiet cul-de-sac, the fully fenced lot feels magical—mature landscaping, fruit trees, blueberry bushes, and a flat yard perfect for future plans. Inside, soaring 20-ft vaulted ceilings with wood beams, a striking staircase, and a cozy wood-burning fireplace create a warm and inviting atmosphere, while 9-ft ceilings throughout the rest of the home add to the sense of space. The main floor features three bedrooms, including a primary suite with walk-in closet and full ensuite. Upstairs, a large bonus room provides a perfect second living space or entertainment area. Practical features include a metal roof, electric heat pump with A/C, 4-ft crawl space, sprinklers, and gated entry. Just minutes from town and steps from the river and walking trails, this property is a rare Campbell River gem. (id:46156)
Property Details
|
MLS® Number
|
1013311 |
|
Property Type
|
Single Family |
|
Neigbourhood
|
Campbell River West |
|
Features
|
Central Location, Cul-de-sac, Hillside, Level Lot, Park Setting, Private Setting, Irregular Lot Size, Other, Marine Oriented |
|
Parking Space Total
|
10 |
Building
|
Bathroom Total
|
2 |
|
Bedrooms Total
|
3 |
|
Appliances
|
Jetted Tub |
|
Constructed Date
|
2003 |
|
Cooling Type
|
Air Conditioned |
|
Fireplace Present
|
Yes |
|
Fireplace Total
|
1 |
|
Heating Fuel
|
Electric |
|
Heating Type
|
Heat Pump |
|
Size Interior
|
2,013 Ft2 |
|
Total Finished Area
|
2013 Sqft |
|
Type
|
House |
Land
|
Access Type
|
Highway Access |
|
Acreage
|
No |
|
Size Irregular
|
0.74 |
|
Size Total
|
0.74 Ac |
|
Size Total Text
|
0.74 Ac |
|
Zoning Description
|
R1 |
|
Zoning Type
|
Residential |
Rooms
| Level |
Type |
Length |
Width |
Dimensions |
|
Second Level |
Family Room |
|
|
27'10 x 11'2 |
|
Main Level |
Dining Room |
|
|
12'5 x 11'0 |
|
Main Level |
Living Room |
|
|
19'4 x 15'10 |
|
Main Level |
Kitchen |
|
|
12'1 x 11'0 |
|
Main Level |
Laundry Room |
|
|
7'2 x 5'8 |
|
Main Level |
Mud Room |
|
|
11'5 x 5'8 |
|
Main Level |
Entrance |
|
|
9'9 x 5'11 |
|
Main Level |
Primary Bedroom |
|
|
14'2 x 14'0 |
|
Main Level |
Ensuite |
|
|
10'10 x 7'8 |
|
Main Level |
Bathroom |
|
|
10'2 x 4'11 |
|
Main Level |
Bedroom |
|
|
12'0 x 10'2 |
|
Main Level |
Bedroom |
|
|
10'8 x 10'0 |
|
Main Level |
Porch |
|
|
28'1 x 7'3 |
https://www.realtor.ca/real-estate/28880390/2435-charleville-rd-campbell-river-campbell-river-west


