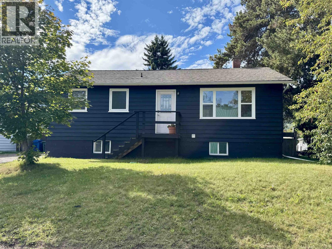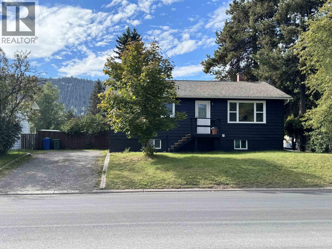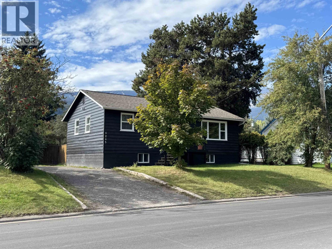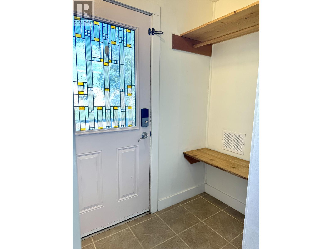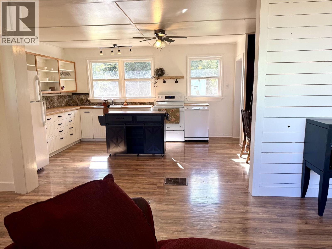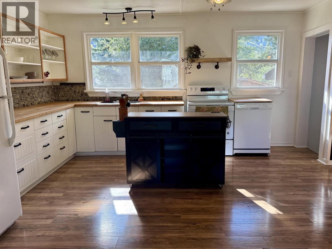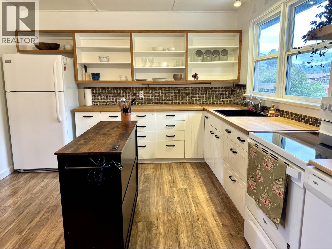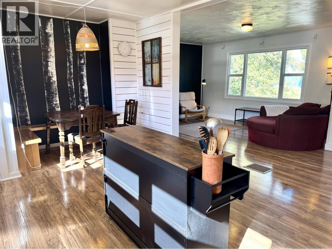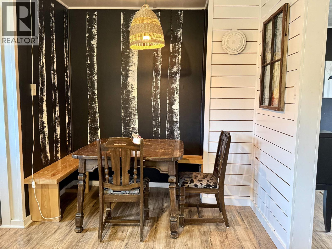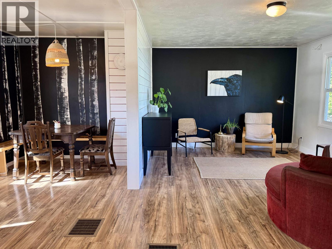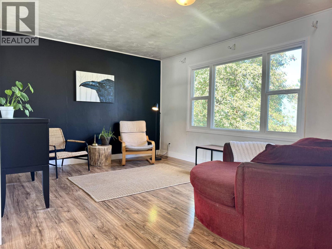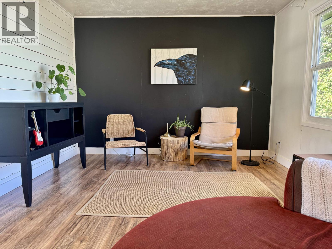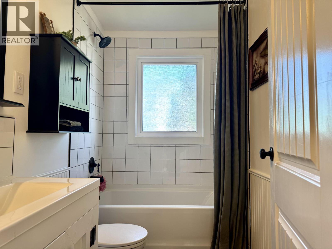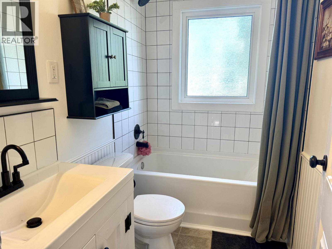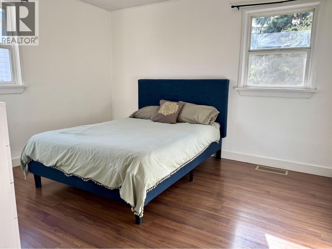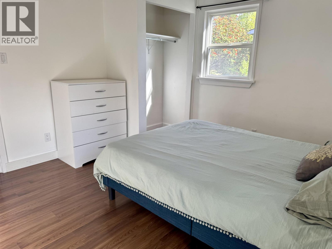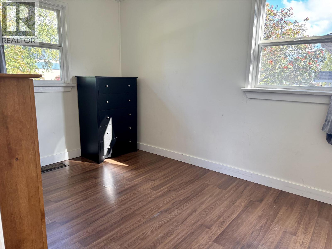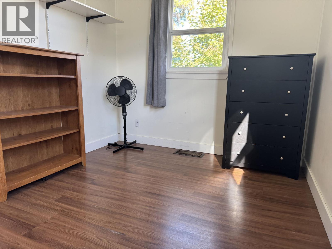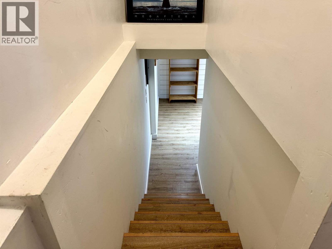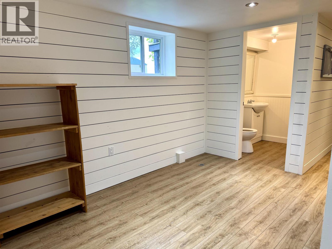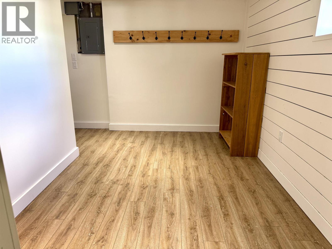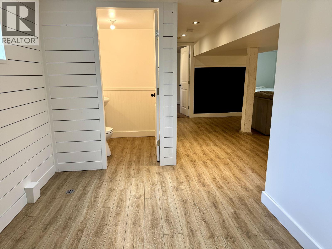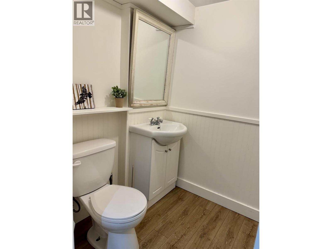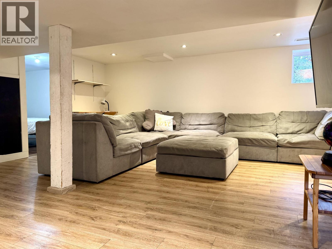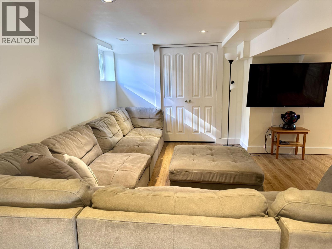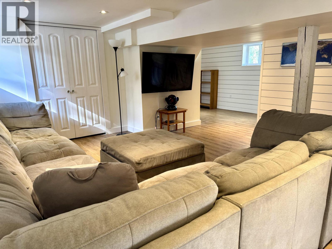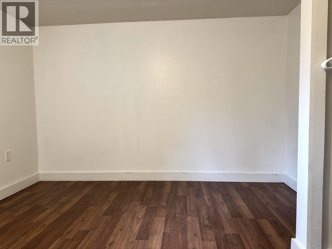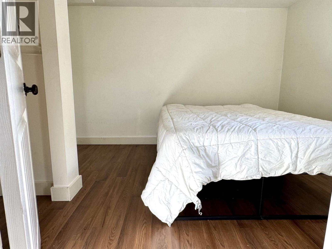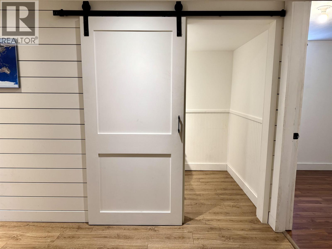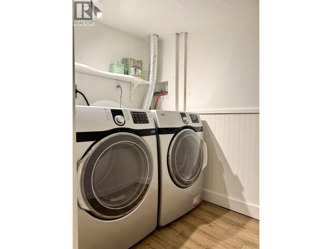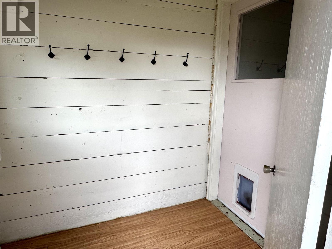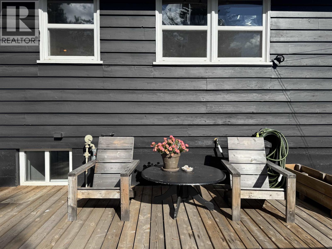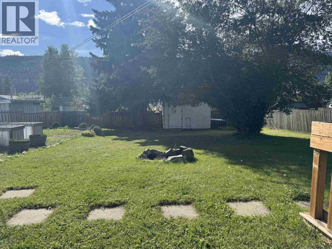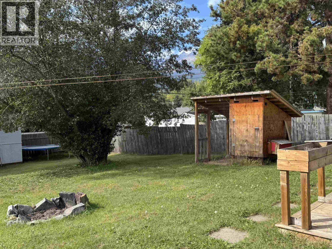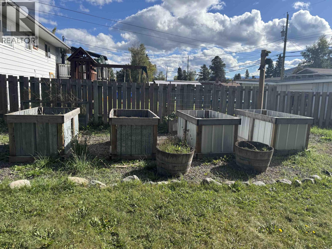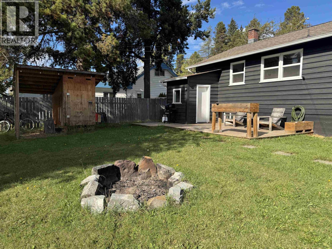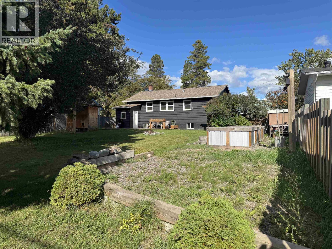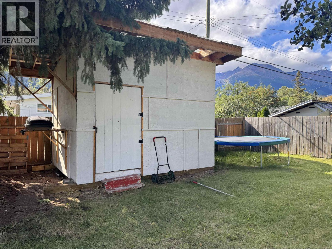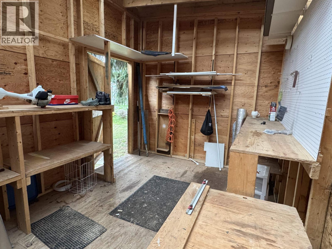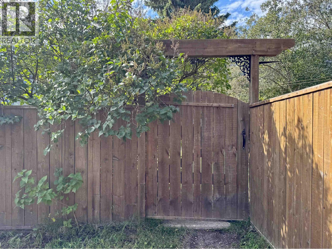4 Bedroom
2 Bathroom
1,728 ft2
Forced Air
$495,000
Fantastic family home in a prime location near highschool, elementary schools, arena, pool, skatepark, and downtown. The main floor offers a bright, spacious kitchen with cozy dining nook, a welcoming living room, two bedrooms, and a freshly renovated main bath. Downstairs you’ll find two more bedrooms, rec room, laundry, 2-piece bath and a flex space. Enjoy afternoon sun in the large backyard featuring a sundeck, raised garden beds, mature trees, alley access, a roomy shed, chicken coop and beautiful Hudson Bay Mountain views. Solid and well-maintained with thoughtful updates, this home is move-in ready and a must-see! (id:46156)
Property Details
|
MLS® Number
|
R3049248 |
|
Property Type
|
Single Family |
|
View Type
|
Mountain View |
Building
|
Bathroom Total
|
2 |
|
Bedrooms Total
|
4 |
|
Appliances
|
Washer, Dryer, Refrigerator, Stove, Dishwasher |
|
Basement Development
|
Finished |
|
Basement Type
|
N/a (finished) |
|
Constructed Date
|
1960 |
|
Construction Style Attachment
|
Detached |
|
Exterior Finish
|
Wood |
|
Foundation Type
|
Concrete Perimeter |
|
Heating Fuel
|
Natural Gas |
|
Heating Type
|
Forced Air |
|
Roof Material
|
Asphalt Shingle |
|
Roof Style
|
Conventional |
|
Stories Total
|
2 |
|
Size Interior
|
1,728 Ft2 |
|
Type
|
House |
|
Utility Water
|
Municipal Water |
Parking
Land
|
Acreage
|
No |
|
Size Irregular
|
8250 |
|
Size Total
|
8250 Sqft |
|
Size Total Text
|
8250 Sqft |
Rooms
| Level |
Type |
Length |
Width |
Dimensions |
|
Lower Level |
Recreational, Games Room |
16 ft ,5 in |
17 ft ,5 in |
16 ft ,5 in x 17 ft ,5 in |
|
Lower Level |
Bedroom 3 |
10 ft ,9 in |
9 ft ,6 in |
10 ft ,9 in x 9 ft ,6 in |
|
Lower Level |
Bedroom 4 |
10 ft ,8 in |
9 ft ,8 in |
10 ft ,8 in x 9 ft ,8 in |
|
Lower Level |
Laundry Room |
4 ft ,1 in |
6 ft ,3 in |
4 ft ,1 in x 6 ft ,3 in |
|
Lower Level |
Flex Space |
11 ft ,1 in |
7 ft ,9 in |
11 ft ,1 in x 7 ft ,9 in |
|
Main Level |
Foyer |
6 ft |
3 ft ,6 in |
6 ft x 3 ft ,6 in |
|
Main Level |
Living Room |
11 ft ,6 in |
14 ft ,7 in |
11 ft ,6 in x 14 ft ,7 in |
|
Main Level |
Kitchen |
15 ft ,1 in |
11 ft ,5 in |
15 ft ,1 in x 11 ft ,5 in |
|
Main Level |
Eating Area |
7 ft ,1 in |
4 ft ,2 in |
7 ft ,1 in x 4 ft ,2 in |
|
Main Level |
Primary Bedroom |
12 ft ,3 in |
11 ft ,6 in |
12 ft ,3 in x 11 ft ,6 in |
|
Main Level |
Bedroom 2 |
8 ft ,7 in |
11 ft ,6 in |
8 ft ,7 in x 11 ft ,6 in |
|
Main Level |
Mud Room |
5 ft ,3 in |
6 ft ,7 in |
5 ft ,3 in x 6 ft ,7 in |
https://www.realtor.ca/real-estate/28878407/4245-3rd-avenue-smithers


