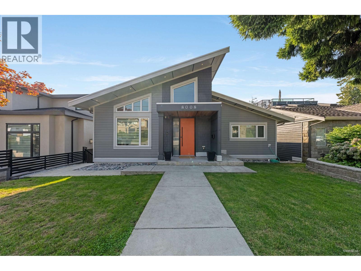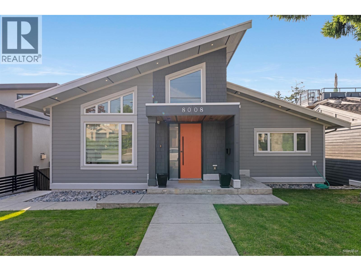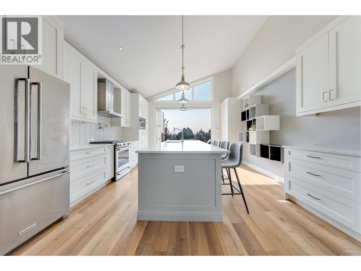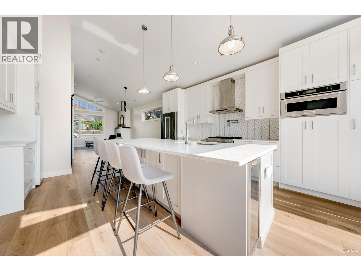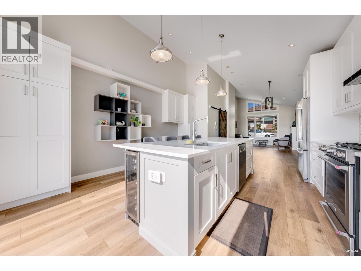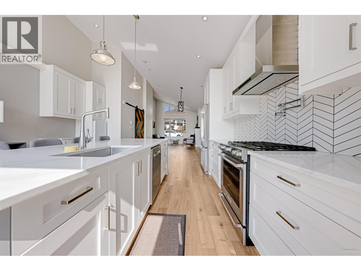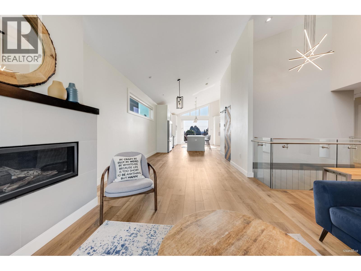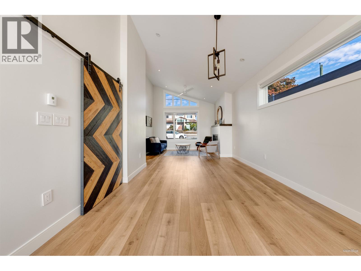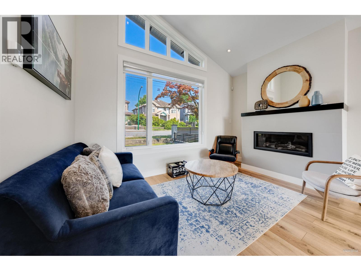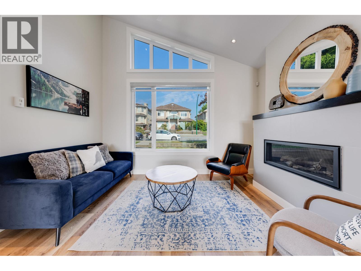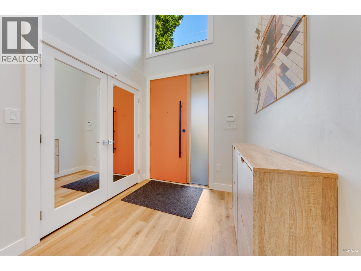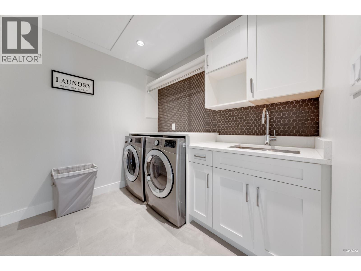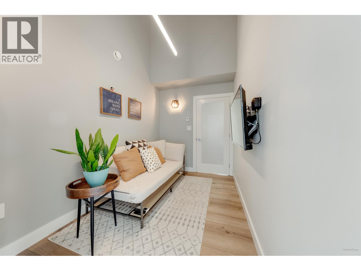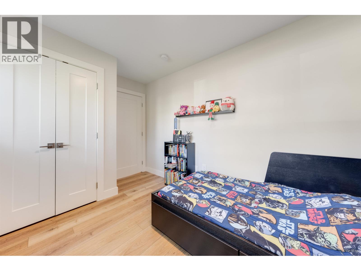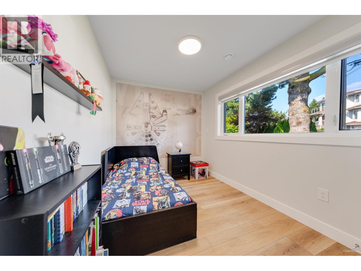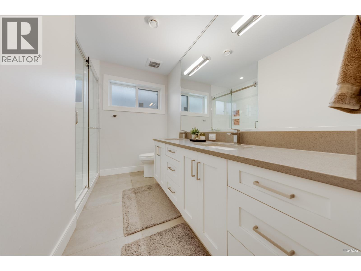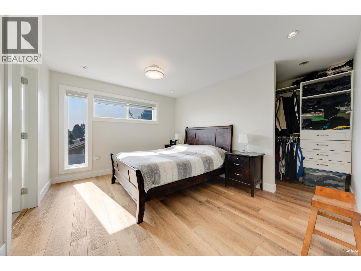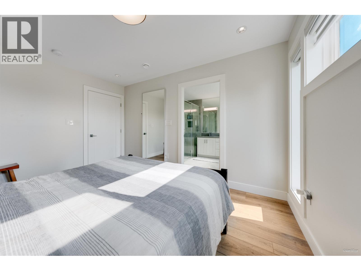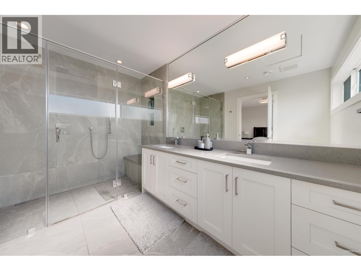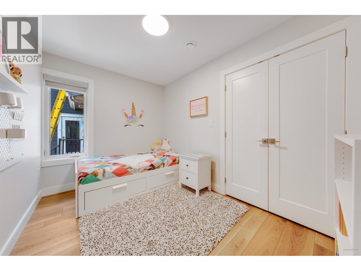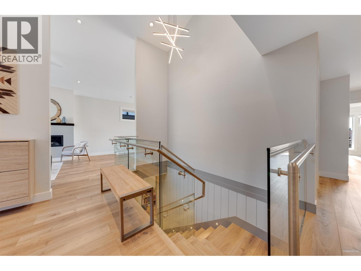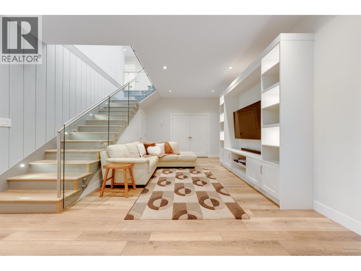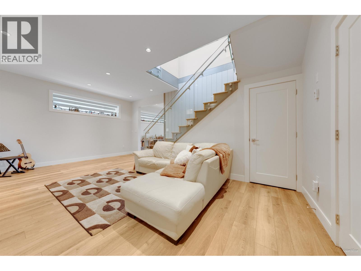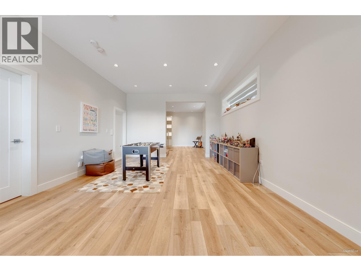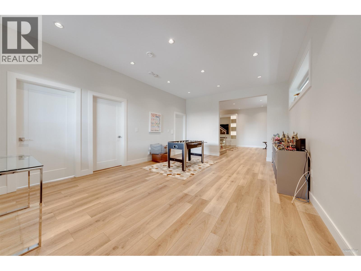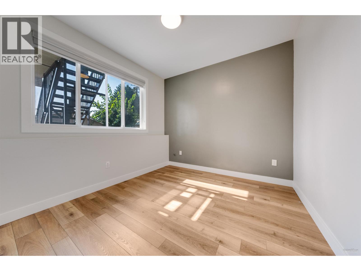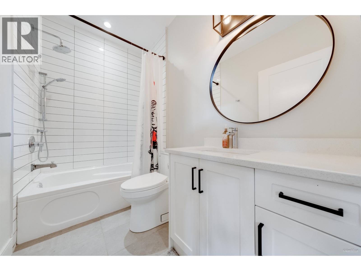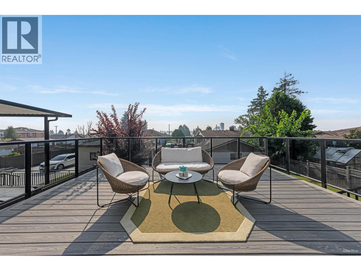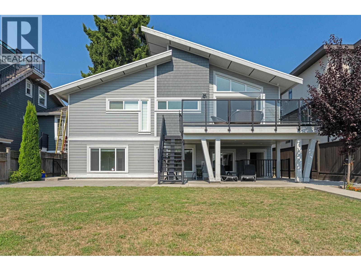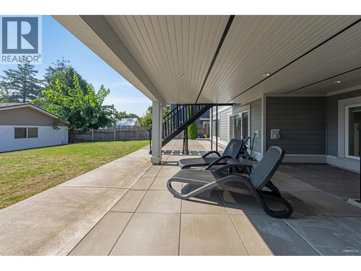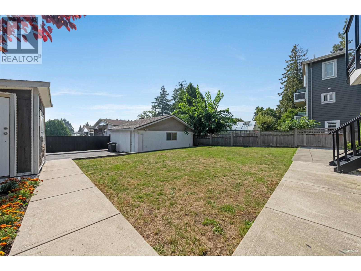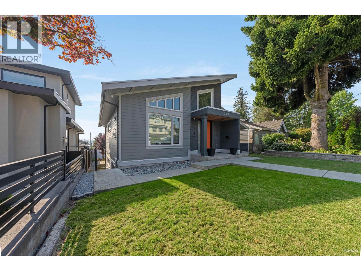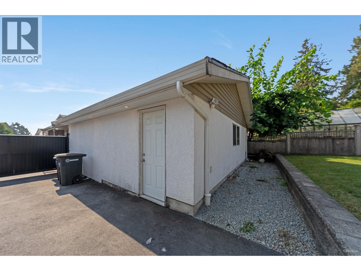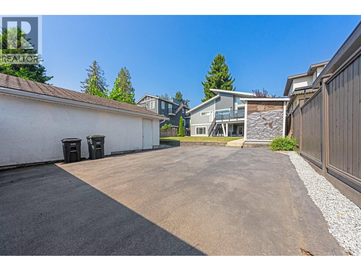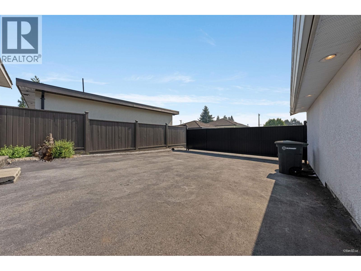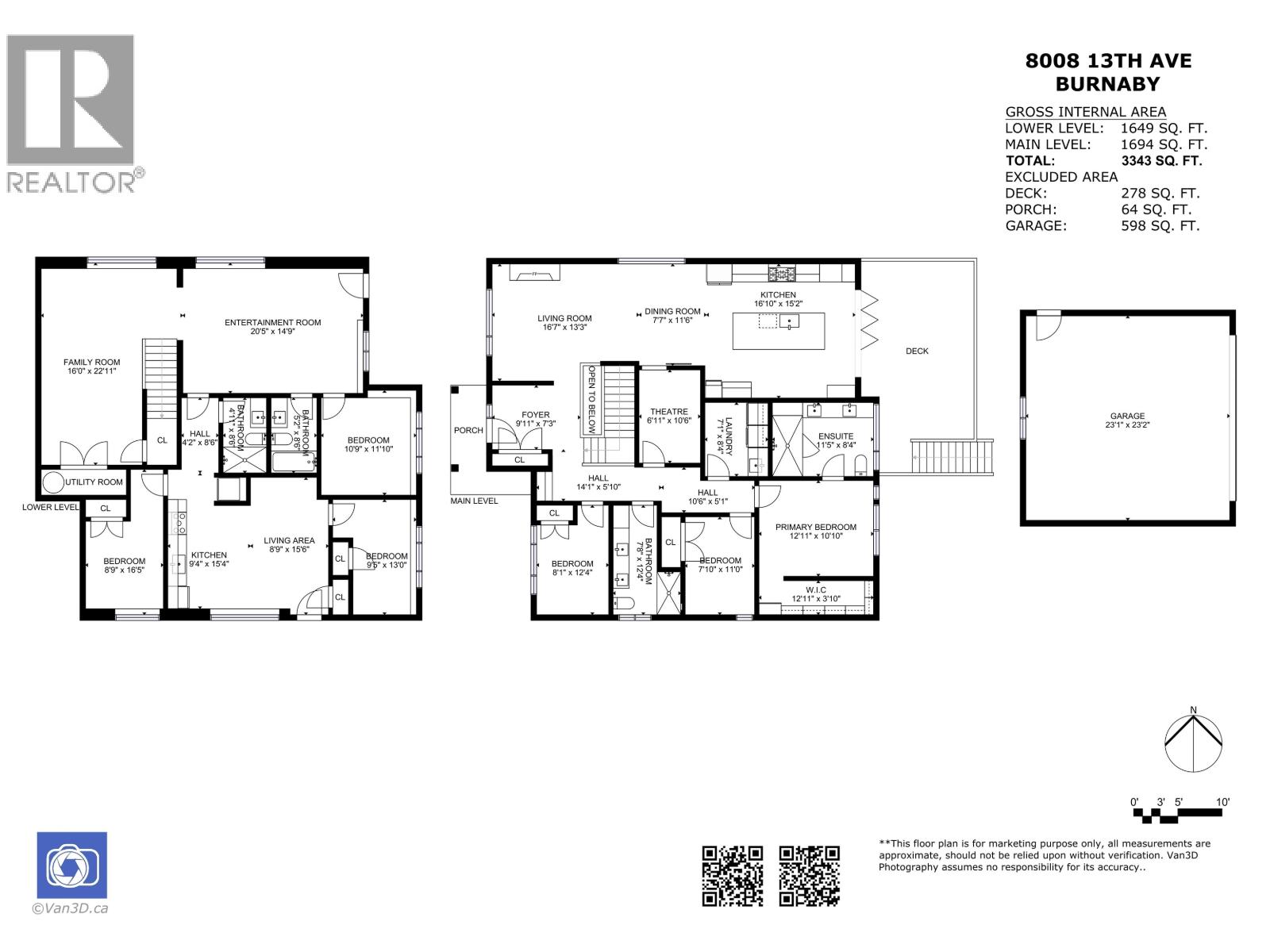6 Bedroom
4 Bathroom
3,343 ft2
2 Level
Fireplace
Air Conditioned
Radiant Heat
Garden Area
$2,599,000
This rare mid-century modern rancher with basement is located in a sought-after neighborhood. The home boasts soaring 14-foot ceilings, expansive windows, and an open-concept design with 3-panel accordion doors off the kitchen, seamlessly blending indoor and outdoor living. The chef´s kitchen features premium KitchenAid appliances, gas range, and wine fridge, with German Grohe fixtures throughout for a touch of luxury and sophistication. A versatile flex room is ideal for a home office or entertainment lounge. Downstairs offers a spacious living area, large den (easily converted into a suite), and ample storage. This property includes a LEGAL 2-BEDROOM SUITE for mortgage support and the potential for a laneway home. Don´t miss your chance to own this exceptional home! OH Sunday Sept 28 2-4 (id:46156)
Property Details
|
MLS® Number
|
R3049190 |
|
Property Type
|
Single Family |
|
Amenities Near By
|
Recreation, Shopping |
|
Features
|
Central Location |
|
Parking Space Total
|
4 |
|
View Type
|
View |
Building
|
Bathroom Total
|
4 |
|
Bedrooms Total
|
6 |
|
Amenities
|
Laundry - In Suite |
|
Appliances
|
All |
|
Architectural Style
|
2 Level |
|
Basement Development
|
Finished |
|
Basement Features
|
Separate Entrance |
|
Basement Type
|
Full (finished) |
|
Constructed Date
|
2019 |
|
Construction Style Attachment
|
Detached |
|
Cooling Type
|
Air Conditioned |
|
Fire Protection
|
Security System, Smoke Detectors |
|
Fireplace Present
|
Yes |
|
Fireplace Total
|
1 |
|
Fixture
|
Drapes/window Coverings |
|
Heating Type
|
Radiant Heat |
|
Size Interior
|
3,343 Ft2 |
|
Type
|
House |
Parking
Land
|
Acreage
|
No |
|
Land Amenities
|
Recreation, Shopping |
|
Landscape Features
|
Garden Area |
|
Size Irregular
|
7446 |
|
Size Total
|
7446 Sqft |
|
Size Total Text
|
7446 Sqft |
https://www.realtor.ca/real-estate/28878255/8008-13-avenue-burnaby


