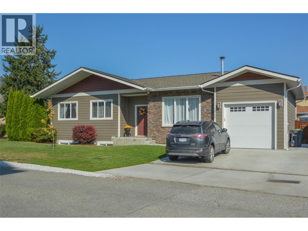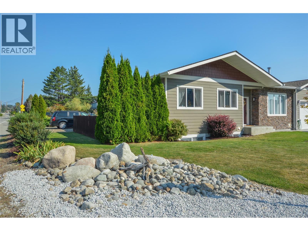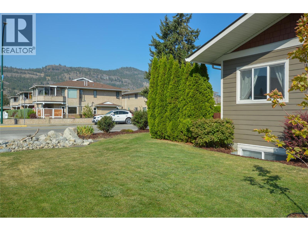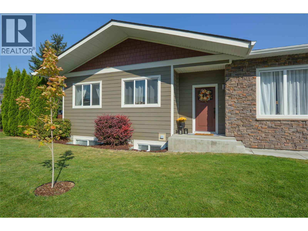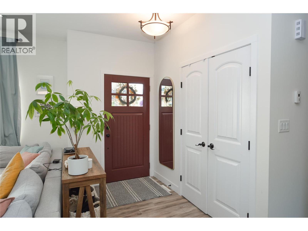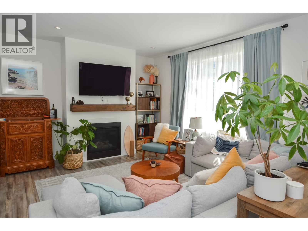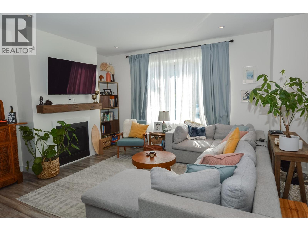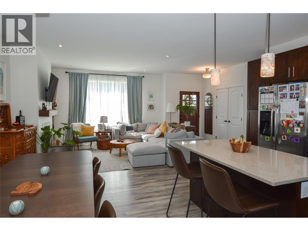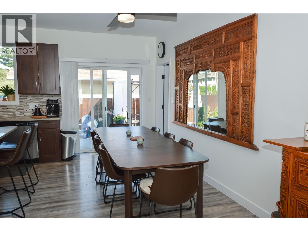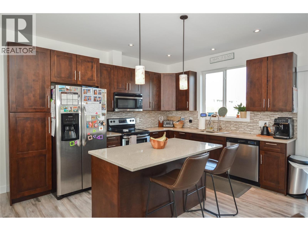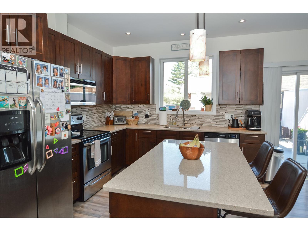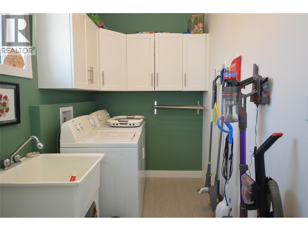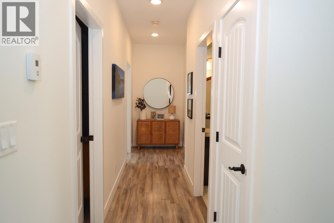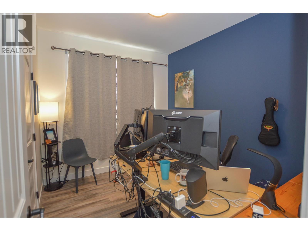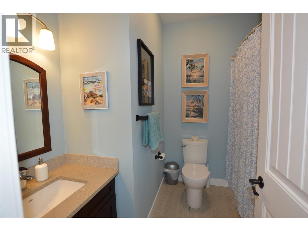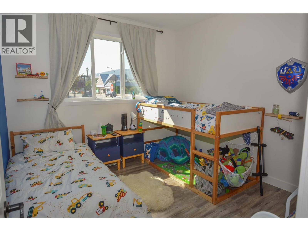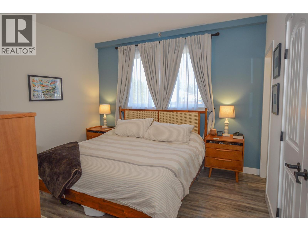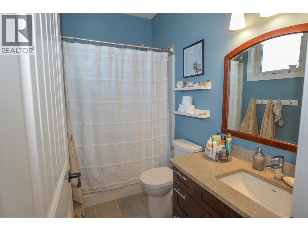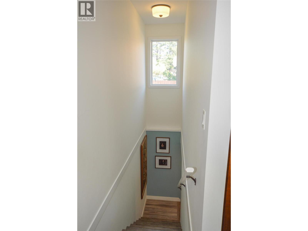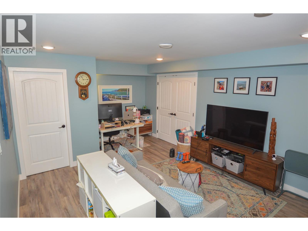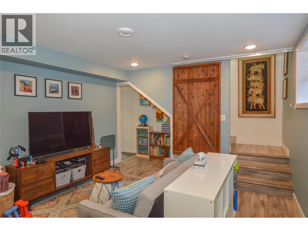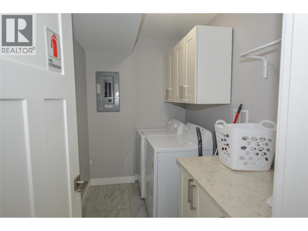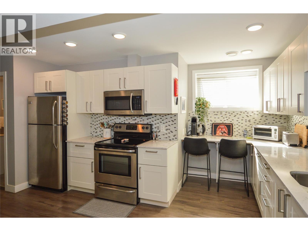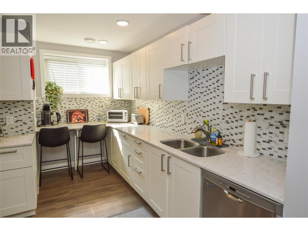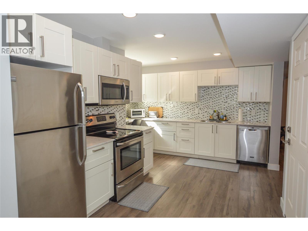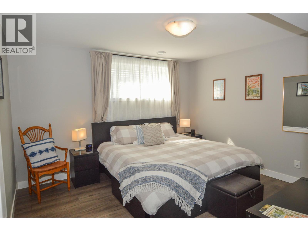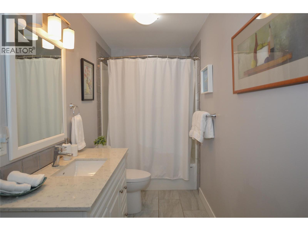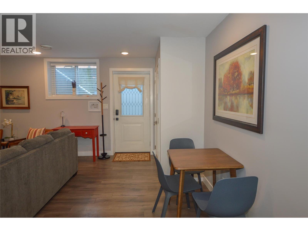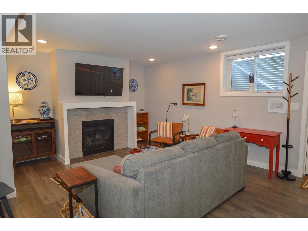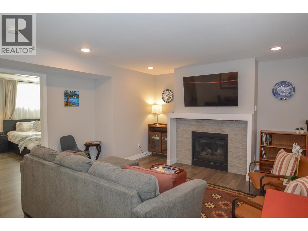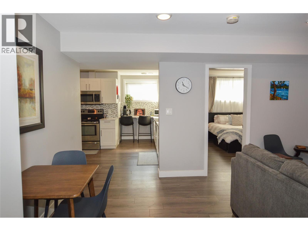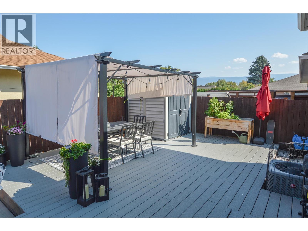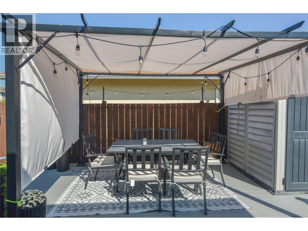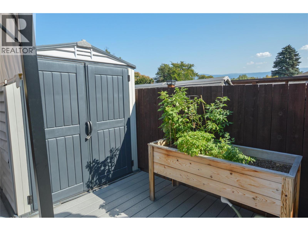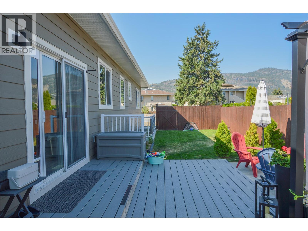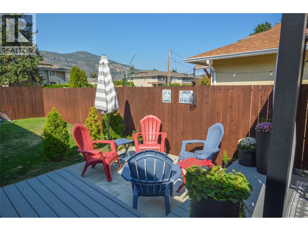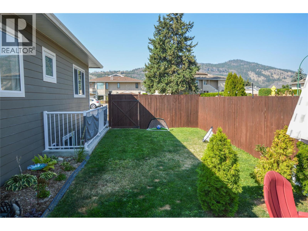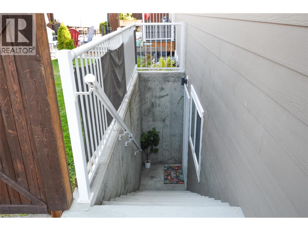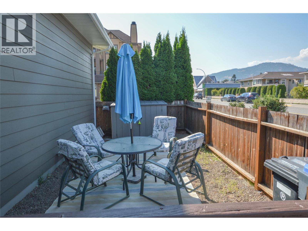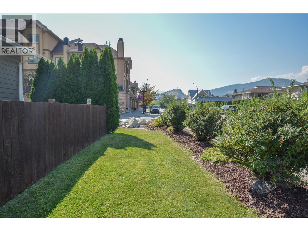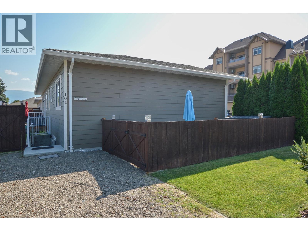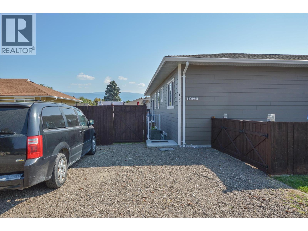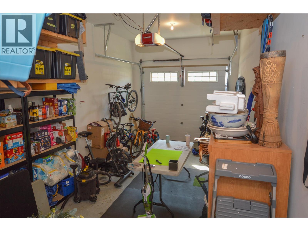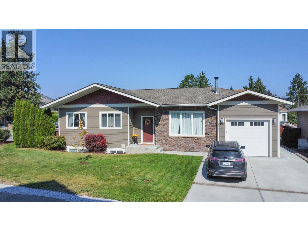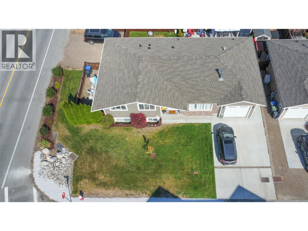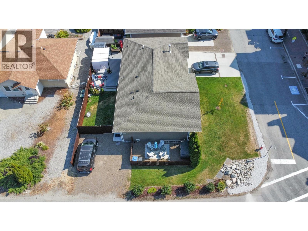4 Bedroom
3 Bathroom
2,468 ft2
Ranch
Fireplace
Central Air Conditioning
Forced Air
$879,000
Modern comfort with investment potential in the heart of Summerland. This 2015-built home features a level-entry 3-bedroom, 2-bath rancher upstairs plus a bright, fully self-contained 1-bedroom legal suite down. The main level offers an open-concept design with a welcoming living room, fireplace, and spacious kitchen with island. This is an ideal layout for young families with three bedrooms on the same level. Rec-room below offers additional space for the kids to play. A large utility room provides excellent storage. Downstairs, the suite includes its own modern kitchen, living area, bedroom, bath, and laundry - perfect for extended family or reliable rental income. This space can remain connected to the main home or locked off with its own private exterior entrance. Set on a landscaped corner lot with fenced yard, deck, and patio, the property combines outdoor living with easy-care maintenance. A single attached garage, additional side-yard parking, and garden storage add convenience. Just steps to downtown shops, schools, and amenities, this home offers flexibility for investors, families, or anyone seeking a mortgage helper. Shows beautifully and is move-in ready. (id:46156)
Property Details
|
MLS® Number
|
10363351 |
|
Property Type
|
Single Family |
|
Neigbourhood
|
Main Town |
|
Features
|
Central Island |
|
Parking Space Total
|
1 |
Building
|
Bathroom Total
|
3 |
|
Bedrooms Total
|
4 |
|
Appliances
|
Refrigerator, Dishwasher, Range - Electric, Microwave, Washer & Dryer |
|
Architectural Style
|
Ranch |
|
Basement Type
|
Full |
|
Constructed Date
|
2015 |
|
Construction Style Attachment
|
Detached |
|
Cooling Type
|
Central Air Conditioning |
|
Exterior Finish
|
Stone, Other |
|
Fireplace Fuel
|
Gas |
|
Fireplace Present
|
Yes |
|
Fireplace Total
|
2 |
|
Fireplace Type
|
Unknown |
|
Flooring Type
|
Laminate |
|
Heating Type
|
Forced Air |
|
Roof Material
|
Asphalt Shingle |
|
Roof Style
|
Unknown |
|
Stories Total
|
2 |
|
Size Interior
|
2,468 Ft2 |
|
Type
|
House |
|
Utility Water
|
Municipal Water |
Parking
Land
|
Acreage
|
No |
|
Sewer
|
Municipal Sewage System |
|
Size Irregular
|
0.11 |
|
Size Total
|
0.11 Ac|under 1 Acre |
|
Size Total Text
|
0.11 Ac|under 1 Acre |
Rooms
| Level |
Type |
Length |
Width |
Dimensions |
|
Basement |
Laundry Room |
|
|
9' x 5' |
|
Basement |
Utility Room |
|
|
15'3'' x 4'9'' |
|
Basement |
Recreation Room |
|
|
12'11'' x 12'4'' |
|
Main Level |
4pc Ensuite Bath |
|
|
Measurements not available |
|
Main Level |
Primary Bedroom |
|
|
12'1'' x 11'11'' |
|
Main Level |
Laundry Room |
|
|
11' x 5'7'' |
|
Main Level |
Bedroom |
|
|
10'7'' x 10'5'' |
|
Main Level |
Bedroom |
|
|
10'6'' x 9'1'' |
|
Main Level |
4pc Bathroom |
|
|
Measurements not available |
|
Main Level |
Foyer |
|
|
8'6'' x 5'7'' |
|
Main Level |
Kitchen |
|
|
13'2'' x 10'8'' |
|
Main Level |
Dining Room |
|
|
14'4'' x 7'9'' |
|
Main Level |
Living Room |
|
|
14'5'' x 12'2'' |
|
Additional Accommodation |
Bedroom |
|
|
12'6'' x 11'9'' |
|
Additional Accommodation |
Full Bathroom |
|
|
Measurements not available |
|
Additional Accommodation |
Living Room |
|
|
15'11'' x 12'5'' |
|
Additional Accommodation |
Other |
|
|
8'3'' x 5'2'' |
|
Additional Accommodation |
Kitchen |
|
|
14'6'' x 8'10'' |
https://www.realtor.ca/real-estate/28878162/10126-rand-street-summerland-main-town



