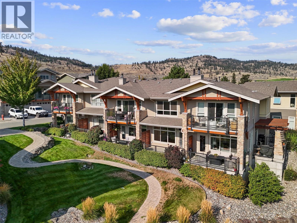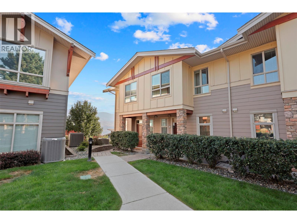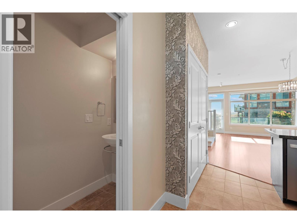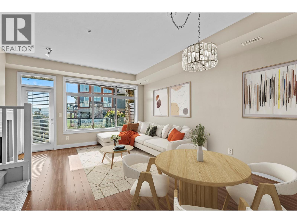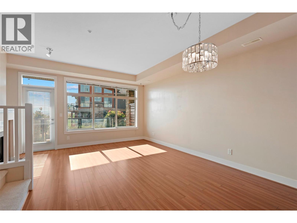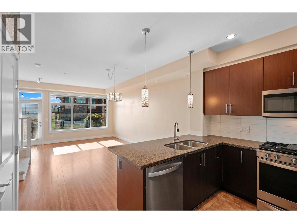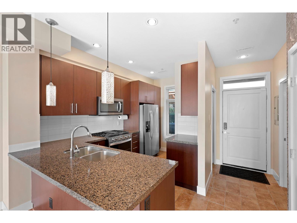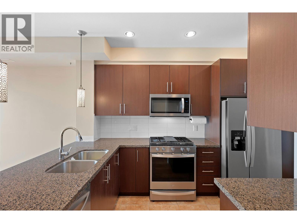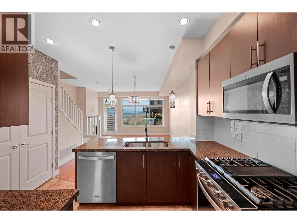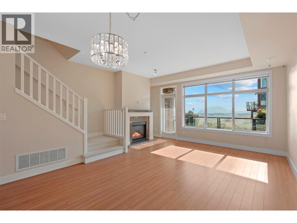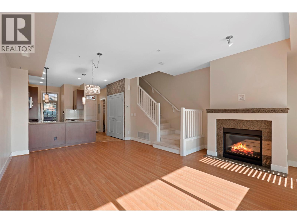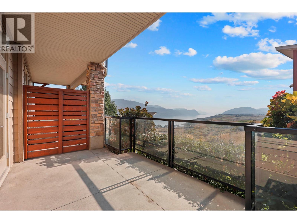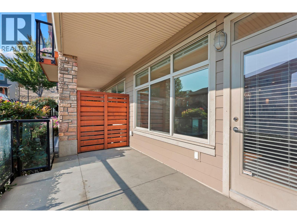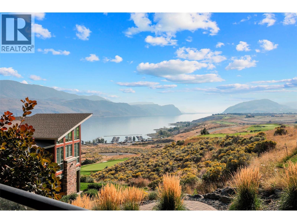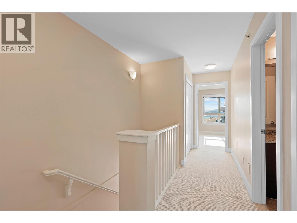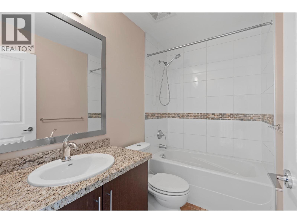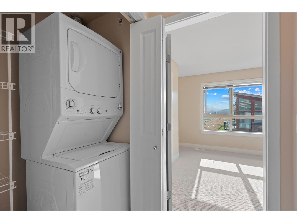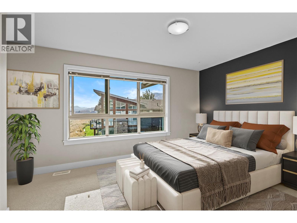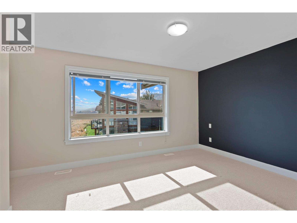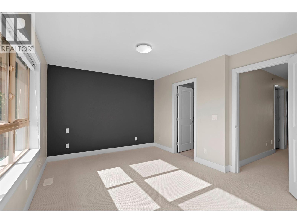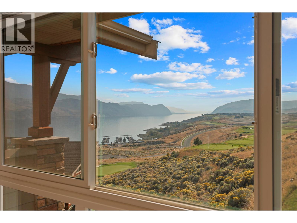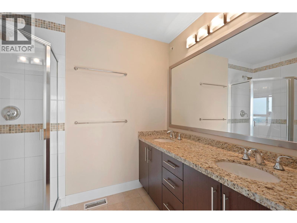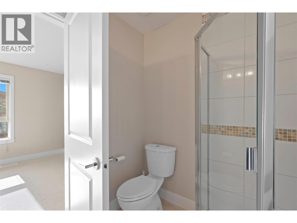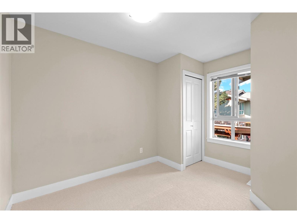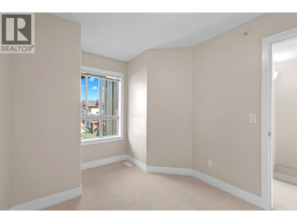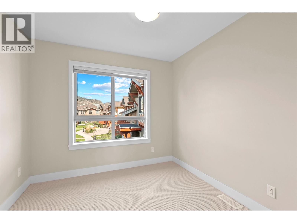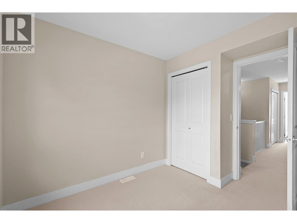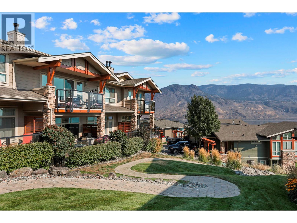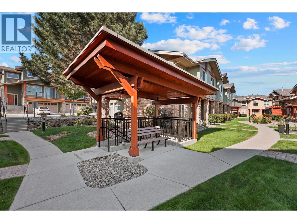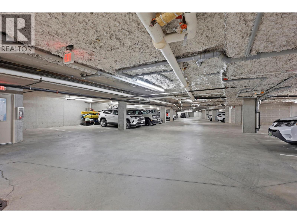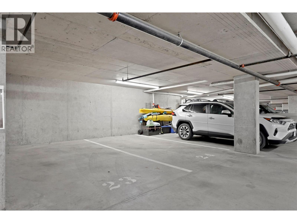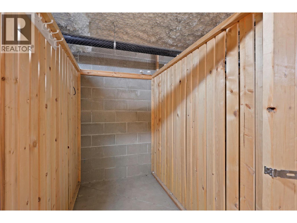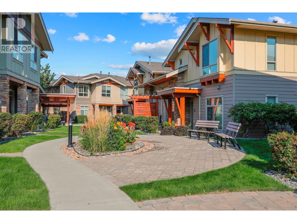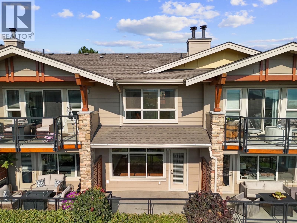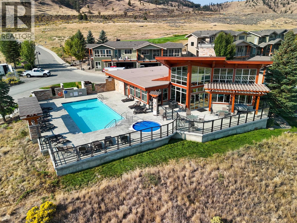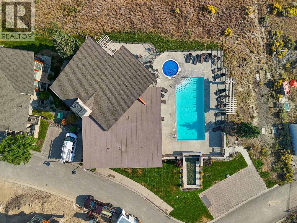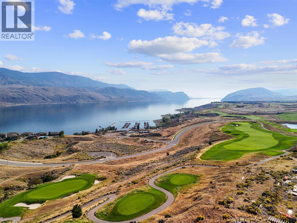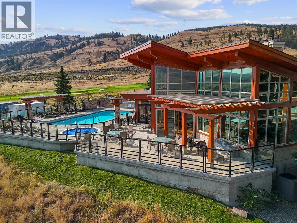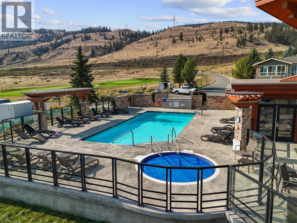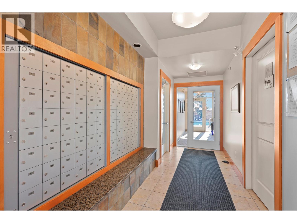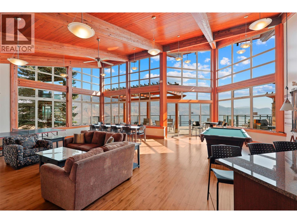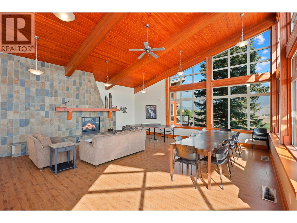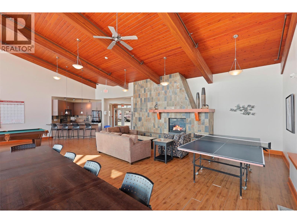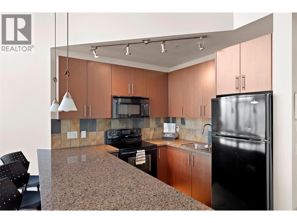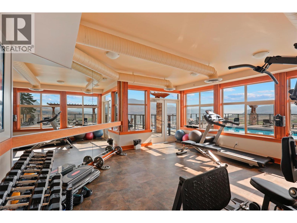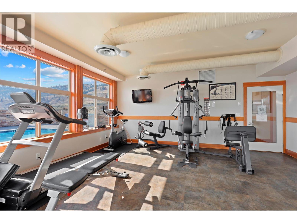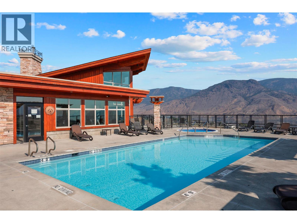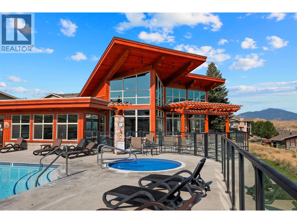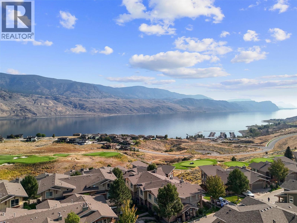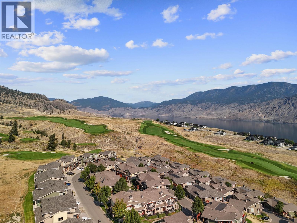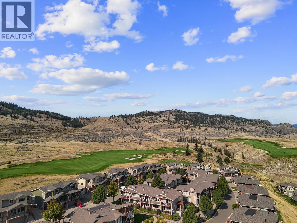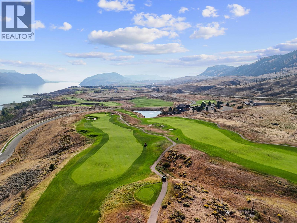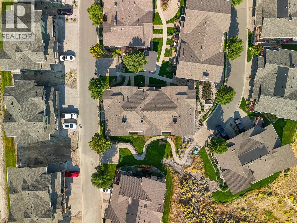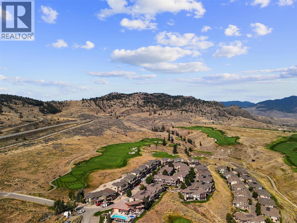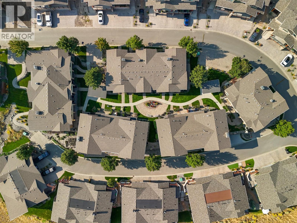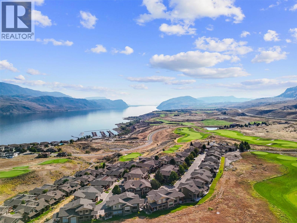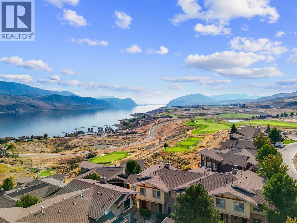3 Bedroom
3 Bathroom
1,114 ft2
Fireplace
Inground Pool
Central Air Conditioning
Forced Air
$579,900Maintenance, Ground Maintenance, Other, See Remarks, Sewer
$398.77 Monthly
Live every day like a getaway in this affordable 3-bedroom, 3-bathroom townhome, perfectly positioned in the heart of Tobiano’s sought-after Summers Landing community. Overlooking the 11th fairway of Canada's top-ranked golf course and offering sweeping views of Kamloops Lake, this home is a blend of comfort, style, and convenience. The bright, open-concept main floor is designed for both everyday living and effortless entertaining, featuring quartz countertops, stainless steel appliances, a cozy gas fireplace & central a/c for hot summer days. Step onto the lakeview patio & enjoy your morning coffee or watch the sunsets. Upstairs, you’ll find three bedrooms, including a primary suite w/ensuite, a second full bathroom, and laundry with a new stacked washer/dryer. For your convenience there are two secure underground parking stalls + private storage locker. Residents of Summers Landing enjoy exclusive access to one of the region’s best amenity clubhouses - featuring a lakeview pool, hot tub, full gym, fireside lounge, games room, kitchen, BBQ area, and event space. Just 20 minutes from Kamloops, Tobiano offers unbeatable recreation at your doorstep: golf, hiking, biking, a nearby beach, and a full-service marina for boating and water sports. Whether you're seeking full-time living or a lock-and-leave retreat, this turn-key home checks every box. Don't miss your chance to own a piece of paradise! (id:46156)
Property Details
|
MLS® Number
|
10362372 |
|
Property Type
|
Single Family |
|
Neigbourhood
|
Tobiano |
|
Community Name
|
Summers Landing |
|
Amenities Near By
|
Golf Nearby |
|
Community Features
|
Recreational Facilities, Pets Allowed |
|
Features
|
One Balcony |
|
Parking Space Total
|
2 |
|
Pool Type
|
Inground Pool |
|
Storage Type
|
Storage, Locker |
|
Structure
|
Clubhouse |
|
View Type
|
Lake View, Mountain View, View Of Water |
Building
|
Bathroom Total
|
3 |
|
Bedrooms Total
|
3 |
|
Amenities
|
Clubhouse, Party Room, Recreation Centre, Whirlpool |
|
Appliances
|
Dishwasher, Range - Gas, Microwave, Washer/dryer Stack-up |
|
Constructed Date
|
2009 |
|
Construction Style Attachment
|
Attached |
|
Cooling Type
|
Central Air Conditioning |
|
Exterior Finish
|
Stone, Other |
|
Fireplace Fuel
|
Gas |
|
Fireplace Present
|
Yes |
|
Fireplace Total
|
1 |
|
Fireplace Type
|
Unknown |
|
Flooring Type
|
Carpeted, Vinyl |
|
Half Bath Total
|
1 |
|
Heating Type
|
Forced Air |
|
Roof Material
|
Asphalt Shingle |
|
Roof Style
|
Unknown |
|
Stories Total
|
2 |
|
Size Interior
|
1,114 Ft2 |
|
Type
|
Row / Townhouse |
|
Utility Water
|
Community Water User's Utility |
Parking
|
Heated Garage
|
|
|
Stall
|
|
|
Underground
|
|
Land
|
Access Type
|
Easy Access |
|
Acreage
|
No |
|
Land Amenities
|
Golf Nearby |
|
Sewer
|
Municipal Sewage System |
|
Size Total Text
|
Under 1 Acre |
Rooms
| Level |
Type |
Length |
Width |
Dimensions |
|
Second Level |
Bedroom |
|
|
9'6'' x 11'1'' |
|
Second Level |
Bedroom |
|
|
8' x 11'6'' |
|
Second Level |
Laundry Room |
|
|
3'10'' x 5'1'' |
|
Second Level |
Full Ensuite Bathroom |
|
|
8' x 6' |
|
Second Level |
Full Bathroom |
|
|
8' x 4'10'' |
|
Second Level |
Primary Bedroom |
|
|
16'1'' x 10'7'' |
|
Main Level |
Foyer |
|
|
3'9'' x 7'1'' |
|
Main Level |
Partial Bathroom |
|
|
3'10'' x 8'3'' |
|
Main Level |
Kitchen |
|
|
12' x 13'6'' |
|
Main Level |
Dining Room |
|
|
12' x 6'3'' |
|
Main Level |
Living Room |
|
|
16'1'' x 12'2'' |
https://www.realtor.ca/real-estate/28878485/130-colebrook-road-unit-31-kamloops-tobiano


