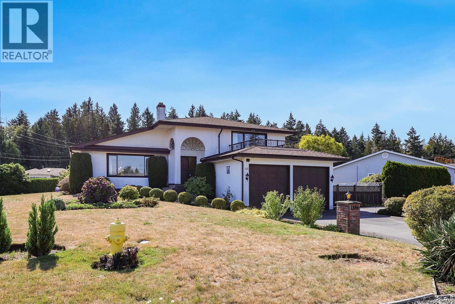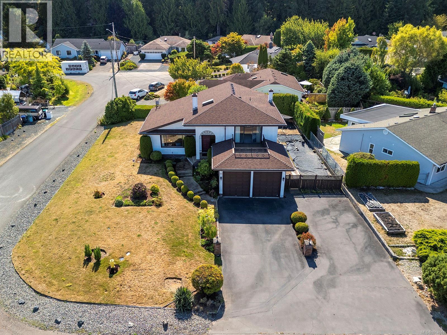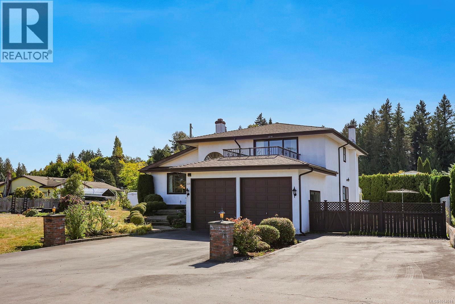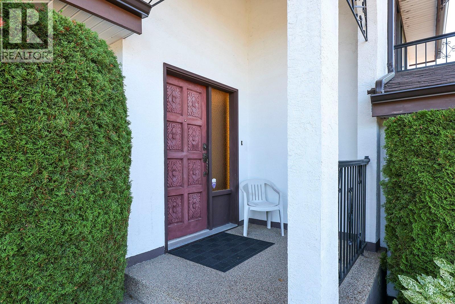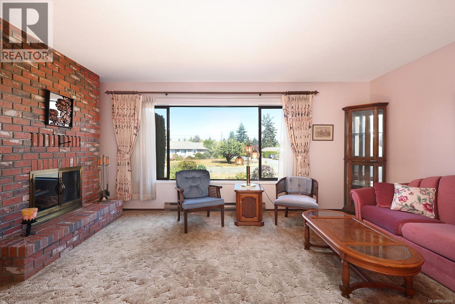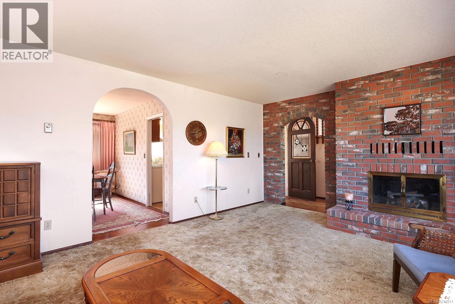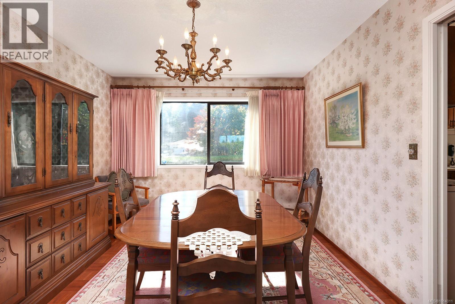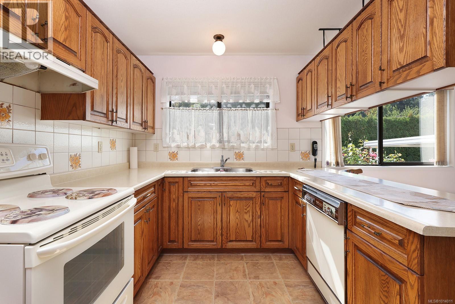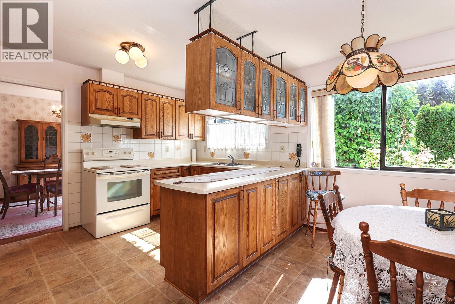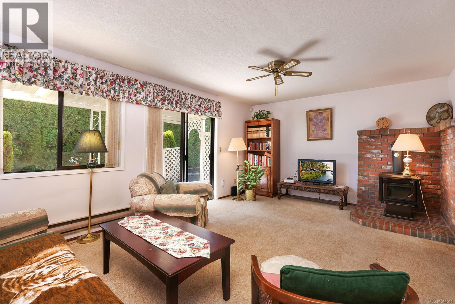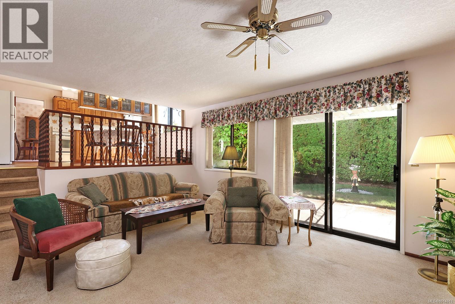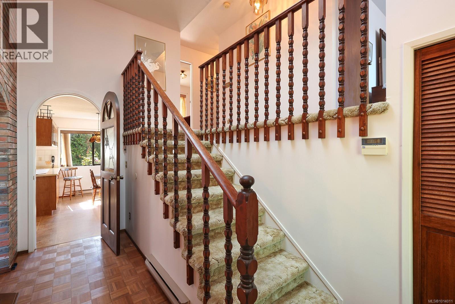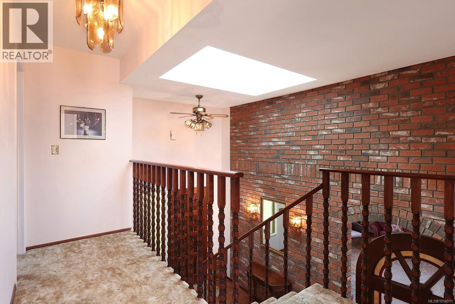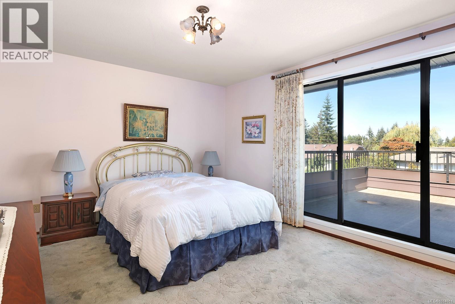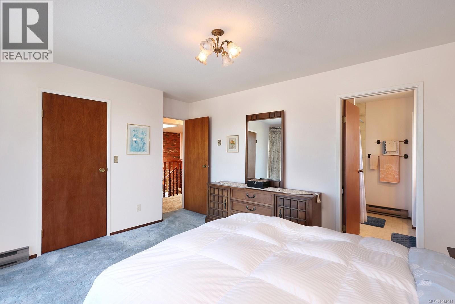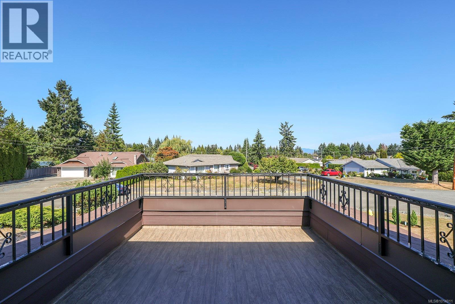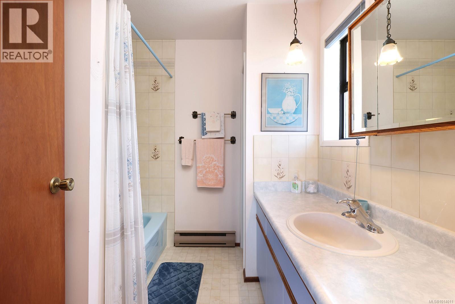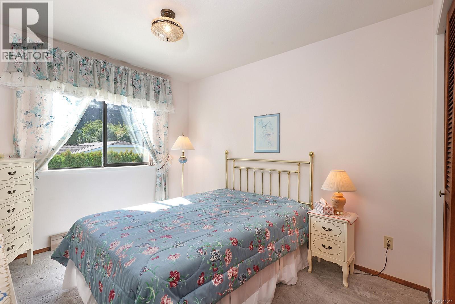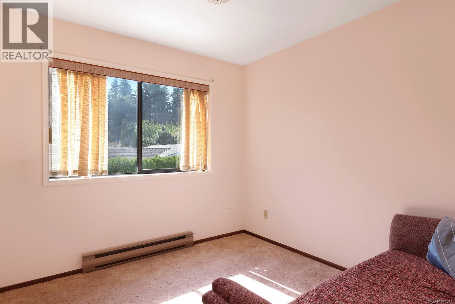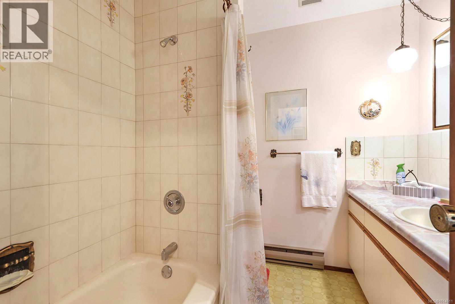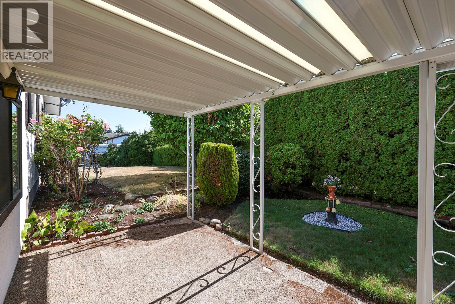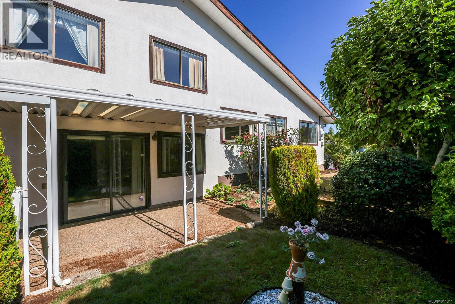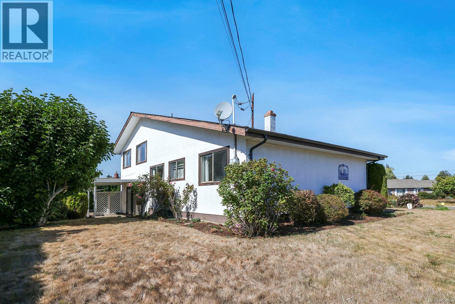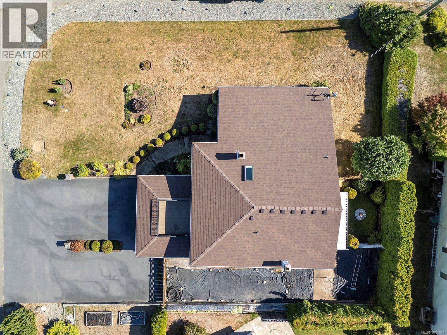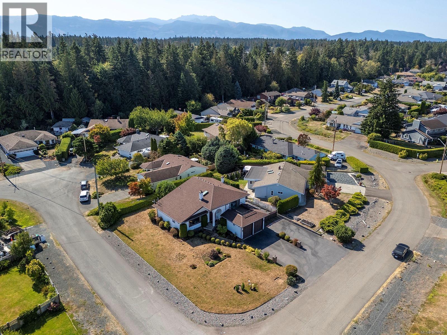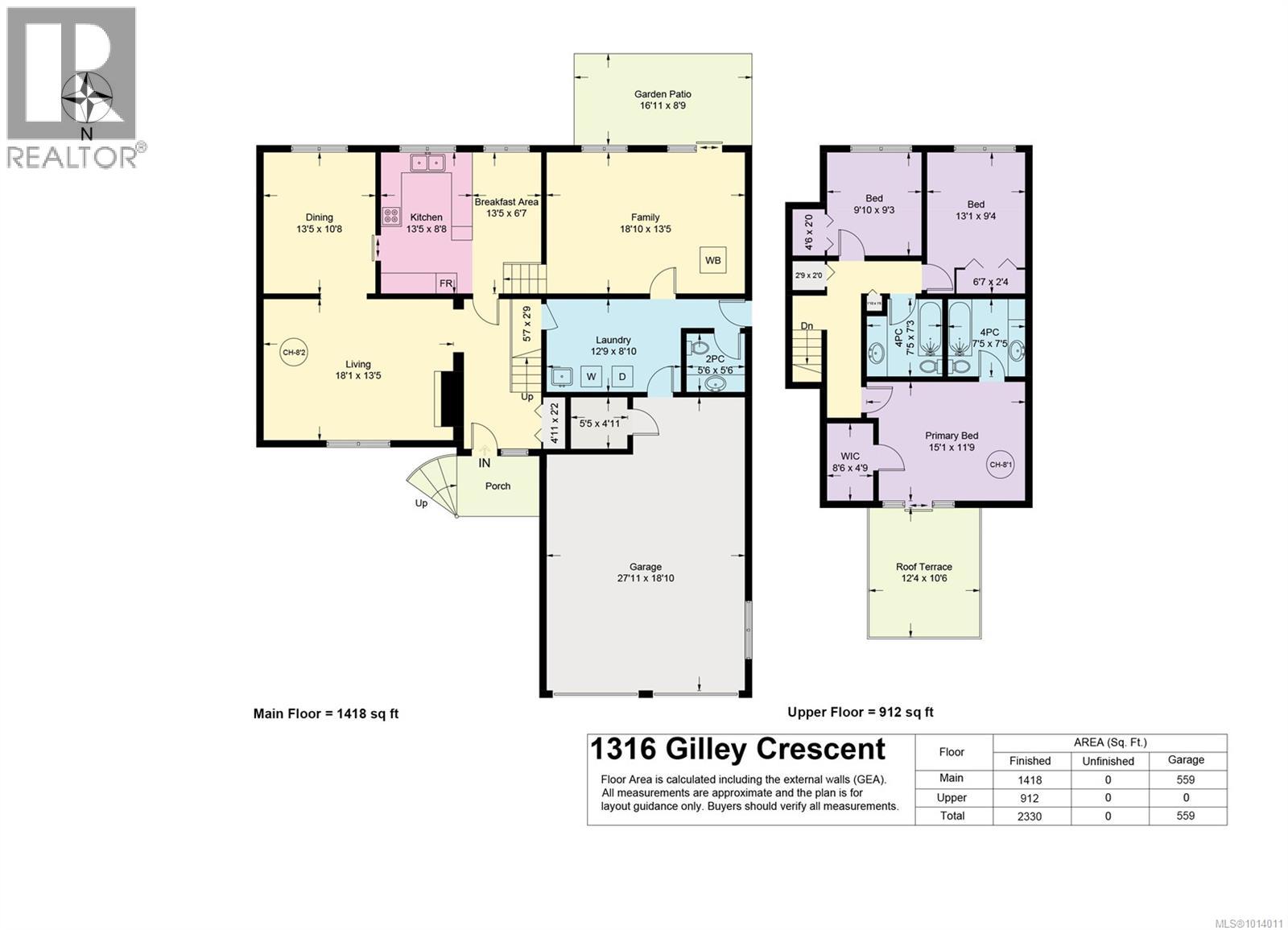3 Bedroom
3 Bathroom
2,401 ft2
Fireplace
None
Baseboard Heaters
$774,900
In a well-appointed community, directly between Parksville and Qualicum Beach, a 2400 sf, 1.5 storey split level home sits on a 0.2 ac corner lot. On the main floor, the first entrance showcases a large skylight that highlights abundant natural light. The living room has a striking brick fireplace with the kitchen and dining room adjacent. Below the kitchen, on the lower level, is a family room, cozied by a wood stove, with brick accents and entry to the back patio. The lower level also includes a large laundry room, functional powder room, new water heater and access to the 2-car garage. The garage also houses an extra storage room. The upper floor has three bedrooms and a 3-piece bathroom. The primary bedroom has a large walk-in closet, access to a private deck and a 3-piece ensuite. The exterior features a landscaped front yard, paved drive and fenced area for a garden. Enjoy the peace and ease of west coast living, minutes from amenities, hikes, and the ocean. Come and have a look. (id:46156)
Property Details
|
MLS® Number
|
1014011 |
|
Property Type
|
Single Family |
|
Neigbourhood
|
French Creek |
|
Features
|
Central Location, Level Lot, Private Setting, Corner Site, Other, Marine Oriented |
|
Parking Space Total
|
2 |
|
Plan
|
Vip33560 |
Building
|
Bathroom Total
|
3 |
|
Bedrooms Total
|
3 |
|
Appliances
|
Dishwasher, Microwave, Refrigerator, Stove, Washer, Dryer |
|
Constructed Date
|
1986 |
|
Cooling Type
|
None |
|
Fireplace Present
|
Yes |
|
Fireplace Total
|
2 |
|
Heating Type
|
Baseboard Heaters |
|
Size Interior
|
2,401 Ft2 |
|
Total Finished Area
|
2401 Sqft |
|
Type
|
House |
Land
|
Access Type
|
Road Access |
|
Acreage
|
No |
|
Size Irregular
|
8712 |
|
Size Total
|
8712 Sqft |
|
Size Total Text
|
8712 Sqft |
|
Zoning Description
|
Ssh1 |
|
Zoning Type
|
Residential |
Rooms
| Level |
Type |
Length |
Width |
Dimensions |
|
Second Level |
Ensuite |
|
|
7'5 x 7'5 |
|
Second Level |
Bathroom |
|
|
7'5 x 7'3 |
|
Second Level |
Bedroom |
|
|
9'10 x 9'3 |
|
Second Level |
Bedroom |
|
|
13'1 x 9'4 |
|
Second Level |
Primary Bedroom |
|
|
15'1 x 11'9 |
|
Lower Level |
Storage |
|
|
5'5 x 4'11 |
|
Lower Level |
Laundry Room |
|
|
12'9 x 8'10 |
|
Lower Level |
Bathroom |
|
|
5'6 x 5'6 |
|
Lower Level |
Family Room |
|
|
18'10 x 13'5 |
|
Main Level |
Dining Nook |
|
|
13'5 x 6'7 |
|
Main Level |
Entrance |
|
|
6'7 x 13'9 |
|
Main Level |
Kitchen |
|
|
13'5 x 8'8 |
|
Main Level |
Dining Room |
|
|
13'5 x 10'8 |
|
Main Level |
Living Room |
|
|
18'1 x 13'5 |
https://www.realtor.ca/real-estate/28877661/1316-gilley-cres-parksville-french-creek


