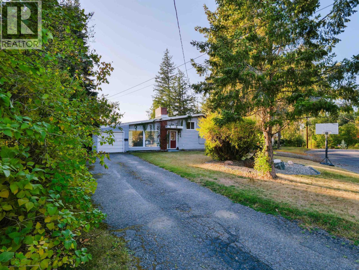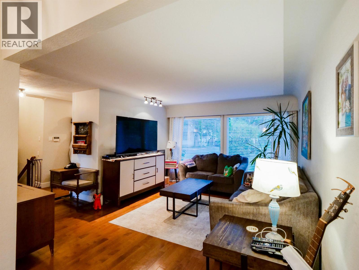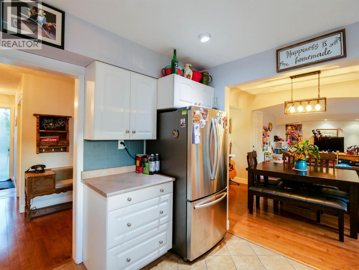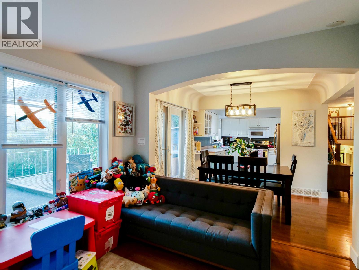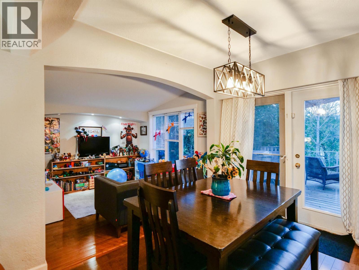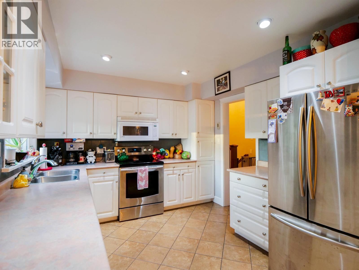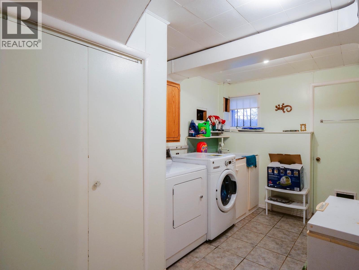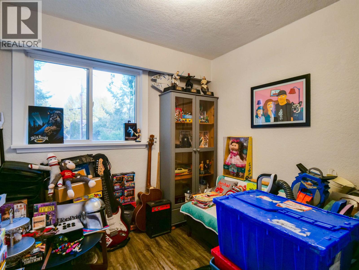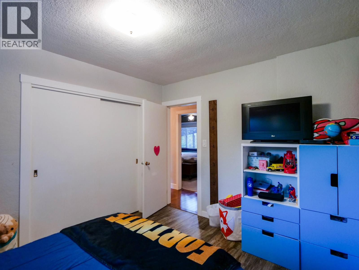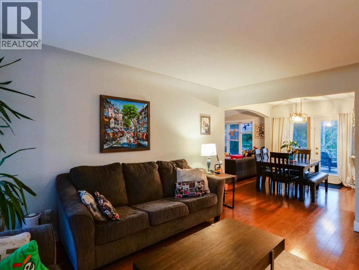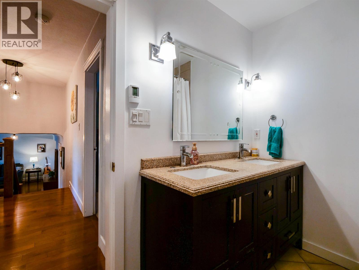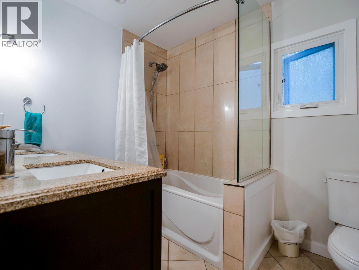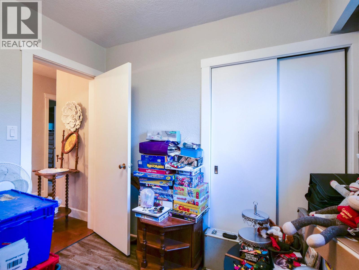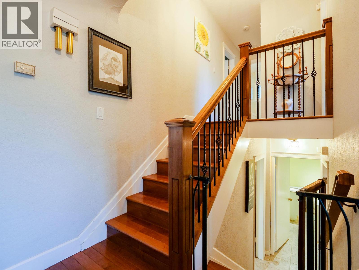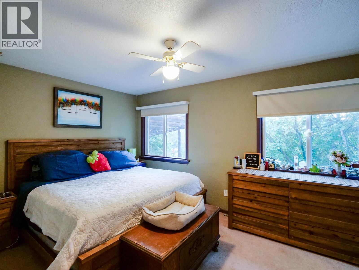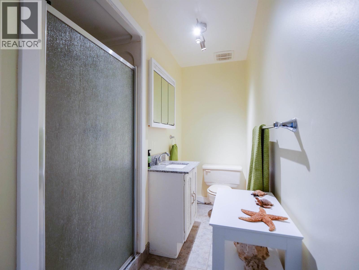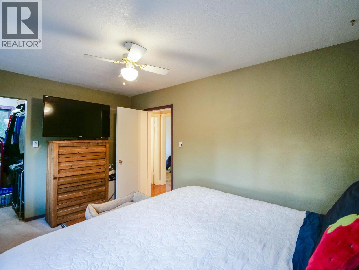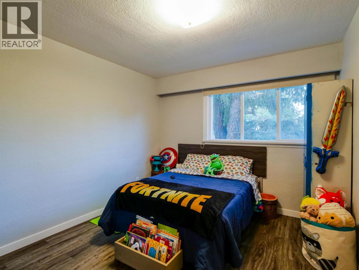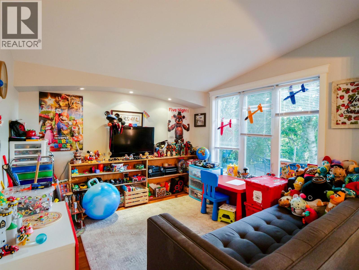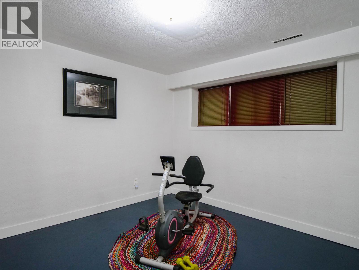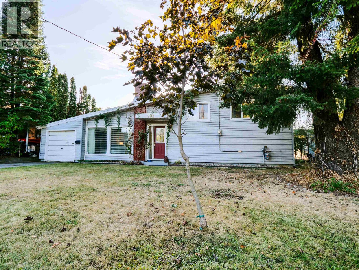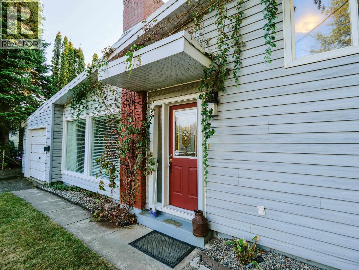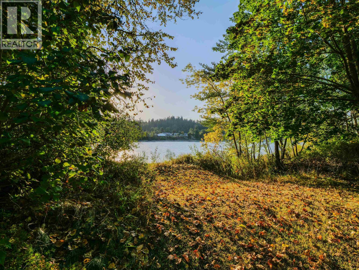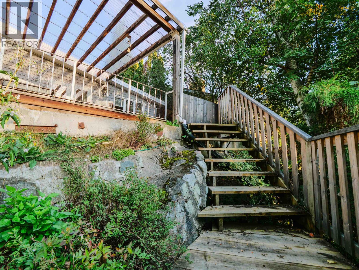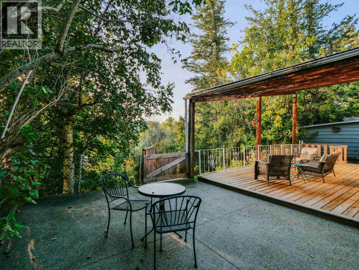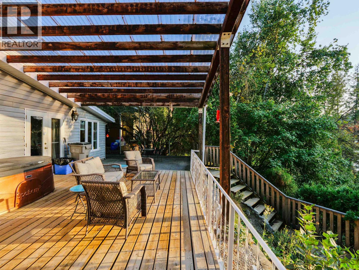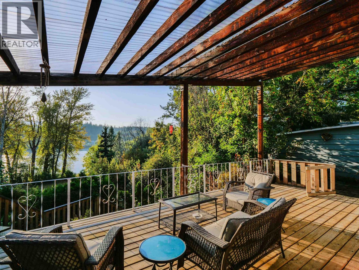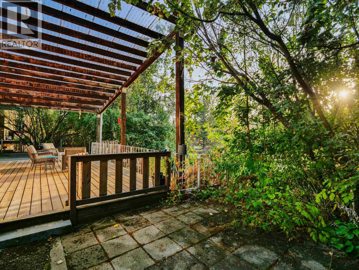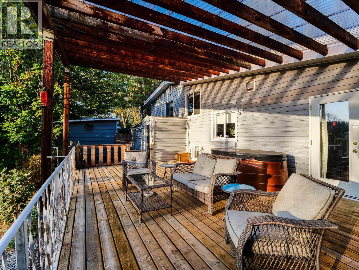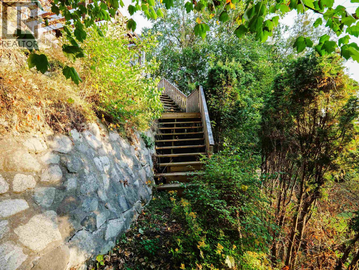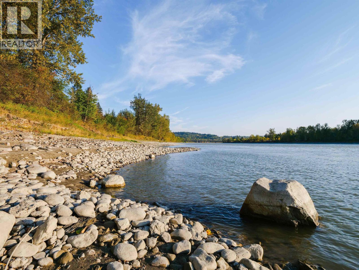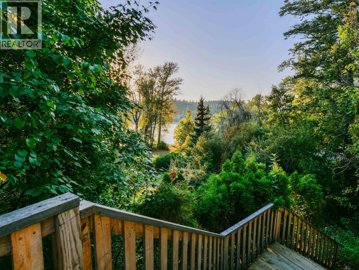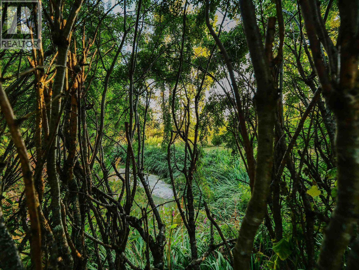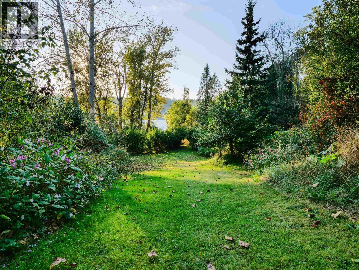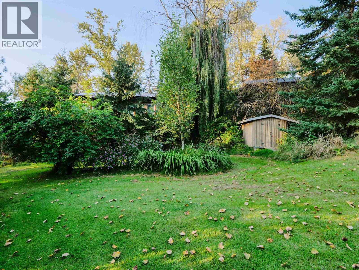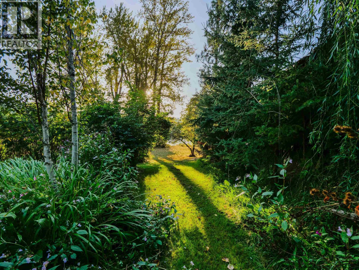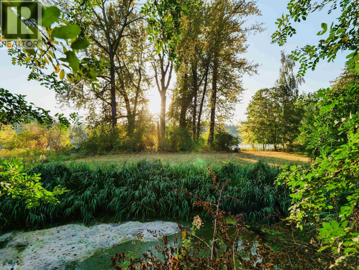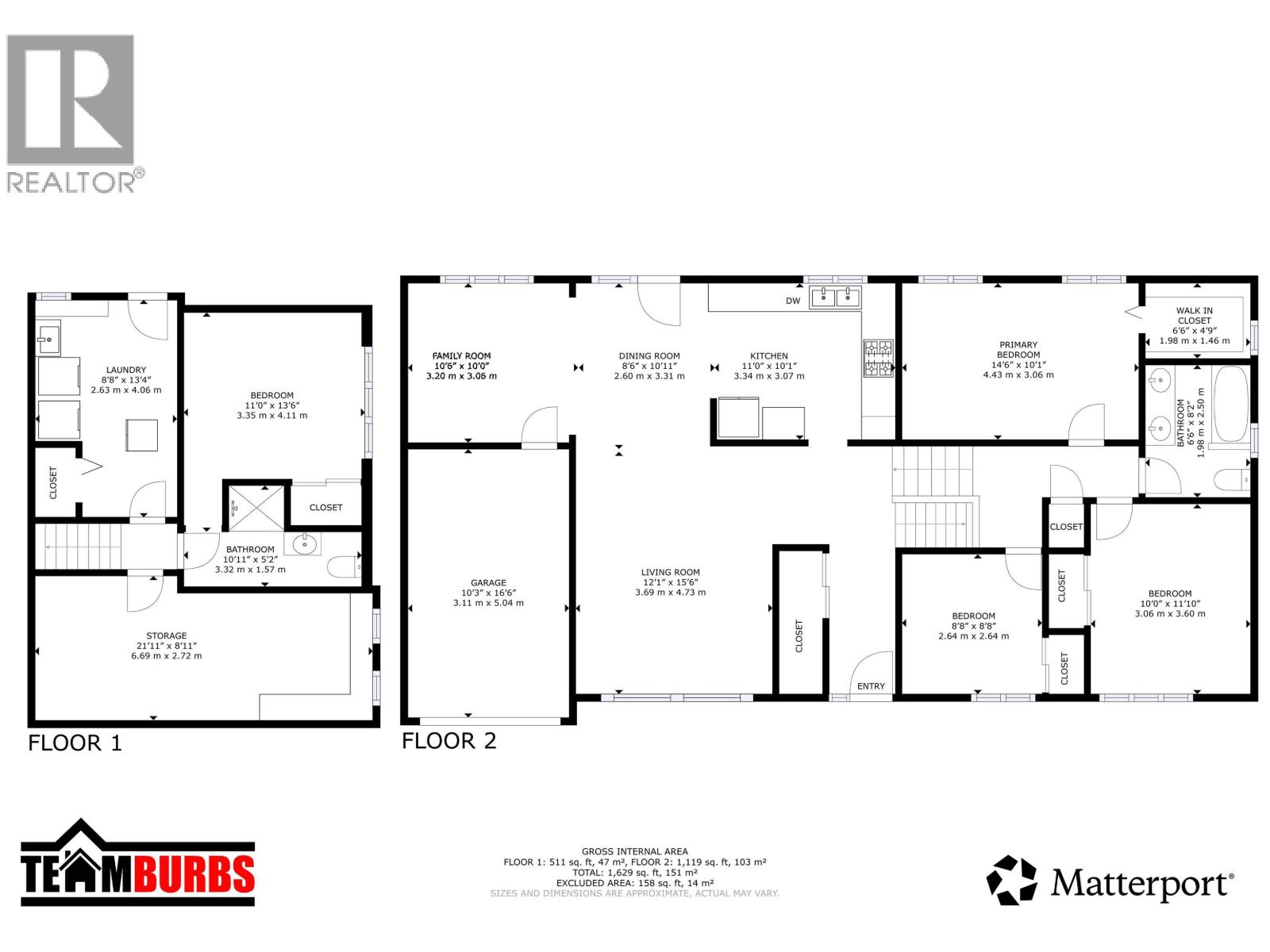4 Bedroom
2 Bathroom
1,630 ft2
Fireplace
Forced Air
Waterfront
$454,900
* PREC - Personal Real Estate Corporation. Welcome to 793 Walkem Street—an absolute gem in the heart of Quesnel! This 3-level split offers 4 bedrooms, 2 bathrooms, and a modern, bright interior featuring high-end hardwood flooring and a sleek white kitchen. Step outside to a park-like yard unlike anything else in town—lush landscaping reminiscent of Victoria’s Butchart Gardens, constant wildlife, and unforgettable sunsets over your own riverfront. A spacious deck takes full advantage of the breathtaking views, creating the perfect backdrop for entertaining or unwinding in peace. With a single garage, numerous updates, heated kitchen/bathroom floors, RV parking and a quiet location tucked right downtown, this property truly combines convenience with a private sanctuary. Homes with a yard this spectacular are rare—don’t miss it! (id:46156)
Property Details
|
MLS® Number
|
R3049635 |
|
Property Type
|
Single Family |
|
View Type
|
View |
|
Water Front Type
|
Waterfront |
Building
|
Bathroom Total
|
2 |
|
Bedrooms Total
|
4 |
|
Appliances
|
Dryer, Washer, Dishwasher, Refrigerator, Stove |
|
Basement Development
|
Partially Finished |
|
Basement Type
|
Full (partially Finished) |
|
Constructed Date
|
1958 |
|
Construction Style Attachment
|
Detached |
|
Construction Style Split Level
|
Split Level |
|
Exterior Finish
|
Vinyl Siding |
|
Fireplace Present
|
Yes |
|
Fireplace Total
|
1 |
|
Foundation Type
|
Concrete Perimeter |
|
Heating Fuel
|
Natural Gas |
|
Heating Type
|
Forced Air |
|
Roof Material
|
Membrane |
|
Roof Style
|
Conventional |
|
Stories Total
|
3 |
|
Size Interior
|
1,630 Ft2 |
|
Total Finished Area
|
1630 Sqft |
|
Type
|
House |
|
Utility Water
|
Municipal Water |
Parking
Land
|
Acreage
|
No |
|
Size Irregular
|
21714 |
|
Size Total
|
21714 Sqft |
|
Size Total Text
|
21714 Sqft |
Rooms
| Level |
Type |
Length |
Width |
Dimensions |
|
Basement |
Bedroom 3 |
11 ft |
13 ft ,6 in |
11 ft x 13 ft ,6 in |
|
Basement |
Storage |
21 ft ,1 in |
8 ft ,1 in |
21 ft ,1 in x 8 ft ,1 in |
|
Basement |
Laundry Room |
8 ft ,8 in |
13 ft ,4 in |
8 ft ,8 in x 13 ft ,4 in |
|
Main Level |
Living Room |
12 ft ,1 in |
15 ft ,6 in |
12 ft ,1 in x 15 ft ,6 in |
|
Main Level |
Family Room |
10 ft ,6 in |
10 ft |
10 ft ,6 in x 10 ft |
|
Main Level |
Dining Room |
8 ft ,6 in |
10 ft ,1 in |
8 ft ,6 in x 10 ft ,1 in |
|
Main Level |
Kitchen |
11 ft |
10 ft ,1 in |
11 ft x 10 ft ,1 in |
|
Main Level |
Primary Bedroom |
14 ft ,6 in |
10 ft ,1 in |
14 ft ,6 in x 10 ft ,1 in |
|
Main Level |
Other |
6 ft ,6 in |
4 ft ,9 in |
6 ft ,6 in x 4 ft ,9 in |
|
Main Level |
Bedroom 2 |
10 ft |
11 ft ,1 in |
10 ft x 11 ft ,1 in |
|
Main Level |
Bedroom 4 |
8 ft ,8 in |
8 ft ,8 in |
8 ft ,8 in x 8 ft ,8 in |
https://www.realtor.ca/real-estate/28882763/793-walkem-street-quesnel


