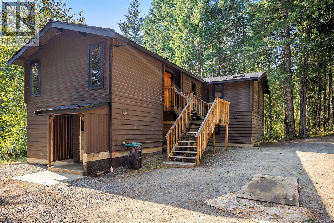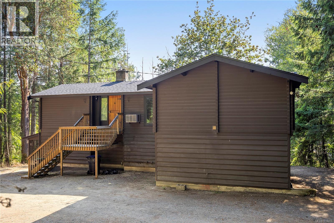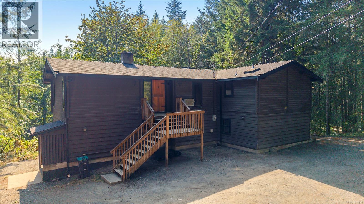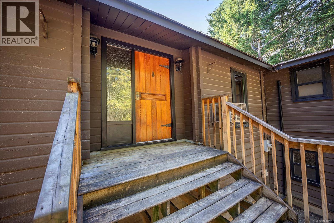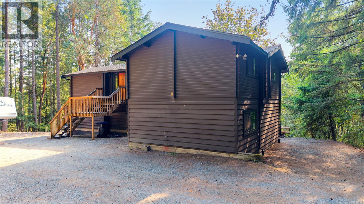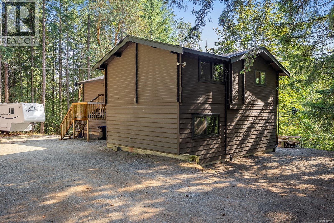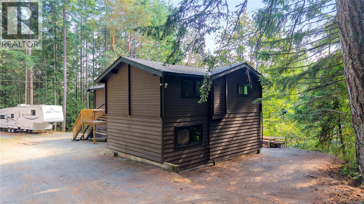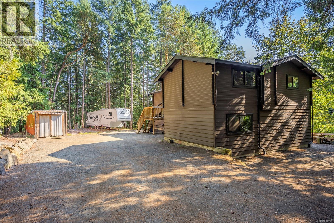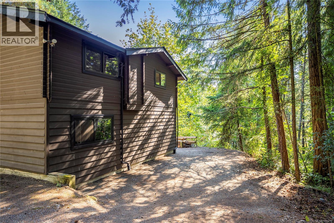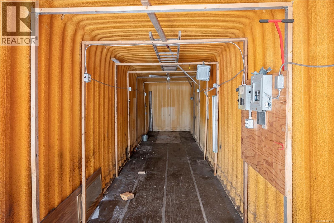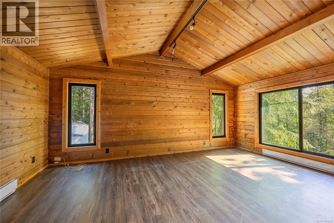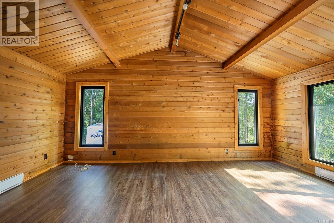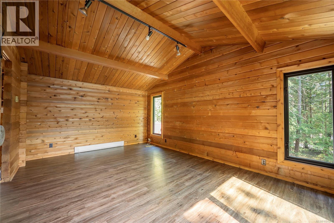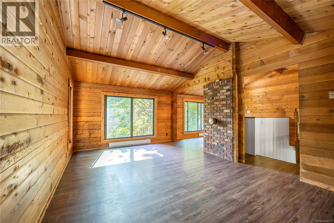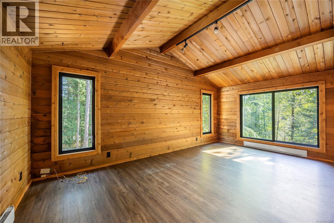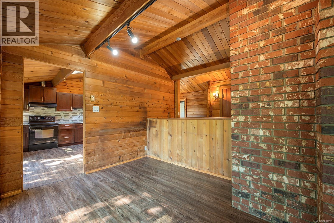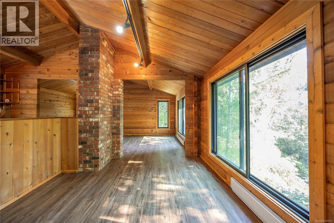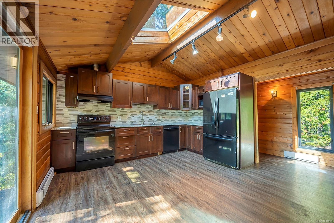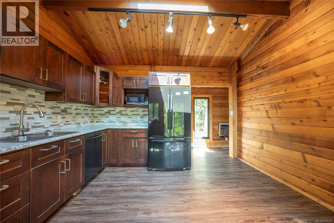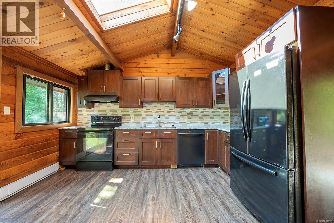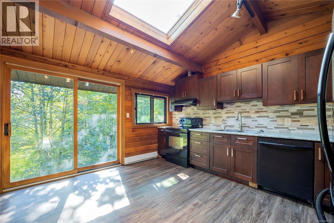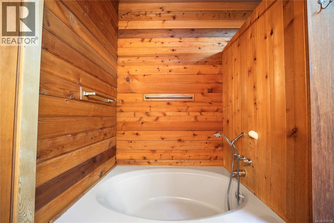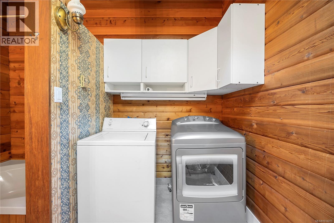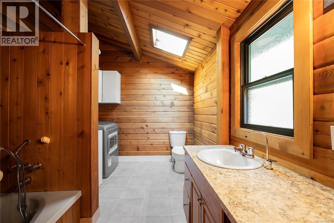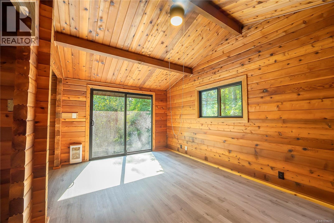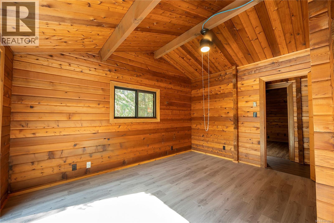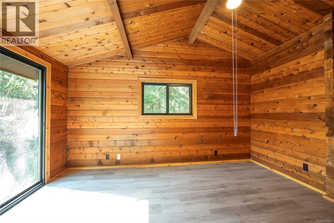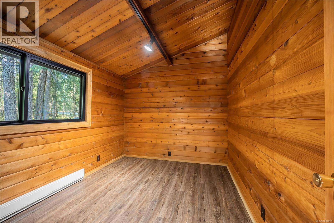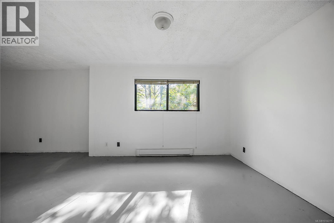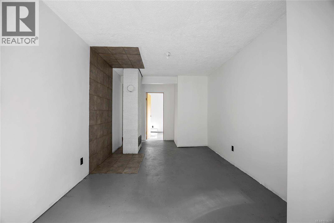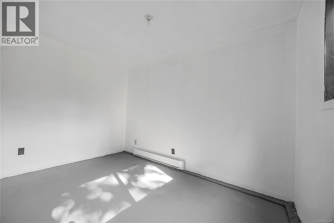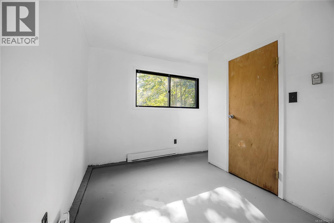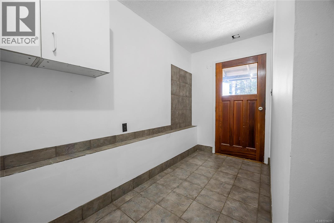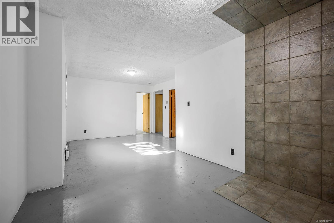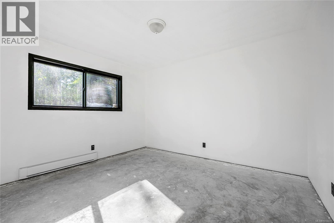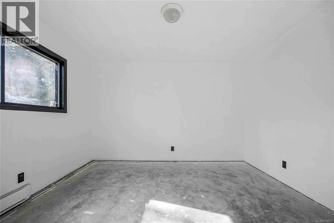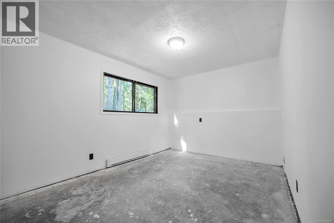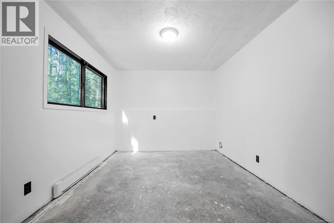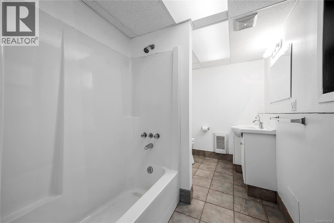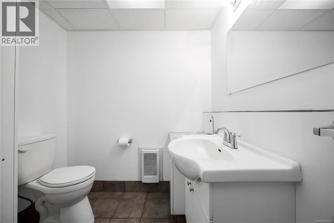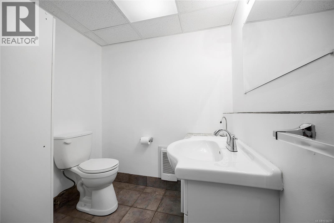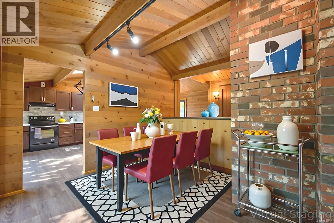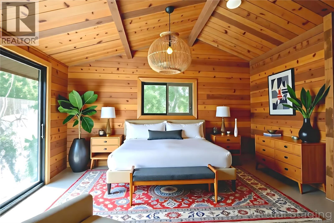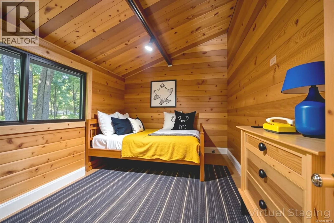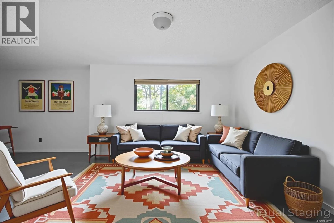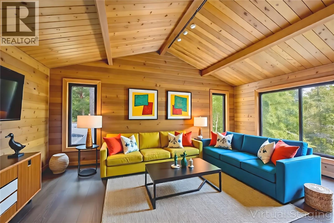5 Bedroom
2 Bathroom
2,073 ft2
Wall Unit
Baseboard Heaters
Acreage
$819,000
Nestled in the tranquil countryside of Yellowpoint, BC, this beautifully updated 5-bedroom, 2-bathroom home offers the perfect blend of rural charm and modern comfort. Set on a picturesque 1.84-acre lot, the property provides ample room for gardening, hobbies, or simply enjoying the peaceful natural surroundings. Recent upgrades include a brand-new roof, new skylights that fill the home with natural light, and new gutters and downspouts for worry-free maintenance. Inside, the bright and functional layout is ideal for families, remote workers, or anyone seeking extra space. It features a 40 foot Sea Can with power hook up. Surrounded by mature trees and just minutes from local beaches, parks, and walking trails, this property offers a rare opportunity to embrace country living while remaining conveniently close to Ladysmith, Nanaimo, and everyday amenities. Move-in ready and full of potential, this Yellowpoint gem is ready to welcome you home. Measurements approx, verify if important. (id:46156)
Property Details
|
MLS® Number
|
1014275 |
|
Property Type
|
Single Family |
|
Neigbourhood
|
Ladysmith |
|
Parking Space Total
|
10 |
|
Plan
|
Vip27748 |
Building
|
Bathroom Total
|
2 |
|
Bedrooms Total
|
5 |
|
Constructed Date
|
1981 |
|
Cooling Type
|
Wall Unit |
|
Heating Type
|
Baseboard Heaters |
|
Size Interior
|
2,073 Ft2 |
|
Total Finished Area
|
1831 Sqft |
|
Type
|
House |
Land
|
Acreage
|
Yes |
|
Size Irregular
|
1.84 |
|
Size Total
|
1.84 Ac |
|
Size Total Text
|
1.84 Ac |
|
Zoning Type
|
Residential |
Rooms
| Level |
Type |
Length |
Width |
Dimensions |
|
Lower Level |
Other |
|
|
4'2 x 4'9 |
|
Lower Level |
Utility Room |
|
|
16'8 x 4'9 |
|
Lower Level |
Family Room |
|
|
27'4 x 9'9 |
|
Lower Level |
Bathroom |
|
|
4-Piece |
|
Lower Level |
Bedroom |
|
|
12'6 x 15'10 |
|
Lower Level |
Bedroom |
|
|
12'6 x 11'10 |
|
Lower Level |
Bedroom |
|
|
11'10 x 12'5 |
|
Lower Level |
Entrance |
|
|
11'4 x 7'10 |
|
Main Level |
Porch |
|
|
7'3 x 3'4 |
|
Main Level |
Kitchen |
|
|
12'8 x 13'4 |
|
Main Level |
Other |
|
|
11'10 x 3'2 |
|
Main Level |
Dining Room |
|
|
11'6 x 9'9 |
|
Main Level |
Entrance |
|
|
19'4 x 4'9 |
|
Main Level |
Bathroom |
|
|
4-Piece |
|
Main Level |
Primary Bedroom |
|
|
9'7 x 13'5 |
|
Main Level |
Bedroom |
|
|
8'5 x 11'1 |
|
Main Level |
Living Room |
|
|
11'4 x 17'11 |
https://www.realtor.ca/real-estate/28884082/3429-butler-blvd-ladysmith-ladysmith


