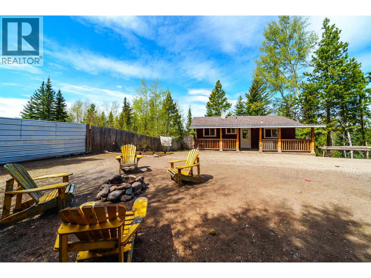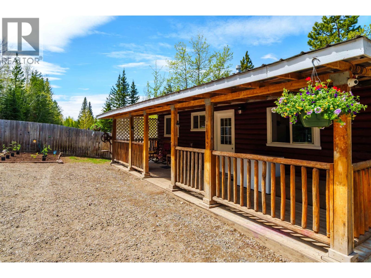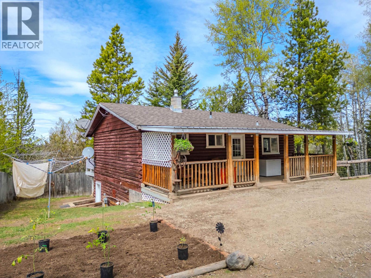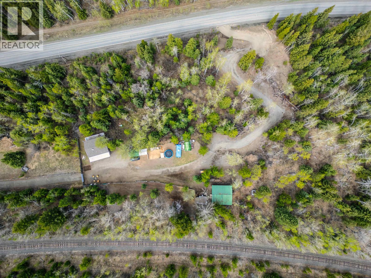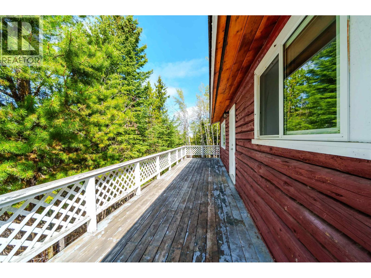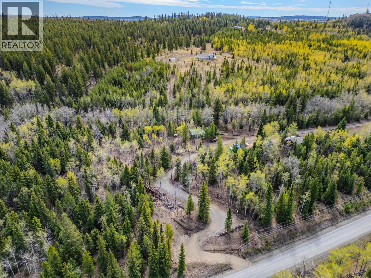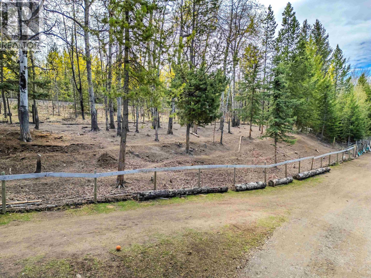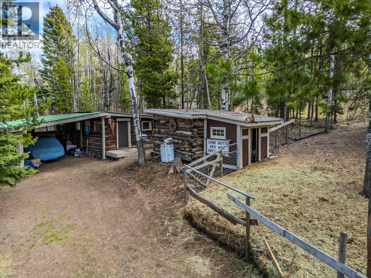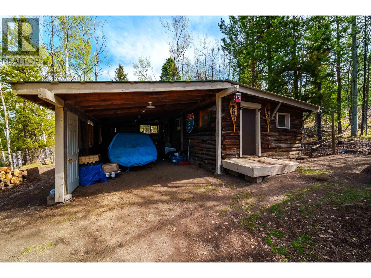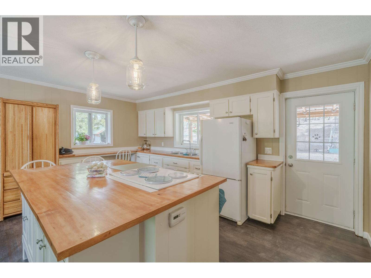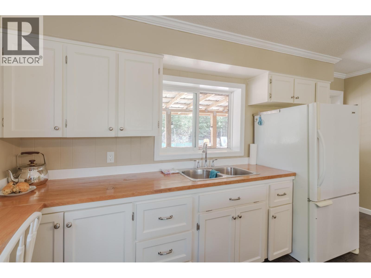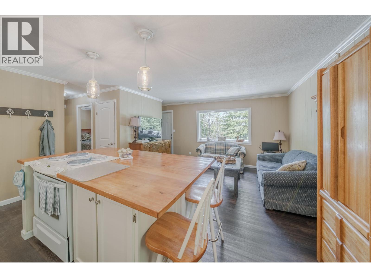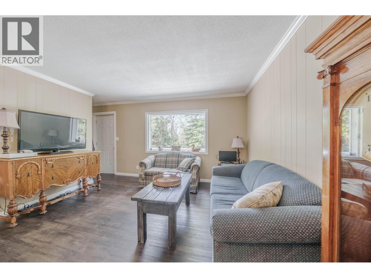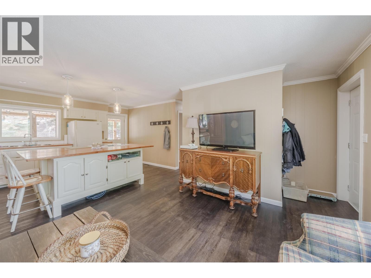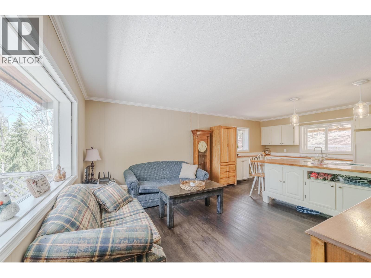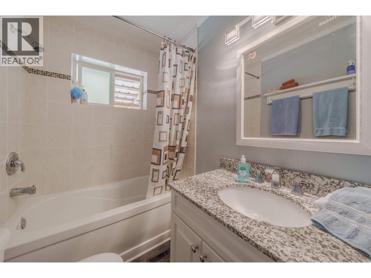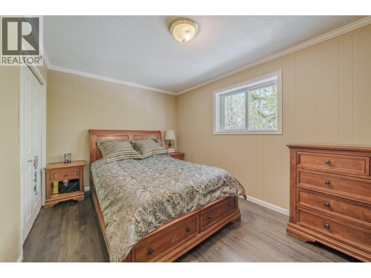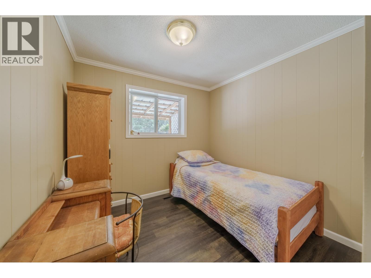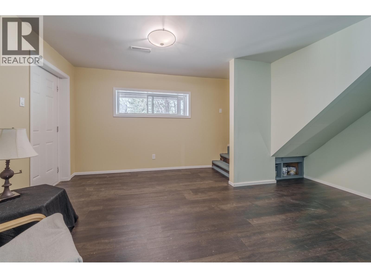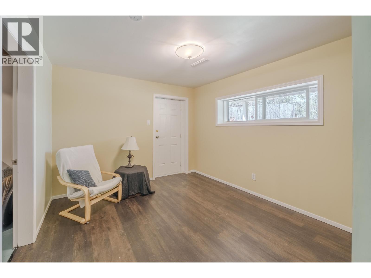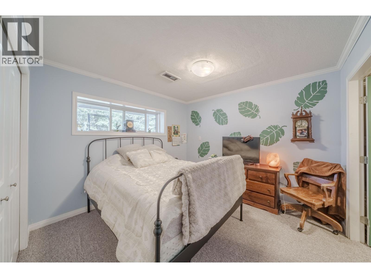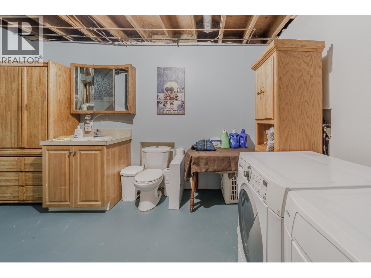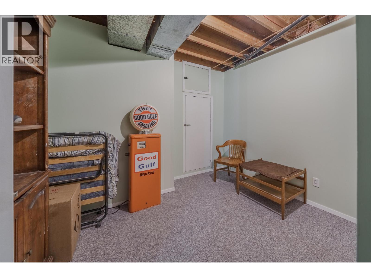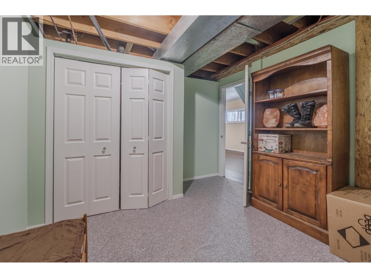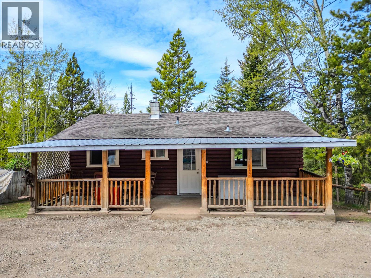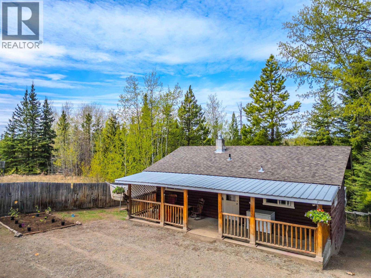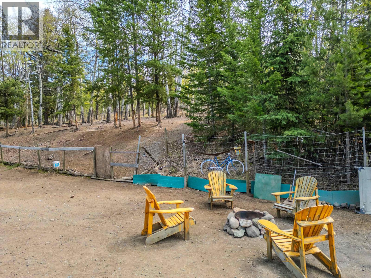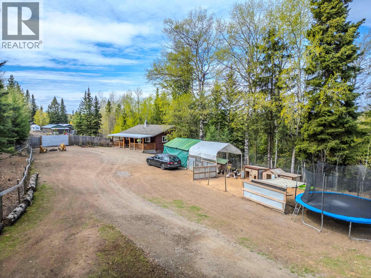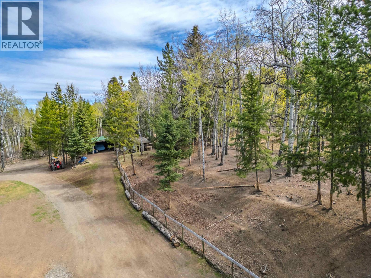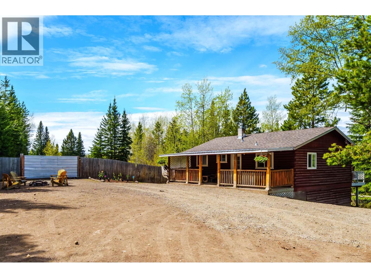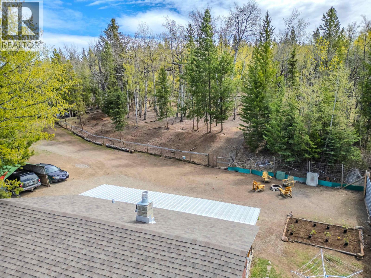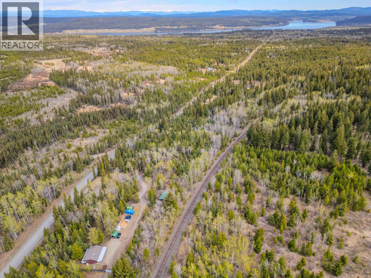3 Bedroom
2 Bathroom
1,536 ft2
Forced Air
Acreage
$450,000
* PREC - Personal Real Estate Corporation. Charming rancher with full basement set on 4.82 acres, less than 15 mins from town and mins to Lone Butte! Approx. 1 acre is fenced and cross-fenced with a couple of outbuildings perfect for your hobby farm. Inside you will find an open-concept main living area featuring: a handcrafted solid wood kitchen with hemlock counters, durable vinyl plank flooring throughout, 2 bedrooms and an updated 4-pc bathroom. Downstairs offers a cozy rec room, bedroom with walk-in closet, flex space (great office or storage) and laundry/utility room with 2-pc bath. With updates including all but 1 of the windows, fresh paint, blow-in insulation in the attic and a less than 12 year old roof, this home is ready to start enjoying. 2 driveways offering versatility. Come take a look and get settled before winter! (id:46156)
Property Details
|
MLS® Number
|
R3049568 |
|
Property Type
|
Single Family |
|
Storage Type
|
Storage |
Building
|
Bathroom Total
|
2 |
|
Bedrooms Total
|
3 |
|
Appliances
|
Washer, Refrigerator, Stove |
|
Basement Development
|
Finished |
|
Basement Type
|
Full (finished) |
|
Constructed Date
|
1971 |
|
Construction Style Attachment
|
Detached |
|
Exterior Finish
|
Log |
|
Foundation Type
|
Concrete Perimeter |
|
Heating Fuel
|
Natural Gas |
|
Heating Type
|
Forced Air |
|
Roof Material
|
Asphalt Shingle |
|
Roof Style
|
Conventional |
|
Stories Total
|
1 |
|
Size Interior
|
1,536 Ft2 |
|
Total Finished Area
|
1536 Sqft |
|
Type
|
House |
|
Utility Water
|
Drilled Well |
Parking
Land
|
Acreage
|
Yes |
|
Size Irregular
|
4.82 |
|
Size Total
|
4.82 Ac |
|
Size Total Text
|
4.82 Ac |
Rooms
| Level |
Type |
Length |
Width |
Dimensions |
|
Basement |
Recreational, Games Room |
10 ft ,9 in |
13 ft ,2 in |
10 ft ,9 in x 13 ft ,2 in |
|
Basement |
Bedroom 3 |
10 ft ,9 in |
12 ft ,8 in |
10 ft ,9 in x 12 ft ,8 in |
|
Basement |
Other |
5 ft ,3 in |
6 ft ,8 in |
5 ft ,3 in x 6 ft ,8 in |
|
Basement |
Flex Space |
7 ft ,2 in |
10 ft ,7 in |
7 ft ,2 in x 10 ft ,7 in |
|
Basement |
Laundry Room |
10 ft ,5 in |
13 ft |
10 ft ,5 in x 13 ft |
|
Basement |
Cold Room |
5 ft ,5 in |
10 ft ,4 in |
5 ft ,5 in x 10 ft ,4 in |
|
Main Level |
Kitchen |
10 ft ,5 in |
16 ft |
10 ft ,5 in x 16 ft |
|
Main Level |
Living Room |
12 ft |
13 ft ,2 in |
12 ft x 13 ft ,2 in |
|
Main Level |
Primary Bedroom |
9 ft ,8 in |
13 ft ,5 in |
9 ft ,8 in x 13 ft ,5 in |
|
Main Level |
Bedroom 2 |
8 ft ,2 in |
8 ft ,9 in |
8 ft ,2 in x 8 ft ,9 in |
https://www.realtor.ca/real-estate/28881828/6090-lone-butte-horse-lake-road-lone-butte


