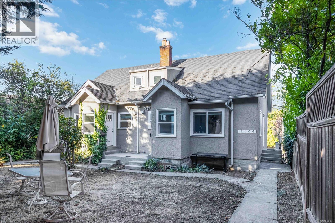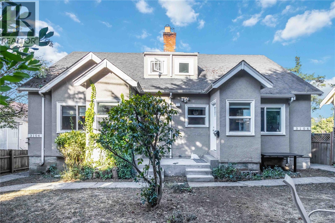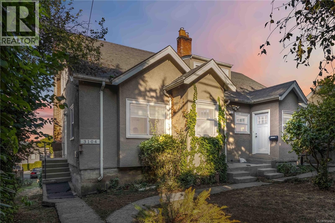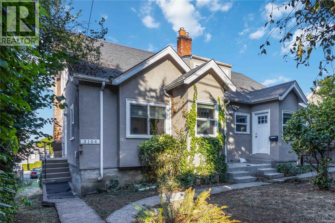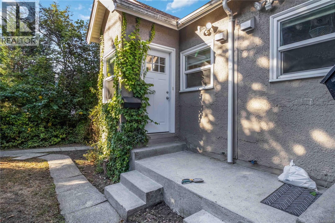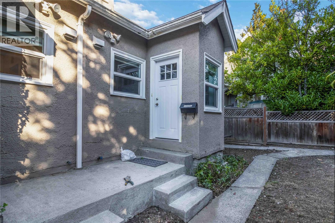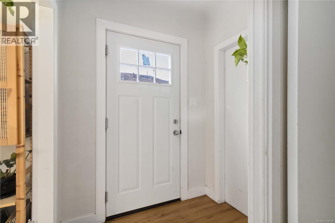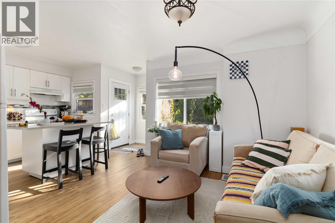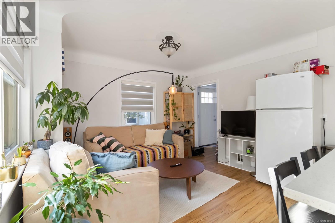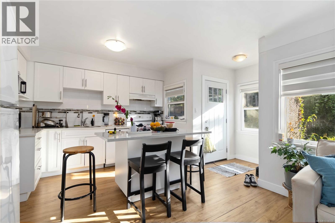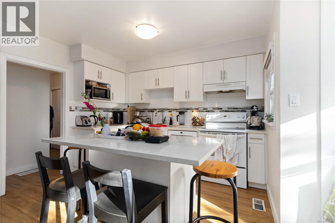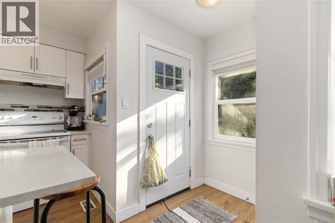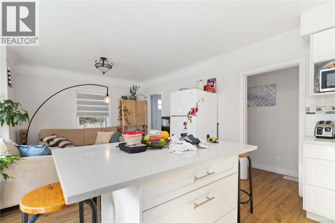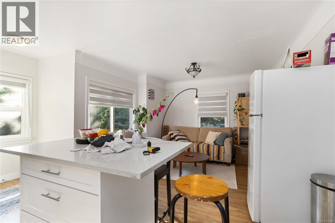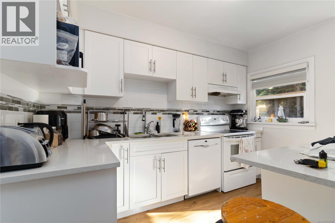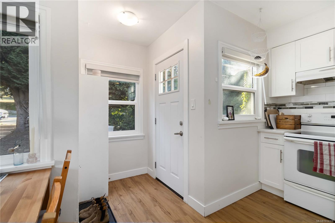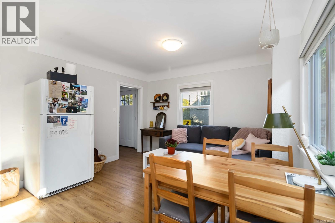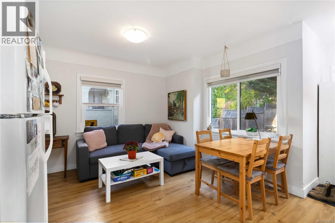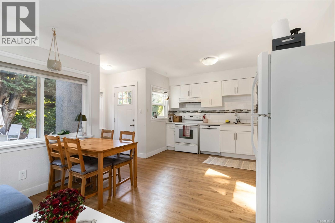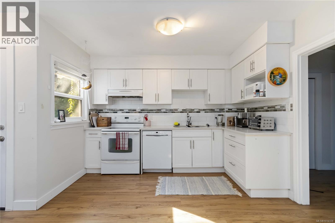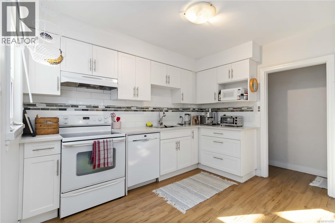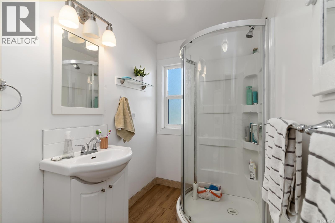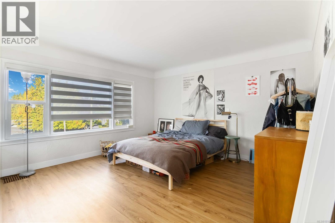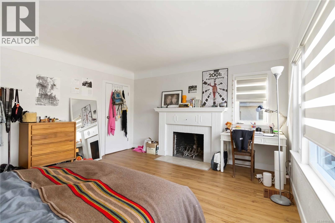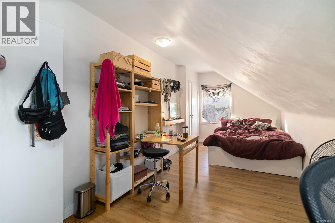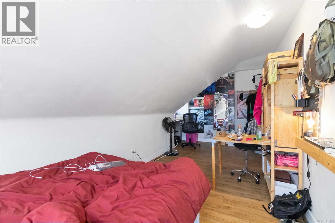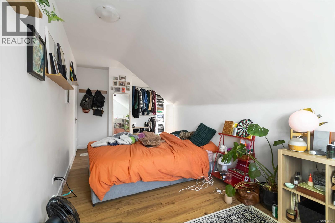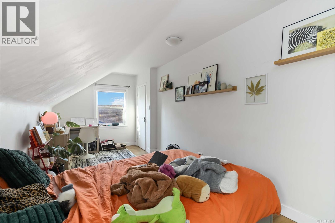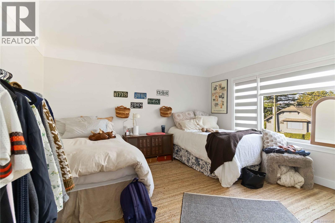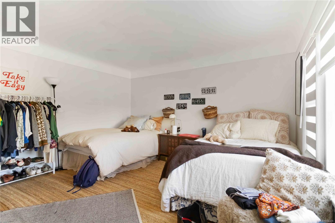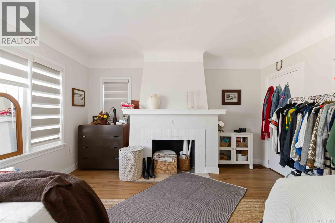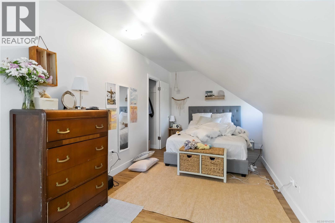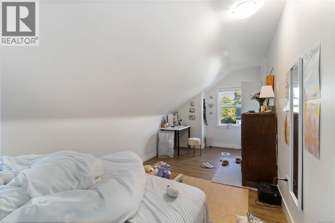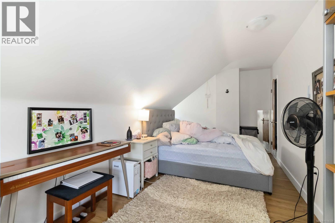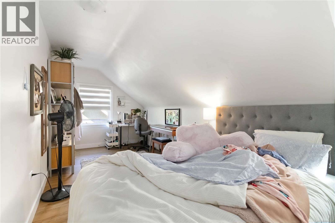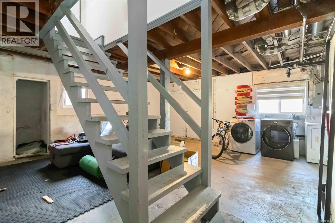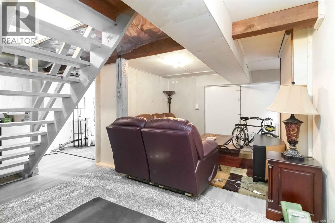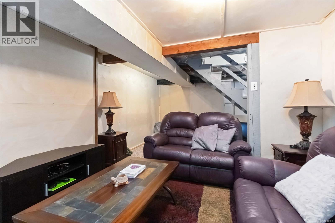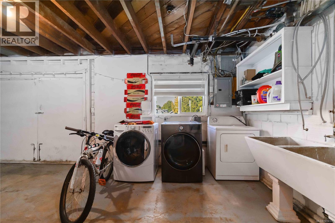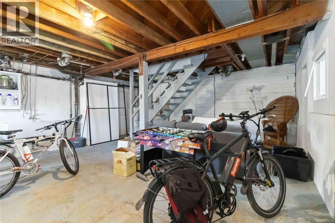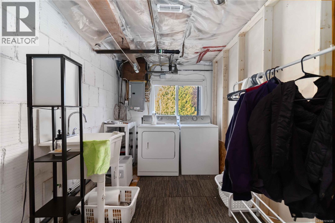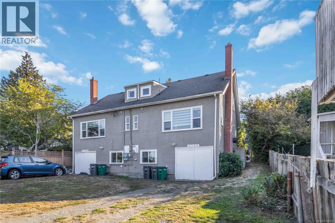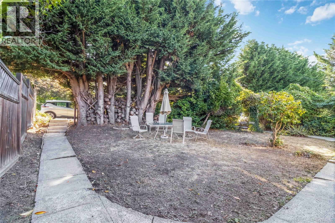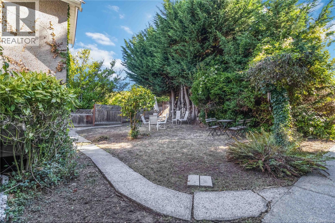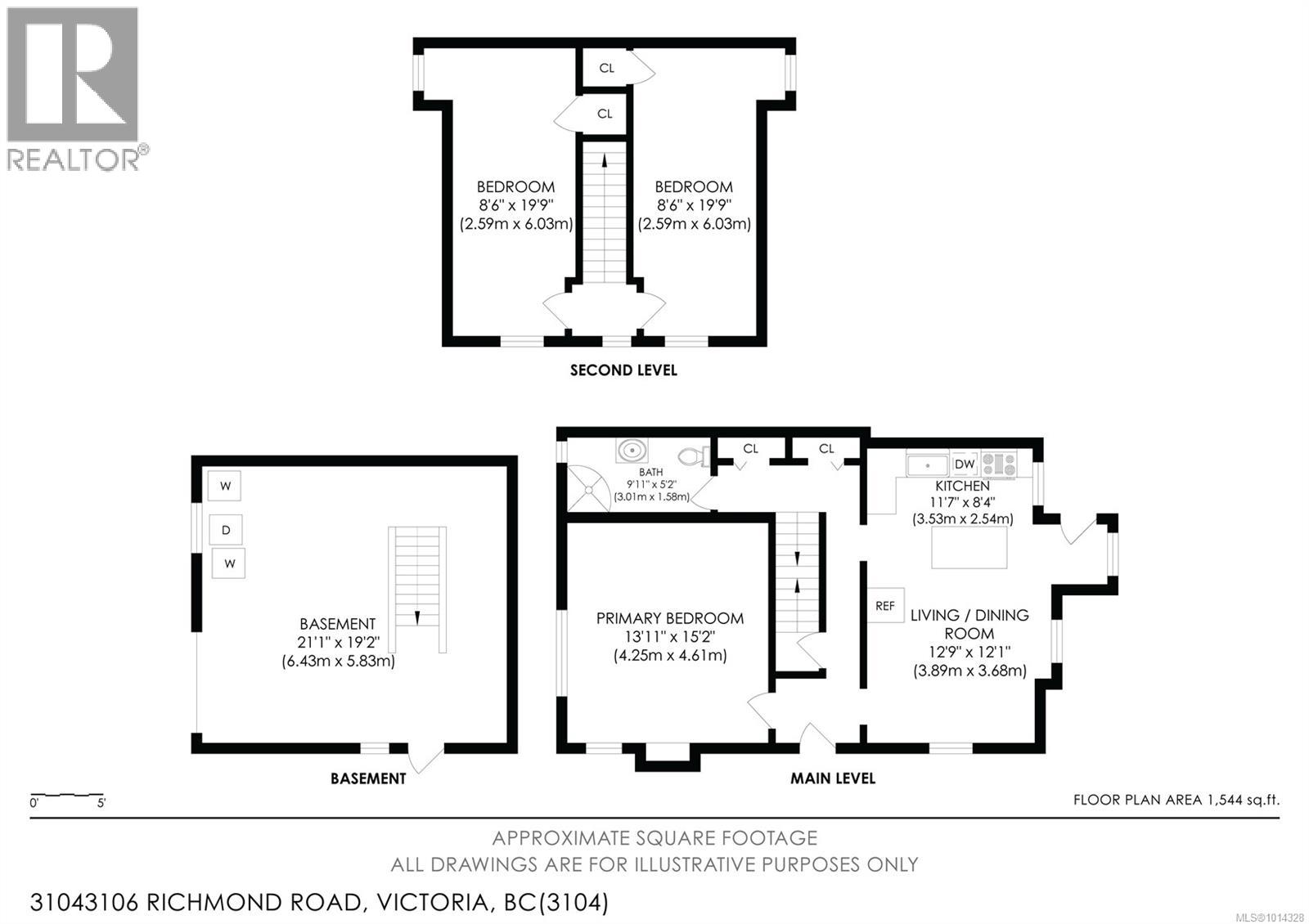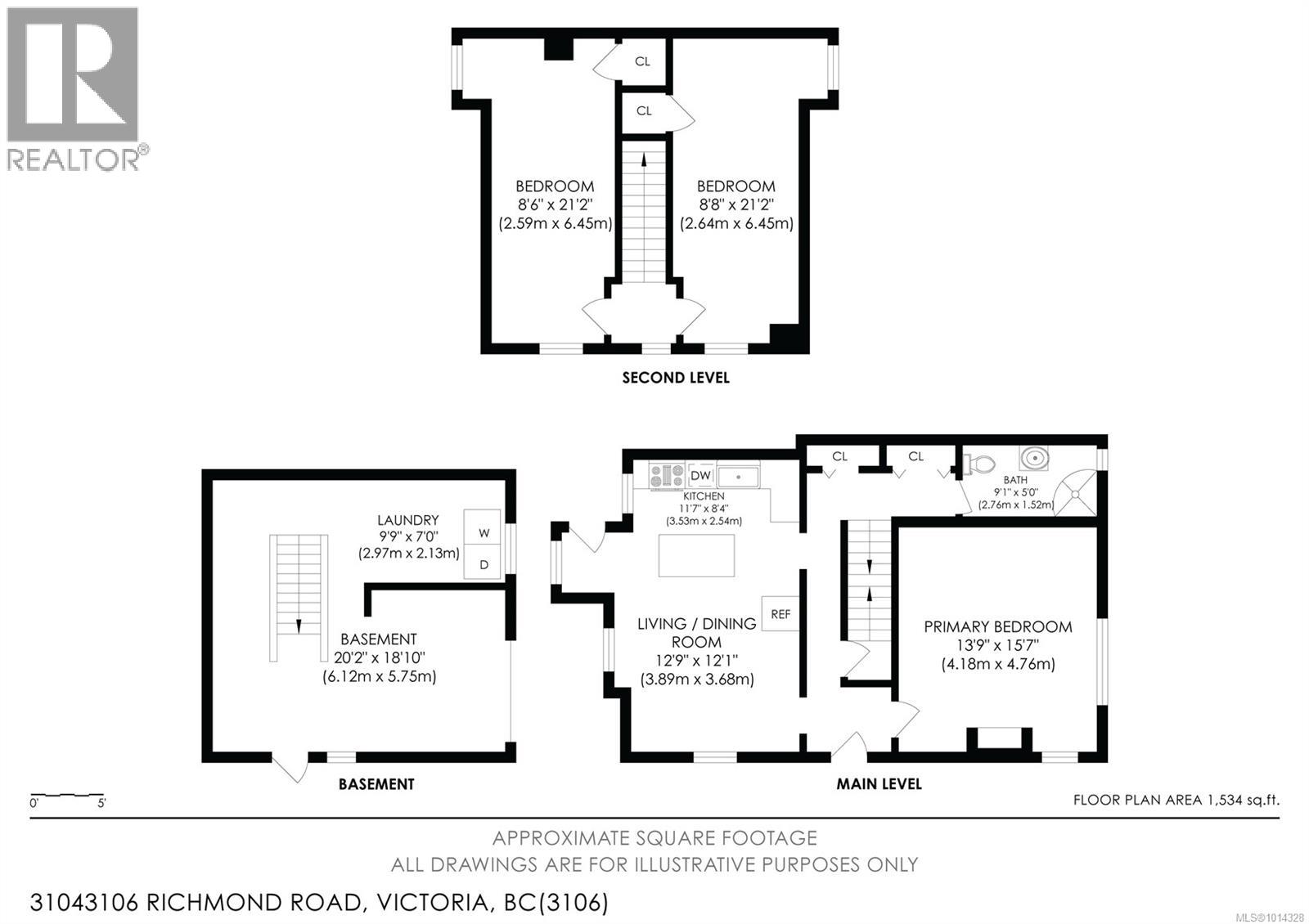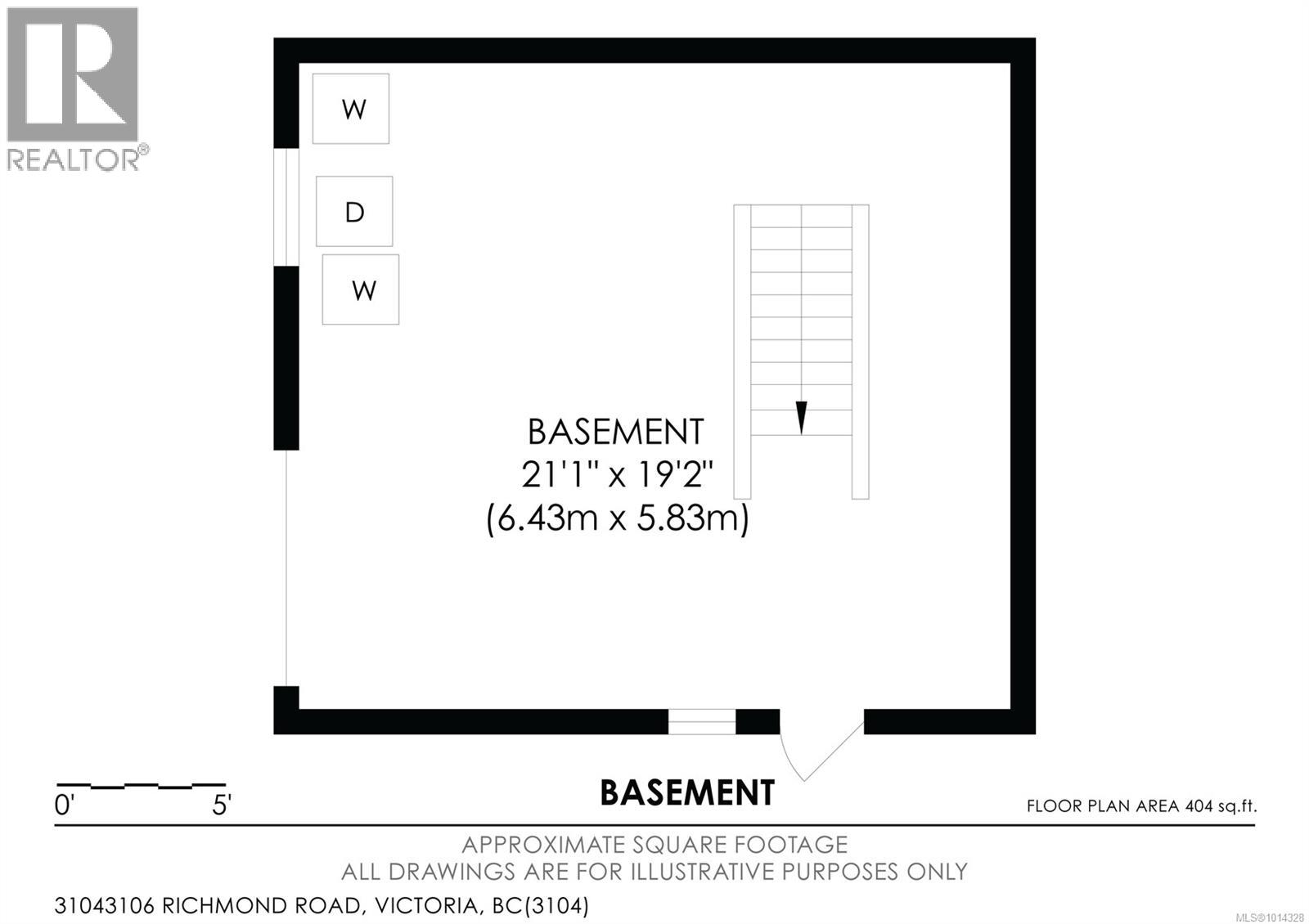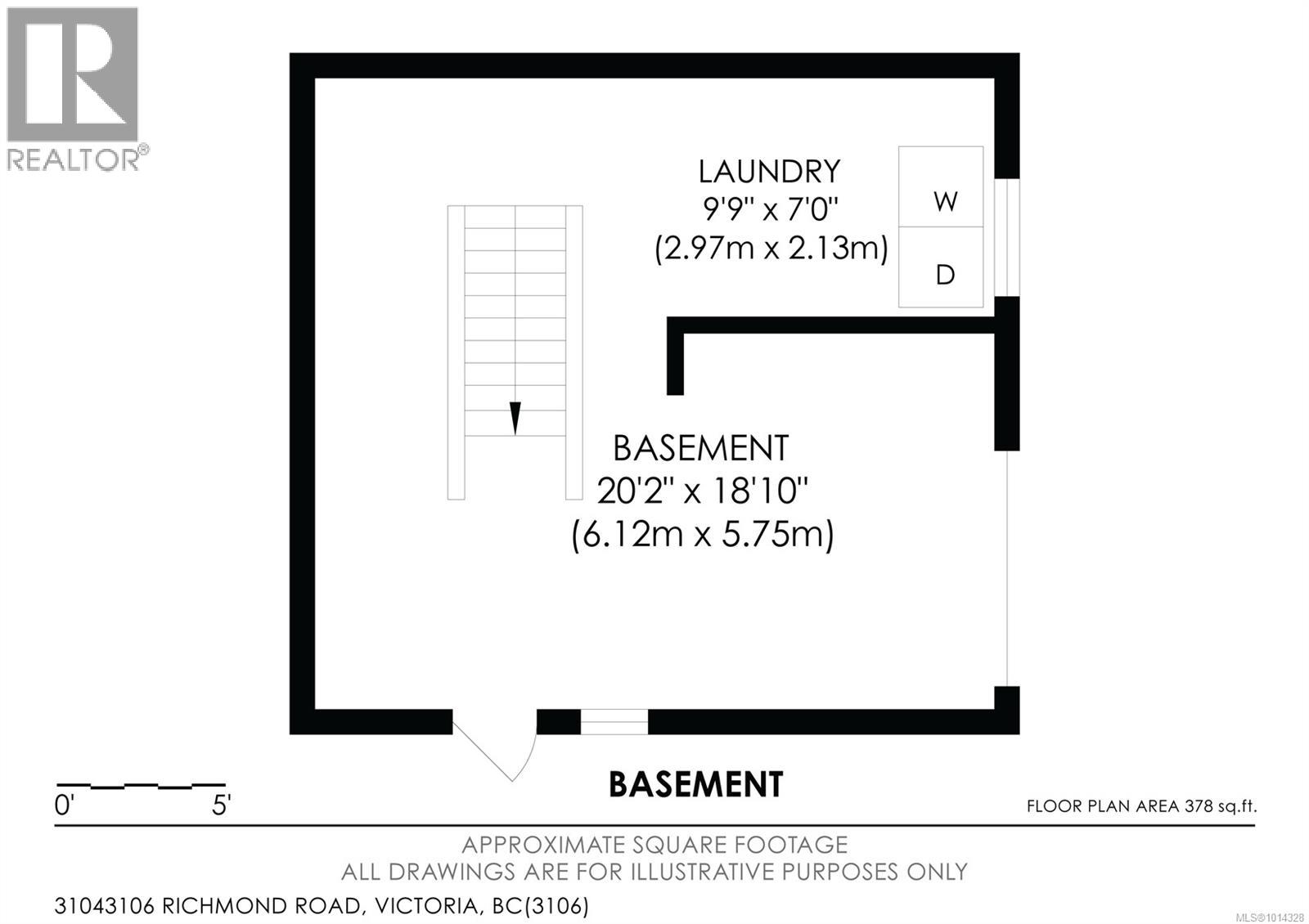6 Bedroom
2 Bathroom
3,702 ft2
Fireplace
None
Forced Air
$1,599,900
Outstanding investment opportunity in the popular Richmond/Lansdowne area! This side-by-side duplex generates approx. $7,000/month plus utilities from long-term leases, with excellent development potential. Each unit features 3 bedrooms (1 on the main, 2 up), bright living/dining areas, modern kitchens, and efficient gas furnaces. Spacious lower levels include garage/basement areas with suite potential—one side already improved with new flooring and a framed-in laundry room. Renovated in 2017 with thermal-pane windows, kitchens & baths, plus recent upgrades including new blinds and washer/dryers. Parking for up to 3 vehicles per side via quiet Frechette St cul-de-sac. Ideally located near Hillside Mall, schools, Camosun & UVIC for strong rental demand. With opportunities to add basement suites and explore a rear accessory building (subject to approval), this is a turn-key income property with growth upside—a rare offering not to be missed! (id:46156)
Property Details
|
MLS® Number
|
1014328 |
|
Property Type
|
Single Family |
|
Neigbourhood
|
Camosun |
|
Parking Space Total
|
6 |
|
Plan
|
Vip16316 |
Building
|
Bathroom Total
|
2 |
|
Bedrooms Total
|
6 |
|
Constructed Date
|
1940 |
|
Cooling Type
|
None |
|
Fireplace Present
|
Yes |
|
Fireplace Total
|
2 |
|
Heating Fuel
|
Natural Gas |
|
Heating Type
|
Forced Air |
|
Size Interior
|
3,702 Ft2 |
|
Total Finished Area
|
2454 Sqft |
|
Type
|
Duplex |
Land
|
Acreage
|
No |
|
Size Irregular
|
6160 |
|
Size Total
|
6160 Sqft |
|
Size Total Text
|
6160 Sqft |
|
Zoning Description
|
See Property Info Report |
|
Zoning Type
|
Duplex |
Rooms
| Level |
Type |
Length |
Width |
Dimensions |
|
Second Level |
Bedroom |
20 ft |
9 ft |
20 ft x 9 ft |
|
Second Level |
Bedroom |
20 ft |
9 ft |
20 ft x 9 ft |
|
Second Level |
Bedroom |
20 ft |
9 ft |
20 ft x 9 ft |
|
Second Level |
Bedroom |
20 ft |
9 ft |
20 ft x 9 ft |
|
Main Level |
Bedroom |
15 ft |
14 ft |
15 ft x 14 ft |
|
Main Level |
Kitchen |
12 ft |
9 ft |
12 ft x 9 ft |
|
Main Level |
Bathroom |
|
|
3-Piece |
|
Main Level |
Bathroom |
|
|
3-Piece |
|
Main Level |
Kitchen |
12 ft |
9 ft |
12 ft x 9 ft |
|
Main Level |
Dining Room |
12 ft |
9 ft |
12 ft x 9 ft |
|
Main Level |
Bedroom |
15 ft |
14 ft |
15 ft x 14 ft |
https://www.realtor.ca/real-estate/28879454/3104-3106-richmond-rd-saanich-camosun


