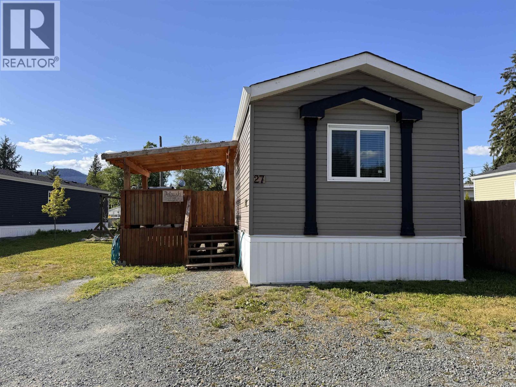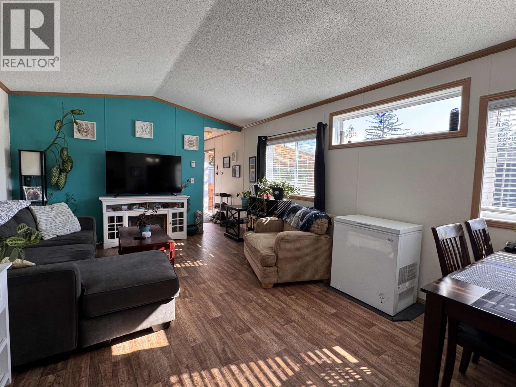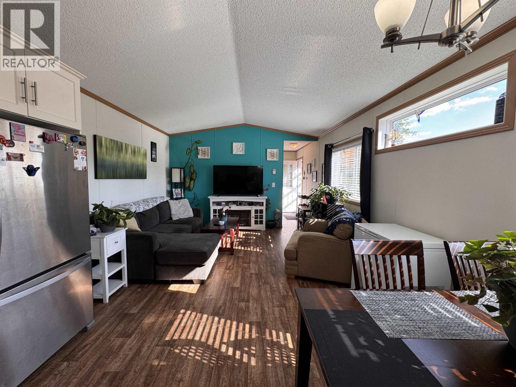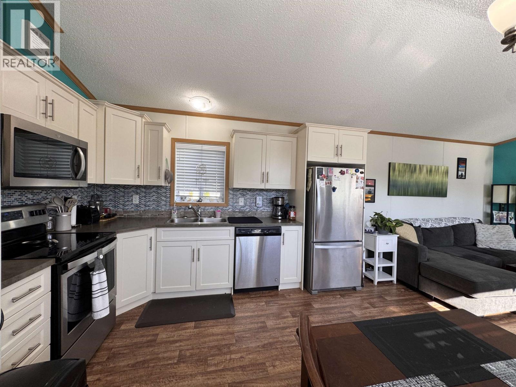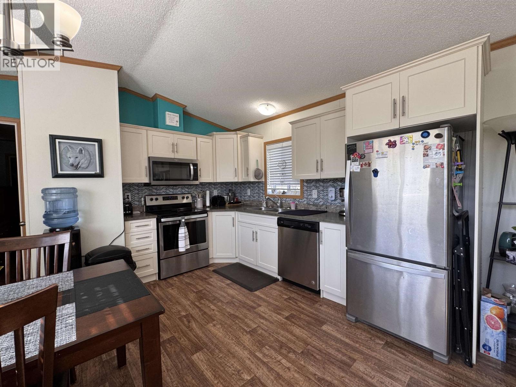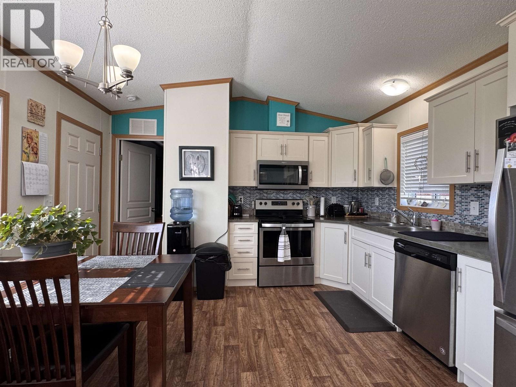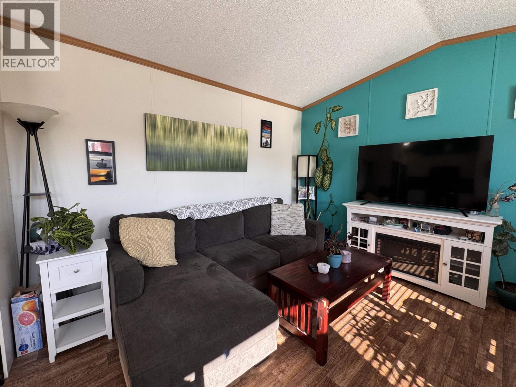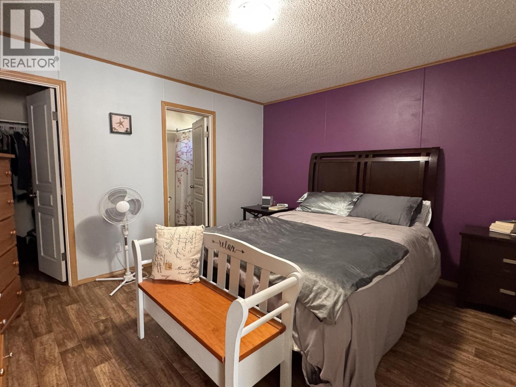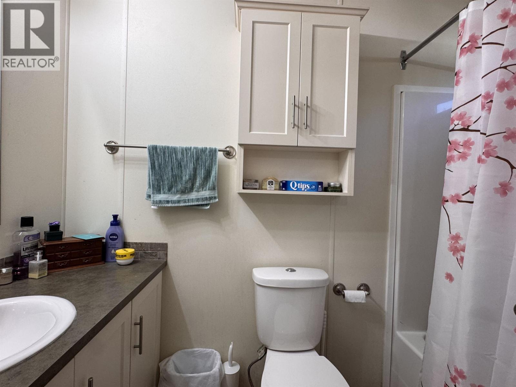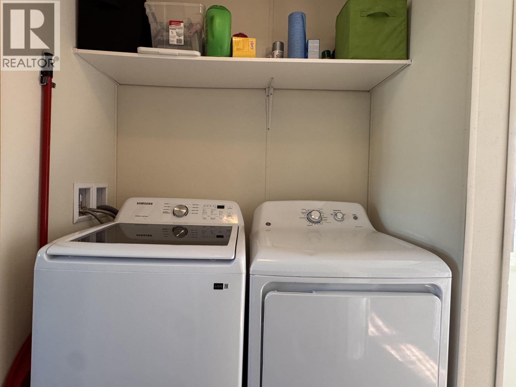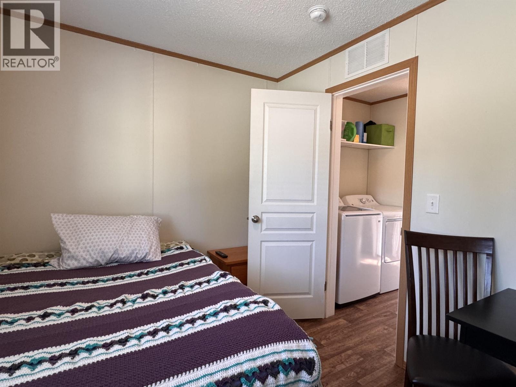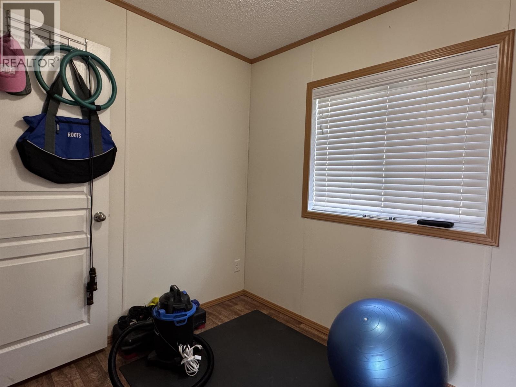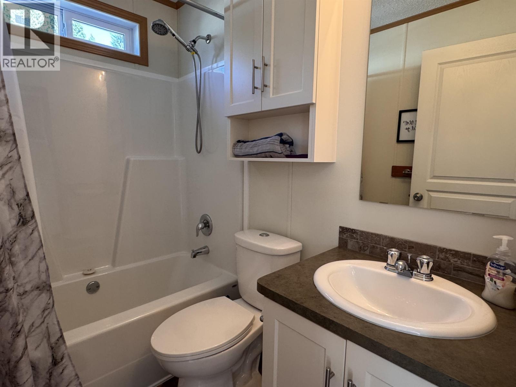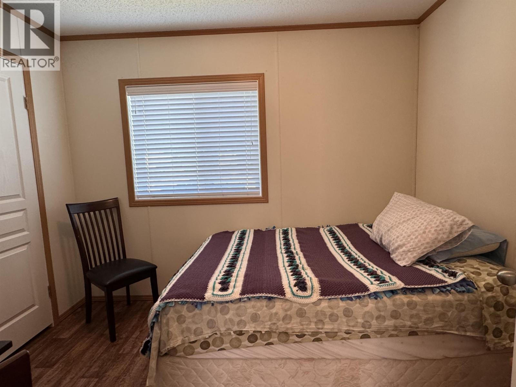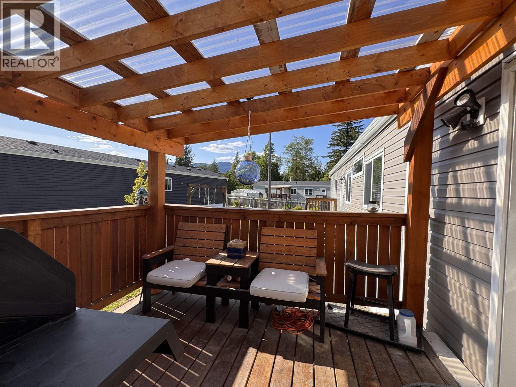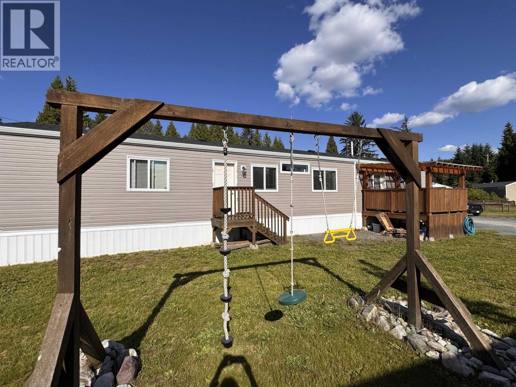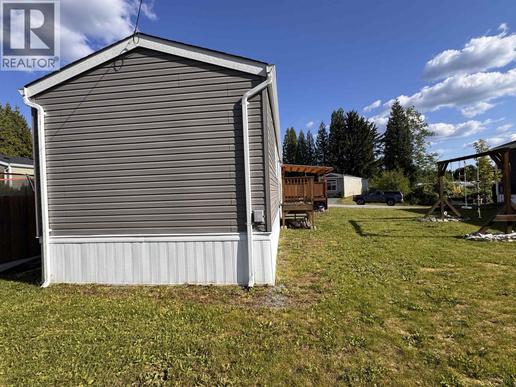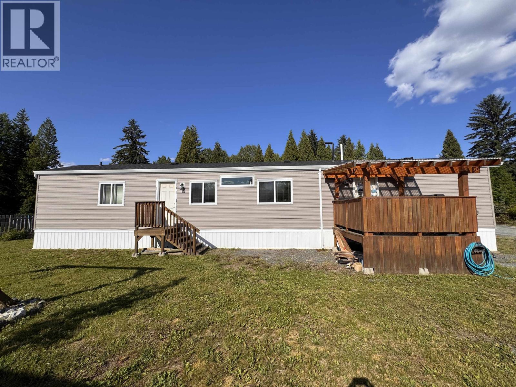3 Bedroom
2 Bathroom
924 ft2
Forced Air
$239,900
* PREC - Personal Real Estate Corporation. Located in Braun's Island Mobile Home Park, this 2018 - 3-bedroom 2-bathroom home has an open concept kitchen/dining & living area right in the middle of the home. The primary bedroom is located at one end & features a small walk-in closet & 4-piece ensuite. The other 2 bedrooms are found at the front of the home. There is one more 4 pc bathroom at the one end. There's a deck outside to enjoy the summer nights & the yard is very large. (id:46156)
Property Details
|
MLS® Number
|
R3049507 |
|
Property Type
|
Single Family |
Building
|
Bathroom Total
|
2 |
|
Bedrooms Total
|
3 |
|
Basement Type
|
None |
|
Constructed Date
|
2018 |
|
Construction Style Attachment
|
Detached |
|
Construction Style Other
|
Manufactured |
|
Exterior Finish
|
Vinyl Siding |
|
Foundation Type
|
Unknown |
|
Heating Fuel
|
Natural Gas |
|
Heating Type
|
Forced Air |
|
Roof Material
|
Asphalt Shingle |
|
Roof Style
|
Conventional |
|
Stories Total
|
1 |
|
Size Interior
|
924 Ft2 |
|
Total Finished Area
|
924 Sqft |
|
Type
|
Manufactured Home/mobile |
|
Utility Water
|
Municipal Water |
Parking
Land
|
Acreage
|
No |
|
Size Irregular
|
0 X 0 |
|
Size Total Text
|
0 X 0 |
Rooms
| Level |
Type |
Length |
Width |
Dimensions |
|
Main Level |
Kitchen |
12 ft ,2 in |
13 ft |
12 ft ,2 in x 13 ft |
|
Main Level |
Living Room |
12 ft |
13 ft |
12 ft x 13 ft |
|
Main Level |
Primary Bedroom |
12 ft |
13 ft |
12 ft x 13 ft |
|
Main Level |
Bedroom 2 |
9 ft |
7 ft ,3 in |
9 ft x 7 ft ,3 in |
|
Main Level |
Bedroom 3 |
8 ft |
10 ft ,3 in |
8 ft x 10 ft ,3 in |
https://www.realtor.ca/real-estate/28879451/27-5204-ackroyd-street-terrace


