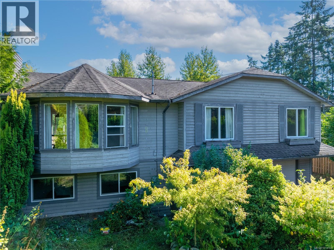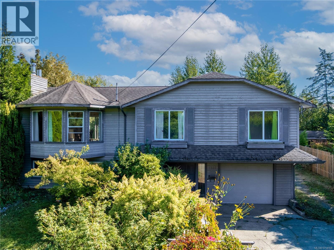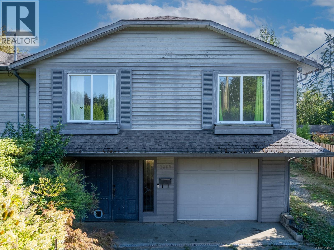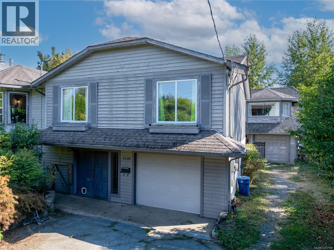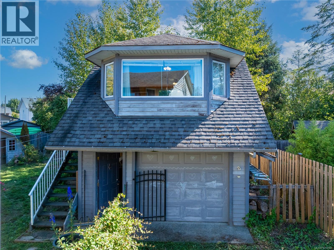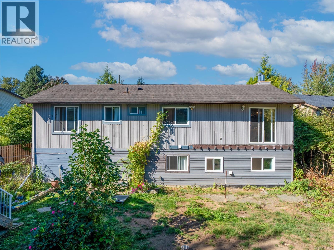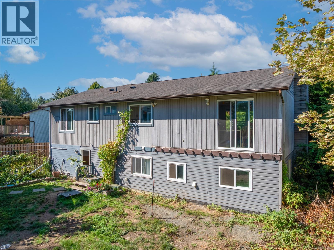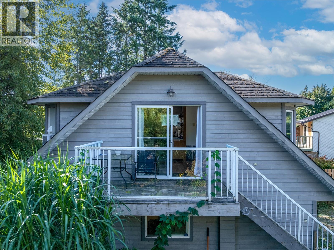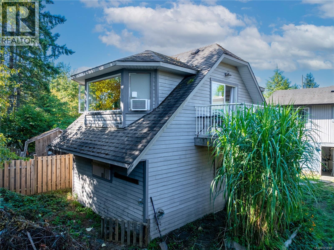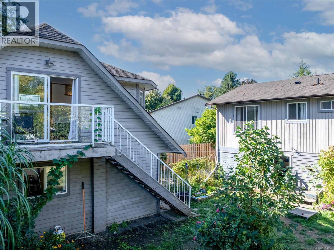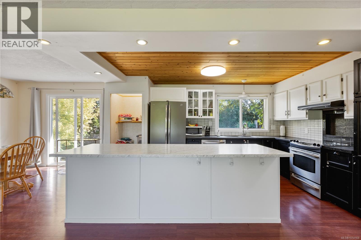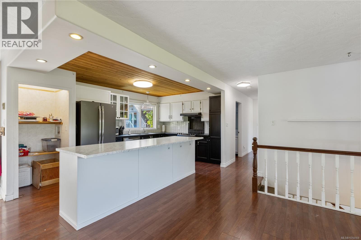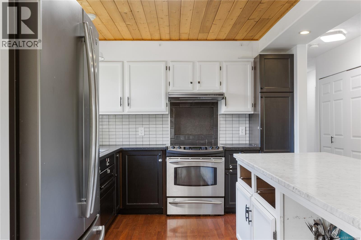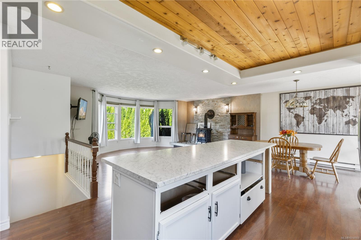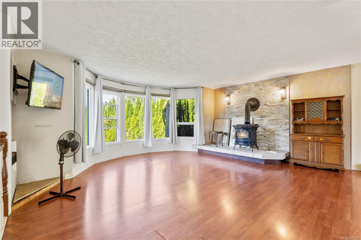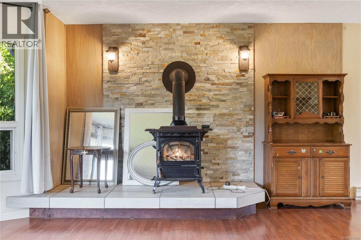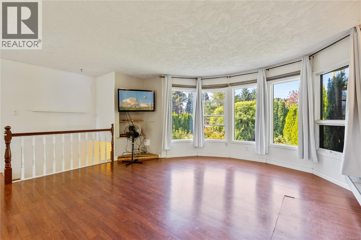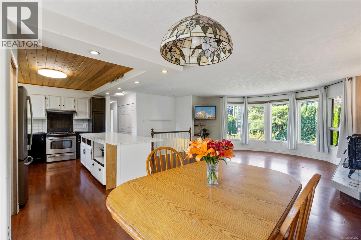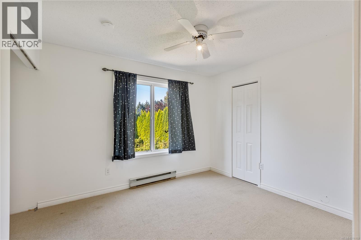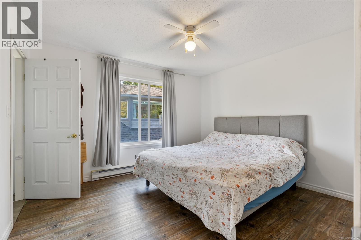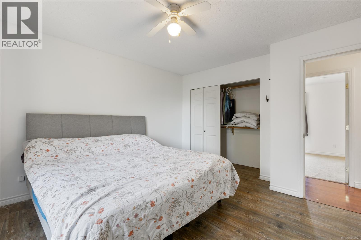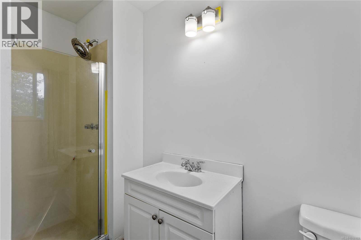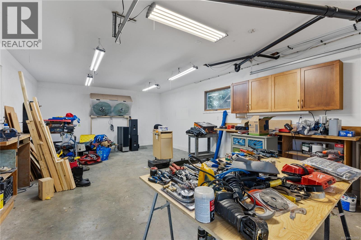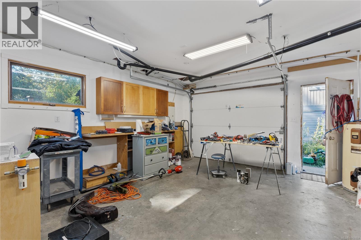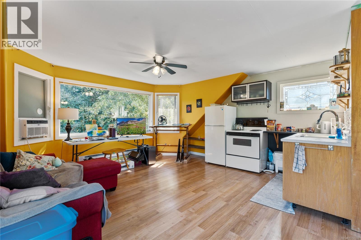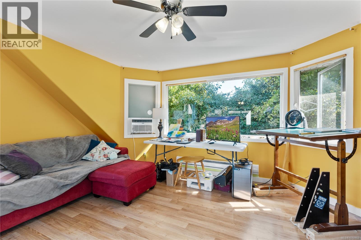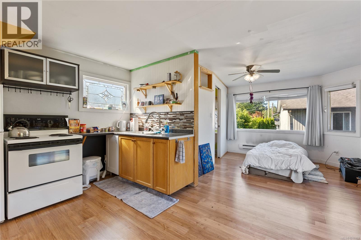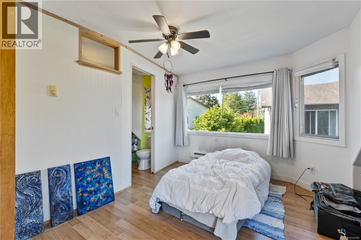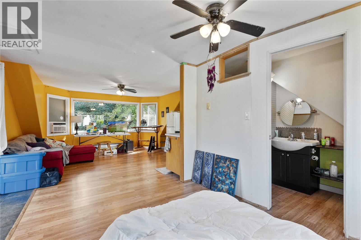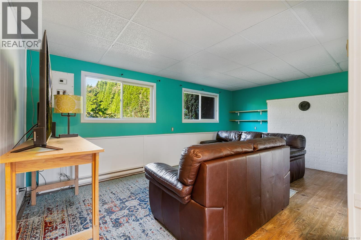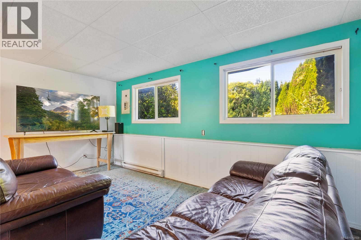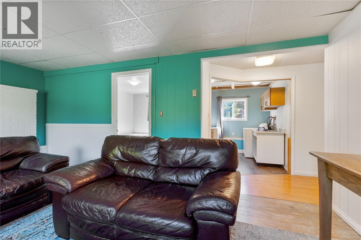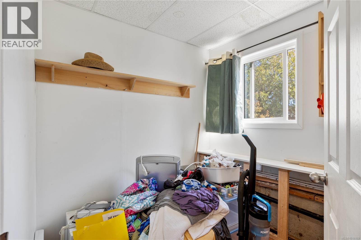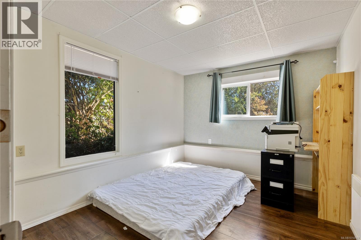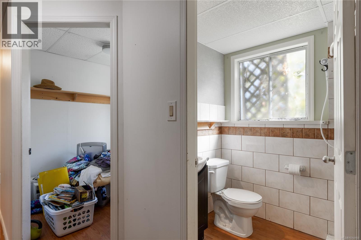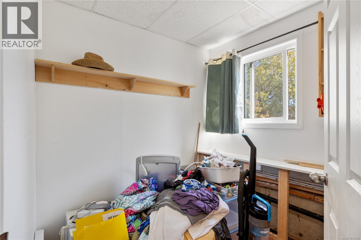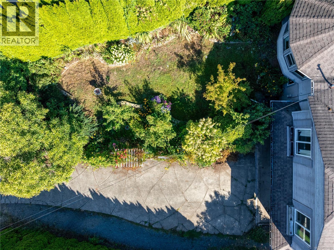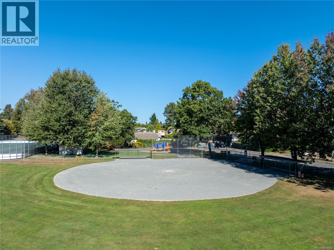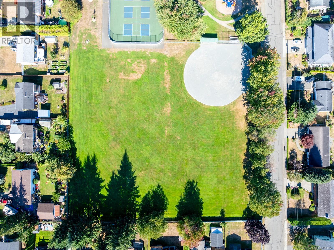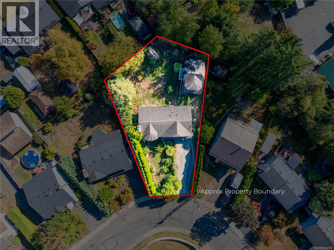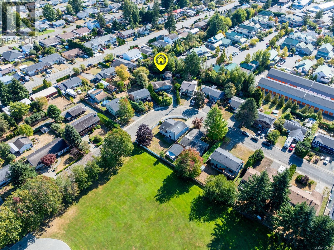4 Bedroom
4 Bathroom
1,920 ft2
Fireplace
None
Baseboard Heaters
$799,000
This spacious and versatile 4-bedroom plus den, 4-bathroom home located in a quiet, well-established neighborhood is just minutes from schools, shopping, parks, and other essential amenities. This property offers a separate studio suite—perfect for guests, extended family, and a detached workshop ideal for hobbies, storage, or creative pursuits. Set on a large private lot surrounded by mature trees, the home features a generous yard with plenty of space to relax, garden, or entertain in total privacy. With solid bones and a flexible layout, this home is ready for your personal touch and vision. Whether you're looking to settle into a peaceful community or invest in a property with long-term value, this home presents a rare opportunity in a desirable location. (id:46156)
Property Details
|
MLS® Number
|
1014169 |
|
Property Type
|
Single Family |
|
Neigbourhood
|
Courtenay City |
|
Features
|
Central Location, Private Setting, Corner Site, Other |
|
Parking Space Total
|
4 |
|
Structure
|
Workshop |
Building
|
Bathroom Total
|
4 |
|
Bedrooms Total
|
4 |
|
Constructed Date
|
1981 |
|
Cooling Type
|
None |
|
Fireplace Present
|
Yes |
|
Fireplace Total
|
1 |
|
Heating Fuel
|
Electric |
|
Heating Type
|
Baseboard Heaters |
|
Size Interior
|
1,920 Ft2 |
|
Total Finished Area
|
1920 Sqft |
|
Type
|
House |
Land
|
Acreage
|
No |
|
Size Irregular
|
10019 |
|
Size Total
|
10019 Sqft |
|
Size Total Text
|
10019 Sqft |
|
Zoning Type
|
Residential |
Rooms
| Level |
Type |
Length |
Width |
Dimensions |
|
Second Level |
Bathroom |
10 ft |
5 ft |
10 ft x 5 ft |
|
Lower Level |
Kitchen |
|
|
8'2 x 7'2 |
|
Lower Level |
Family Room |
|
11 ft |
Measurements not available x 11 ft |
|
Lower Level |
Entrance |
11 ft |
9 ft |
11 ft x 9 ft |
|
Lower Level |
Den |
7 ft |
7 ft |
7 ft x 7 ft |
|
Lower Level |
Bedroom |
|
|
11'5 x 9'8 |
|
Lower Level |
Bathroom |
|
|
3-Piece |
|
Main Level |
Primary Bedroom |
|
|
12'2 x 11'4 |
|
Main Level |
Living Room |
|
14 ft |
Measurements not available x 14 ft |
|
Main Level |
Kitchen |
|
|
15'8 x 9'5 |
|
Main Level |
Ensuite |
|
|
3-Piece |
|
Main Level |
Dining Room |
|
|
9'5 x 9'5 |
|
Main Level |
Bedroom |
|
10 ft |
Measurements not available x 10 ft |
|
Main Level |
Bedroom |
|
10 ft |
Measurements not available x 10 ft |
|
Main Level |
Bathroom |
|
|
4-Piece |
https://www.realtor.ca/real-estate/28877866/1250-22nd-st-courtenay-courtenay-city


