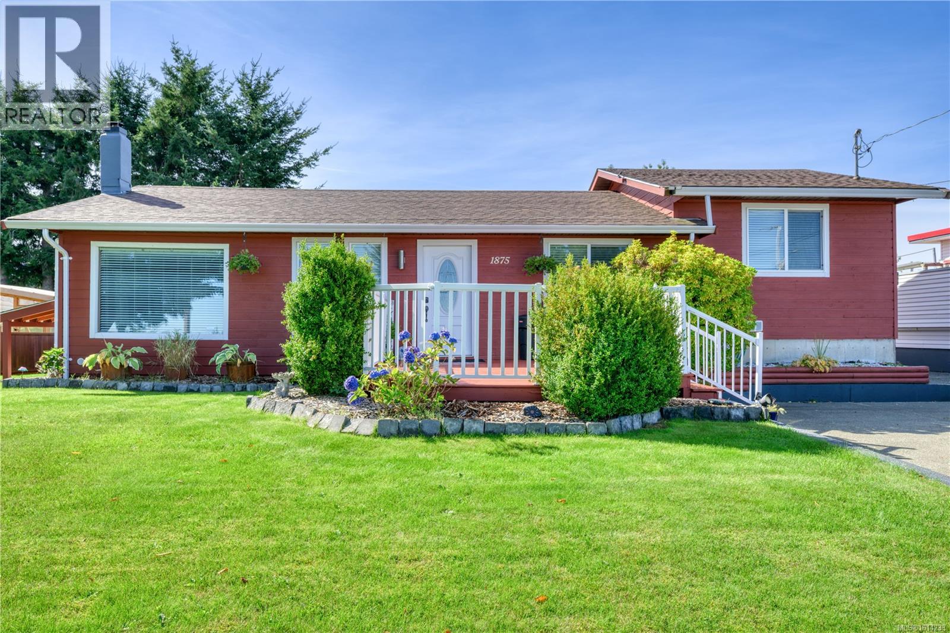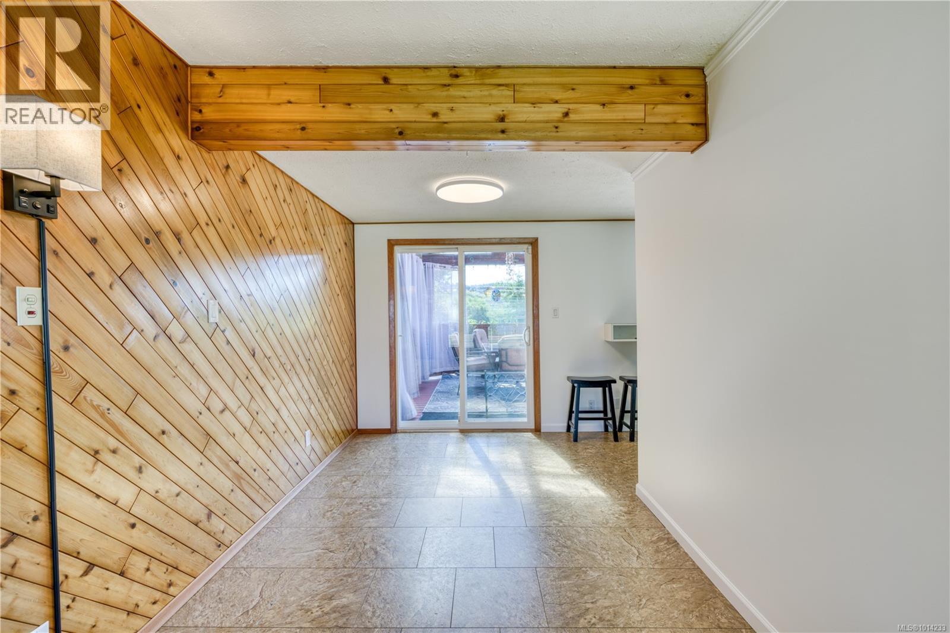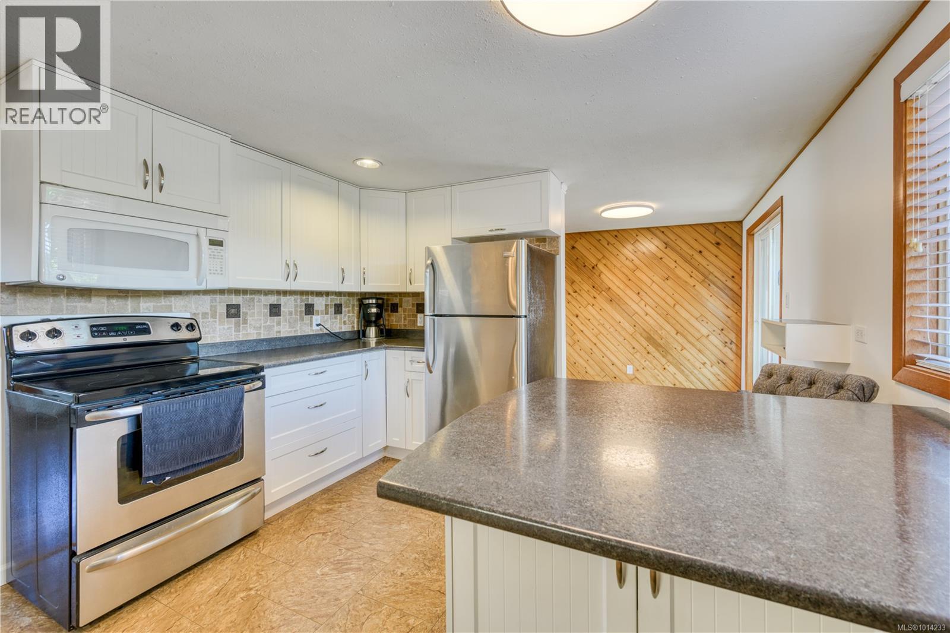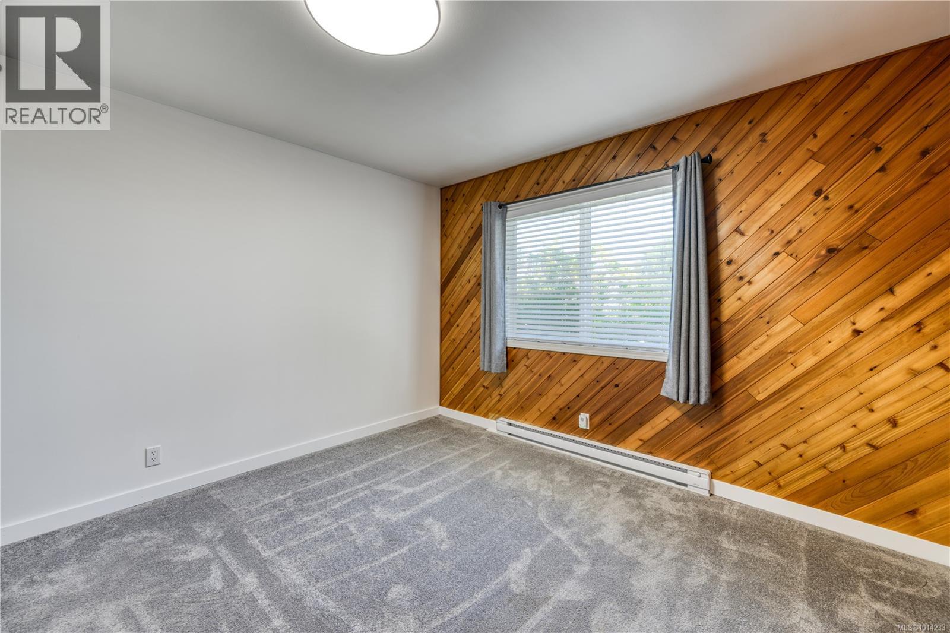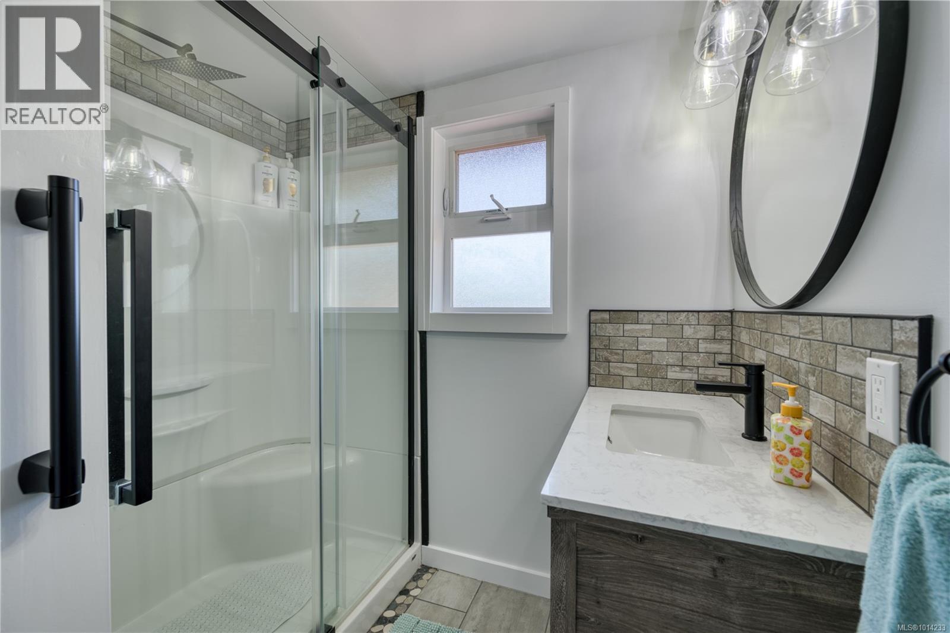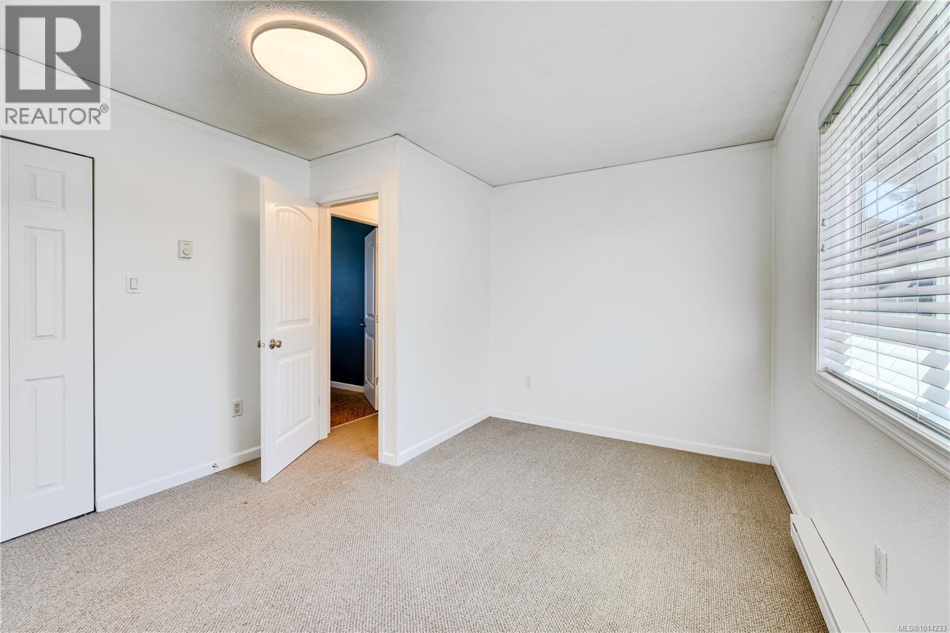3 Bedroom
1 Bathroom
1,254 ft2
Fireplace
None
Baseboard Heaters, Heat Pump
$499,995
Welcome to 1875 Broughton Blvd! This move-in-ready three-bedroom, one-bath rancher style has been freshly painted & is available for quick possession. The spacious living room features a cozy wood stove & flows into the dining area with access to a large back deck, with a covered section for year-round enjoyment. The kitchen offers ample counter & storage space, the updated bathroom is conveniently located across from the primary bedroom, with two additional bedrooms just a few steps up. Recent upgrades add to the home’s comfort and efficiency, including R80 attic insulation, updated PEX plumbing, a newer hot water tank, and high-efficiency heat pump. There is also potential to add a 2nd bathroom, with easy access from the crawl space. Outside, enjoy ocean & mountain views, a level fenced yard, storage shed + plenty of parking for vehicles, boats, or an RV. Well cared for & easy to maintain, this home is an excellent option for those looking to downsize & is ready for its next owners. (id:46156)
Property Details
|
MLS® Number
|
1014233 |
|
Property Type
|
Single Family |
|
Neigbourhood
|
Port McNeill |
|
Features
|
Rectangular |
|
Parking Space Total
|
4 |
|
Plan
|
Vip15259 |
|
View Type
|
Mountain View, Ocean View |
Building
|
Bathroom Total
|
1 |
|
Bedrooms Total
|
3 |
|
Appliances
|
Dishwasher, Refrigerator, Stove, Washer, Dryer |
|
Constructed Date
|
1962 |
|
Cooling Type
|
None |
|
Fireplace Present
|
Yes |
|
Fireplace Total
|
1 |
|
Heating Fuel
|
Electric |
|
Heating Type
|
Baseboard Heaters, Heat Pump |
|
Size Interior
|
1,254 Ft2 |
|
Total Finished Area
|
1254 Sqft |
|
Type
|
House |
Parking
Land
|
Acreage
|
No |
|
Size Irregular
|
8146 |
|
Size Total
|
8146 Sqft |
|
Size Total Text
|
8146 Sqft |
|
Zoning Type
|
Residential |
Rooms
| Level |
Type |
Length |
Width |
Dimensions |
|
Main Level |
Laundry Room |
8 ft |
6 ft |
8 ft x 6 ft |
|
Main Level |
Dining Room |
|
8 ft |
Measurements not available x 8 ft |
|
Main Level |
Living Room |
|
|
23'10 x 12'4 |
|
Main Level |
Kitchen |
|
|
11'4 x 13'9 |
|
Main Level |
Bathroom |
|
|
3-Piece |
|
Main Level |
Bedroom |
|
|
12'2 x 11'5 |
|
Main Level |
Bedroom |
|
|
12'4 x 13'2 |
|
Main Level |
Primary Bedroom |
|
|
13'2 x 13'7 |
https://www.realtor.ca/real-estate/28880820/1875-broughton-blvd-port-mcneill-port-mcneill


