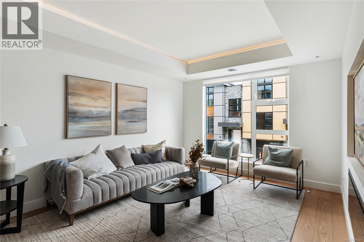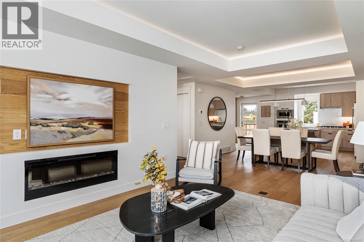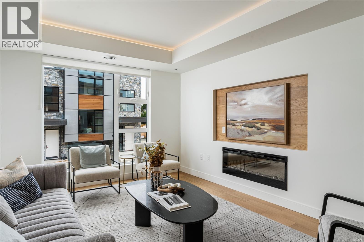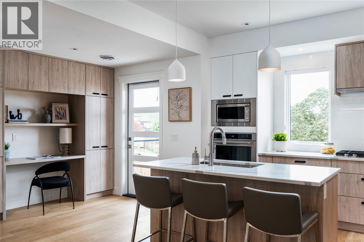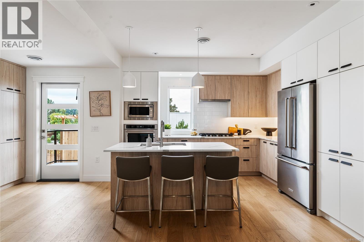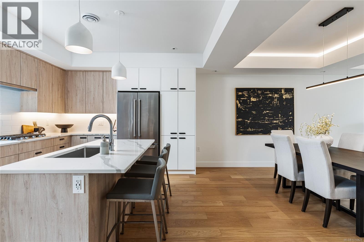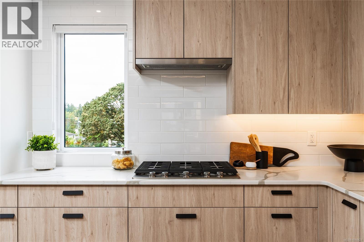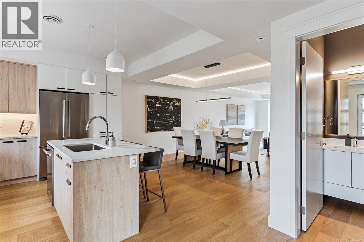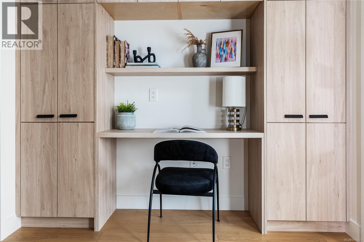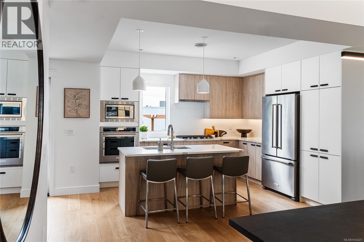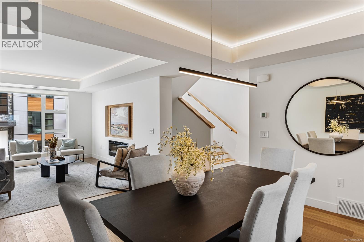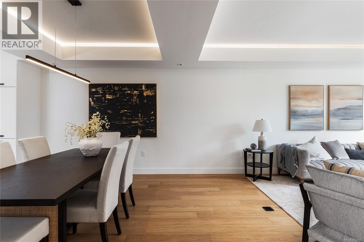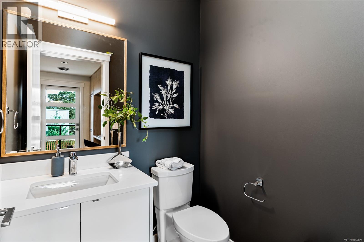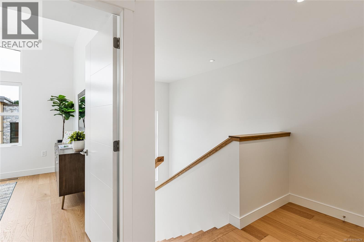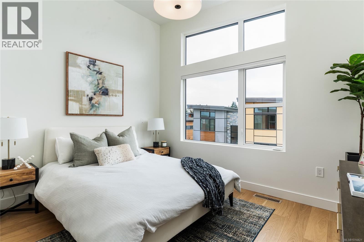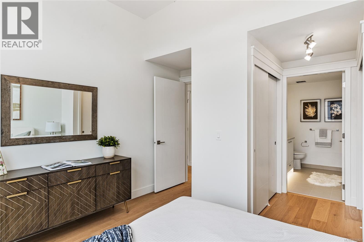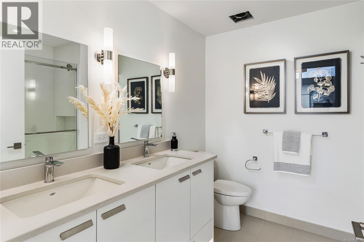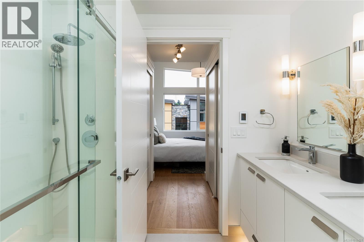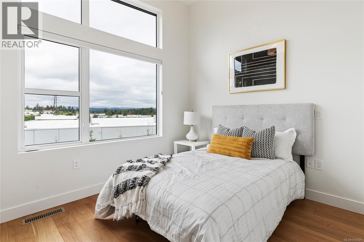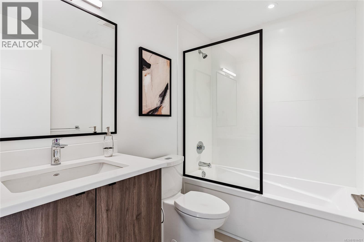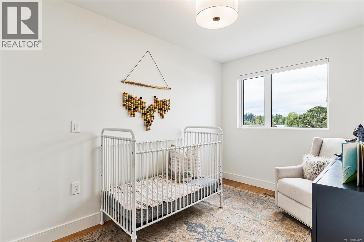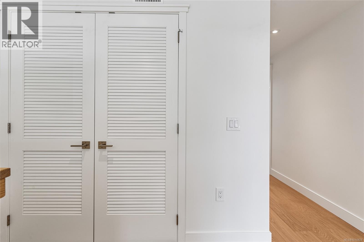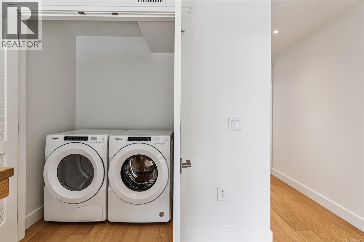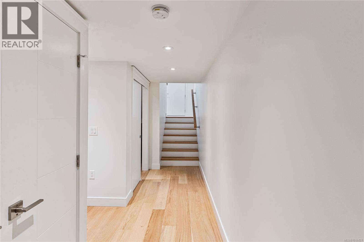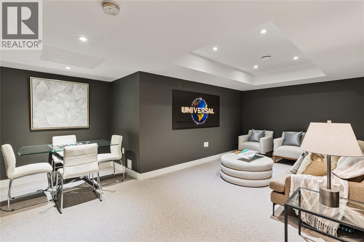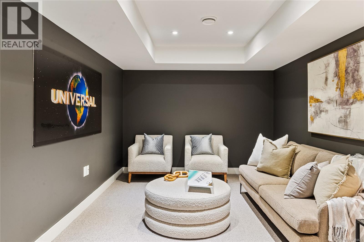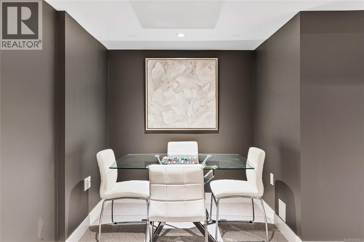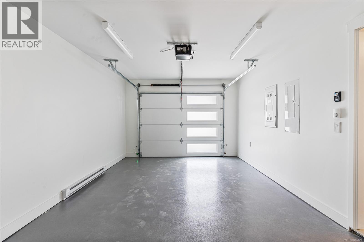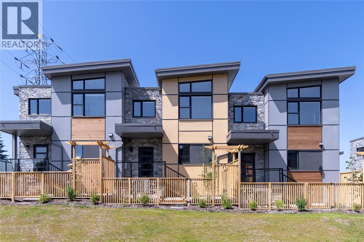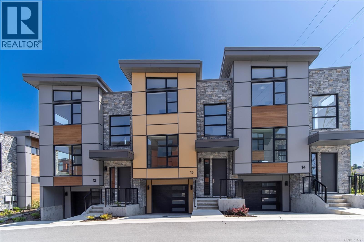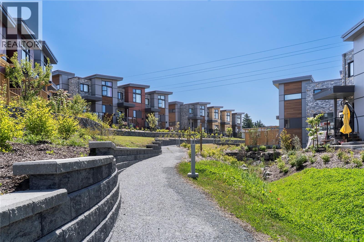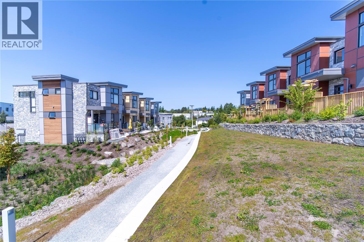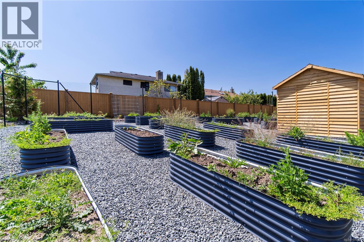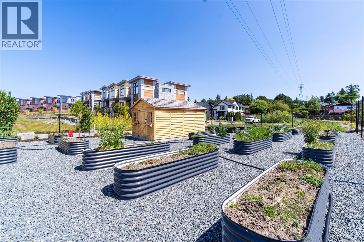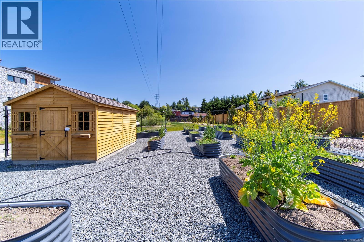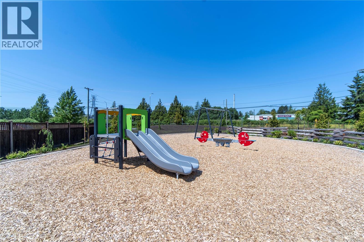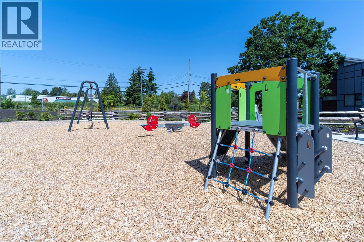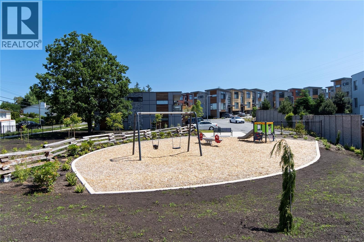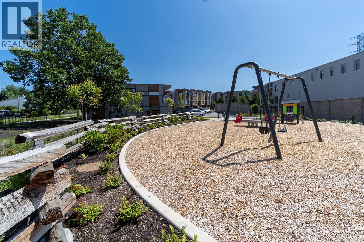13 4253 Dieppe Rd Saanich, British Columbia V8X 2N2
$1,024,900Maintenance,
$356 Monthly
Maintenance,
$356 MonthlyJUST LISTED! Luxury 3-bed, 4-bath, 2000+ sq ft townhome in a quiet enclave surrounded by mature homes & friendly neighbourhood. Contemporary features including soaring rooflines, stone/wood accents, transom windows + LR, DR, media room & office nook. Main level: 9' coffered ceilings, floor-to-ceiling windows, engineered hardwood floors, fireplace, gourmet kitchen w/ quartz counters, wall oven, gas cooktop, XL island, SS appliances, open-concept dining, & powder rm. Upstairs: vaulted 13' ceilings, luxe primary w/ walk-through closet & spa-like ensuite, 2 more beds, full bath & laundry. Lower: 8' ceilings, media/rec room, additionation storage, utility closet & EV-ready garage. Extras: remote blinds, HW on demand, heat pump, organizers & quality fixtures. Fenced yard backing green space w/ water feature, shared garden bed plots & community park. Built by award-winning White Wolf Homes with full New Home Warranty. Mins to shops, trails & downtown Victoria. (id:46156)
Property Details
| MLS® Number | 1014421 |
| Property Type | Single Family |
| Neigbourhood | High Quadra |
| Community Features | Pets Allowed, Family Oriented |
| Features | Central Location, Cul-de-sac, Curb & Gutter, Level Lot, Park Setting, Southern Exposure, See Remarks, Other |
| Parking Space Total | 2 |
| Plan | Eps8199 |
| Structure | Patio(s) |
Building
| Bathroom Total | 4 |
| Bedrooms Total | 3 |
| Architectural Style | Contemporary, Westcoast |
| Constructed Date | 2022 |
| Cooling Type | Air Conditioned, Fully Air Conditioned |
| Fireplace Present | Yes |
| Fireplace Total | 1 |
| Heating Fuel | Electric, Other |
| Heating Type | Heat Pump |
| Size Interior | 2,515 Ft2 |
| Total Finished Area | 2225 Sqft |
| Type | Row / Townhouse |
Land
| Access Type | Road Access |
| Acreage | No |
| Size Irregular | 2152 |
| Size Total | 2152 Sqft |
| Size Total Text | 2152 Sqft |
| Zoning Description | Cd-4dr |
| Zoning Type | Multi-family |
Rooms
| Level | Type | Length | Width | Dimensions |
|---|---|---|---|---|
| Second Level | Bathroom | 8' x 6' | ||
| Second Level | Bedroom | 12' x 11' | ||
| Second Level | Bedroom | 12' x 8' | ||
| Second Level | Ensuite | 8' x 8' | ||
| Second Level | Primary Bedroom | 16' x 12' | ||
| Lower Level | Bathroom | 8' x 7' | ||
| Lower Level | Patio | 7' x 6' | ||
| Lower Level | Media | 20' x 10' | ||
| Main Level | Entrance | 8' x 5' | ||
| Main Level | Bathroom | 6' x 5' | ||
| Main Level | Kitchen | 20' x 11' | ||
| Main Level | Dining Room | 14' x 9' | ||
| Main Level | Living Room | 20' x 12' |
https://www.realtor.ca/real-estate/28889755/13-4253-dieppe-rd-saanich-high-quadra


