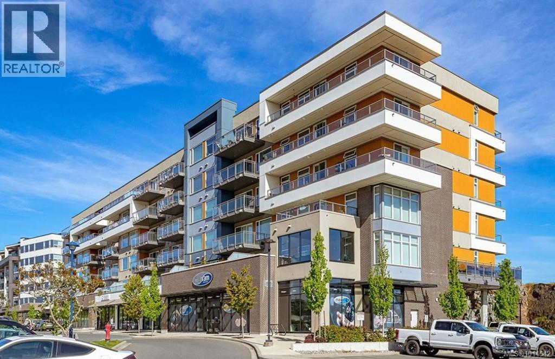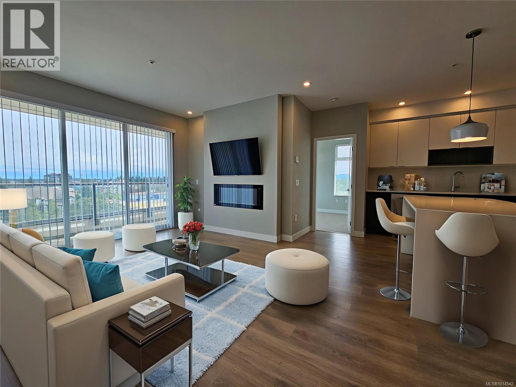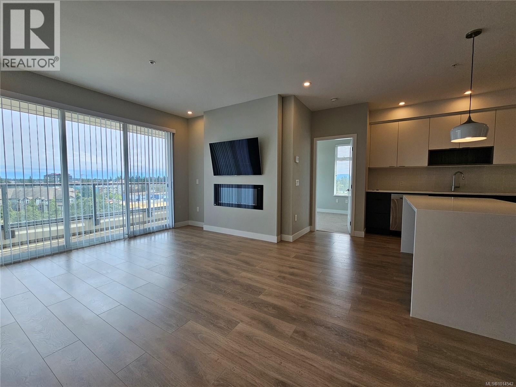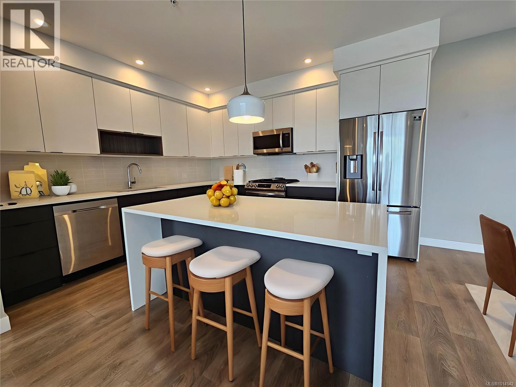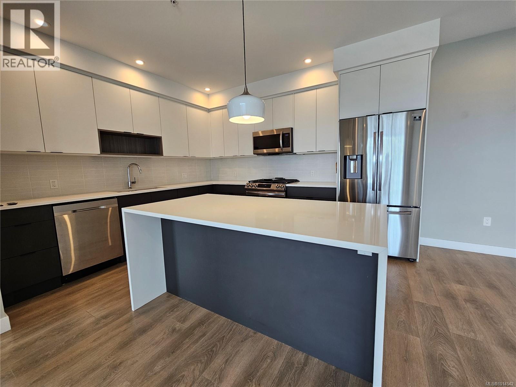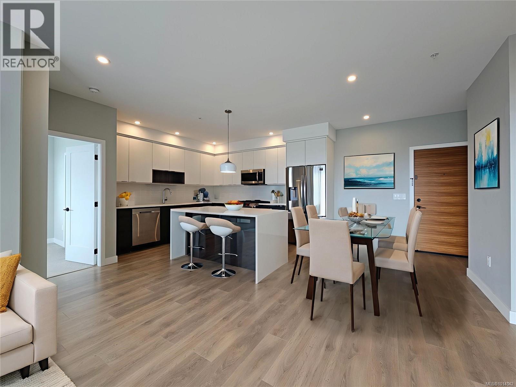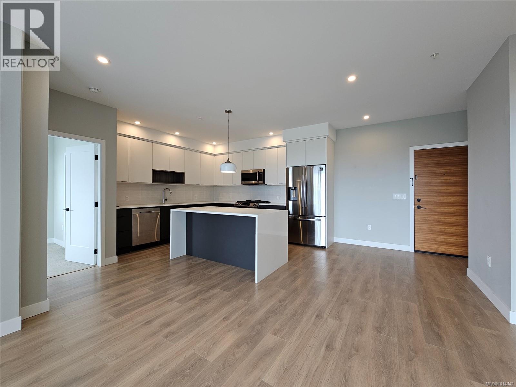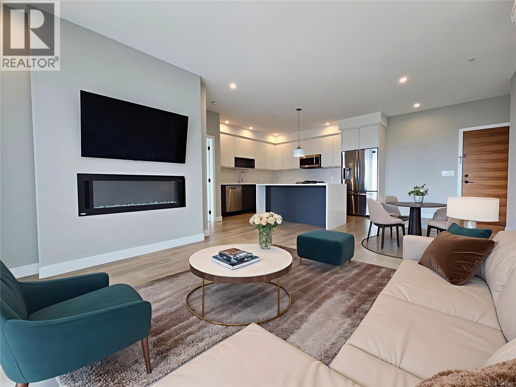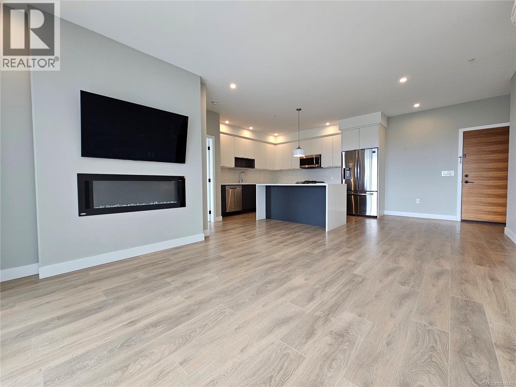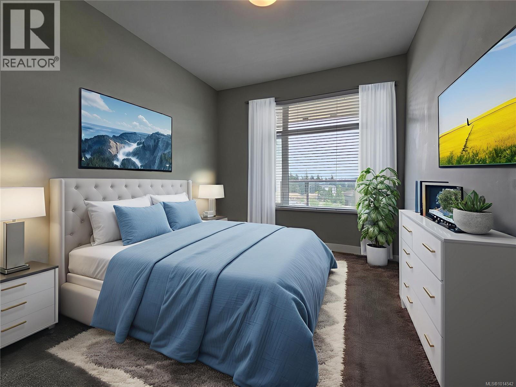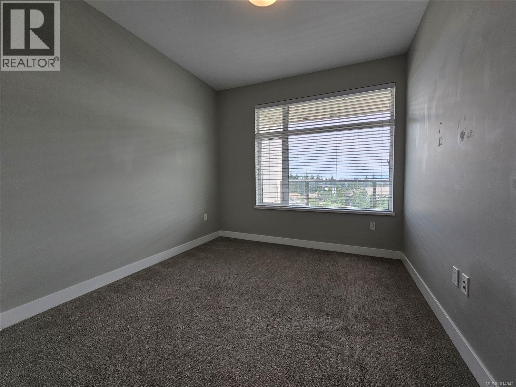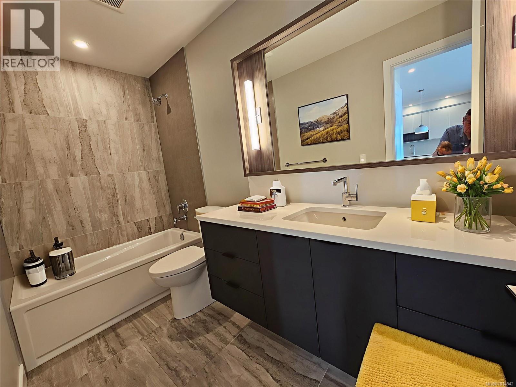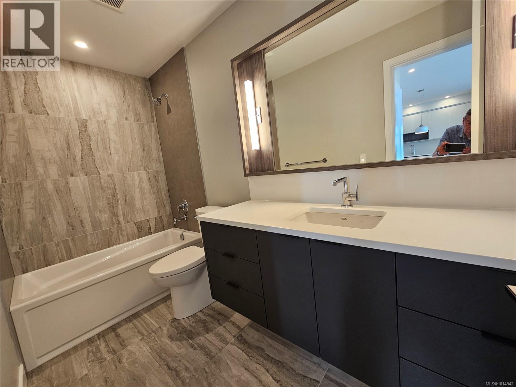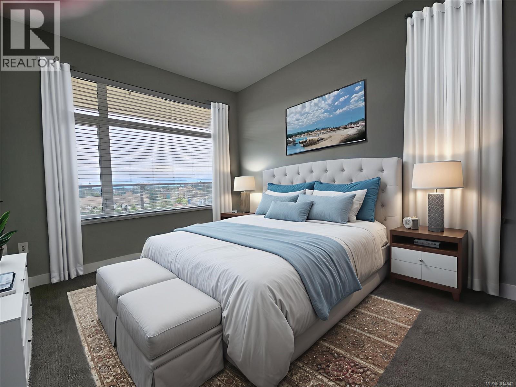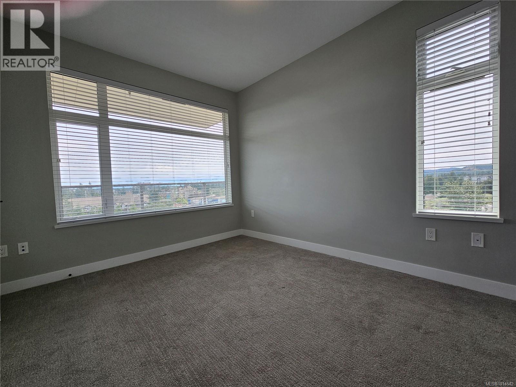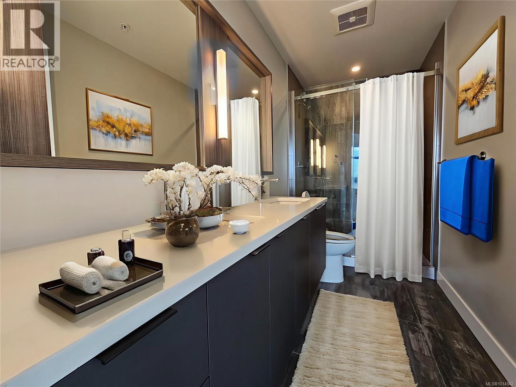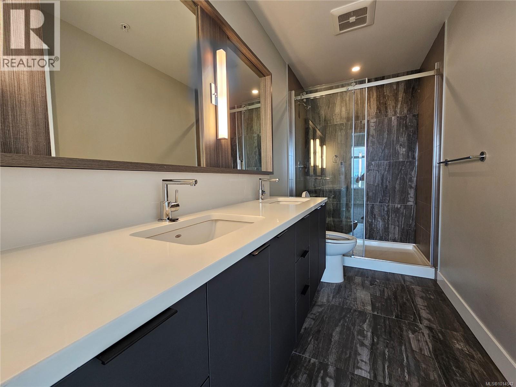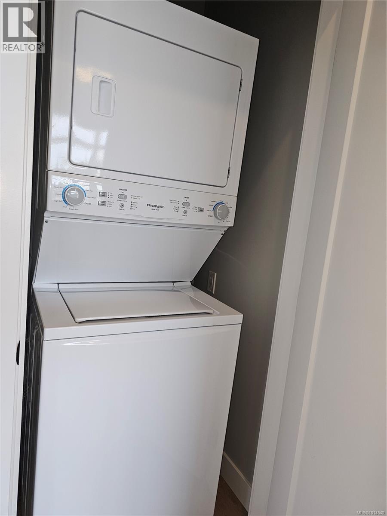513 967 Whirlaway Cres Langford, British Columbia V9B 0Y1
$548,900Maintenance,
$405 Monthly
Maintenance,
$405 MonthlyVERY MOTIVATED SELLERS. Step into modern luxury with this stunning 2-bedroom, 2-bathroom condo, complete with 2 PARKING STALLS. The spacious, open-concept design is enhanced by soaring ceilings & large windows that bathe the space in natural light. Both bedrooms are generously sized, each with its own ensuite, while the primary bedroom also boasts a walk-in closet for added convenience. The chef-inspired kitchen features stainless steel appliances, quartz countertops, & a large island perfect for entertaining. Comfort is guaranteed year-round, thanks to a HEAT PUMP for efficient heating and air conditioning, as well as ON-DEMAND HOT WATER. The living & dining areas flow seamlessly into a private balcony, offering peaceful views of the surrounding mountains. Located at the base of Bear Mountain and near Florence Lake, this condo is minutes from world-class golf courses, scenic hiking trails, Costco, and a short drive to downtown Langford. Don't miss out on this exceptional opportunity! (id:46156)
Property Details
| MLS® Number | 1014542 |
| Property Type | Single Family |
| Neigbourhood | Florence Lake |
| Community Features | Pets Allowed, Family Oriented |
| Features | Corner Site, Other, Rectangular |
| Parking Space Total | 2 |
| Plan | Eps7137 |
| View Type | Mountain View, Valley View |
Building
| Bathroom Total | 2 |
| Bedrooms Total | 2 |
| Constructed Date | 2020 |
| Cooling Type | Air Conditioned, Fully Air Conditioned |
| Fireplace Present | Yes |
| Fireplace Total | 1 |
| Heating Fuel | Natural Gas |
| Heating Type | Heat Pump |
| Size Interior | 912 Ft2 |
| Total Finished Area | 912 Sqft |
| Type | Apartment |
Land
| Acreage | No |
| Size Irregular | 912 |
| Size Total | 912 Sqft |
| Size Total Text | 912 Sqft |
| Zoning Type | Residential |
Rooms
| Level | Type | Length | Width | Dimensions |
|---|---|---|---|---|
| Second Level | Eating Area | 8 ft | 11 ft | 8 ft x 11 ft |
| Main Level | Balcony | 36 ft | 3 ft | 36 ft x 3 ft |
| Main Level | Living Room | 13 ft | 12 ft | 13 ft x 12 ft |
| Main Level | Kitchen | 12 ft | 11 ft | 12 ft x 11 ft |
| Main Level | Bathroom | 4-Piece | ||
| Main Level | Bedroom | 10 ft | 11 ft | 10 ft x 11 ft |
| Main Level | Ensuite | 4-Piece | ||
| Main Level | Primary Bedroom | 10 ft | 13 ft | 10 ft x 13 ft |
https://www.realtor.ca/real-estate/28889751/513-967-whirlaway-cres-langford-florence-lake


