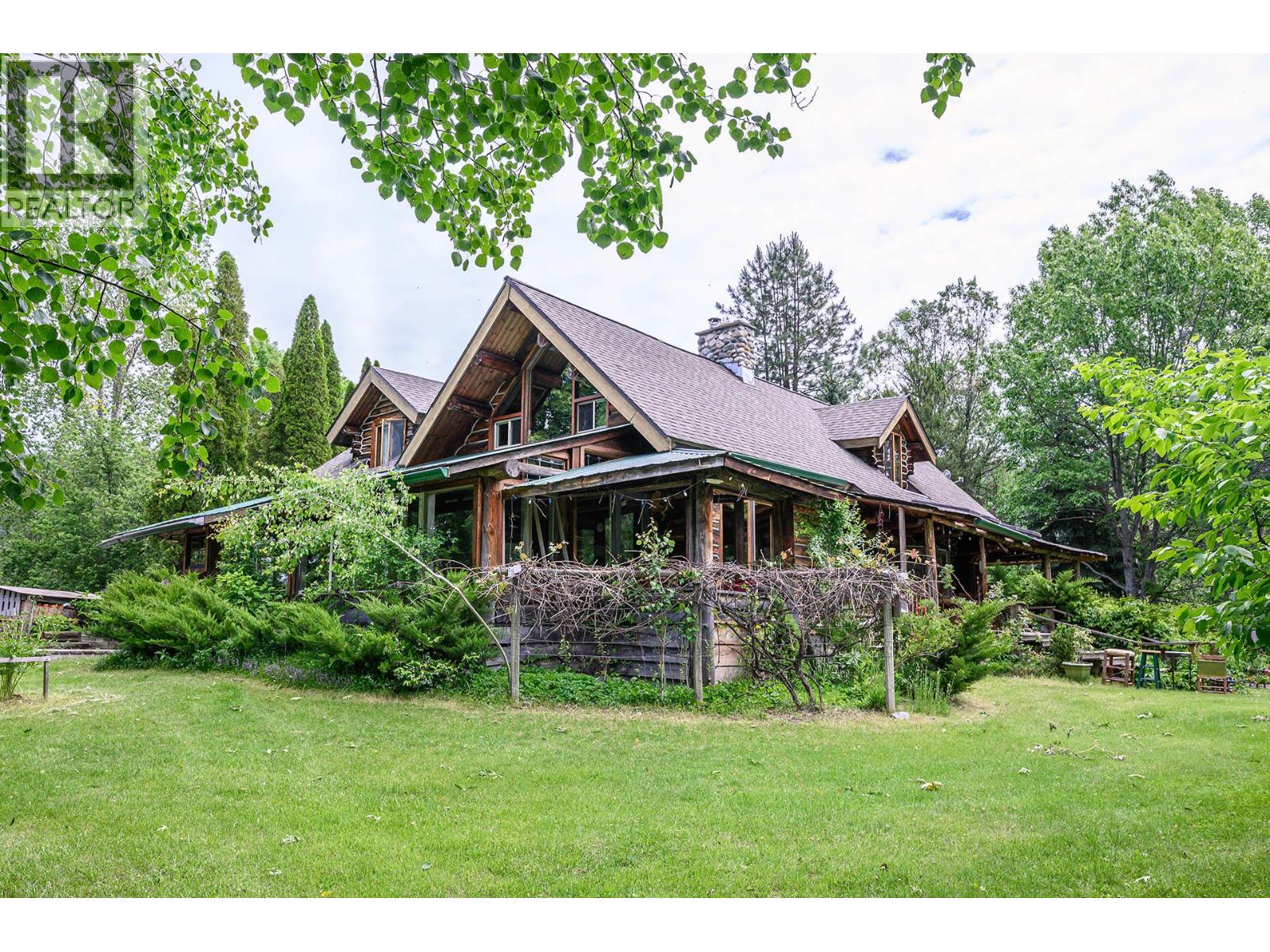2 Bedroom
3 Bathroom
2,206 ft2
Split Level Entry
Fireplace
In Floor Heating, Other, See Remarks
Waterfront On River
Acreage
Level
$1,499,000
Discover a rare 80+ acre escape, with over a mile of riverfront property on the North Thompson, only 30 minutes from the heart of Kamloops. This one-of-a-kind property blends rustic charm with modern versatility—featuring a handcrafted log home, detached double garage, log guesthouse/shop, two waterfront cabins, and an RV pad. The grounds are equally impressive with fertile pasture, garden plots, greenhouse, and a peaceful pond. The log home is warm and inviting, with a spacious kitchen and dining area flowing seamlessly into the living room anchored by a striking stone wood burning fireplace. A sun-filled porch, full bathroom, and laundry make the main floor functional and comfortable. Upstairs offers a cozy retreat with the primary bedroom and ensuite, a second bedroom with 2pc ensuite, and a loft office overlooking the property. Potential for a 3rd bedroom. The walkout lower level is perfect for family gatherings and extra storage. Whether you dream of a hobby farm, private family compound, or a quiet riverside retreat, this property opens the door to endless possibilities. (id:46156)
Property Details
|
MLS® Number
|
10363553 |
|
Property Type
|
Single Family |
|
Neigbourhood
|
McLure/Vinsula |
|
Features
|
Level Lot, Private Setting |
|
Parking Space Total
|
2 |
|
Water Front Type
|
Waterfront On River |
Building
|
Bathroom Total
|
3 |
|
Bedrooms Total
|
2 |
|
Appliances
|
Range, Refrigerator, Dishwasher, Microwave, Washer & Dryer |
|
Architectural Style
|
Split Level Entry |
|
Basement Type
|
Full |
|
Constructed Date
|
1978 |
|
Construction Style Attachment
|
Detached |
|
Construction Style Split Level
|
Other |
|
Exterior Finish
|
Other |
|
Fireplace Fuel
|
Wood |
|
Fireplace Present
|
Yes |
|
Fireplace Total
|
1 |
|
Fireplace Type
|
Conventional |
|
Flooring Type
|
Hardwood, Mixed Flooring |
|
Half Bath Total
|
1 |
|
Heating Fuel
|
Electric |
|
Heating Type
|
In Floor Heating, Other, See Remarks |
|
Roof Material
|
Asphalt Shingle,metal |
|
Roof Style
|
Unknown,unknown |
|
Stories Total
|
3 |
|
Size Interior
|
2,206 Ft2 |
|
Type
|
House |
|
Utility Water
|
Well |
Parking
|
See Remarks
|
|
|
Attached Garage
|
2 |
|
R V
|
|
Land
|
Acreage
|
Yes |
|
Landscape Features
|
Level |
|
Size Irregular
|
88 |
|
Size Total
|
88 Ac|50 - 100 Acres |
|
Size Total Text
|
88 Ac|50 - 100 Acres |
|
Zoning Type
|
Unknown |
Rooms
| Level |
Type |
Length |
Width |
Dimensions |
|
Second Level |
Other |
|
|
17'0'' x 9'0'' |
|
Second Level |
Bedroom |
|
|
18'0'' x 11'0'' |
|
Second Level |
Dining Nook |
|
|
16'0'' x 14'0'' |
|
Second Level |
Primary Bedroom |
|
|
12'0'' x 14'0'' |
|
Second Level |
Partial Ensuite Bathroom |
|
|
Measurements not available |
|
Second Level |
Full Bathroom |
|
|
Measurements not available |
|
Basement |
Recreation Room |
|
|
18'0'' x 15'0'' |
|
Main Level |
Other |
|
|
32'0'' x 13'0'' |
|
Main Level |
Living Room |
|
|
16'0'' x 22'0'' |
|
Main Level |
Dining Room |
|
|
6'0'' x 18'0'' |
|
Main Level |
Kitchen |
|
|
12'0'' x 16'0'' |
|
Main Level |
Full Bathroom |
|
|
Measurements not available |
https://www.realtor.ca/real-estate/28889698/740-glenacre-road-mclure-mclurevinsula











































































