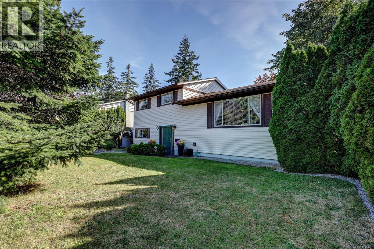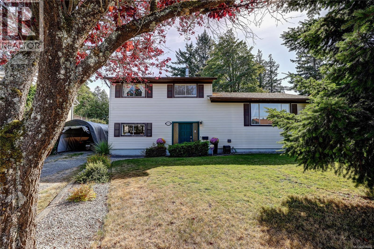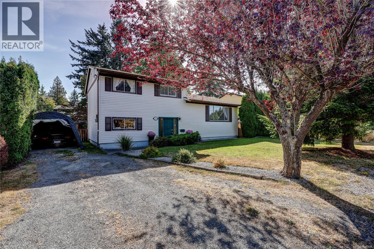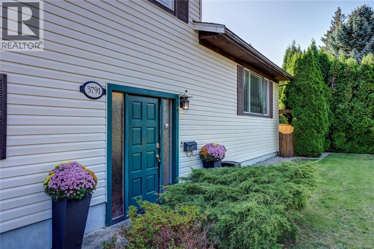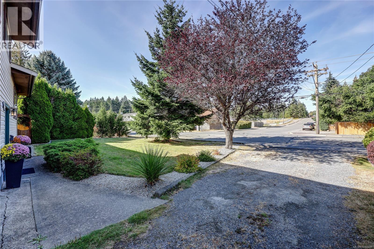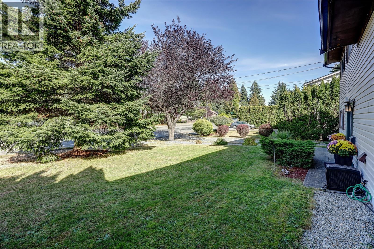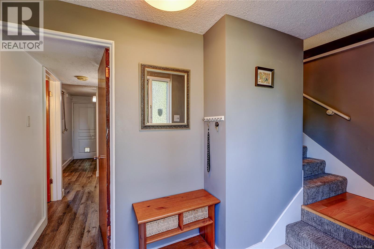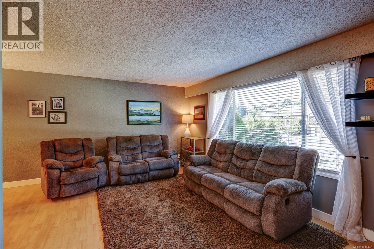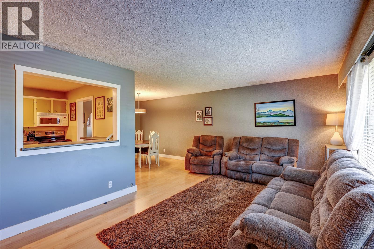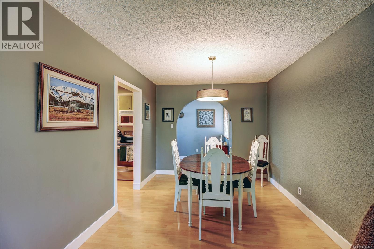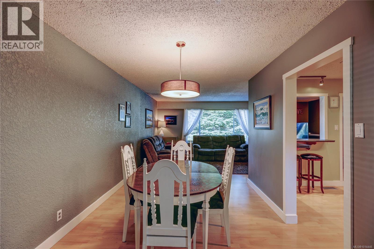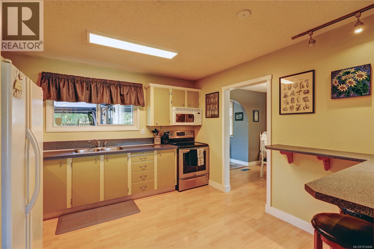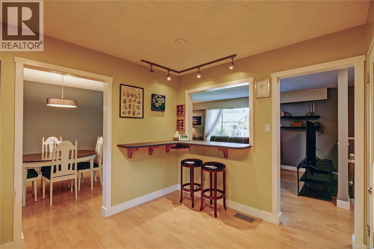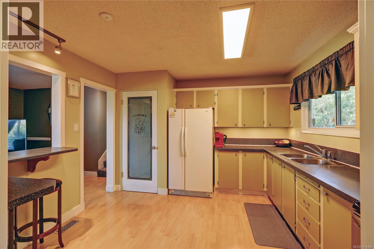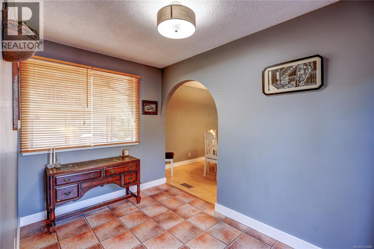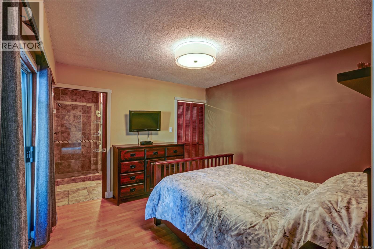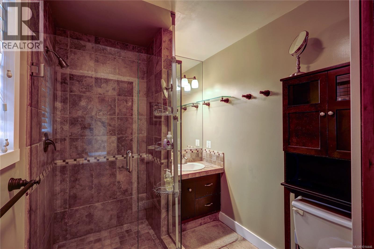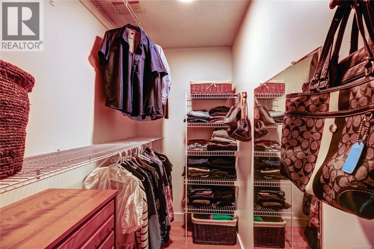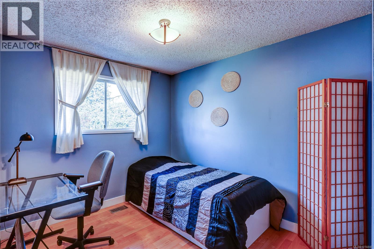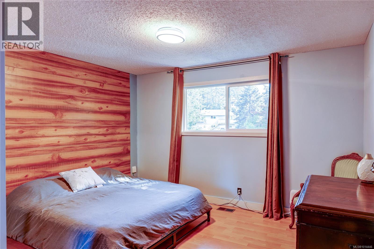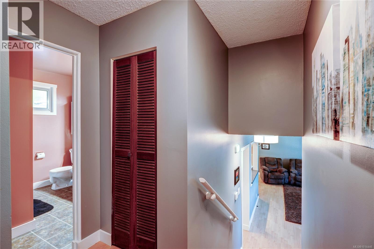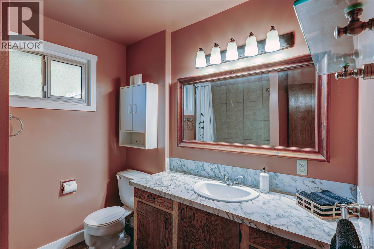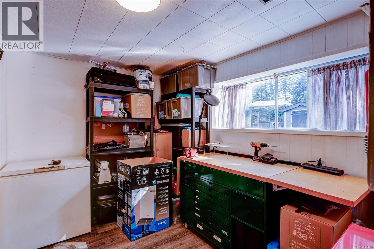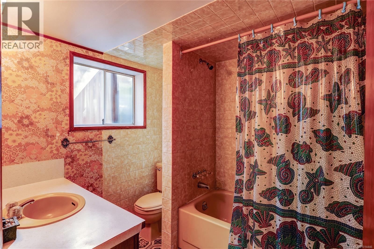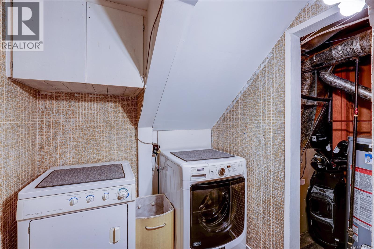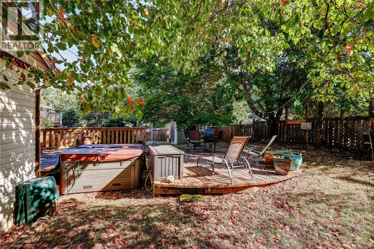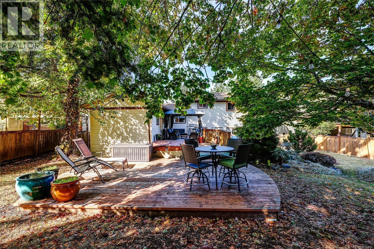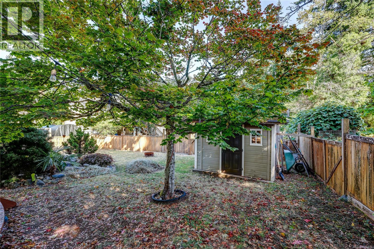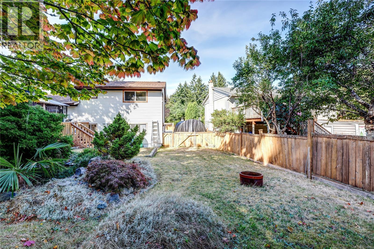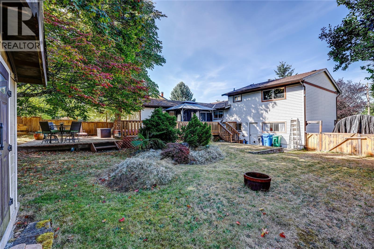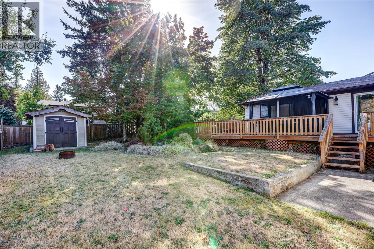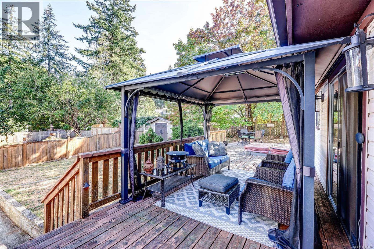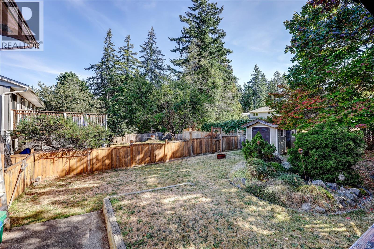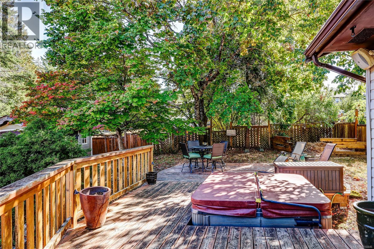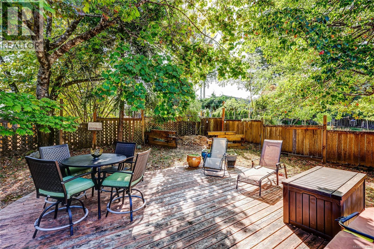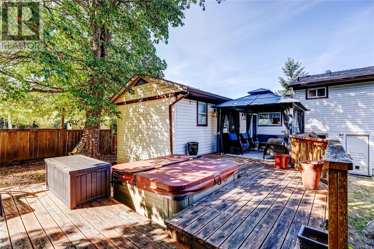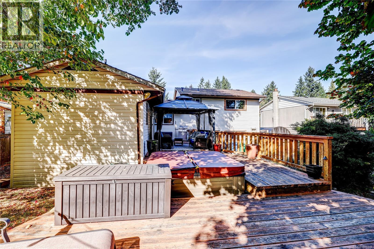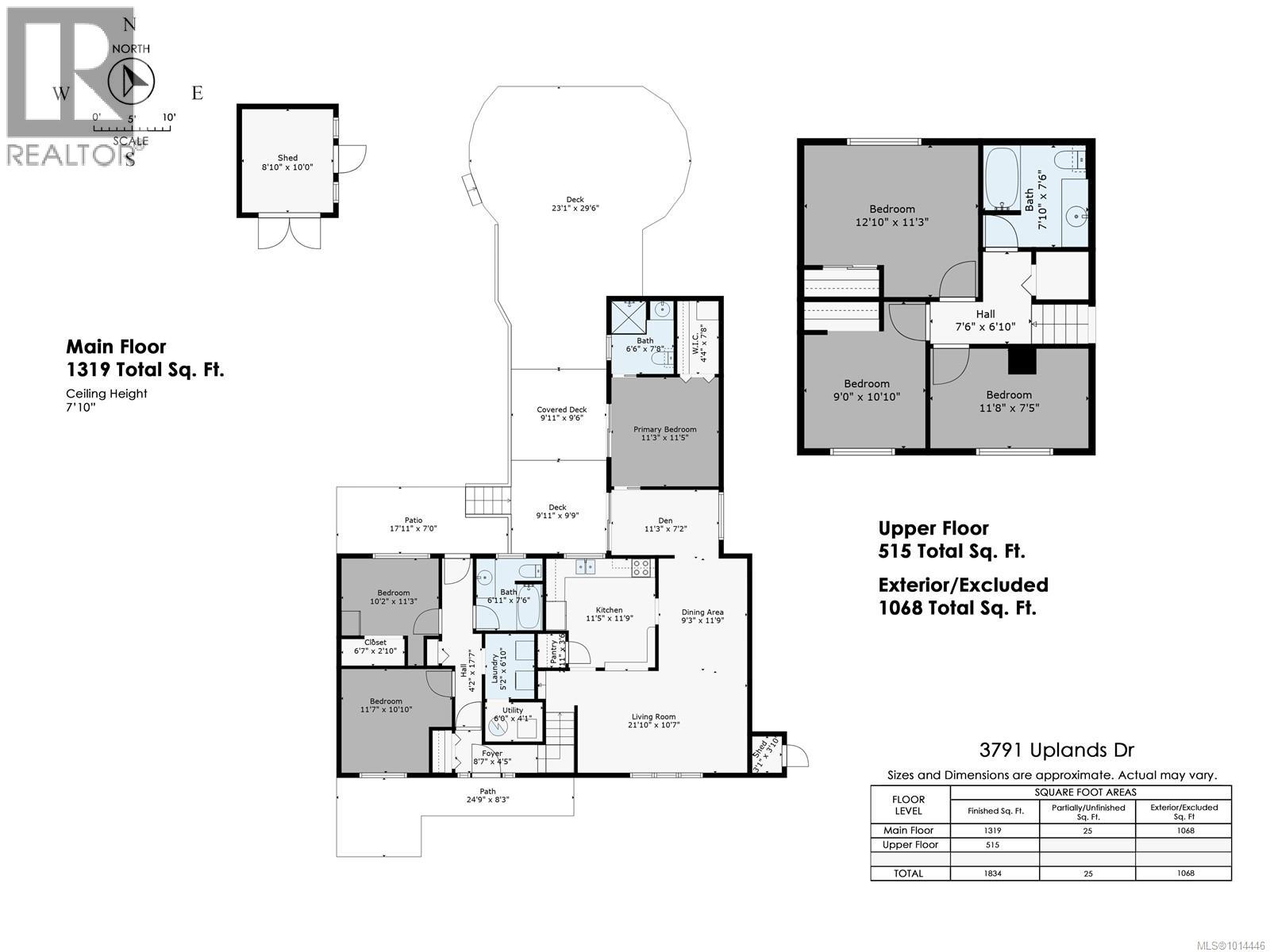6 Bedroom
3 Bathroom
1,859 ft2
None
Forced Air
$698,700
Welcome to your family’s next chapter in this spacious, thoughtfully designed home! With 5 bedrooms plus a versatile den or home office, and 3 full baths, there’s plenty of room for everyone to live, work, and play. The main-floor primary suite with its own ensuite offers comfort and privacy for busy parents. You’ll love the bright, open-concept living area that flows onto a large, sunny sundeck—ideal for weekend BBQs, morning coffee, or evening get-togethers under the stars. The level, fully fenced yard with mature trees provides a safe and private outdoor space for kids to play, pets to explore, or for you to create your dream garden. Located in a family-friendly neighborhood—just 1 block from Uplands School and playfield—you’ll have parks, shopping, and recreation all just minutes away. More than a house, the perfect place for your family to grow, laugh, and make lasting memories. Don’t miss this wonderful opportunity to call it home! Measurements are approximate. (id:46156)
Property Details
|
MLS® Number
|
1014446 |
|
Property Type
|
Single Family |
|
Neigbourhood
|
Uplands |
|
Features
|
Central Location, Level Lot, Other |
|
Structure
|
Shed |
Building
|
Bathroom Total
|
3 |
|
Bedrooms Total
|
6 |
|
Appliances
|
Refrigerator, Stove, Washer, Dryer |
|
Constructed Date
|
1974 |
|
Cooling Type
|
None |
|
Heating Type
|
Forced Air |
|
Size Interior
|
1,859 Ft2 |
|
Total Finished Area
|
1834 Sqft |
|
Type
|
House |
Land
|
Access Type
|
Road Access |
|
Acreage
|
No |
|
Size Irregular
|
7686 |
|
Size Total
|
7686 Sqft |
|
Size Total Text
|
7686 Sqft |
|
Zoning Description
|
Rs-1 |
|
Zoning Type
|
Residential |
Rooms
| Level |
Type |
Length |
Width |
Dimensions |
|
Second Level |
Bathroom |
|
|
7'10 x 7'6 |
|
Second Level |
Bedroom |
|
|
12'10 x 11'3 |
|
Second Level |
Bedroom |
|
|
11'8 x 7'5 |
|
Second Level |
Bedroom |
|
|
9'0 x 10'10 |
|
Main Level |
Bathroom |
|
|
6'11 x 6'6 |
|
Main Level |
Laundry Room |
|
|
5'2 x 6'10 |
|
Main Level |
Bedroom |
|
|
10'2 x 11'3 |
|
Main Level |
Bedroom |
|
|
11'7 x 10'10 |
|
Main Level |
Living Room |
16 ft |
10 ft |
16 ft x 10 ft |
|
Main Level |
Laundry Room |
6 ft |
6 ft |
6 ft x 6 ft |
|
Main Level |
Ensuite |
|
|
6'6 x 7'8 |
|
Main Level |
Primary Bedroom |
|
|
11'3 x 11'5 |
|
Main Level |
Den |
|
|
11'3 x 7'2 |
|
Main Level |
Kitchen |
|
|
11'5 x 11'9 |
|
Main Level |
Dining Room |
|
|
9'3 x 11'9 |
|
Main Level |
Living Room |
|
|
21'10 x 10'7 |
|
Main Level |
Entrance |
|
|
8'7 x 4'5 |
https://www.realtor.ca/real-estate/28885613/3791-uplands-dr-nanaimo-uplands


