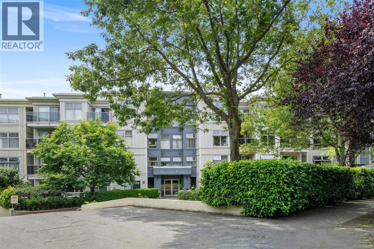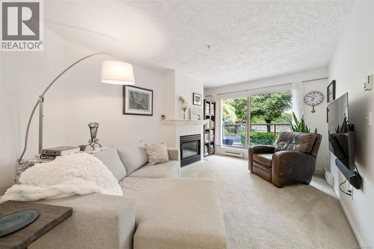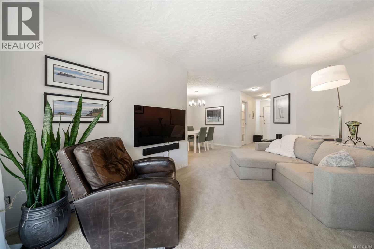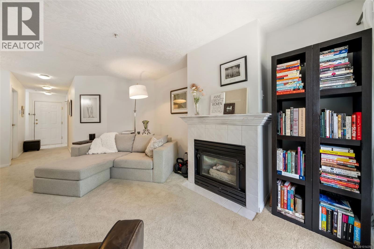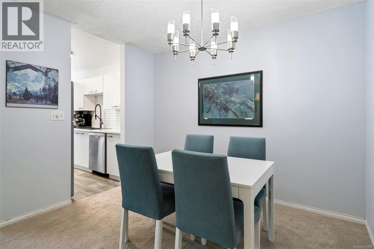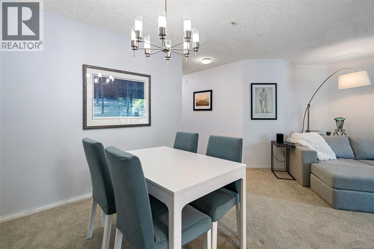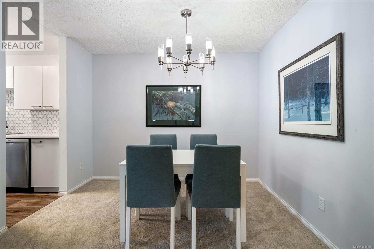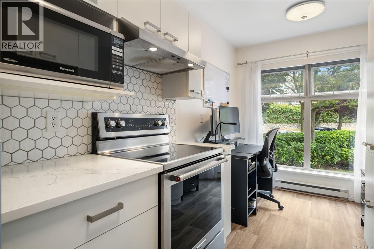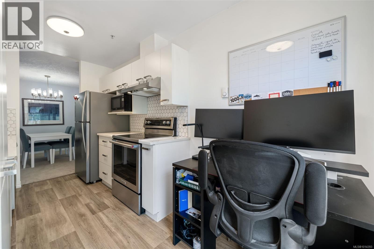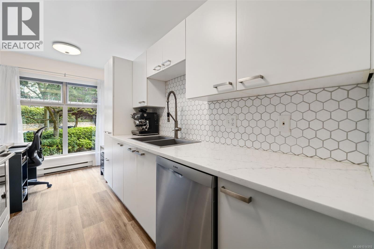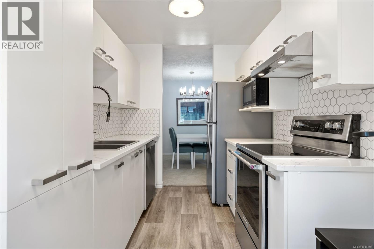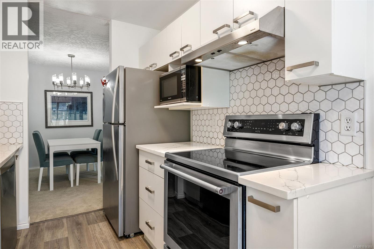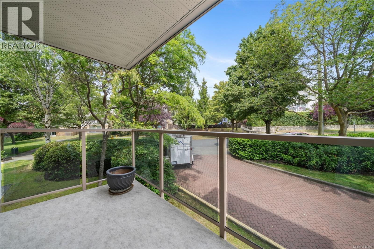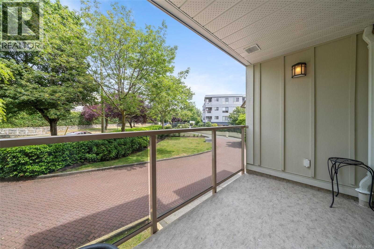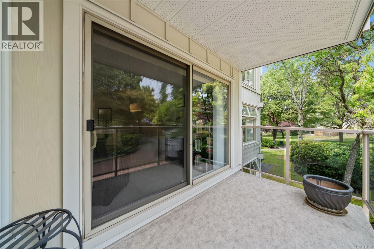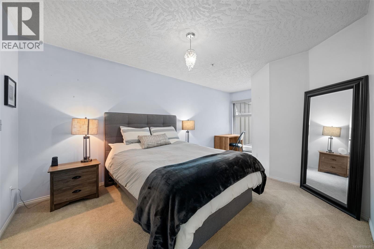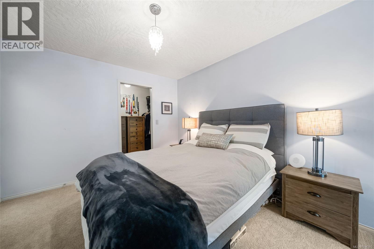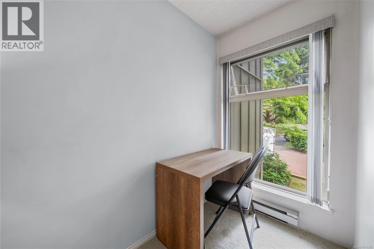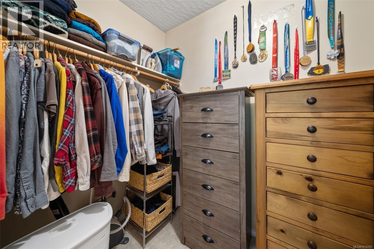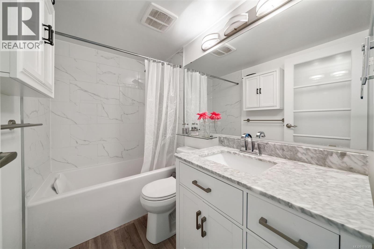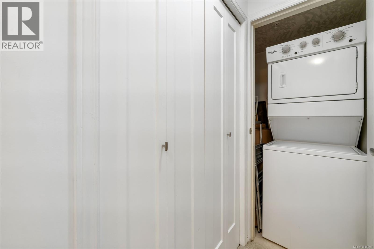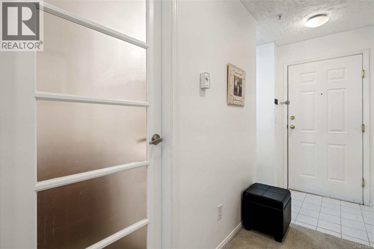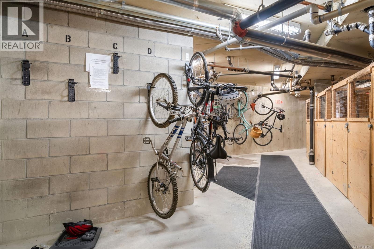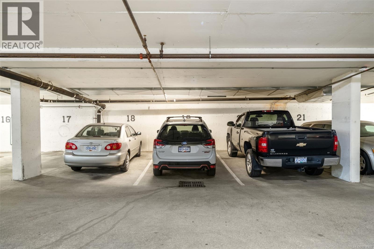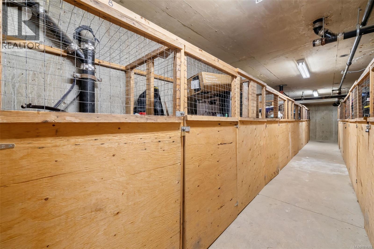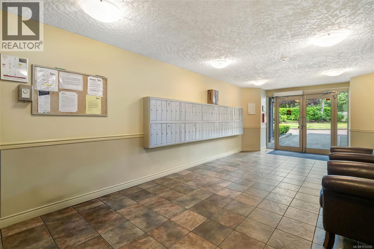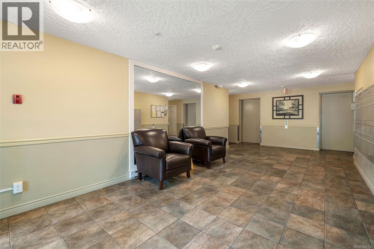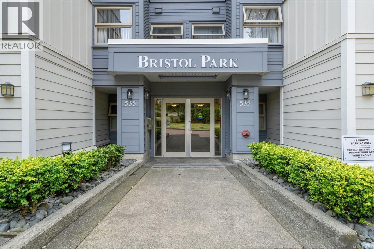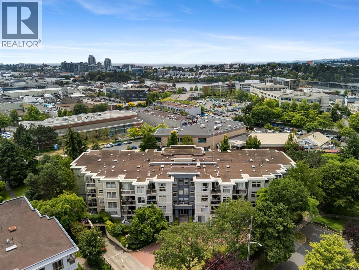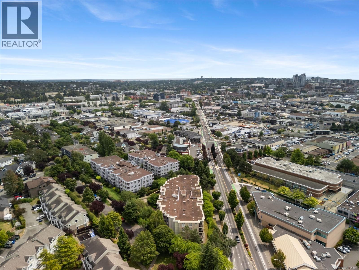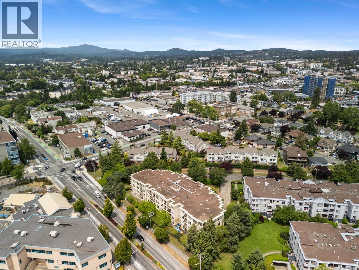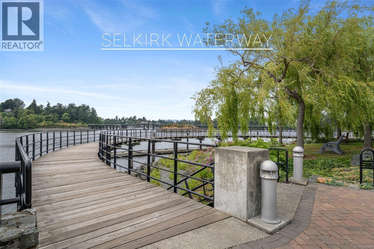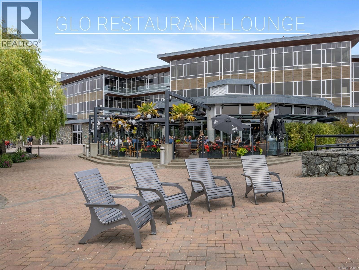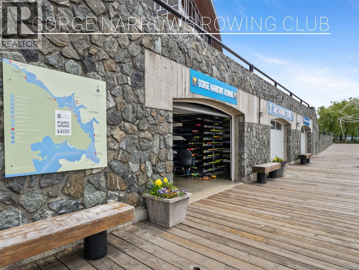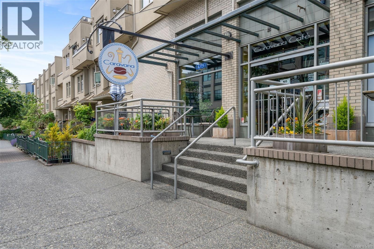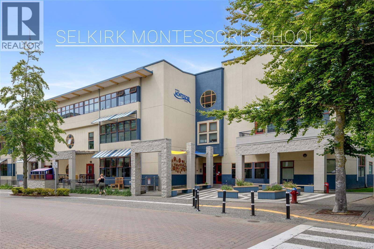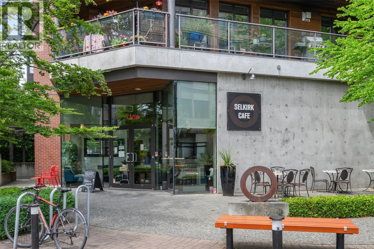1 Bedroom
1 Bathroom
841 ft2
Fireplace
None
Baseboard Heaters
$449,500Maintenance,
$327 Monthly
Step into the Victoria market with #203–535 Manchester Rd! This bright and updated 1 bed, 1 bath condo offers over 800 sq ft of well-designed living space with fresh paint, new carpet, and a modern kitchen featuring quartz counters, stainless steel appliances, stylish backsplash, and updated lighting. The spacious bedroom includes a walk-in closet, while the inviting living room with its cozy gas fireplace adds warmth and charm. Relax on your private northwest-facing patio with a peaceful outlook onto greenery on a quiet no-thru street. Secure underground parking, storage locker, and rentable bike storage are included. Steps to the Selkirk Waterfront, Galloping Goose Trail, and downtown. Perfect for first-time buyers or investors. An affordable chance to stop renting, build equity, and start your real estate journey. Don’t miss this opportunity to own in a vibrant, central location! (id:46156)
Property Details
|
MLS® Number
|
1014393 |
|
Property Type
|
Single Family |
|
Neigbourhood
|
Burnside |
|
Community Name
|
Bristol Park |
|
Community Features
|
Pets Allowed With Restrictions, Family Oriented |
|
Parking Space Total
|
1 |
|
Plan
|
Vis3192 |
Building
|
Bathroom Total
|
1 |
|
Bedrooms Total
|
1 |
|
Constructed Date
|
1994 |
|
Cooling Type
|
None |
|
Fireplace Present
|
Yes |
|
Fireplace Total
|
1 |
|
Heating Fuel
|
Electric, Natural Gas |
|
Heating Type
|
Baseboard Heaters |
|
Size Interior
|
841 Ft2 |
|
Total Finished Area
|
781 Sqft |
|
Type
|
Apartment |
Parking
Land
|
Access Type
|
Road Access |
|
Acreage
|
No |
|
Size Irregular
|
841 |
|
Size Total
|
841 Sqft |
|
Size Total Text
|
841 Sqft |
|
Zoning Type
|
Multi-family |
Rooms
| Level |
Type |
Length |
Width |
Dimensions |
|
Main Level |
Bathroom |
|
|
8'4 x 5'11 |
|
Main Level |
Primary Bedroom |
|
|
10'7 x 18'4 |
|
Main Level |
Dining Nook |
|
|
7'7 x 6'3 |
|
Main Level |
Kitchen |
|
|
7'7 x 9'5 |
|
Main Level |
Living Room |
|
|
10'9 x 17'0 |
|
Main Level |
Dining Room |
|
|
12'1 x 10'5 |
|
Main Level |
Entrance |
|
|
4'0 x 12'3 |
https://www.realtor.ca/real-estate/28884340/203-535-manchester-rd-victoria-burnside


