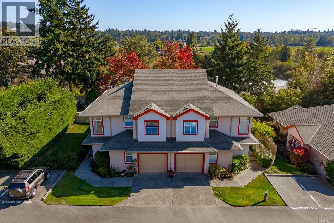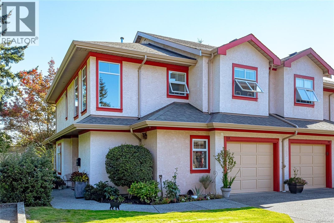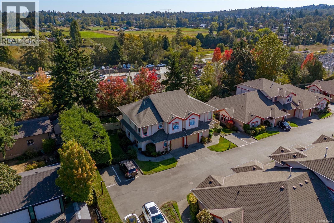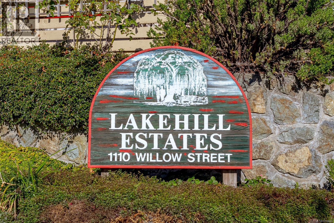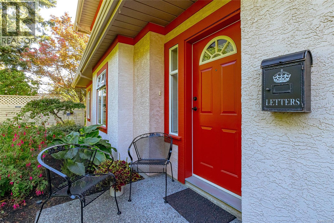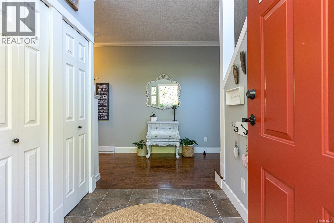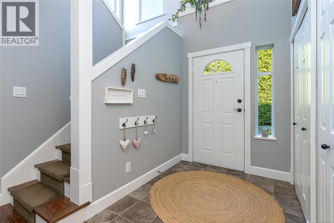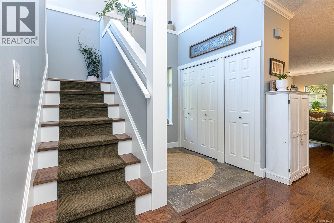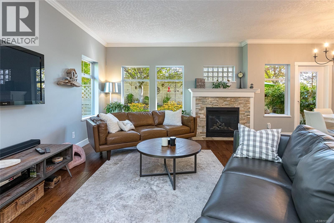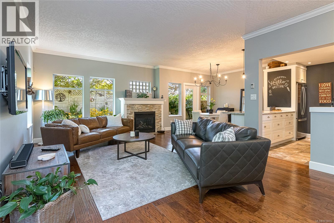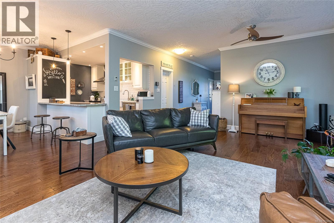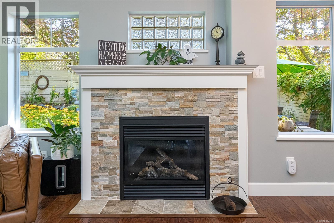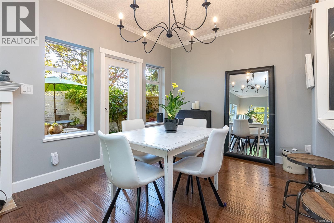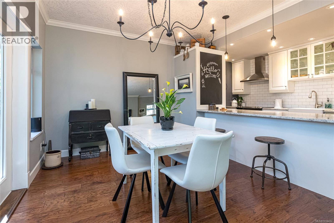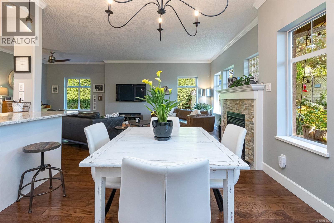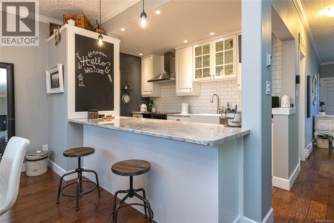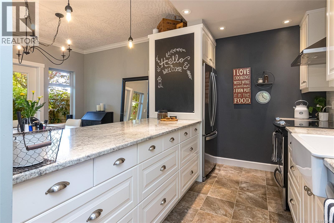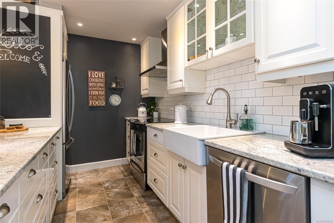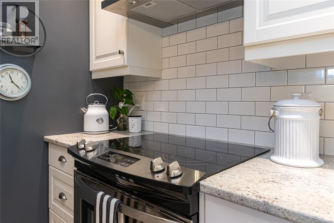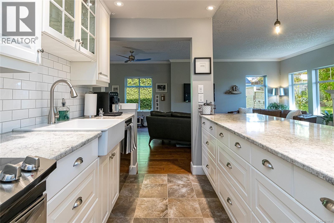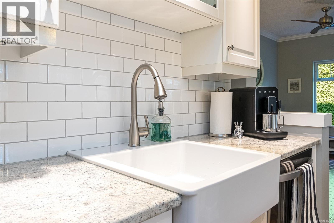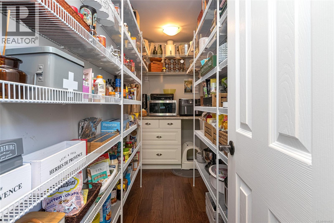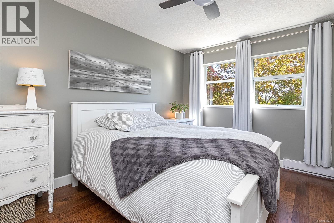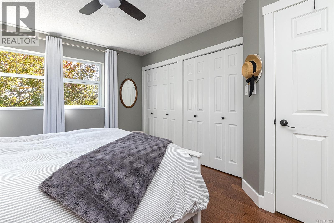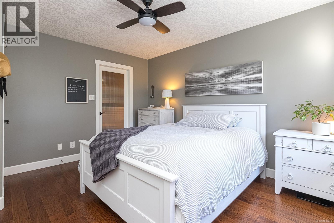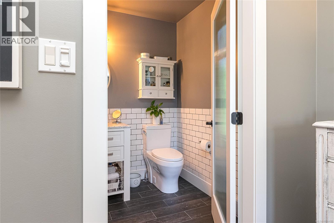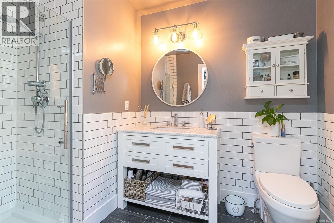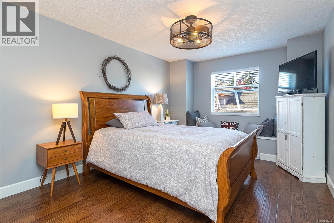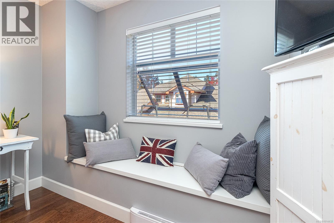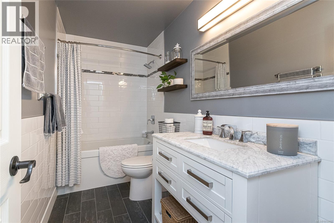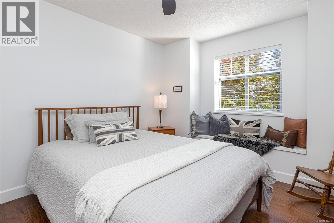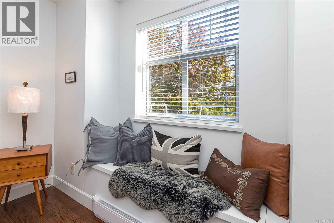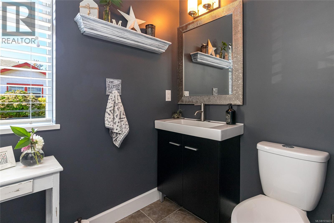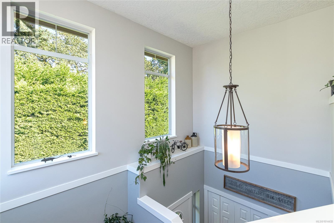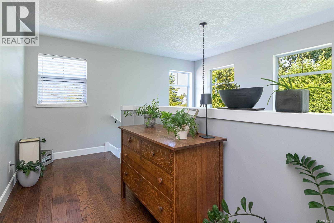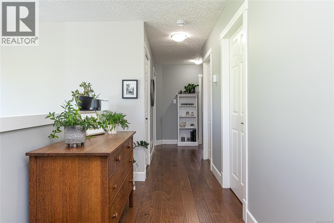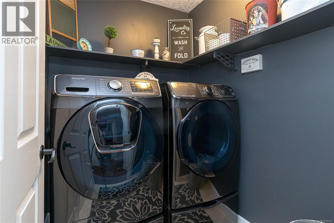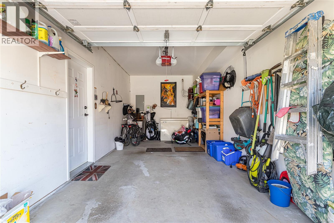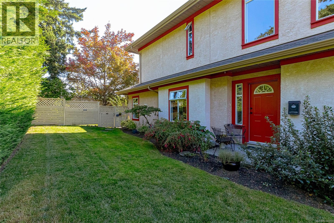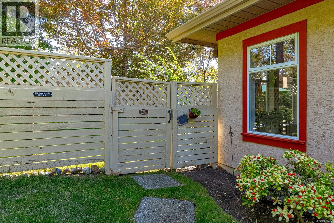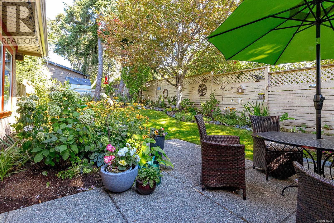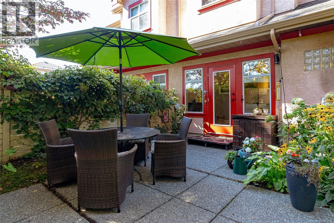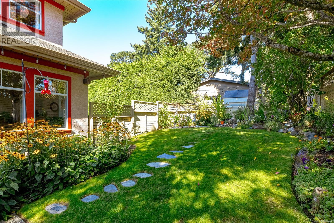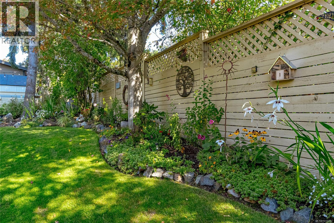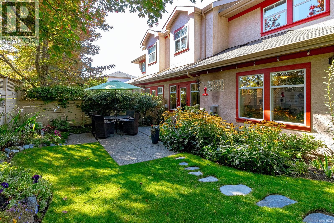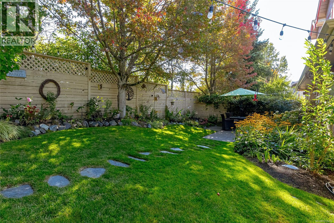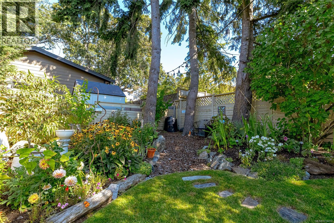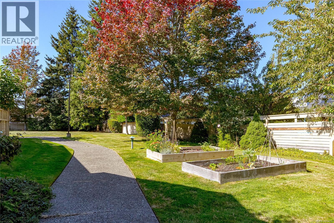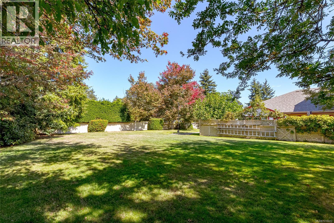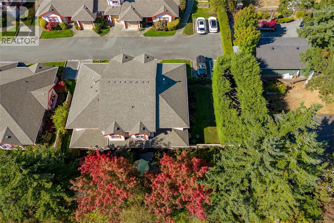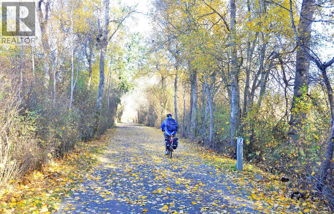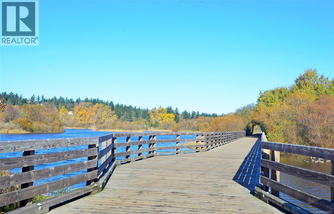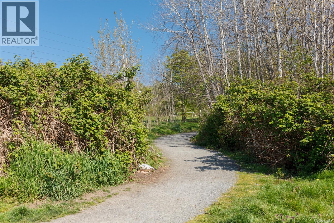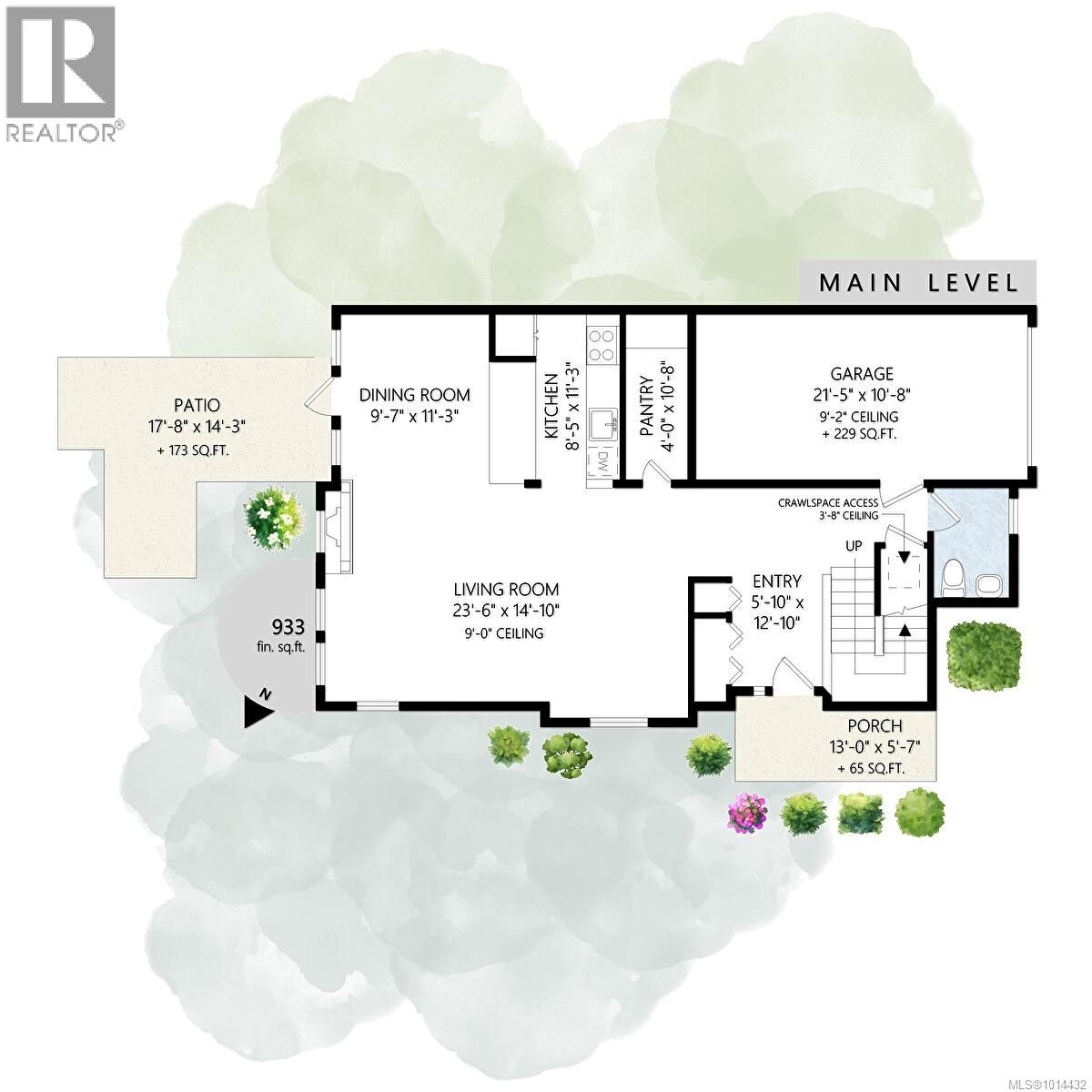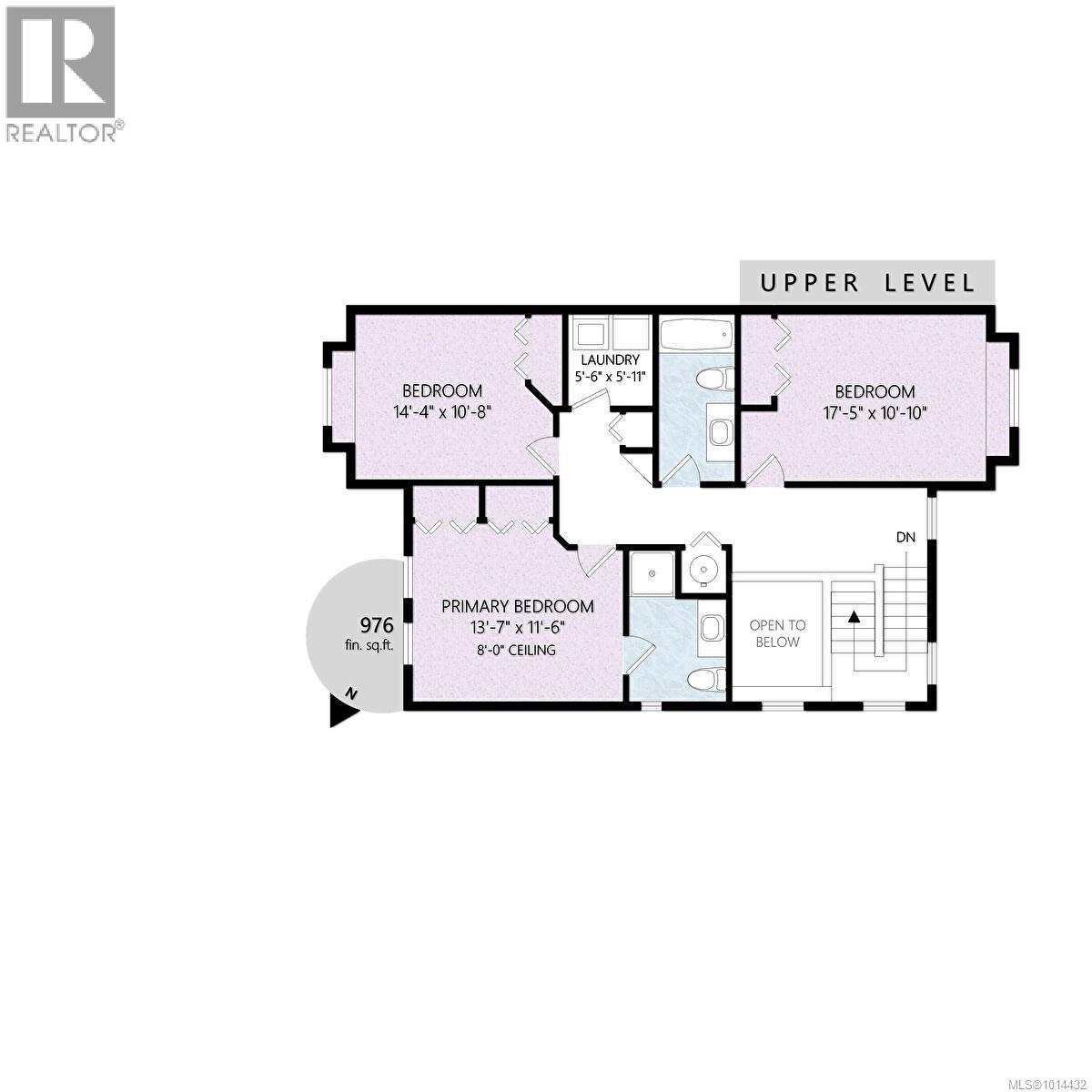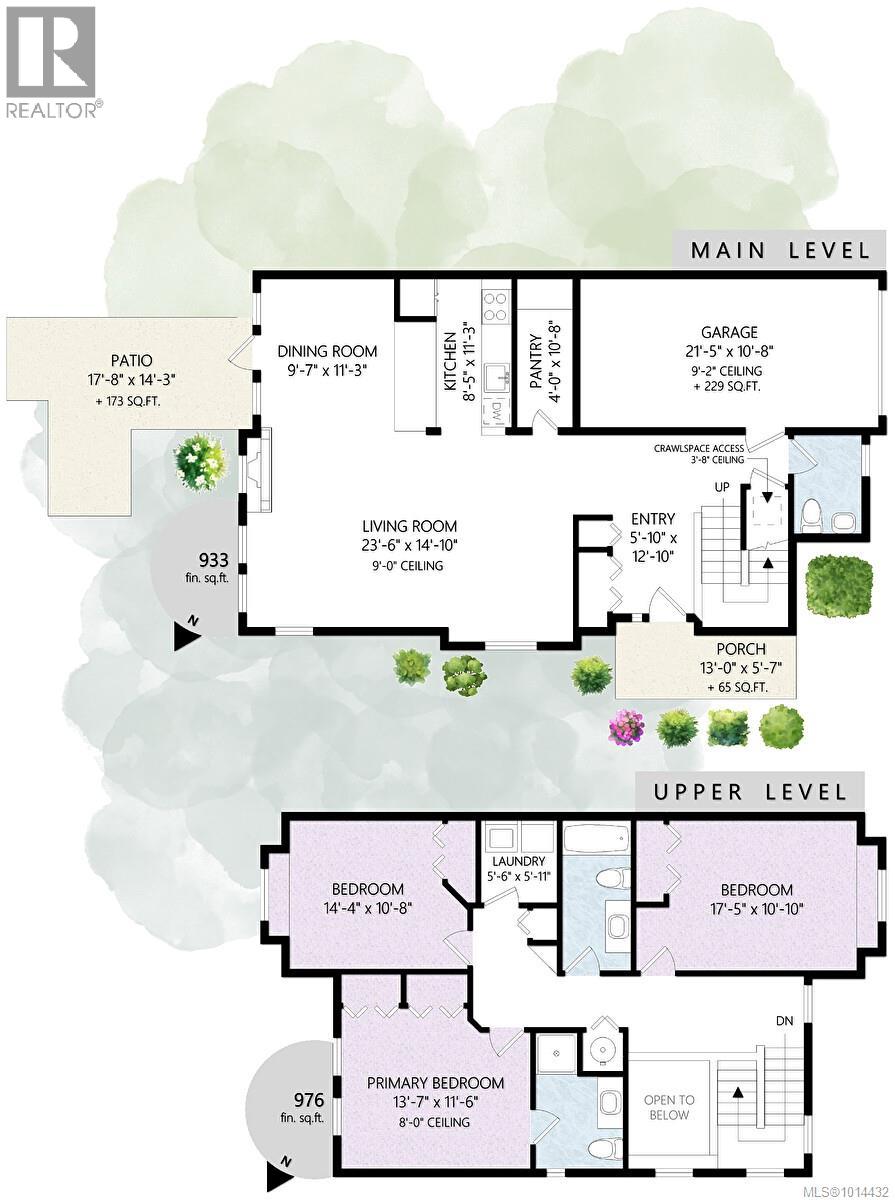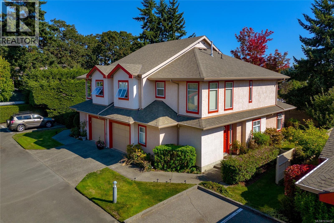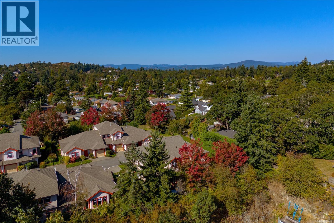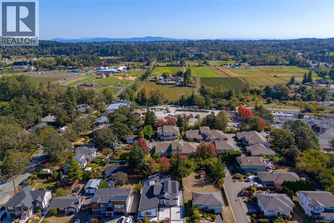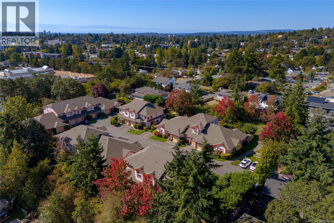111 1110 Willow St Saanich, British Columbia V8X 3K2
$979,900Maintenance,
$549 Monthly
Maintenance,
$549 MonthlyWelcome to Lakehill Estates! This 1,900+ sq. ft. finished end-unit townhome combines thoughtful updates, tasteful décor, and a convenient central location. With 3 bedrooms and 3 bathrooms, this home offers plenty of room for families or those wanting stylish, move-in ready living. The entry greets you with vaulted ceilings and natural light pouring through loads of windows. Hardwood floors carry throughout the main level, where a feature gas fireplace creates a cozy focal point for the living room. The dining area flows into a fully updated kitchen feaures subway tile backsplash, under-cabinet lighting, new fridge & hood fan, eating bar, and an impressive walk-in pantry. French doors open to a beautifully landscaped, private patio and garden — perfect for entertaining or quiet relaxation. Upstairs you’ll find a spacious primary suite with ensuite, along with two generous bedrooms that feature charming window seats, perfect for reading nooks or extra storage. Bathrooms have been fully renovated with modern tile, stone counters, and stylish fixtures. Additional upgrades include fresh paint, new washer/dryer, hot water tank, ceiling fans, and lighting throughout. This home has been lovingly maintained and tastefully decorated. The complex has replaced the gutters and offers a large green space for families. Attached garage plus an extra parking spot add everyday convenience. Set in a prime central location, you’ll enjoy easy access to the Lochside & Galloping Goose trails, nearby parks, excellent schools, shopping, and transit. A home that truly blends comfort, function, and lifestyle — ready for its next owners! (id:46156)
Property Details
| MLS® Number | 1014432 |
| Property Type | Single Family |
| Neigbourhood | Lake Hill |
| Community Name | Lakehill Estates |
| Community Features | Pets Allowed With Restrictions, Family Oriented |
| Features | Irregular Lot Size |
| Parking Space Total | 1 |
| Plan | Vis3699 |
| Structure | Patio(s) |
Building
| Bathroom Total | 3 |
| Bedrooms Total | 3 |
| Constructed Date | 1995 |
| Cooling Type | None |
| Fireplace Present | Yes |
| Fireplace Total | 1 |
| Heating Fuel | Electric, Natural Gas |
| Heating Type | Baseboard Heaters |
| Size Interior | 2,138 Ft2 |
| Total Finished Area | 1909 Sqft |
| Type | Row / Townhouse |
Land
| Acreage | No |
| Size Irregular | 1742 |
| Size Total | 1742 Sqft |
| Size Total Text | 1742 Sqft |
| Zoning Type | Residential |
Rooms
| Level | Type | Length | Width | Dimensions |
|---|---|---|---|---|
| Second Level | Ensuite | 3-Piece | ||
| Second Level | Laundry Room | 5'11 x 5'6 | ||
| Second Level | Bedroom | 14'4 x 10'8 | ||
| Second Level | Bedroom | 17'5 x 10'10 | ||
| Second Level | Bathroom | 4-Piece | ||
| Second Level | Primary Bedroom | 13'7 x 11'6 | ||
| Main Level | Patio | 17'8 x 14'3 | ||
| Main Level | Pantry | 10'8 x 4'0 | ||
| Main Level | Bathroom | 2-Piece | ||
| Main Level | Kitchen | 11'3 x 8'5 | ||
| Main Level | Dining Room | 11'3 x 9'7 | ||
| Main Level | Living Room | 23'6 x 14'10 | ||
| Main Level | Entrance | 12'10 x 5'10 |
https://www.realtor.ca/real-estate/28885008/111-1110-willow-st-saanich-lake-hill


