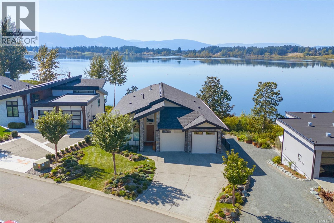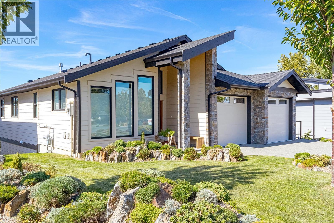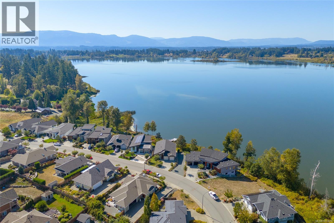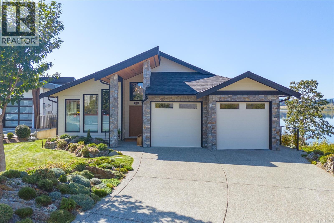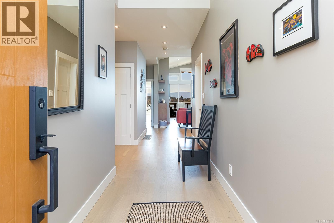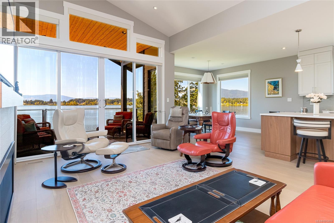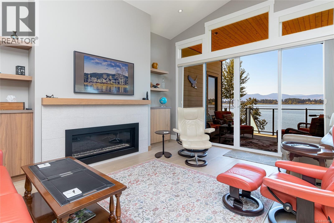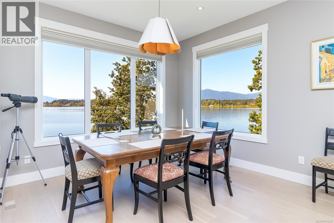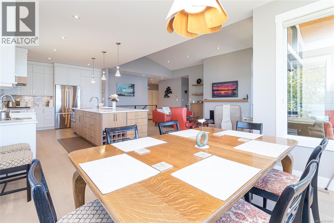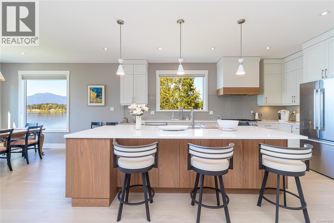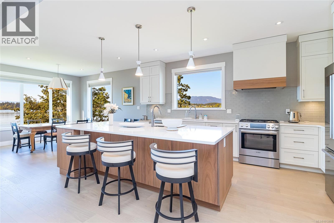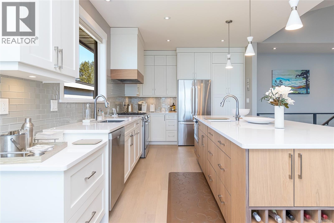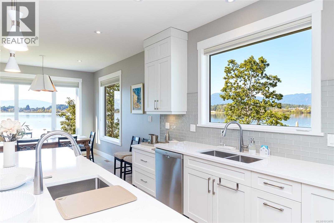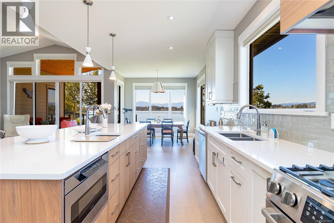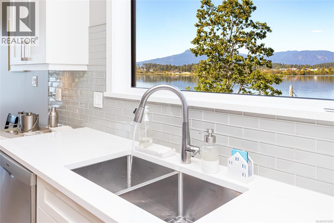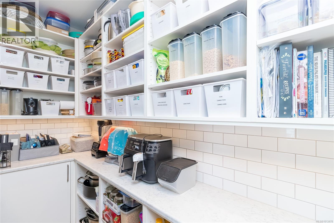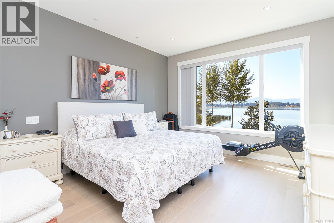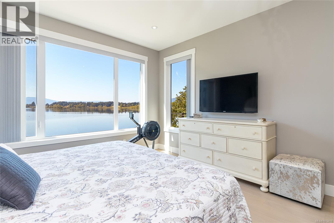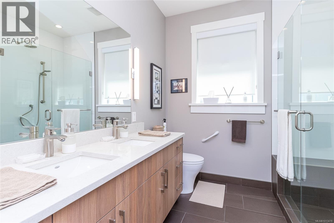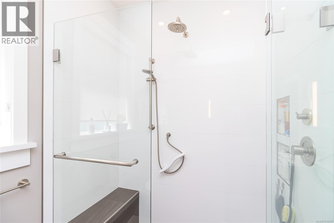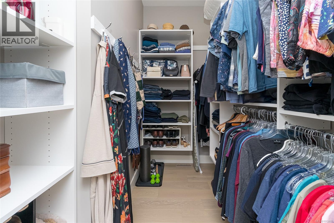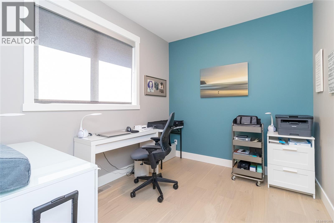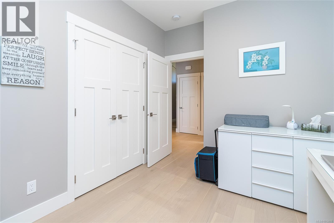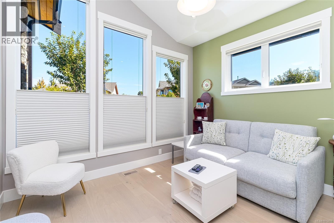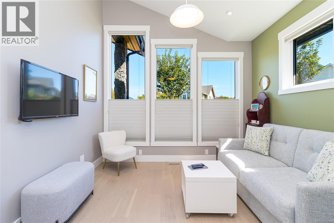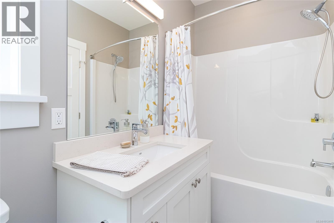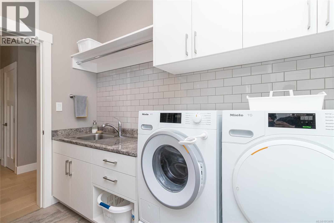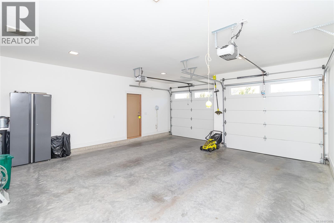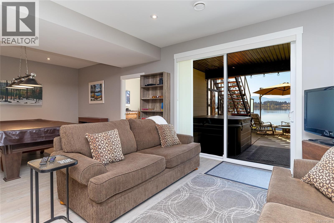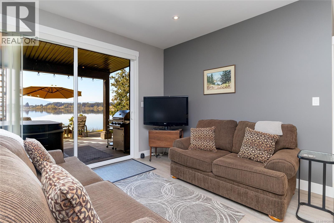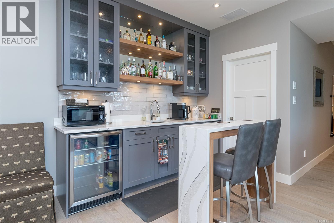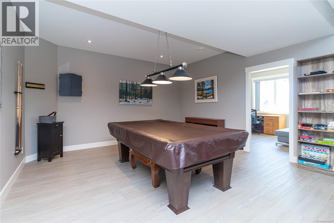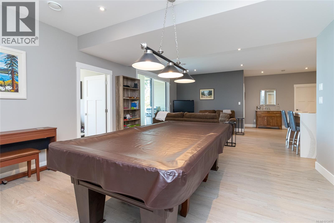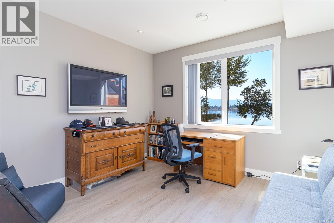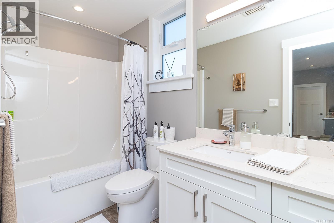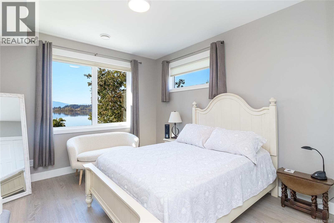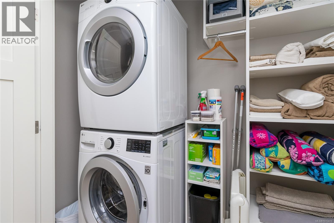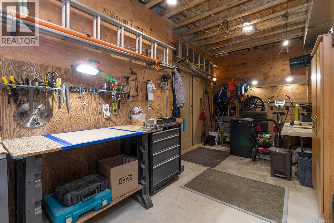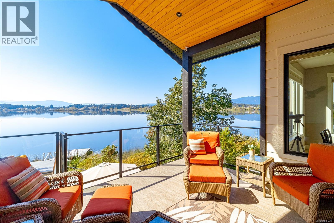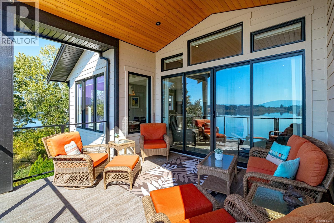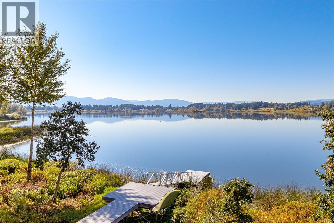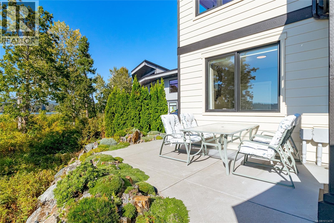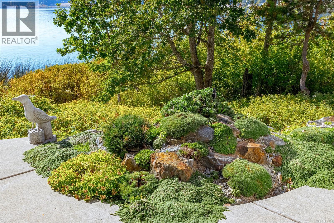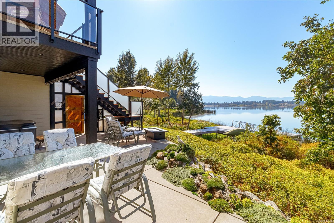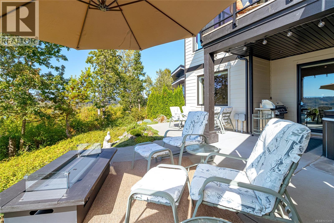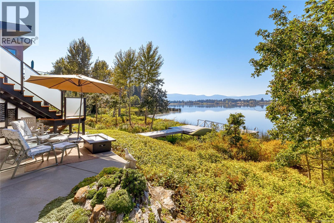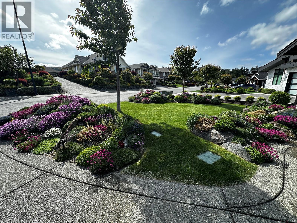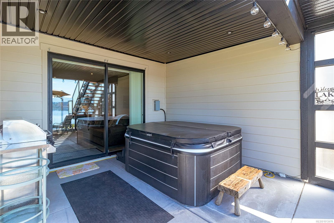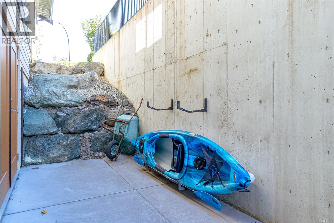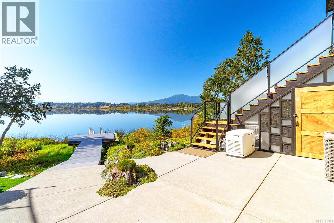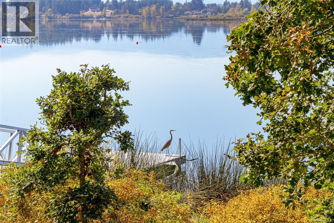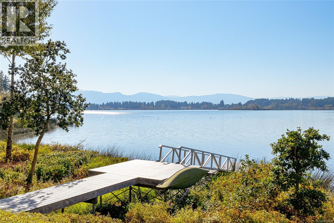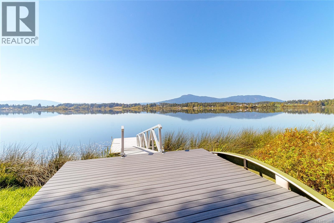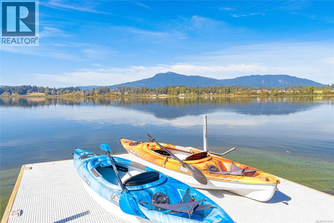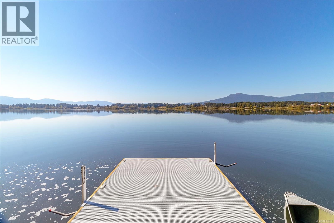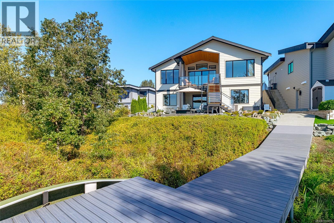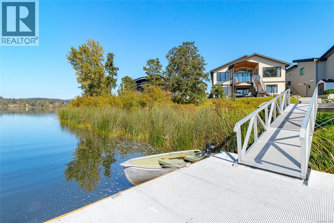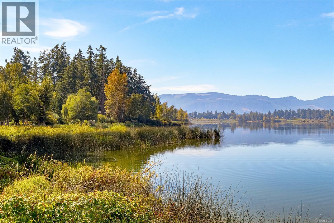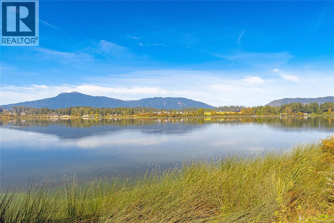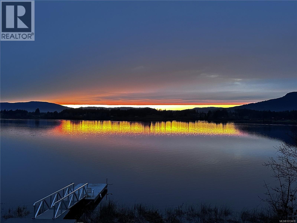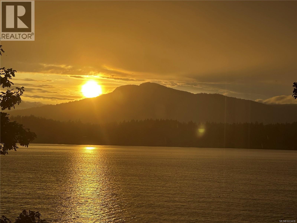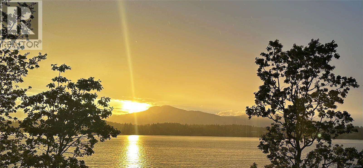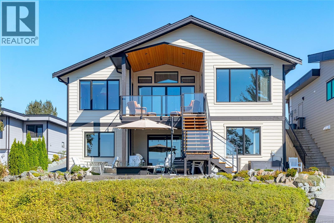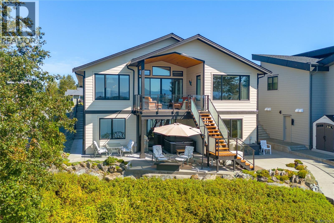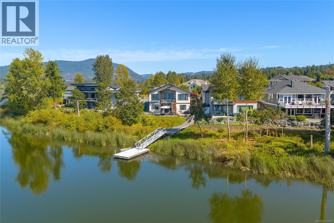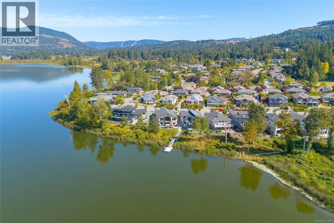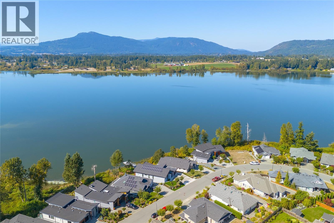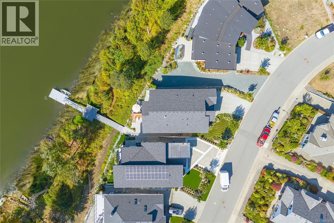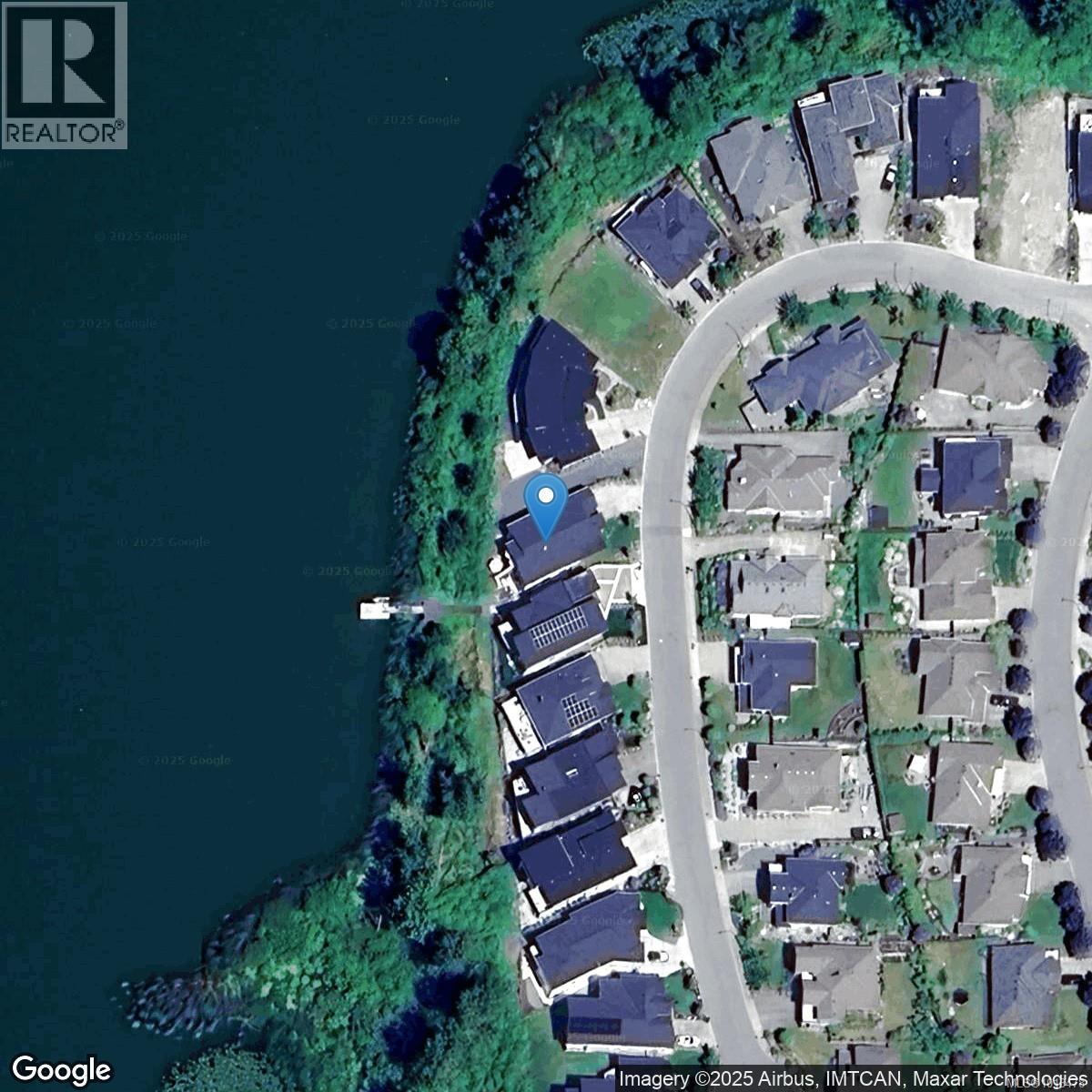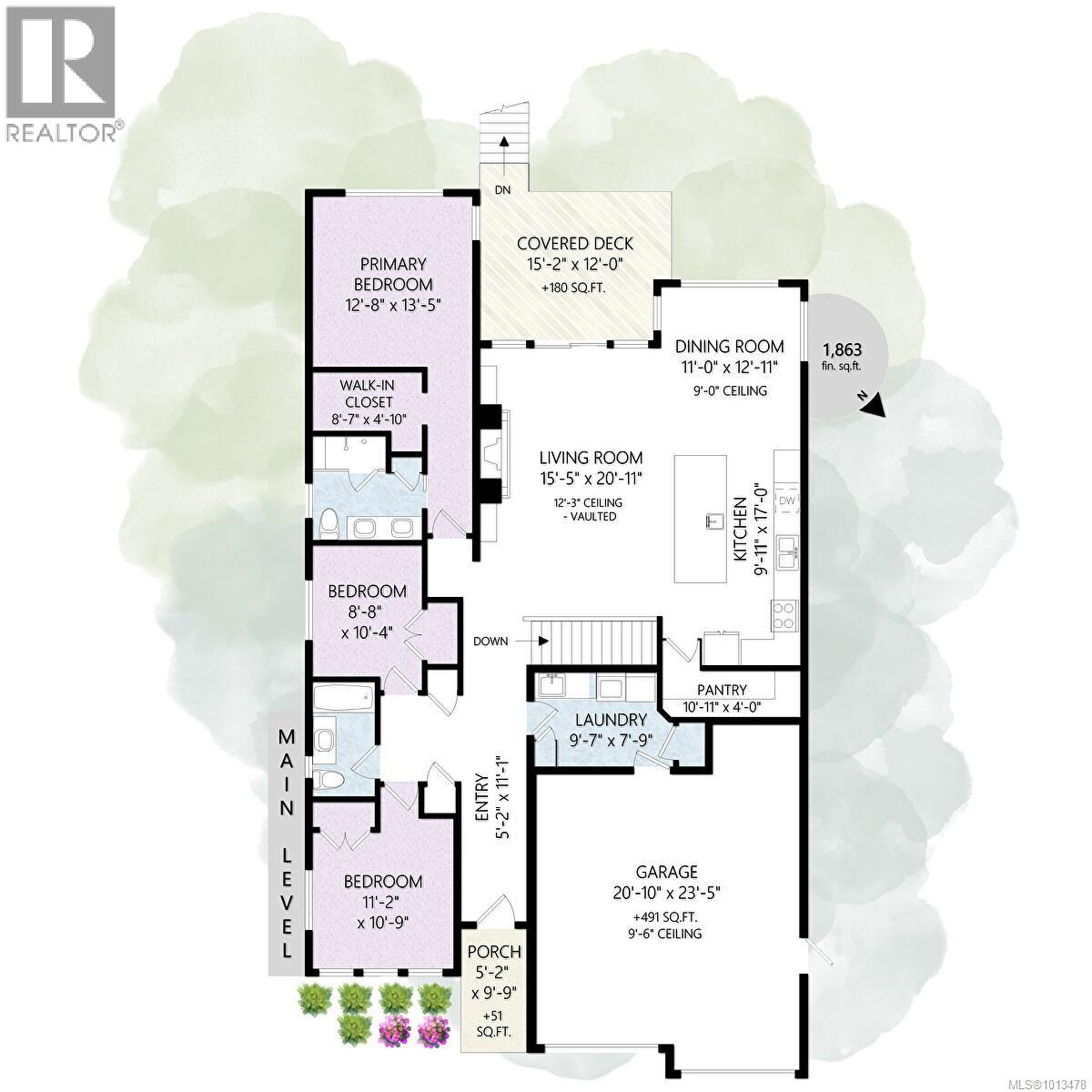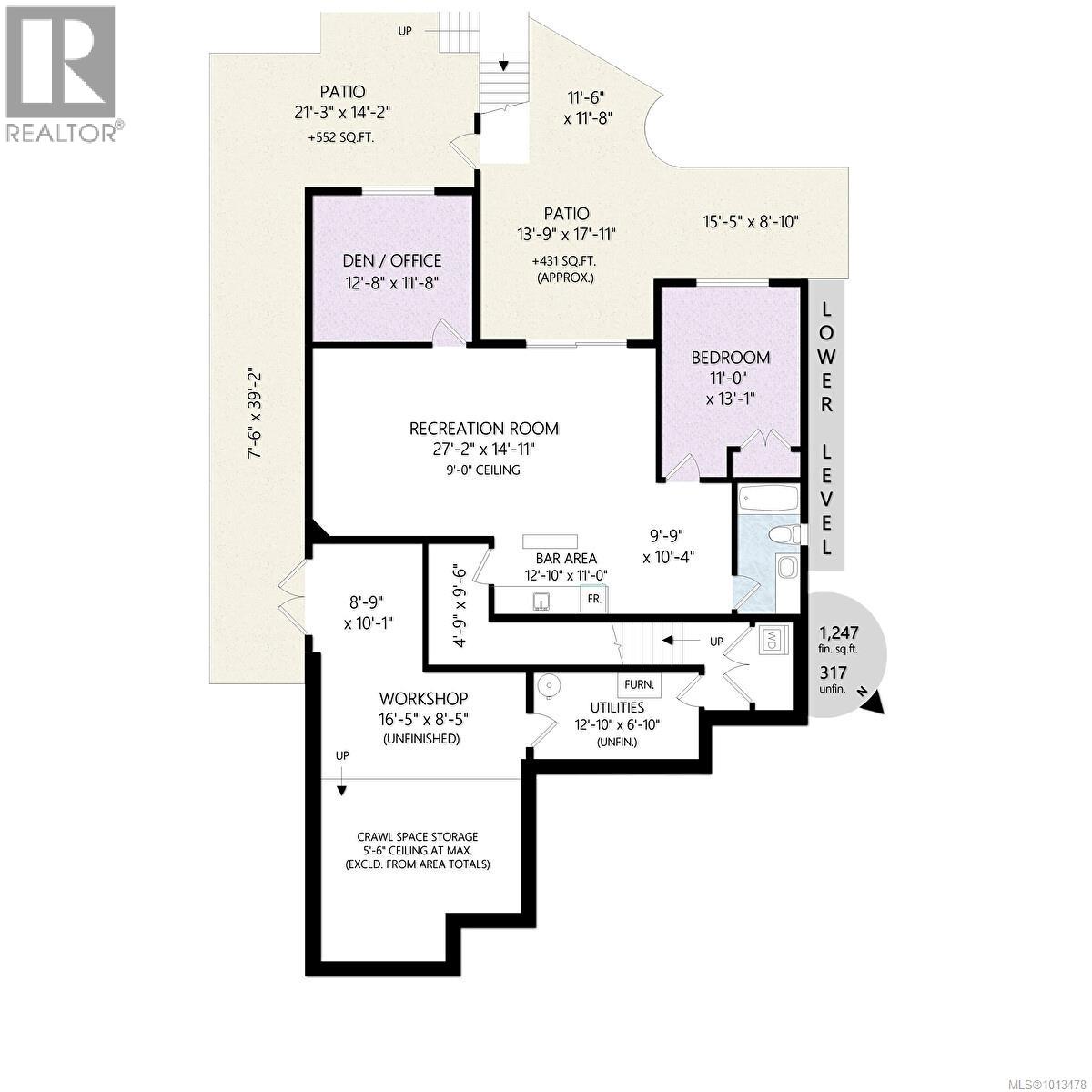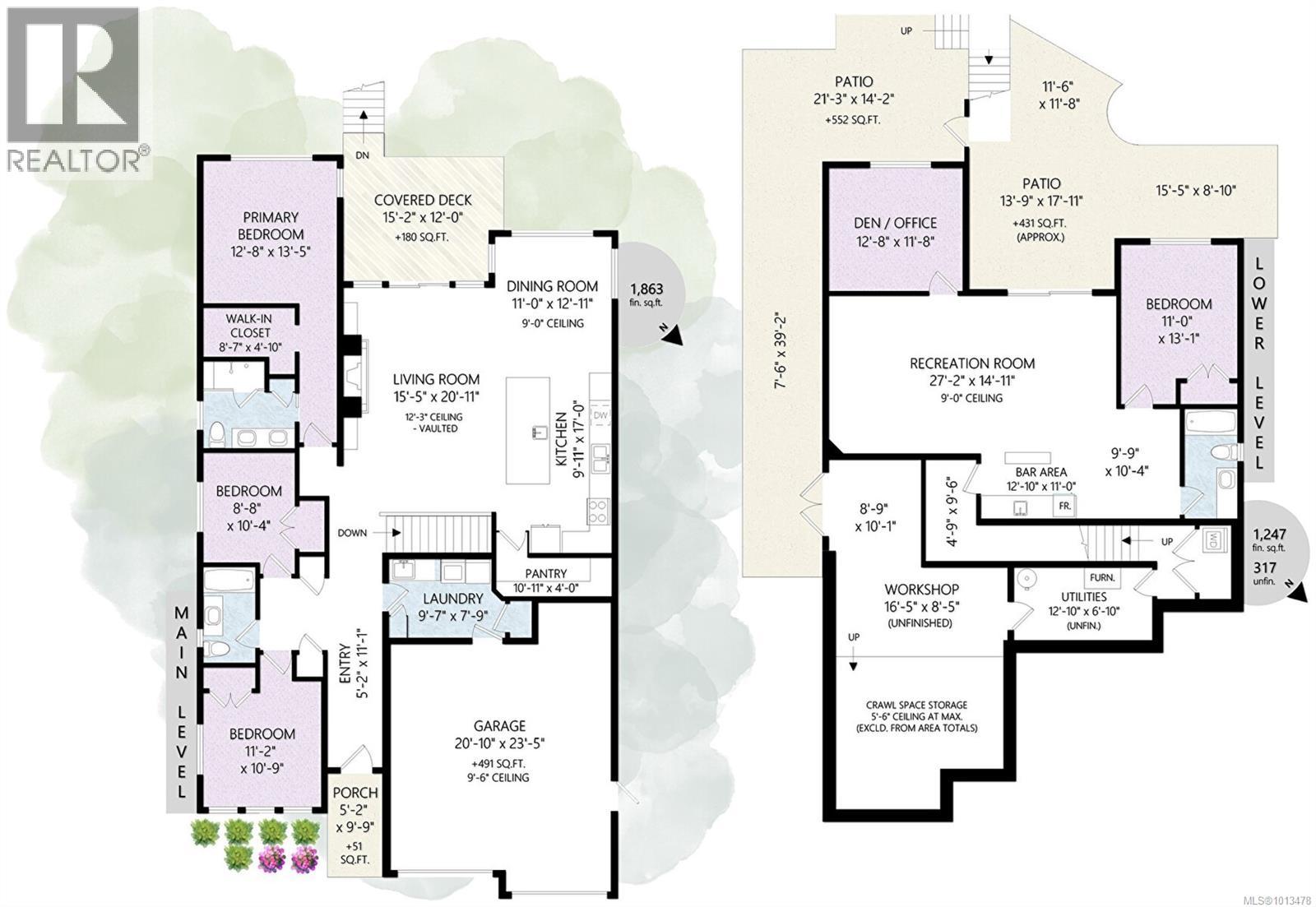4 Bedroom
3 Bathroom
3,918 ft2
Contemporary, Westcoast
Fireplace
Air Conditioned, Fully Air Conditioned
Forced Air
Waterfront On Lake
$1,699,000
Discover this thoughtfully designed, 2021 custom built by Vandine Construction, 4-bed+den executive home on Quamichan Lake. The main floor showcases engineered hardwood, quartz/silestone/tile window accents, spacious living area with an extra-wide gas fireplace all taking in the stunning lake and mountain views. The kitchen boasts a remarkable pantry, high end appliances and good quality cabinetry with plenty of storage space. Comfort is ensured with a gas furnace, heat pump, and natural gas generator. Outdoor living shines with a large covered deck finished with glass panels and stairs down to the lower patio with 2 BBQ hookups and gas firepit. This, all just steps from a beautifully finished dock that has all-weather surfacing and your own kayak launch brackets. Extras include: professional landscaping, rock crevice garden, water filtration/de-chlorination system, hard-wired security cameras, and more. Come see this perfect blend of luxury, function, and lakefront lifestyle. (id:46156)
Property Details
|
MLS® Number
|
1013478 |
|
Property Type
|
Single Family |
|
Neigbourhood
|
East Duncan |
|
Features
|
Other, Rectangular, Moorage |
|
Parking Space Total
|
4 |
|
View Type
|
Lake View, Mountain View |
|
Water Front Type
|
Waterfront On Lake |
Building
|
Bathroom Total
|
3 |
|
Bedrooms Total
|
4 |
|
Appliances
|
Hot Tub, See Remarks, Refrigerator, Stove, Washer, Dryer |
|
Architectural Style
|
Contemporary, Westcoast |
|
Constructed Date
|
2020 |
|
Cooling Type
|
Air Conditioned, Fully Air Conditioned |
|
Fireplace Present
|
Yes |
|
Fireplace Total
|
1 |
|
Heating Fuel
|
Natural Gas |
|
Heating Type
|
Forced Air |
|
Size Interior
|
3,918 Ft2 |
|
Total Finished Area
|
3110 Sqft |
|
Type
|
House |
Land
|
Access Type
|
Road Access |
|
Acreage
|
No |
|
Size Irregular
|
8451 |
|
Size Total
|
8451 Sqft |
|
Size Total Text
|
8451 Sqft |
|
Zoning Description
|
R2 |
|
Zoning Type
|
Residential |
Rooms
| Level |
Type |
Length |
Width |
Dimensions |
|
Lower Level |
Utility Room |
12 ft |
6 ft |
12 ft x 6 ft |
|
Lower Level |
Workshop |
16 ft |
8 ft |
16 ft x 8 ft |
|
Lower Level |
Bathroom |
|
|
4-Piece |
|
Lower Level |
Den |
12 ft |
12 ft |
12 ft x 12 ft |
|
Lower Level |
Bedroom |
11 ft |
13 ft |
11 ft x 13 ft |
|
Lower Level |
Recreation Room |
27 ft |
15 ft |
27 ft x 15 ft |
|
Main Level |
Bathroom |
|
|
4-Piece |
|
Main Level |
Ensuite |
|
|
4-Piece |
|
Main Level |
Bedroom |
11 ft |
11 ft |
11 ft x 11 ft |
|
Main Level |
Bedroom |
9 ft |
10 ft |
9 ft x 10 ft |
|
Main Level |
Primary Bedroom |
12 ft |
13 ft |
12 ft x 13 ft |
|
Main Level |
Pantry |
10 ft |
4 ft |
10 ft x 4 ft |
|
Main Level |
Kitchen |
10 ft |
17 ft |
10 ft x 17 ft |
|
Main Level |
Living Room |
15 ft |
20 ft |
15 ft x 20 ft |
|
Main Level |
Entrance |
5 ft |
10 ft |
5 ft x 10 ft |
https://www.realtor.ca/real-estate/28885707/1835-westlock-rd-duncan-east-duncan


