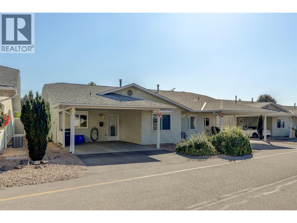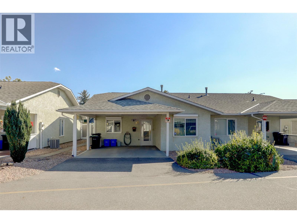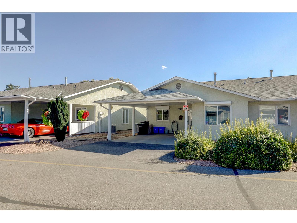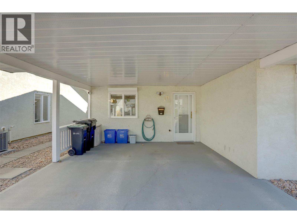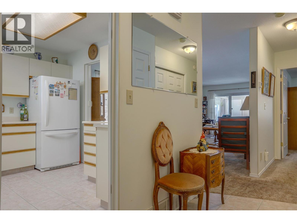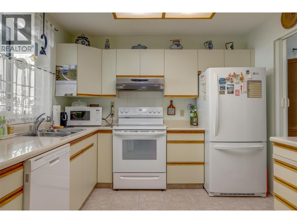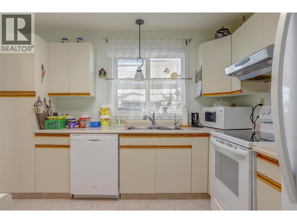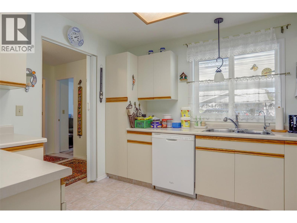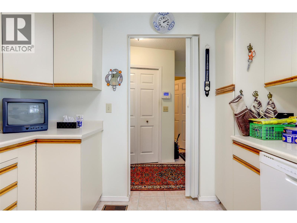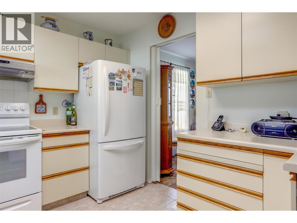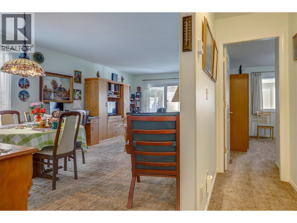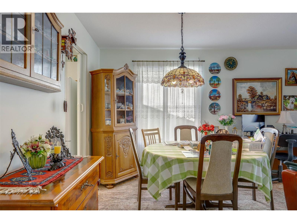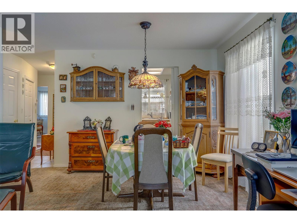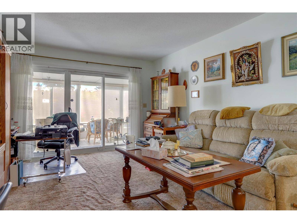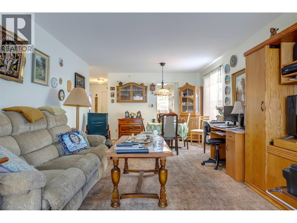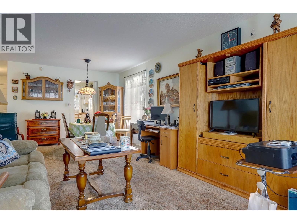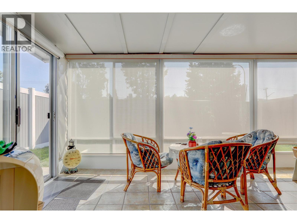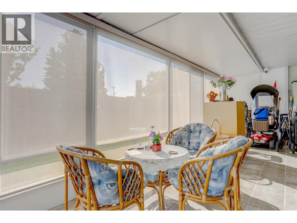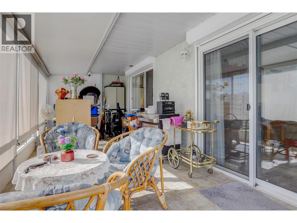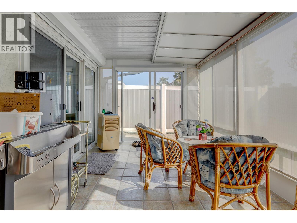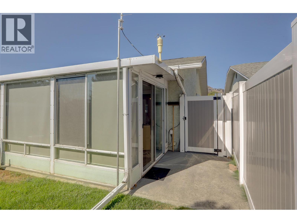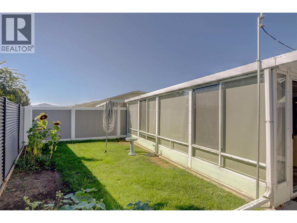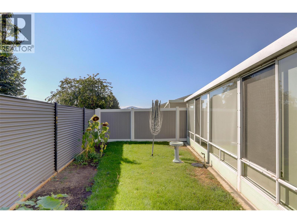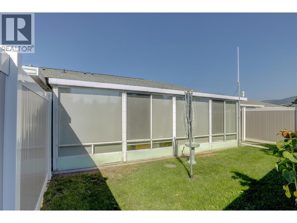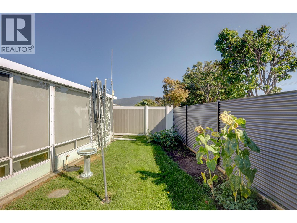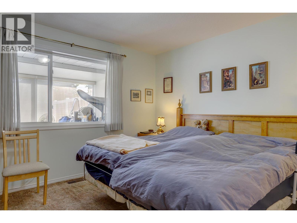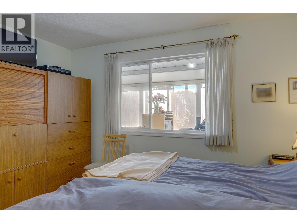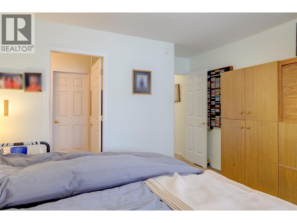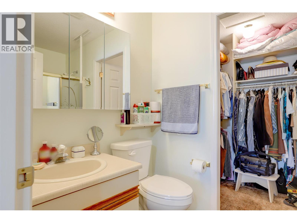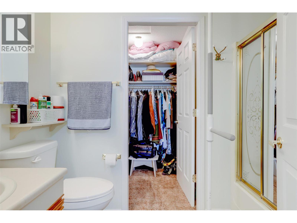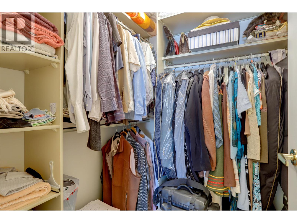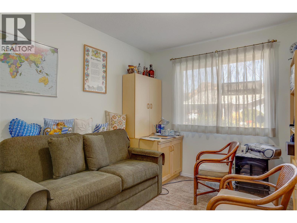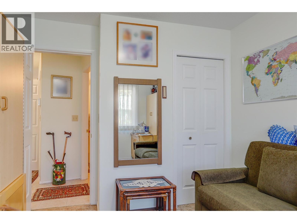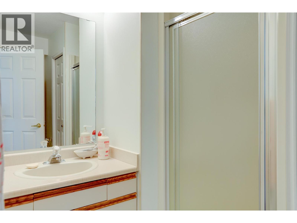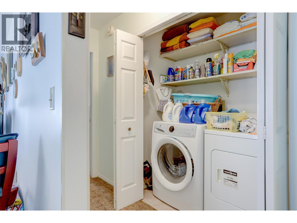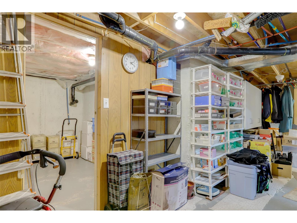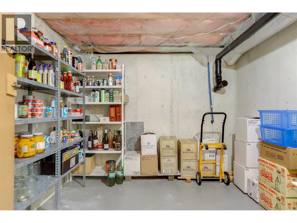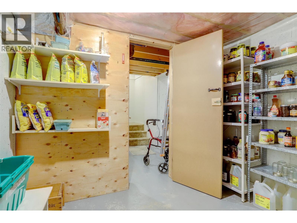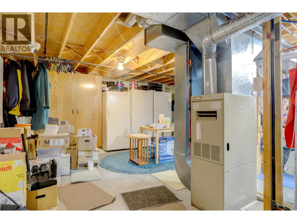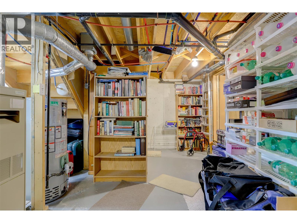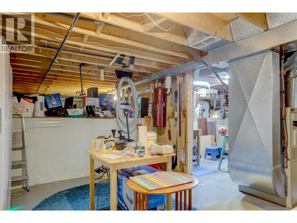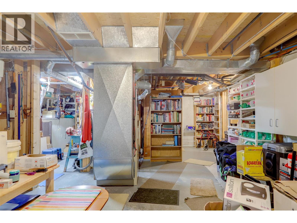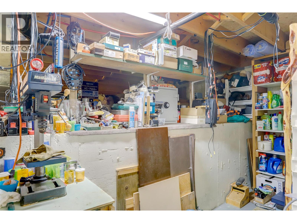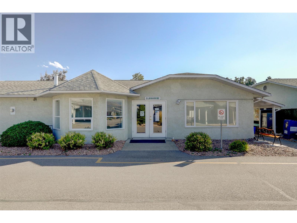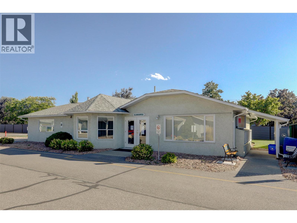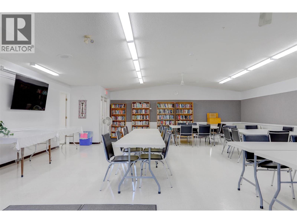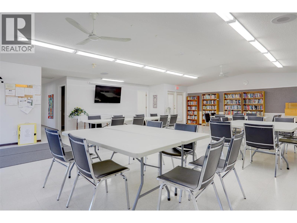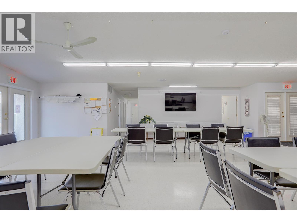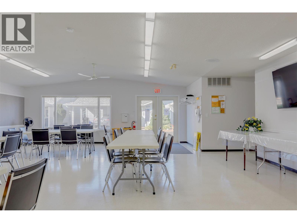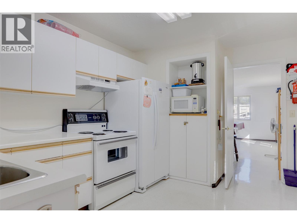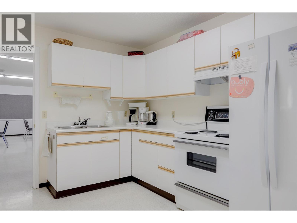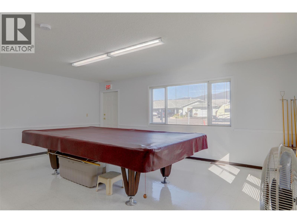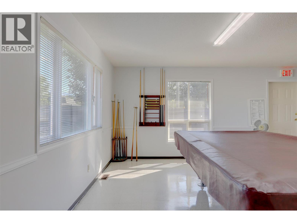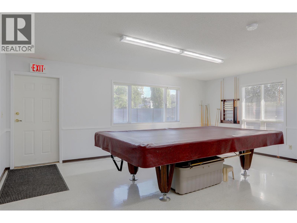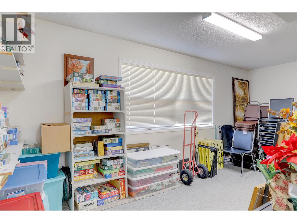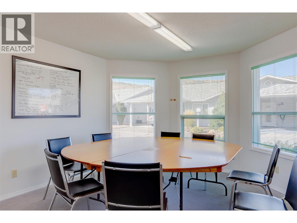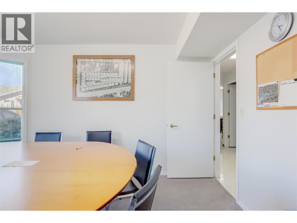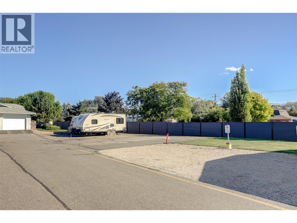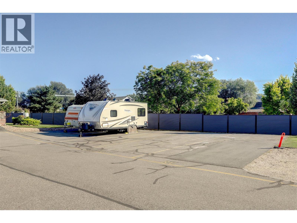3900 27 Avenue Unit# 19 Vernon, British Columbia V1T 9E6
$399,999Maintenance, Reserve Fund Contributions, Ground Maintenance, Property Management, Other, See Remarks, Recreation Facilities
$375 Monthly
Maintenance, Reserve Fund Contributions, Ground Maintenance, Property Management, Other, See Remarks, Recreation Facilities
$375 MonthlyWelcome to Spruce Landing – a Friendly 55+ Community in the Heart of Vernon! This well-kept 2-bedroom, 2-bathroom Rancher with a Basement is ready for your new vision or move right in and enjoy. The Bright Main living area features a Spacious Sunroom just off the Living Room, adding extra comfort and usable space year-round. The Primary Suite offers a Walk-in Closet and Ensuite, while a Second Bedroom and Full Bath is ready for house guests. A covered Carport and Level Entry make daily living simple, and the Basement offers plenty of room for Storage, Hobbies, or future development. Spruce Landing is known for its Welcoming Atmosphere, Boasting RV Parking and one of the most Spacious Clubhouses in town that hosts community events and recreation—making it a truly Fun Place to call Home. Centrally located, you’re just minutes from shopping, transit, and all of Vernon’s amenities. Call today to schedule your viewing! (id:46156)
Property Details
| MLS® Number | 10363551 |
| Property Type | Single Family |
| Neigbourhood | City of Vernon |
| Community Name | Spruce Landing |
| Community Features | Seniors Oriented |
| Parking Space Total | 1 |
| Structure | Clubhouse |
Building
| Bathroom Total | 2 |
| Bedrooms Total | 2 |
| Amenities | Clubhouse |
| Appliances | Refrigerator, Dishwasher, Oven - Electric, Range - Electric, Washer & Dryer |
| Architectural Style | Ranch |
| Constructed Date | 1990 |
| Construction Style Attachment | Attached |
| Cooling Type | Central Air Conditioning |
| Exterior Finish | Stucco |
| Flooring Type | Carpeted, Linoleum |
| Heating Type | Forced Air |
| Roof Material | Asphalt Shingle |
| Roof Style | Unknown |
| Stories Total | 2 |
| Size Interior | 1,059 Ft2 |
| Type | Row / Townhouse |
| Utility Water | Municipal Water |
Parking
| Carport |
Land
| Acreage | No |
| Sewer | Municipal Sewage System |
| Size Total Text | Under 1 Acre |
| Zoning Type | Unknown |
Rooms
| Level | Type | Length | Width | Dimensions |
|---|---|---|---|---|
| Basement | Storage | 10'2'' x 9'2'' | ||
| Basement | Storage | 17'11'' x 25'1'' | ||
| Main Level | Sunroom | 9'2'' x 24'4'' | ||
| Main Level | Foyer | 11'7'' x 8'1'' | ||
| Main Level | Bedroom | 11'7'' x 9'1'' | ||
| Main Level | 3pc Bathroom | 9'3'' x 7'1'' | ||
| Main Level | 4pc Ensuite Bath | 5' x 9'1'' | ||
| Main Level | Primary Bedroom | 13'10'' x 12'7'' | ||
| Main Level | Living Room | 14' x 12'6'' | ||
| Main Level | Dining Room | 9'8'' x 12'6'' | ||
| Main Level | Kitchen | 10'1'' x 11' |
https://www.realtor.ca/real-estate/28889360/3900-27-avenue-unit-19-vernon-city-of-vernon


