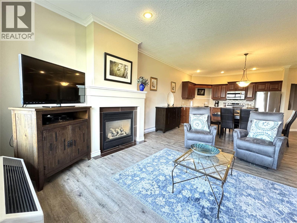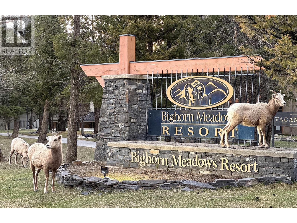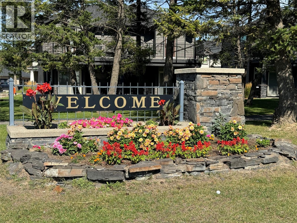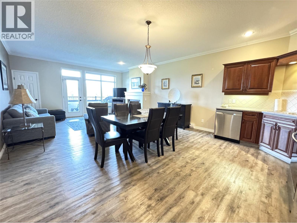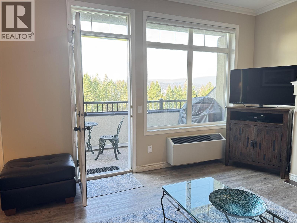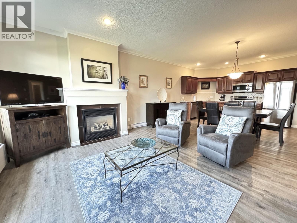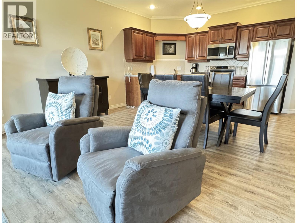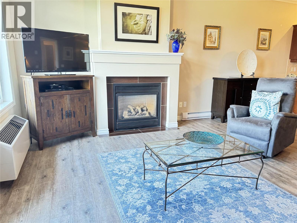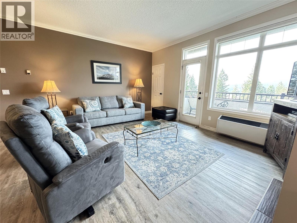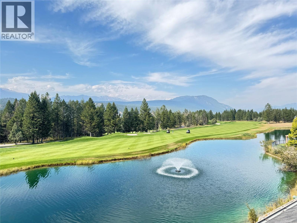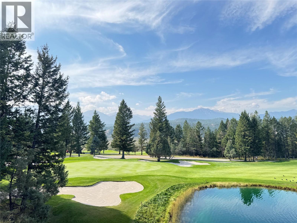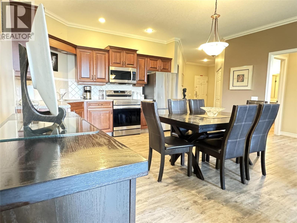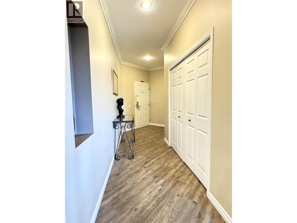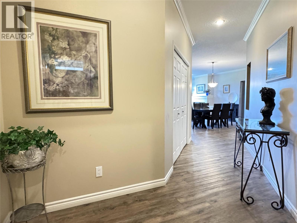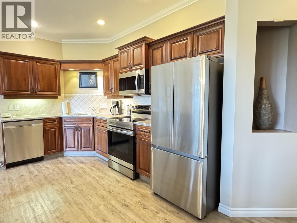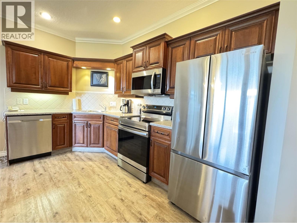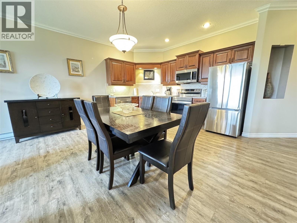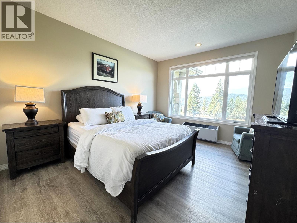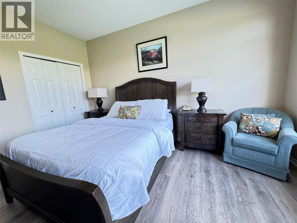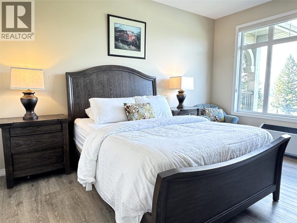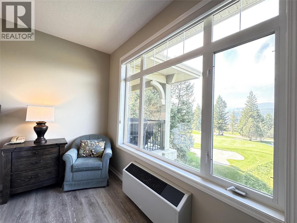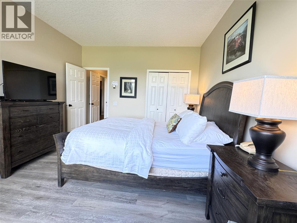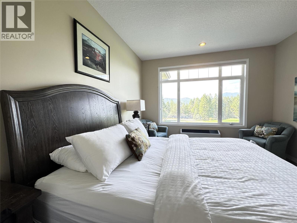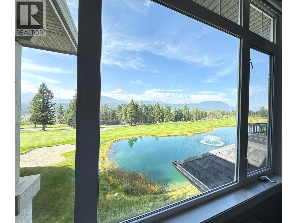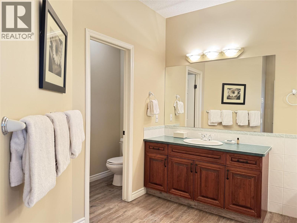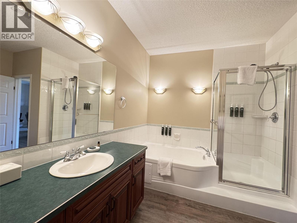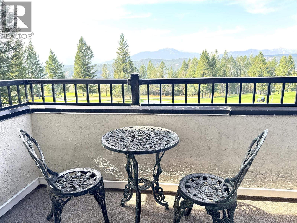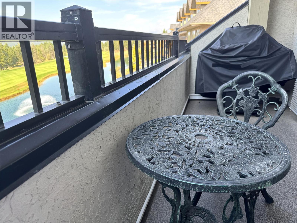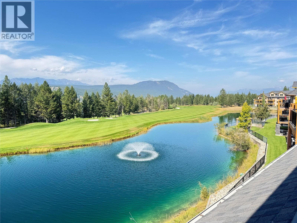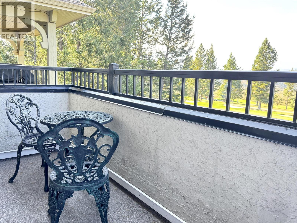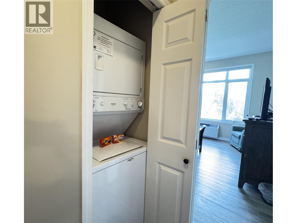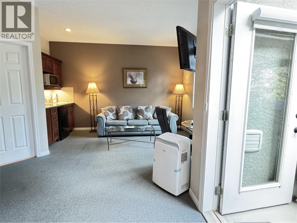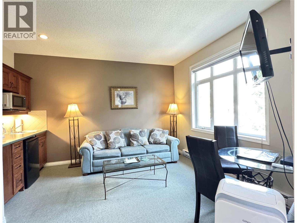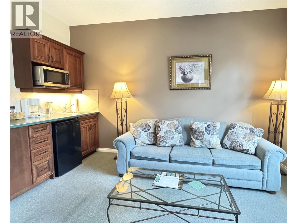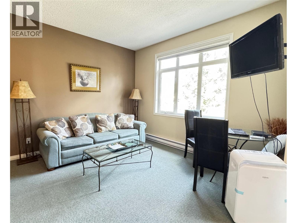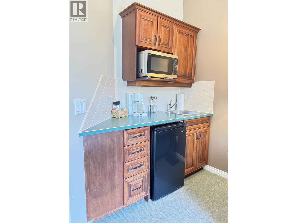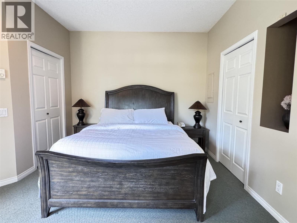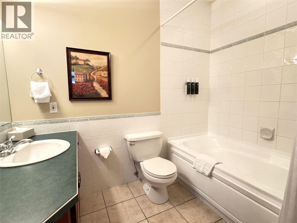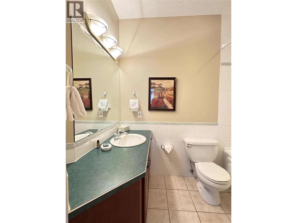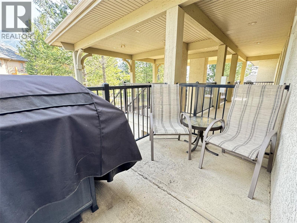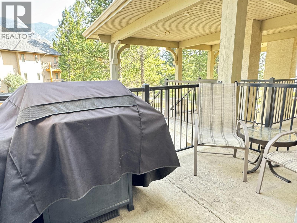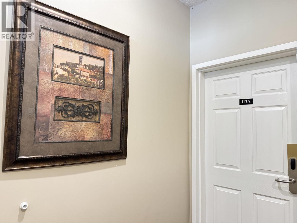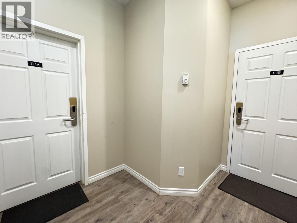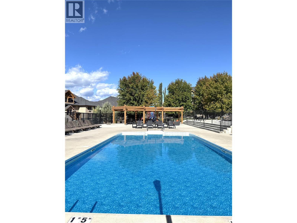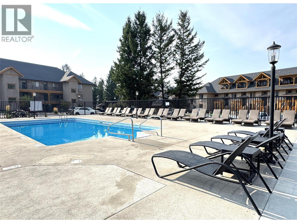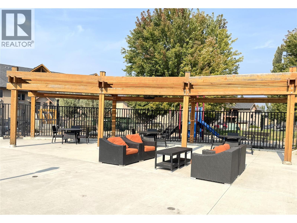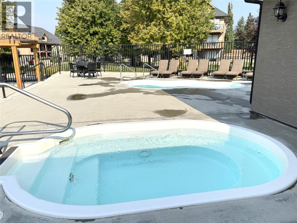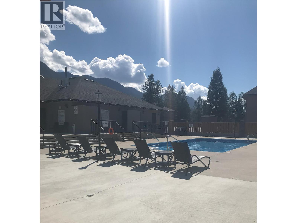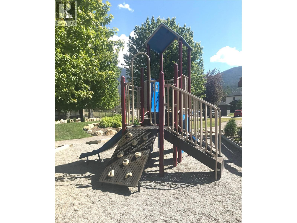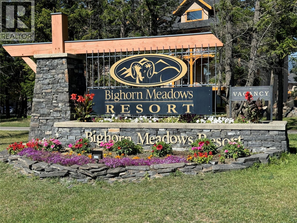100 Bighorn Boulevard Unit# 113 Radium Hot Springs, British Columbia V0A 1M0
$389,000Maintenance, Reserve Fund Contributions, Insurance, Ground Maintenance, Property Management, Other, See Remarks, Recreation Facilities, Sewer, Waste Removal, Water
$696.02 Monthly
Maintenance, Reserve Fund Contributions, Insurance, Ground Maintenance, Property Management, Other, See Remarks, Recreation Facilities, Sewer, Waste Removal, Water
$696.02 MonthlyTop-Floor End Unit with Panoramic Views in a Beautiful Resort Setting. Discover this rare full-ownership opportunity in a stunning resort community! This spacious top-floor end unit offers sweeping views of the golf course and mountains, perfectly framed by the large panoramic window in the primary bedroom. Natural light floods the spacious, open-concept living area, creating a warm, inviting space to relax and unwind. With modern decor, high-end finishes, and thoughtful upgrades—including an electric blackout blind in the primary bedroom—this home is move-in ready and comes fully furnished. Simply unpack your bags and start enjoying mountain living. The unique lock-off second bedroom with private balcony and pull-out sofa adds valuable flexibility, ideal for hosting guests or generating rental income. Enjoy year-round adventure with golf, hiking, and biking in the summer, world-class skiing in the winter, and rejuvenating hot springs just minutes away. Resort amenities include an owners’ lounge, outdoor pool, two jetted hot tubs, fitness centre, and a children’s playground. Whether you’re seeking a full-time residence, a family getaway, or a rental opportunity, this property offers the perfect blend of luxury, comfort, and mountain lifestyle. Schedule a viewing today. (id:46156)
Property Details
| MLS® Number | 10363371 |
| Property Type | Single Family |
| Neigbourhood | Radium Hot Springs |
| Community Name | Bighorn Meadows Resort |
| Amenities Near By | Golf Nearby, Recreation, Shopping, Ski Area |
| Community Features | Pets Not Allowed |
| Features | Two Balconies |
| Pool Type | Inground Pool, Outdoor Pool |
| Structure | Playground |
| View Type | Mountain View, Valley View |
| Water Front Type | Waterfront On Pond |
Building
| Bathroom Total | 2 |
| Bedrooms Total | 2 |
| Amenities | Cable Tv, Party Room, Whirlpool |
| Appliances | Refrigerator, Dishwasher, Dryer, Microwave, Oven, Washer |
| Constructed Date | 2003 |
| Cooling Type | Wall Unit |
| Exterior Finish | Stucco, Other |
| Fireplace Fuel | Electric |
| Fireplace Present | Yes |
| Fireplace Total | 1 |
| Fireplace Type | Unknown |
| Flooring Type | Mixed Flooring |
| Heating Fuel | Electric |
| Heating Type | Baseboard Heaters |
| Roof Material | Asphalt Shingle |
| Roof Style | Unknown |
| Stories Total | 1 |
| Size Interior | 1,377 Ft2 |
| Type | Apartment |
| Utility Water | Municipal Water |
Land
| Acreage | No |
| Land Amenities | Golf Nearby, Recreation, Shopping, Ski Area |
| Sewer | Municipal Sewage System |
| Size Total Text | Under 1 Acre |
| Surface Water | Ponds |
Rooms
| Level | Type | Length | Width | Dimensions |
|---|---|---|---|---|
| Main Level | Bedroom | 13'5'' x 20'10'' | ||
| Main Level | 4pc Bathroom | Measurements not available | ||
| Main Level | 4pc Bathroom | Measurements not available | ||
| Main Level | Laundry Room | 2'1'' x 2'9'' | ||
| Main Level | Primary Bedroom | 11'6'' x 14'4'' | ||
| Main Level | Living Room | 16' x 13'4'' | ||
| Main Level | Dining Room | 6'0'' x 16' | ||
| Main Level | Kitchen | 6'8'' x 16' |


