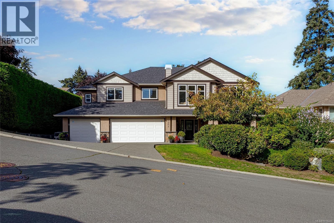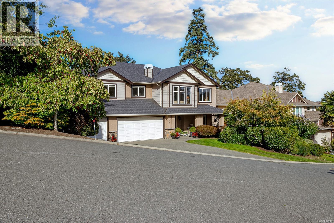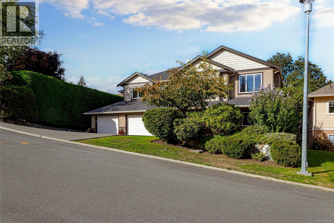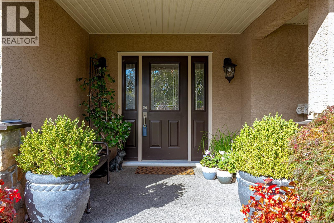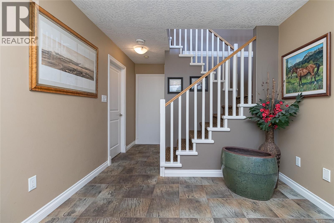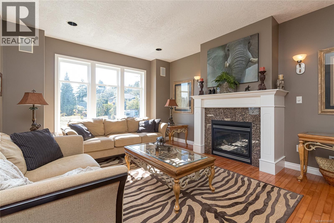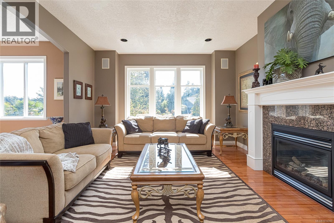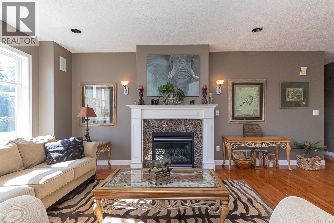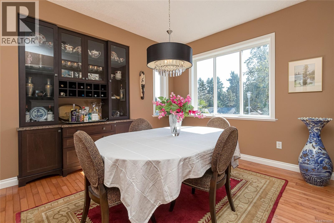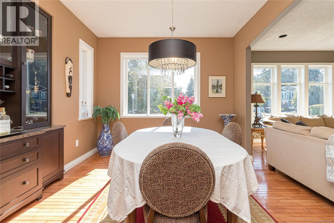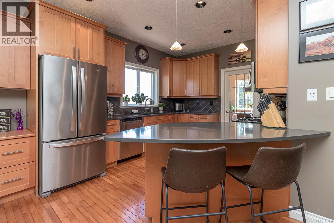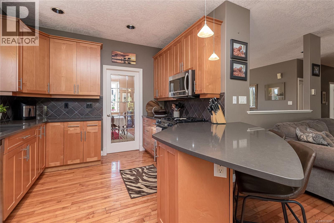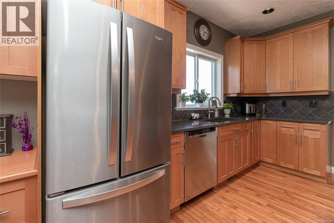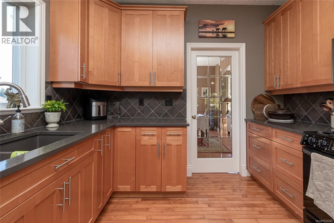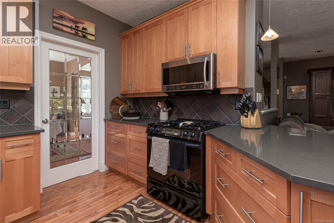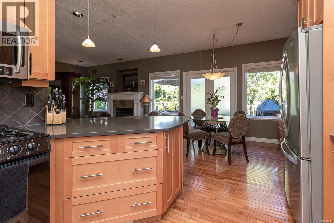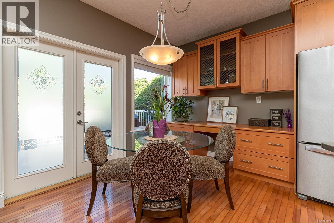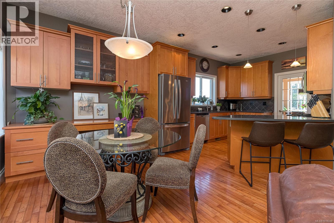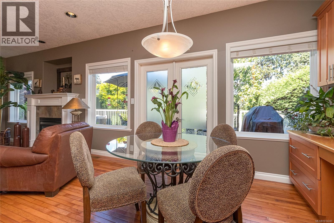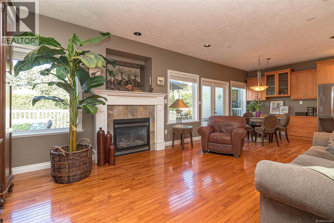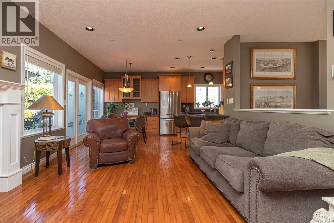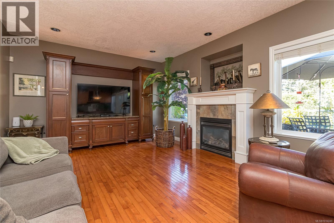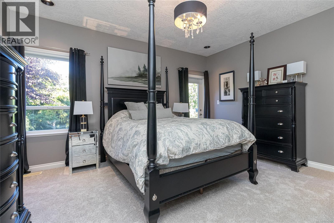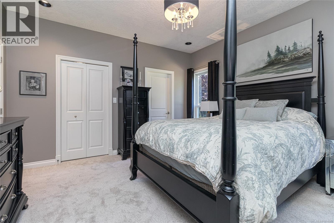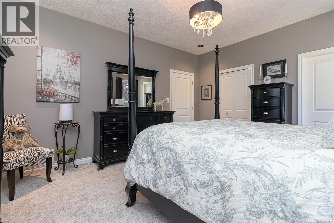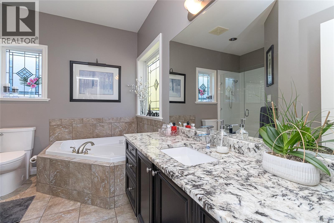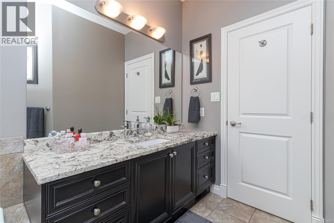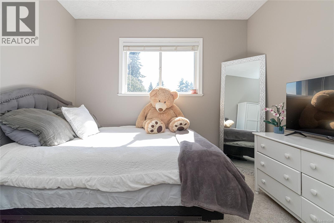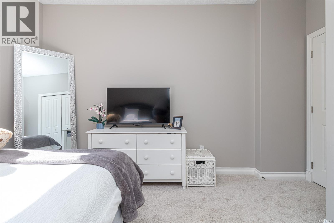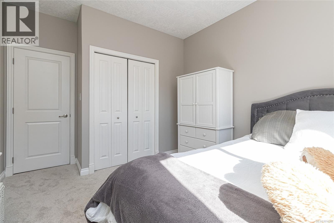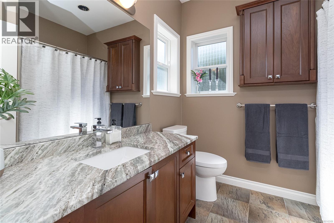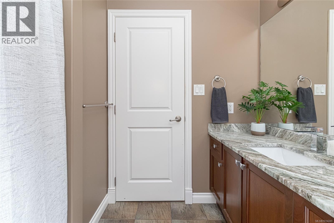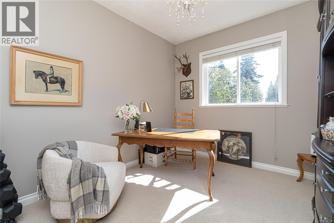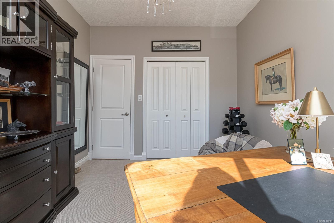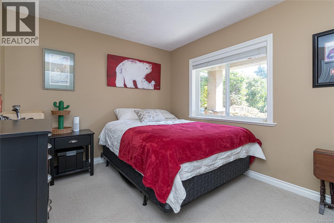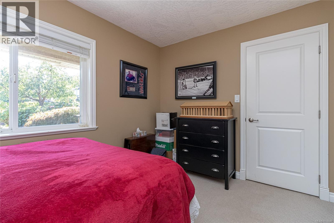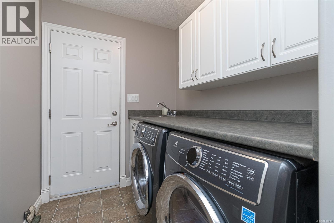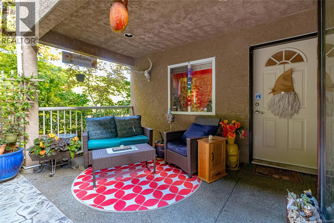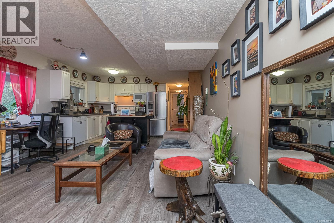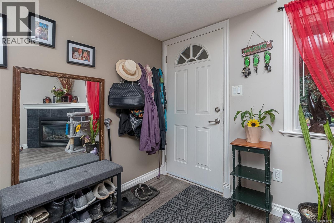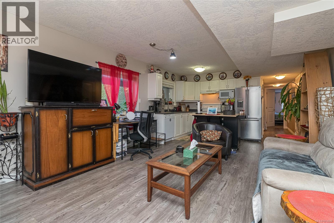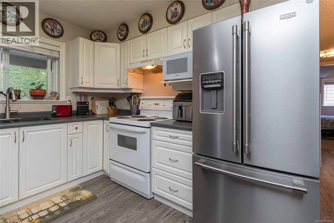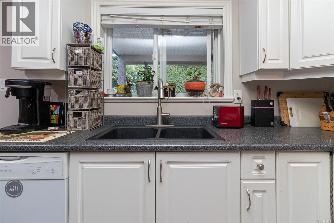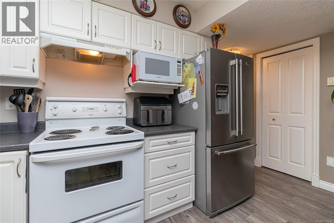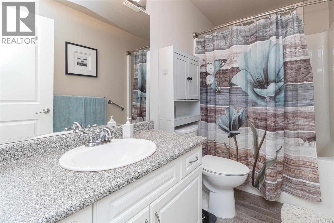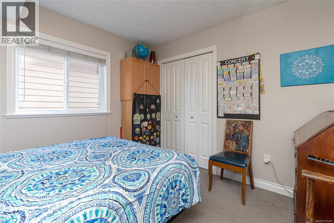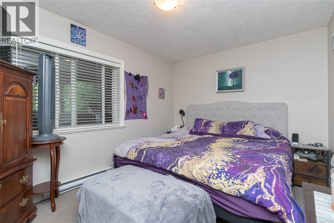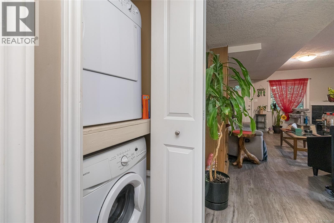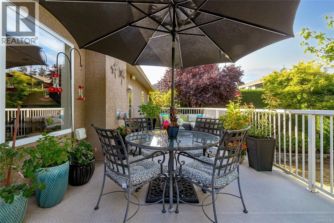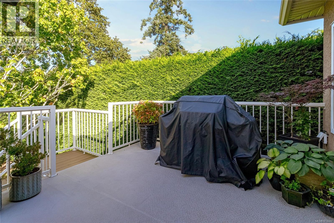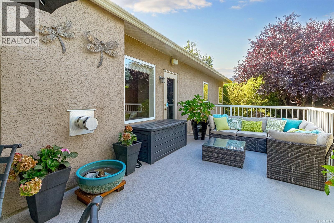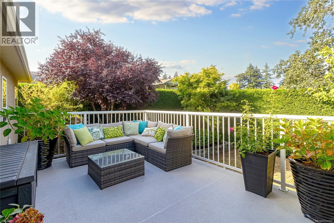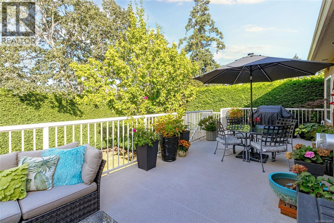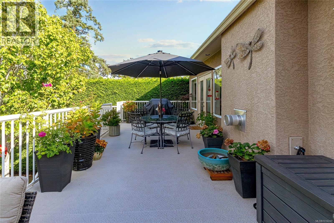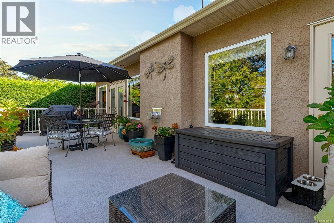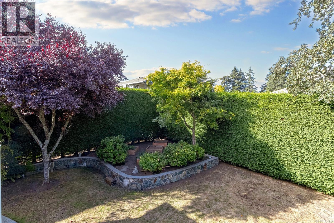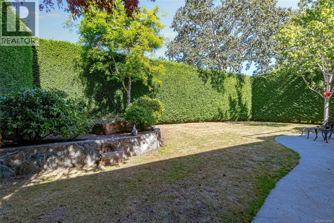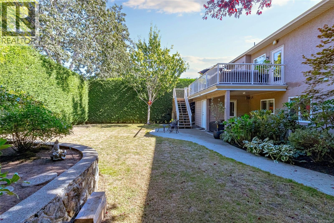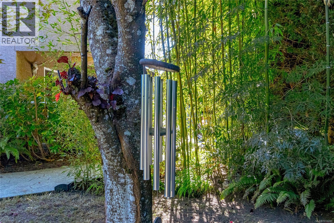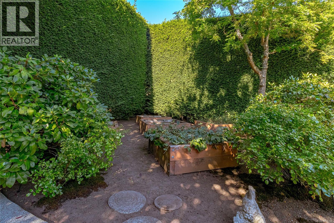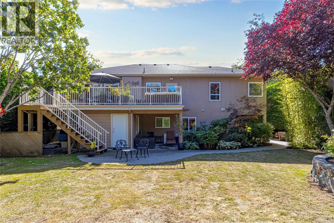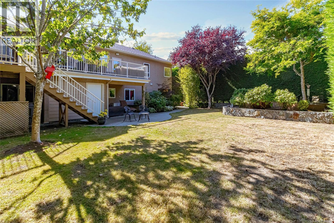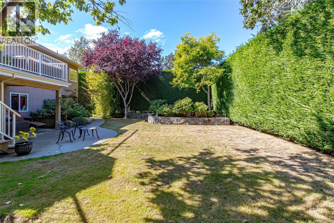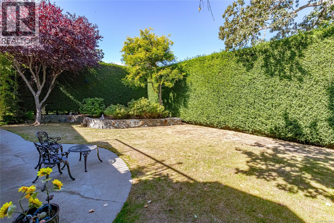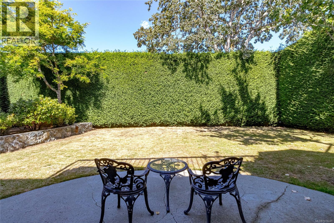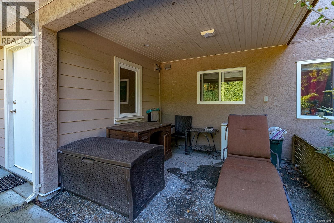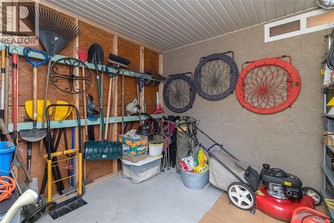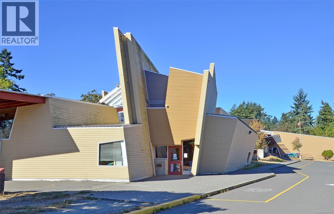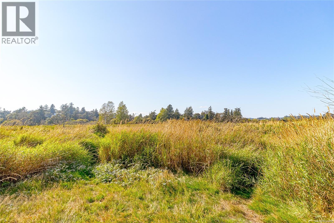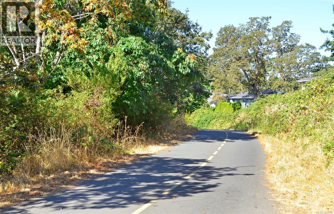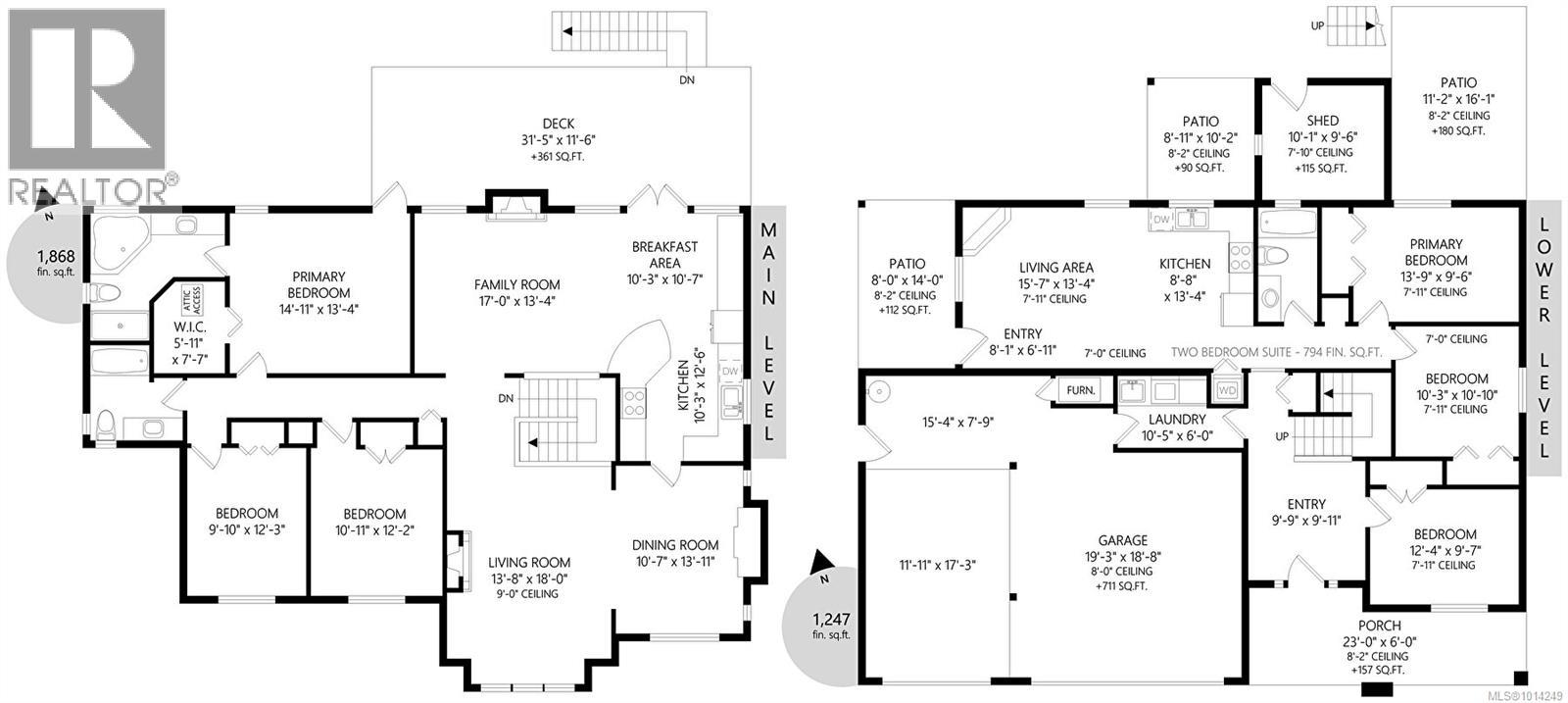1204 Knockan Pl Saanich, British Columbia V8Z 7L5
$1,699,980
Open House Sun, Nov 9, 1-2pm.! Welcome to the private and sought-after Knockan Hill community! This beautifully maintained 6-bedroom, 3-bathroom home offers a rare blend of space, elegance, and versatility, perfect for families or investors. The main home features a triple-car garage with tons of parking and high-end finishings throughout. On the lower level, you’ll find a spacious entry, a versatile bedroom/office, and a large laundry room. Upstairs, light pours into the formal family room with a cozy gas fireplace and south-facing windows. A separate dining room also boasts south facing windows and lots of space. Around the corner you'll find a second inviting living room with another gas fireplace, and an eating nook seamlessly connected to the chef’s kitchen—complete with a gas stove, wood cabinetry, abundant storage, peninsula seating, and access to a large sunny deck. The upper floor also offers two generous sunny bedrooms, a full bath, and a luxurious primary suite with walk-in closet and spa-inspired ensuite with soaker tub. The legal 2-bedroom suite (almost 800 sq.ft.) with private entry provides excellent income potential or space for extended family. Outdoors, enjoy a huge, private backyard with garden plots, mature hedges, and plenty of room for entertaining or relaxing. This home truly has its all-space, privacy, quality, and location! (id:46156)
Open House
This property has open houses!
1:00 pm
Ends at:2:00 pm
Property Details
| MLS® Number | 1014249 |
| Property Type | Single Family |
| Neigbourhood | Strawberry Vale |
| Features | Private Setting, Sloping, Partially Cleared, Other |
| Parking Space Total | 9 |
| Plan | Vip74958 |
| Structure | Shed, Patio(s) |
Building
| Bathroom Total | 3 |
| Bedrooms Total | 6 |
| Constructed Date | 2003 |
| Cooling Type | Air Conditioned |
| Fireplace Present | Yes |
| Fireplace Total | 2 |
| Heating Fuel | Electric, Natural Gas |
| Heating Type | Baseboard Heaters, Heat Pump |
| Size Interior | 3,826 Ft2 |
| Total Finished Area | 3115 Sqft |
| Type | House |
Land
| Acreage | No |
| Size Irregular | 8119 |
| Size Total | 8119 Sqft |
| Size Total Text | 8119 Sqft |
| Zoning Type | Residential |
Rooms
| Level | Type | Length | Width | Dimensions |
|---|---|---|---|---|
| Lower Level | Patio | 11 ft | 16 ft | 11 ft x 16 ft |
| Lower Level | Storage | 10 ft | 10 ft | 10 ft x 10 ft |
| Lower Level | Patio | 9 ft | 10 ft | 9 ft x 10 ft |
| Lower Level | Patio | 8 ft | 14 ft | 8 ft x 14 ft |
| Lower Level | Entrance | 8 ft | 7 ft | 8 ft x 7 ft |
| Lower Level | Living Room | 16 ft | 13 ft | 16 ft x 13 ft |
| Lower Level | Kitchen | 9 ft | 13 ft | 9 ft x 13 ft |
| Lower Level | Bathroom | 4-Piece | ||
| Lower Level | Primary Bedroom | 14 ft | 10 ft | 14 ft x 10 ft |
| Lower Level | Bedroom | 10 ft | 11 ft | 10 ft x 11 ft |
| Lower Level | Laundry Room | 10 ft | 6 ft | 10 ft x 6 ft |
| Lower Level | Entrance | 15 ft | 8 ft | 15 ft x 8 ft |
| Lower Level | Storage | 12 ft | 17 ft | 12 ft x 17 ft |
| Lower Level | Bedroom | 12 ft | 10 ft | 12 ft x 10 ft |
| Lower Level | Entrance | 10 ft | 10 ft | 10 ft x 10 ft |
| Lower Level | Porch | 23 ft | 6 ft | 23 ft x 6 ft |
| Main Level | Bedroom | 11 ft | 12 ft | 11 ft x 12 ft |
| Main Level | Bedroom | 10 ft | 12 ft | 10 ft x 12 ft |
| Main Level | Bathroom | 4-Piece | ||
| Main Level | Ensuite | 4-Piece | ||
| Main Level | Primary Bedroom | 15 ft | 13 ft | 15 ft x 13 ft |
| Main Level | Family Room | 17 ft | 13 ft | 17 ft x 13 ft |
| Main Level | Eating Area | 10 ft | 11 ft | 10 ft x 11 ft |
| Main Level | Kitchen | 10 ft | 13 ft | 10 ft x 13 ft |
| Main Level | Dining Room | 11 ft | 14 ft | 11 ft x 14 ft |
| Main Level | Living Room | 14 ft | 18 ft | 14 ft x 18 ft |
https://www.realtor.ca/real-estate/28890289/1204-knockan-pl-saanich-strawberry-vale


