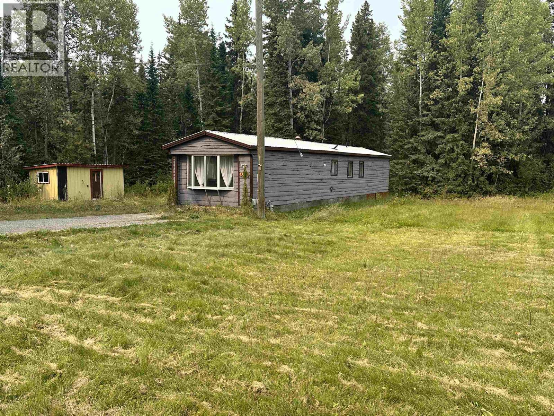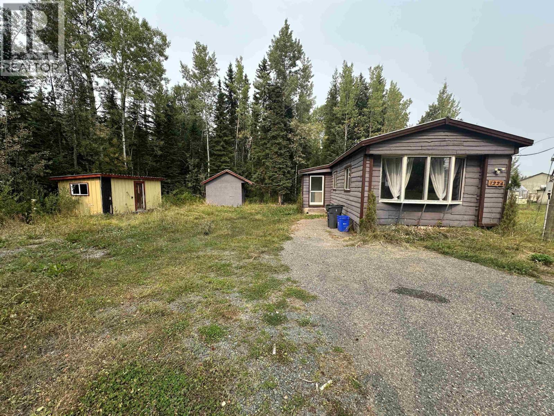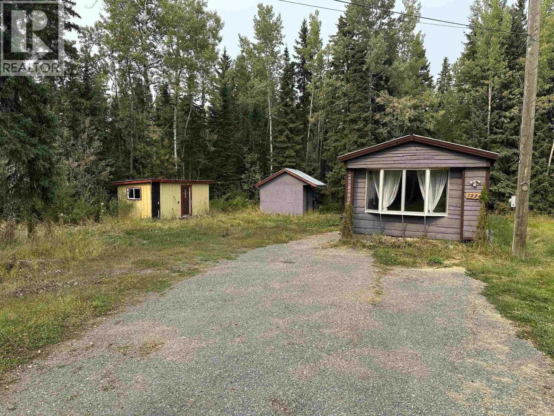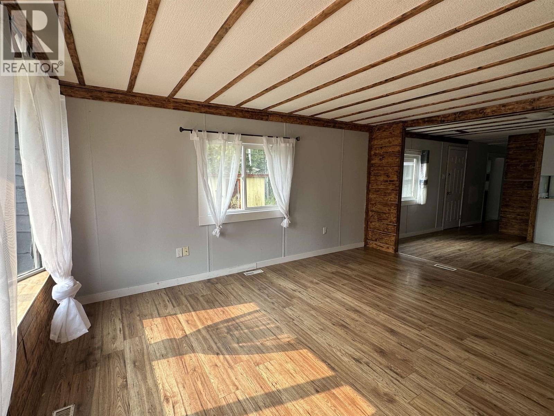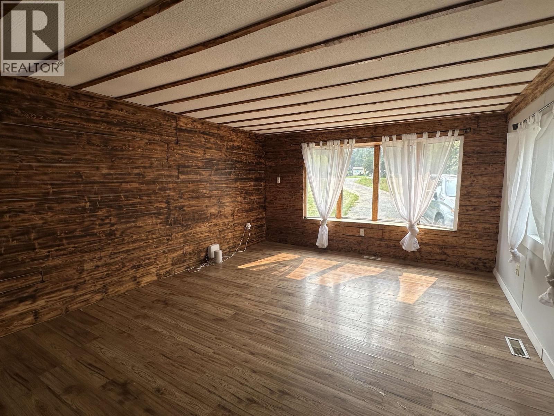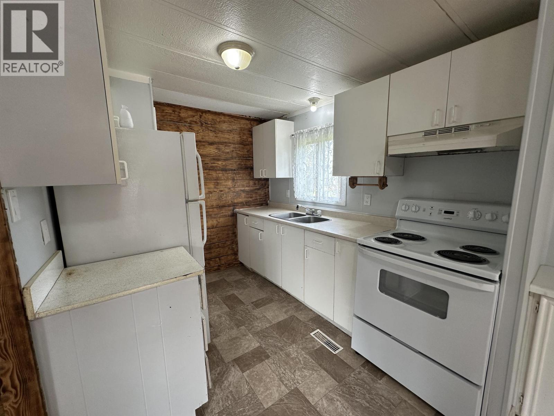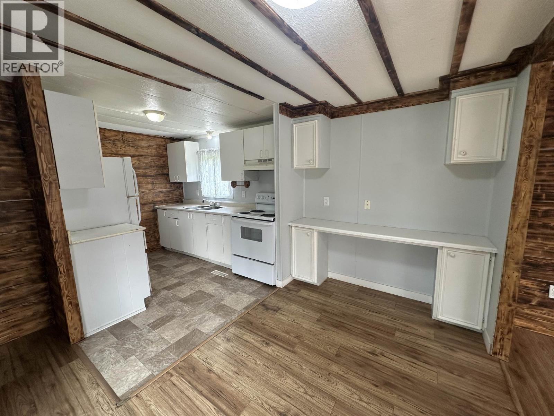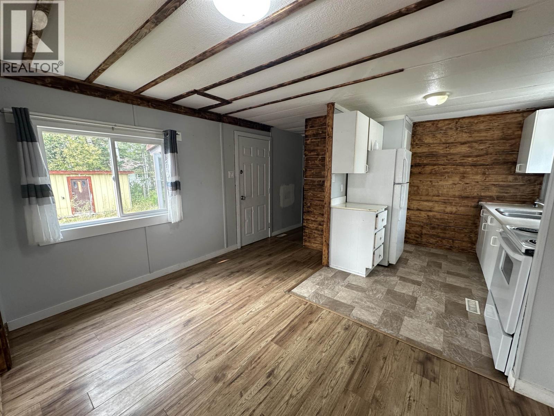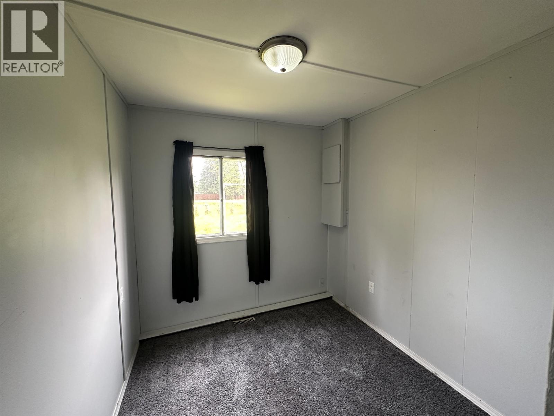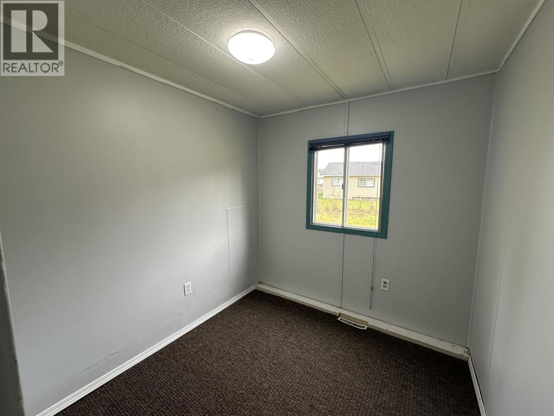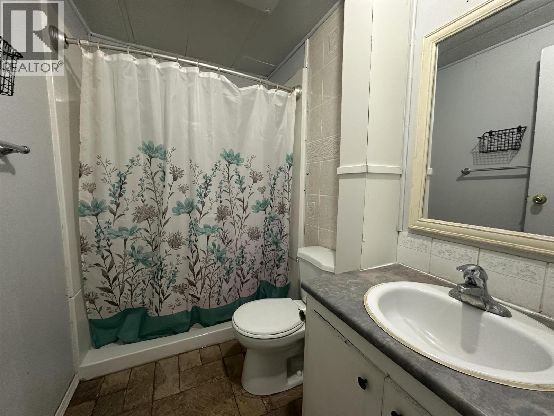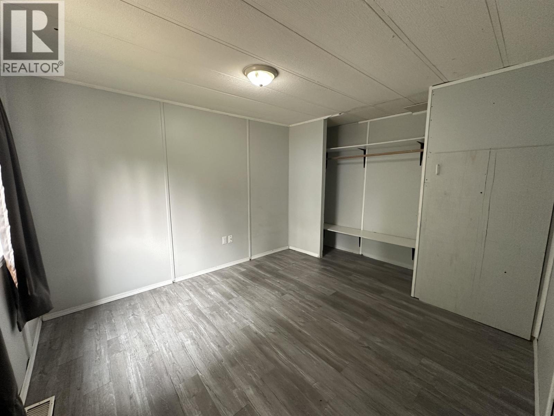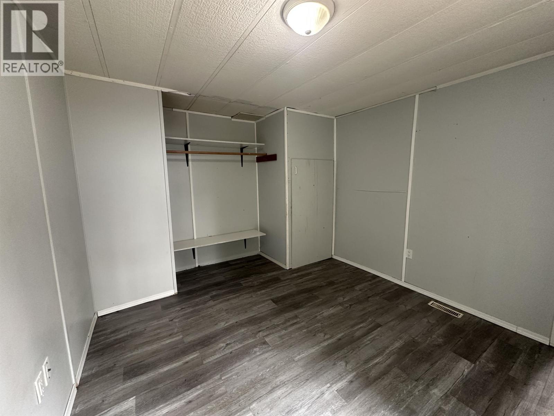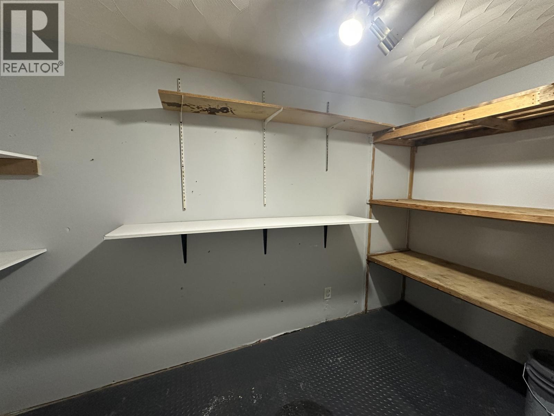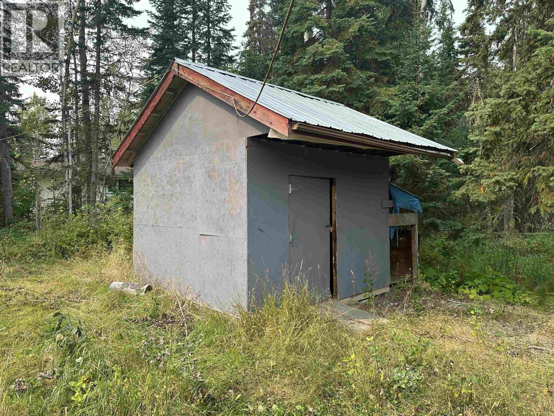3 Bedroom
1 Bathroom
952 ft2
Forced Air
Acreage
$261,500
2.93 Acres Inside City Limits! Room to spread out without leaving town! This 3-bedroom, 1-bath manufactured home sits on nearly 3 acres and is hooked up to city water and sewer. The open layout makes the living space feel bright and welcoming, with a bonus storage/pantry area for all your extras. Outside, you’ll find two secure outbuildings, an asphalt driveway, and even a designated camp spot. Conveniently located close to the airport, this property is a rare find—acreage like this within city limits doesn’t come up often! (id:46156)
Property Details
|
MLS® Number
|
R3050424 |
|
Property Type
|
Single Family |
Building
|
Bathroom Total
|
1 |
|
Bedrooms Total
|
3 |
|
Basement Type
|
None |
|
Constructed Date
|
1978 |
|
Construction Style Attachment
|
Detached |
|
Construction Style Other
|
Manufactured |
|
Exterior Finish
|
Wood |
|
Foundation Type
|
Unknown |
|
Heating Fuel
|
Natural Gas |
|
Heating Type
|
Forced Air |
|
Roof Material
|
Metal |
|
Roof Style
|
Conventional |
|
Stories Total
|
1 |
|
Size Interior
|
952 Ft2 |
|
Total Finished Area
|
952 Sqft |
|
Type
|
Manufactured Home/mobile |
|
Utility Water
|
Municipal Water |
Parking
Land
|
Acreage
|
Yes |
|
Size Irregular
|
141169 |
|
Size Total
|
141169 Sqft |
|
Size Total Text
|
141169 Sqft |
Rooms
| Level |
Type |
Length |
Width |
Dimensions |
|
Main Level |
Living Room |
15 ft ,4 in |
13 ft ,2 in |
15 ft ,4 in x 13 ft ,2 in |
|
Main Level |
Dining Room |
13 ft ,2 in |
6 ft ,7 in |
13 ft ,2 in x 6 ft ,7 in |
|
Main Level |
Kitchen |
9 ft ,6 in |
7 ft ,1 in |
9 ft ,6 in x 7 ft ,1 in |
|
Main Level |
Pantry |
11 ft ,7 in |
5 ft ,4 in |
11 ft ,7 in x 5 ft ,4 in |
|
Main Level |
Bedroom 2 |
11 ft |
10 ft ,4 in |
11 ft x 10 ft ,4 in |
|
Main Level |
Bedroom 3 |
7 ft ,9 in |
7 ft ,4 in |
7 ft ,9 in x 7 ft ,4 in |
|
Main Level |
Bedroom 4 |
7 ft ,7 in |
7 ft ,4 in |
7 ft ,7 in x 7 ft ,4 in |
https://www.realtor.ca/real-estate/28895434/7224-giscome-road-prince-george


