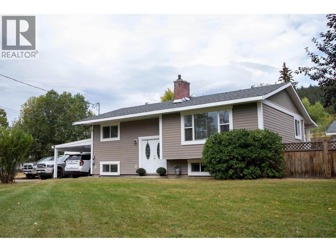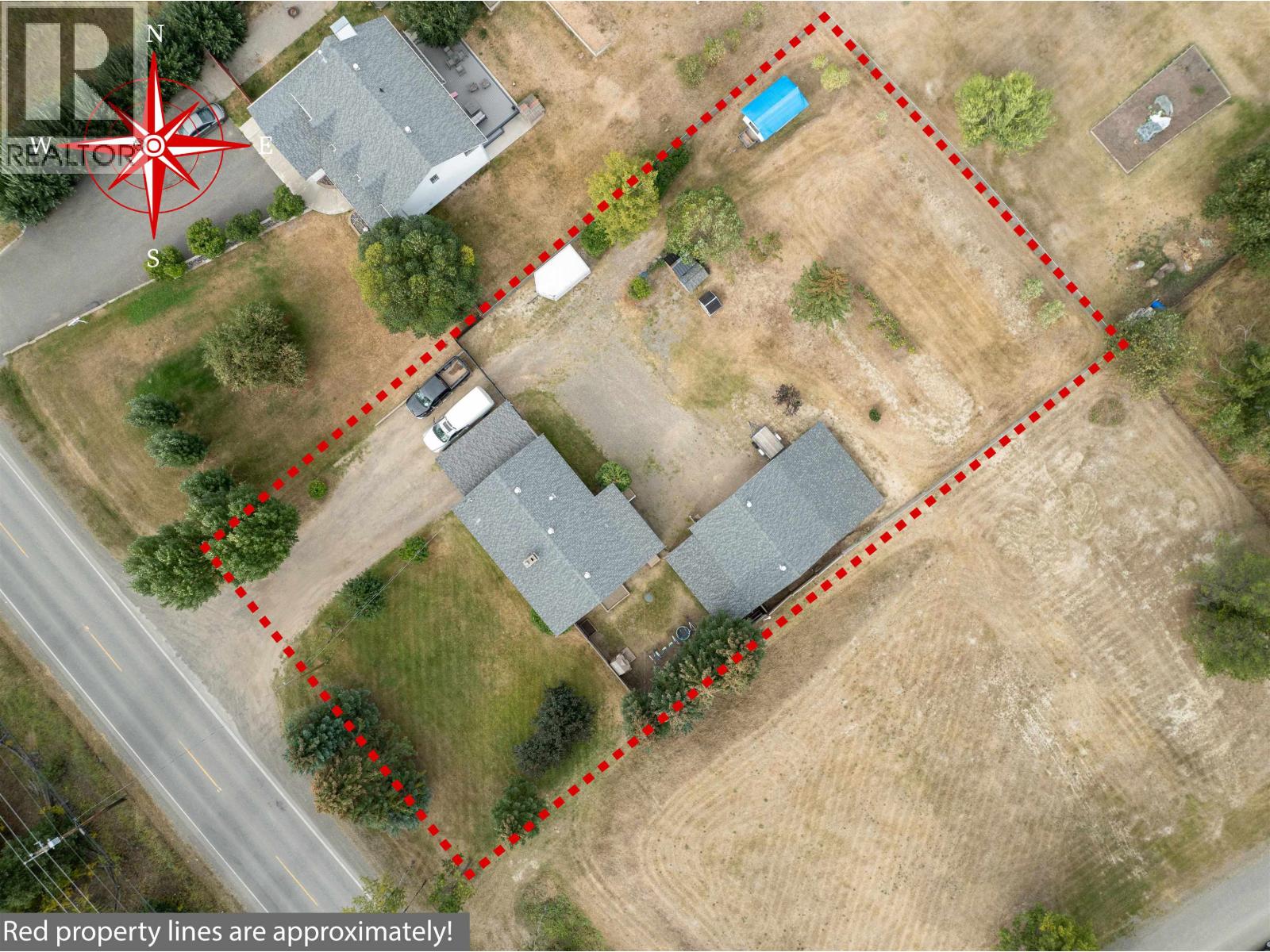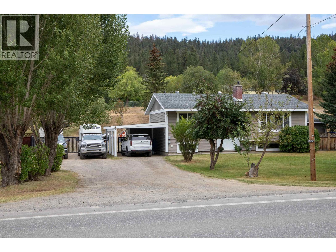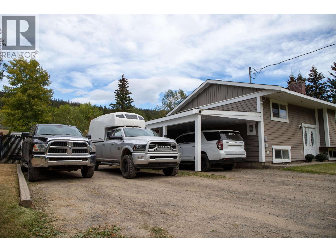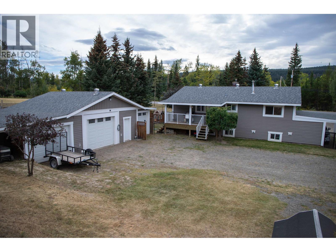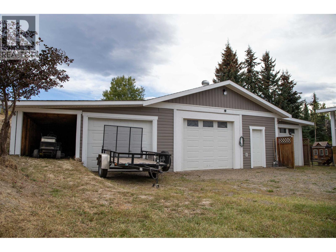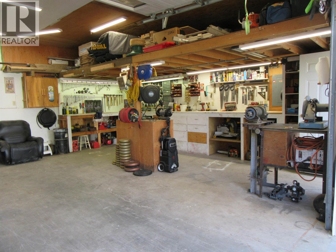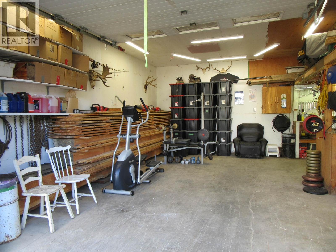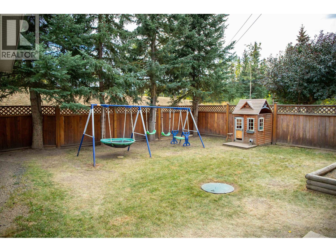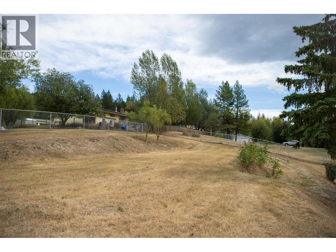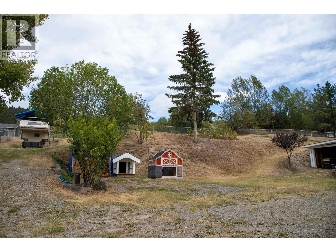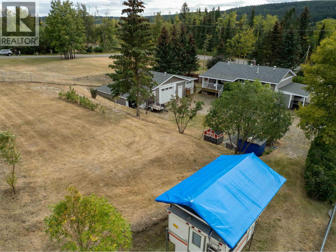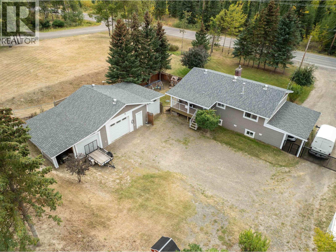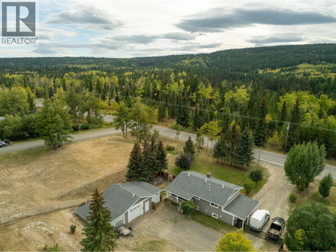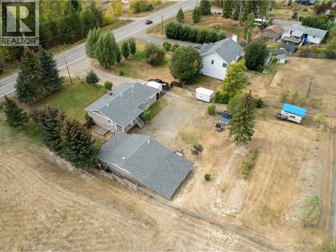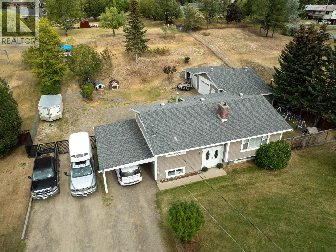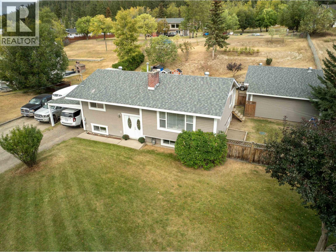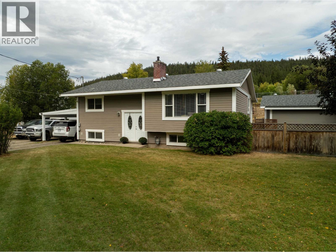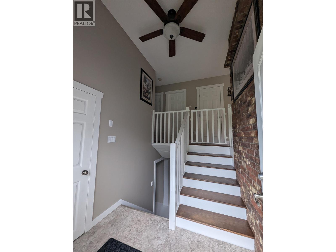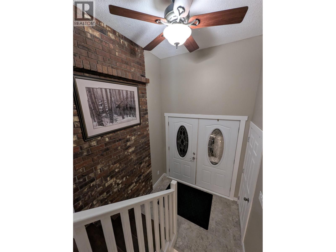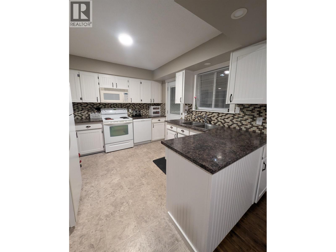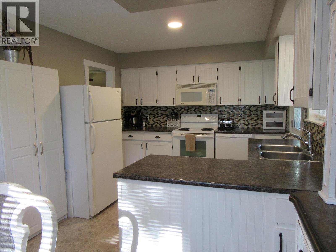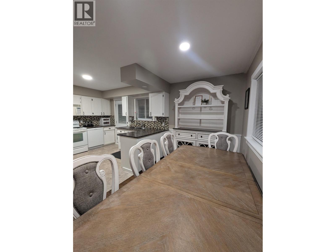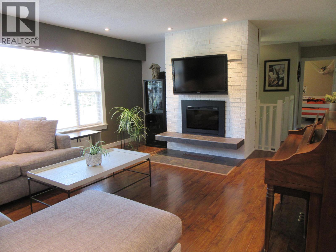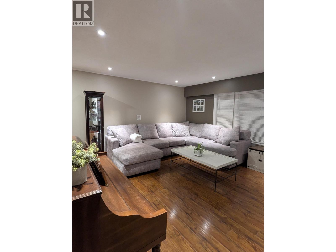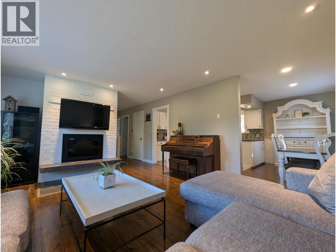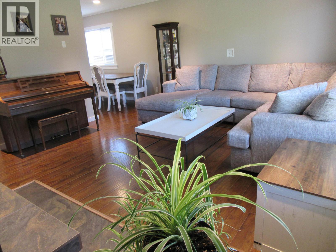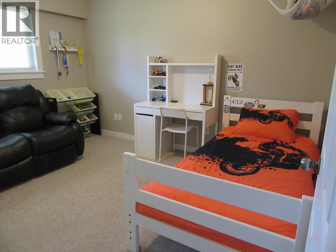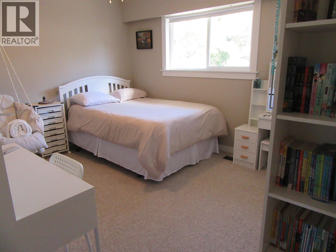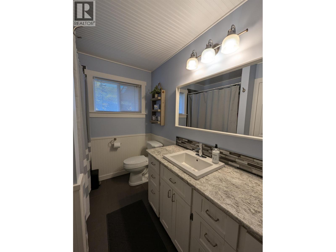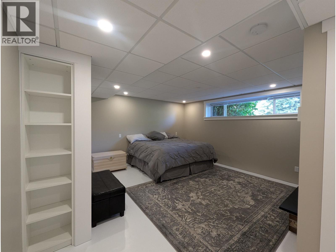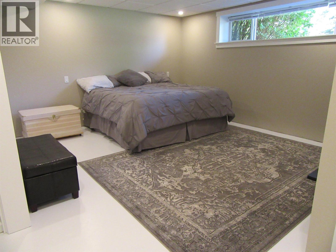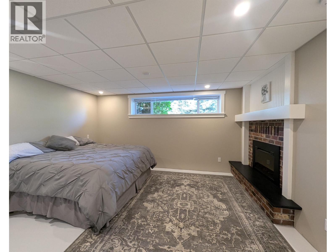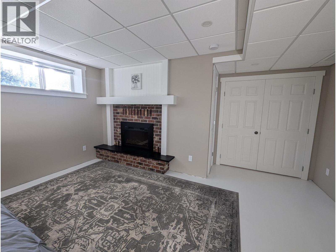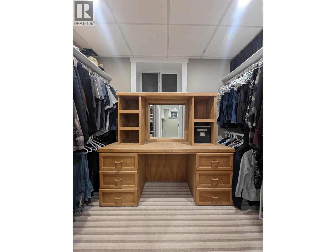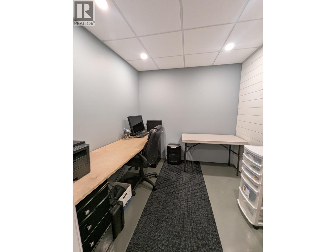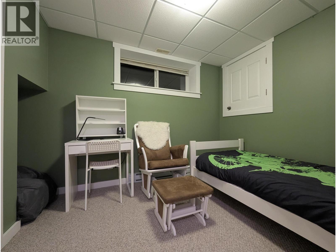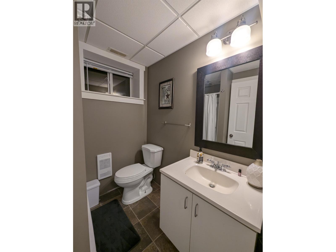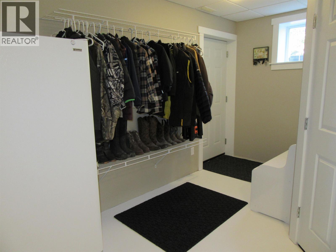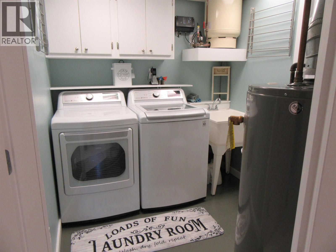4 Bedroom
2 Bathroom
2,096 ft2
Split Level Entry
Fireplace
Forced Air
$589,000
Well maintained family home on 0.51 of an acre. Four bedrooms, two bathrooms, kitchen w/ ample counter space and cabinets. The large eating area flows to the living room with brick faced electric fireplace. Primary bedroom in the lower level w/ electric fireplace, walk-in closet & access to office space which could easily be converted to an ensuite if so desired. Attached carport, 24x24 double garage - insulated, heated & 240 Volt service, plus attached closed in toy storage on either side. Fenced back yard and play area for the children plus plenty of room for RV parking. Nothing to do here, just move in and enjoy this lovely home with added convenience of being close to all amenities that 100 Mile House has to offer. Adjacent vacant lot of 0.51 acre also available, see MLS # R3051122. (id:46156)
Property Details
|
MLS® Number
|
R3051156 |
|
Property Type
|
Single Family |
Building
|
Bathroom Total
|
2 |
|
Bedrooms Total
|
4 |
|
Appliances
|
Washer, Dryer, Refrigerator, Stove, Dishwasher |
|
Architectural Style
|
Split Level Entry |
|
Basement Development
|
Finished |
|
Basement Type
|
Full (finished) |
|
Constructed Date
|
1972 |
|
Construction Style Attachment
|
Detached |
|
Exterior Finish
|
Vinyl Siding |
|
Fireplace Present
|
Yes |
|
Fireplace Total
|
2 |
|
Foundation Type
|
Concrete Perimeter |
|
Heating Fuel
|
Electric, Natural Gas |
|
Heating Type
|
Forced Air |
|
Roof Material
|
Asphalt Shingle |
|
Roof Style
|
Conventional |
|
Stories Total
|
2 |
|
Size Interior
|
2,096 Ft2 |
|
Total Finished Area
|
2096 Sqft |
|
Type
|
House |
|
Utility Water
|
Drilled Well |
Parking
Land
|
Acreage
|
No |
|
Size Irregular
|
0.51 |
|
Size Total
|
0.51 Ac |
|
Size Total Text
|
0.51 Ac |
Rooms
| Level |
Type |
Length |
Width |
Dimensions |
|
Basement |
Primary Bedroom |
14 ft ,7 in |
15 ft ,4 in |
14 ft ,7 in x 15 ft ,4 in |
|
Basement |
Other |
6 ft |
9 ft ,2 in |
6 ft x 9 ft ,2 in |
|
Basement |
Bedroom 4 |
9 ft ,1 in |
8 ft ,5 in |
9 ft ,1 in x 8 ft ,5 in |
|
Basement |
Office |
7 ft ,1 in |
7 ft ,1 in |
7 ft ,1 in x 7 ft ,1 in |
|
Basement |
Laundry Room |
7 ft ,1 in |
6 ft ,8 in |
7 ft ,1 in x 6 ft ,8 in |
|
Basement |
Mud Room |
13 ft ,1 in |
5 ft ,3 in |
13 ft ,1 in x 5 ft ,3 in |
|
Main Level |
Kitchen |
11 ft ,6 in |
10 ft ,6 in |
11 ft ,6 in x 10 ft ,6 in |
|
Main Level |
Eating Area |
7 ft |
10 ft ,6 in |
7 ft x 10 ft ,6 in |
|
Main Level |
Living Room |
18 ft ,3 in |
14 ft ,5 in |
18 ft ,3 in x 14 ft ,5 in |
|
Main Level |
Bedroom 2 |
10 ft ,1 in |
12 ft ,5 in |
10 ft ,1 in x 12 ft ,5 in |
|
Main Level |
Bedroom 3 |
13 ft ,2 in |
10 ft ,4 in |
13 ft ,2 in x 10 ft ,4 in |
|
Main Level |
Foyer |
6 ft ,1 in |
4 ft ,5 in |
6 ft ,1 in x 4 ft ,5 in |
https://www.realtor.ca/real-estate/28901611/5665-horse-lake-road-100-mile-house


