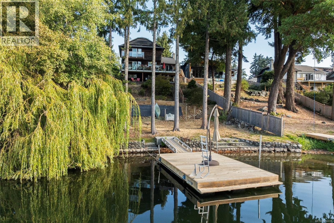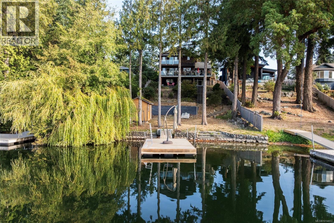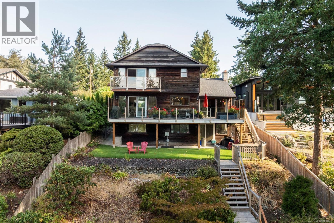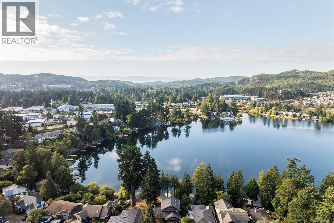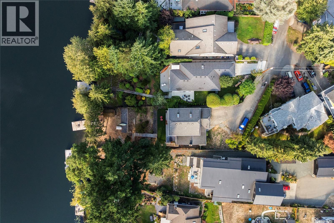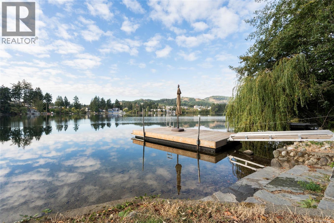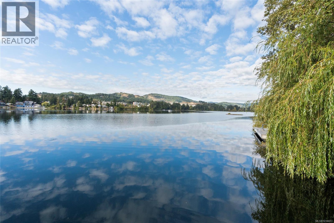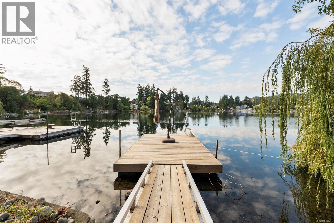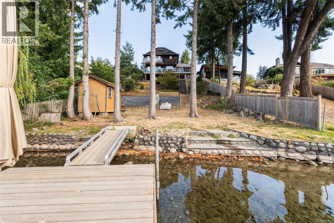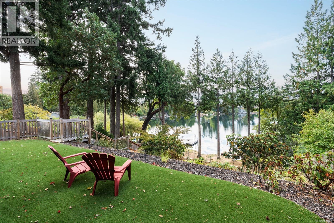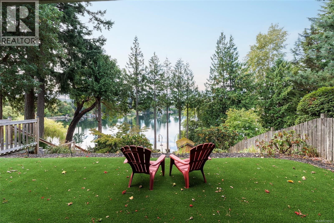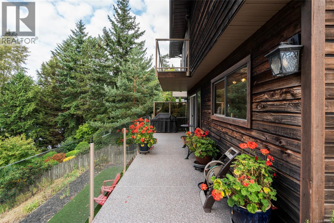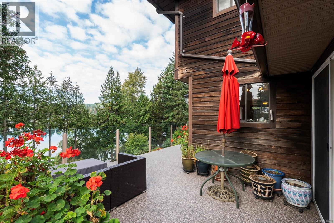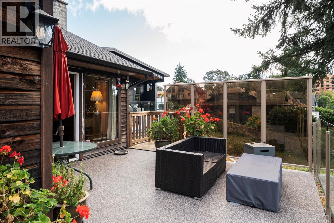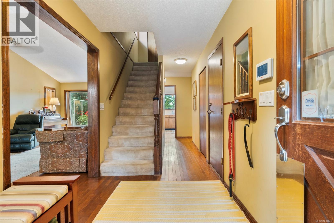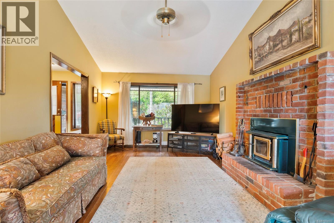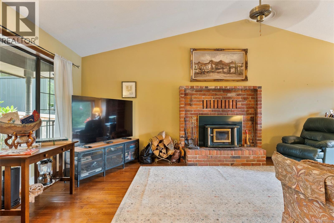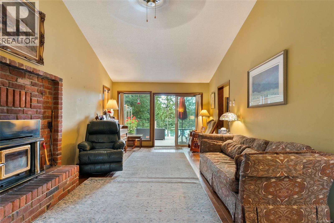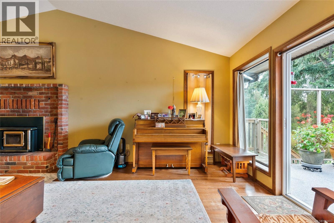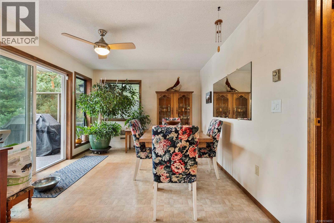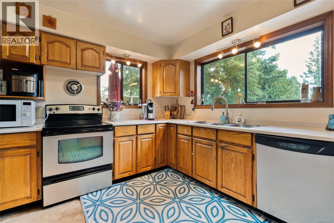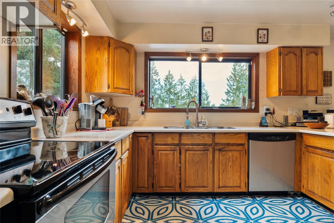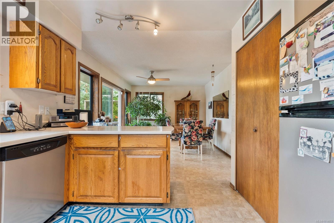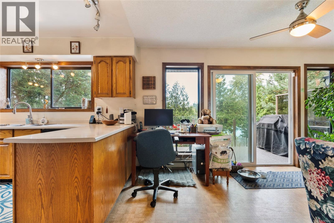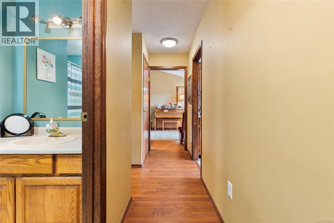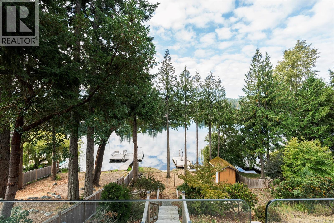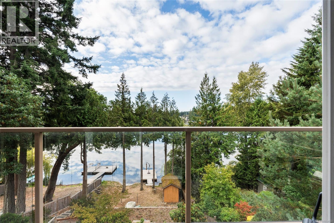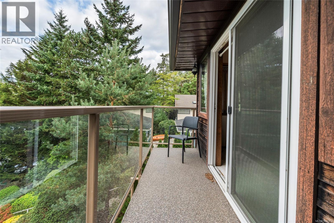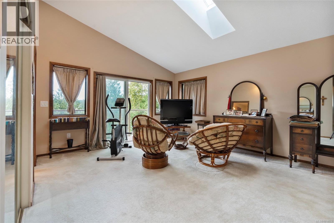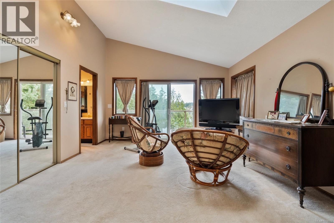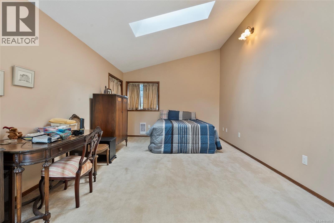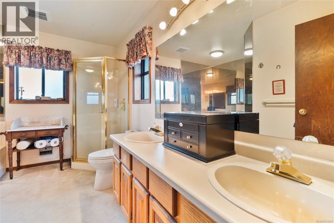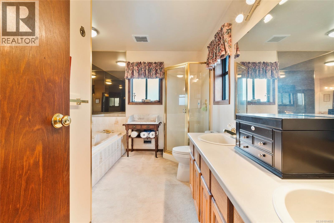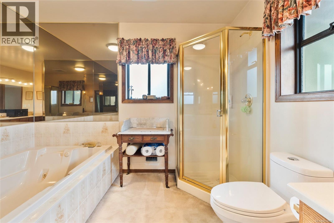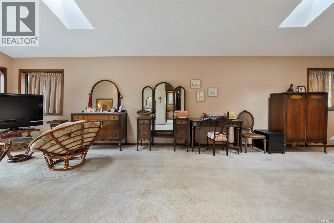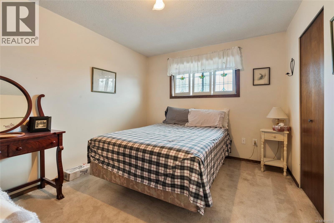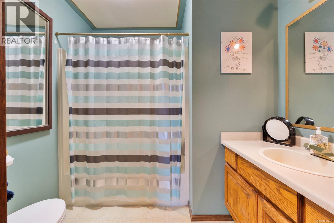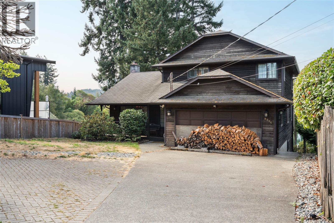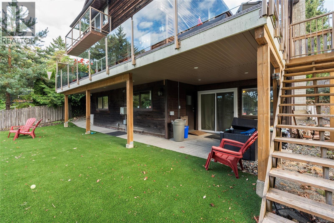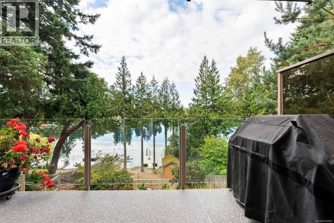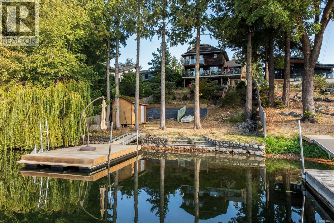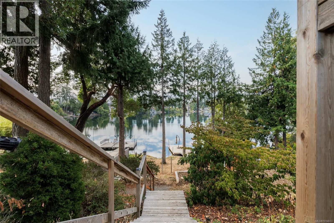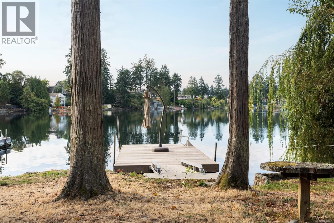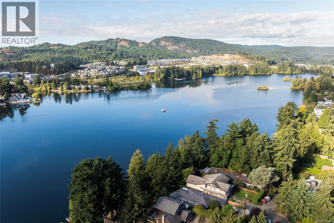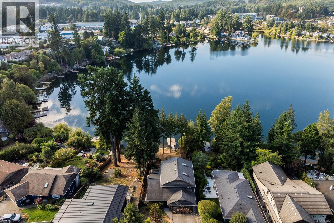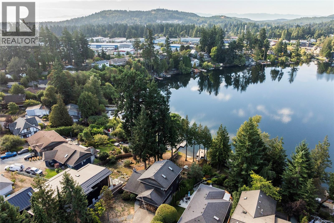5 Bedroom
3 Bathroom
3,975 ft2
Fireplace
None
Waterfront On Lake
$1,999,900Maintenance,
$12.50 Monthly
Escape to the lake with this rare opportunity. Nestled on the coveted side of Langford Lake w/ south-facing exposure at the end of a quiet cul-de-sac, this exceptional 5BED,3BATH home(including 2ED suite)offers 3,367 sqft of living space on an 11,630 sqft lot. Enjoy direct water access from the landscaped, 3-tiered backyard—complete w/irrigation, storage cabana for your water toys & private, updated dock where you can swim, paddle, or take in breathtaking sunsets. Inside, the main level features a cozy living room w/wood-burning fireplace, a bright kitchen w SS appliances, ample counter space & cabinetry & eating area that opens to patio w/ seamless glass railings—perfect for morning coffee. Retreat to the spacious upper-level primary suite (427 sqft) w/walk-in closet, sitting area, private balcony & ensuite bathroom. Two additional bedrooms, a flexible rec room complete the home, while the spacious 2BED suite w/shared laundry provides flexibility for extended family or rental income. (id:46156)
Property Details
|
MLS® Number
|
1014653 |
|
Property Type
|
Single Family |
|
Neigbourhood
|
Langford Lake |
|
Community Features
|
Pets Allowed With Restrictions, Family Oriented |
|
Features
|
Cul-de-sac |
|
Parking Space Total
|
4 |
|
Plan
|
Vis1531 |
|
Structure
|
Patio(s) |
|
View Type
|
Lake View |
|
Water Front Type
|
Waterfront On Lake |
Building
|
Bathroom Total
|
3 |
|
Bedrooms Total
|
5 |
|
Constructed Date
|
1988 |
|
Cooling Type
|
None |
|
Fireplace Present
|
Yes |
|
Fireplace Total
|
1 |
|
Heating Fuel
|
Electric |
|
Size Interior
|
3,975 Ft2 |
|
Total Finished Area
|
3367 Sqft |
|
Type
|
House |
Parking
Land
|
Acreage
|
No |
|
Size Irregular
|
11326 |
|
Size Total
|
11326 Sqft |
|
Size Total Text
|
11326 Sqft |
|
Zoning Type
|
Residential |
Rooms
| Level |
Type |
Length |
Width |
Dimensions |
|
Second Level |
Balcony |
|
|
14'8 x 3'9 |
|
Second Level |
Bedroom |
10 ft |
12 ft |
10 ft x 12 ft |
|
Second Level |
Ensuite |
|
|
5-Piece |
|
Second Level |
Primary Bedroom |
|
|
13'6 x 31'4 |
|
Lower Level |
Bedroom |
|
|
8'5 x 10'3 |
|
Lower Level |
Bedroom |
|
|
12'4 x 10'10 |
|
Lower Level |
Bathroom |
|
|
3-Piece |
|
Lower Level |
Patio |
8 ft |
|
8 ft x Measurements not available |
|
Lower Level |
Living Room |
|
|
11'6 x 12'9 |
|
Lower Level |
Dining Room |
|
|
11'6 x 12'9 |
|
Lower Level |
Kitchen |
|
|
10'5 x 10'10 |
|
Lower Level |
Utility Room |
|
|
5'7 x 6'9 |
|
Lower Level |
Laundry Room |
|
|
6'1 x 8'3 |
|
Main Level |
Storage |
|
|
7'4 x 11'6 |
|
Main Level |
Other |
12 ft |
20 ft |
12 ft x 20 ft |
|
Main Level |
Bedroom |
|
|
8'5 x 10'7 |
|
Main Level |
Bathroom |
|
|
4-Piece |
|
Main Level |
Eating Area |
|
11 ft |
Measurements not available x 11 ft |
|
Main Level |
Kitchen |
|
11 ft |
Measurements not available x 11 ft |
|
Main Level |
Dining Room |
12 ft |
|
12 ft x Measurements not available |
|
Main Level |
Living Room |
12 ft |
|
12 ft x Measurements not available |
|
Main Level |
Porch |
19 ft |
4 ft |
19 ft x 4 ft |
|
Main Level |
Recreation Room |
|
|
18'10 x 19'3 |
|
Main Level |
Entrance |
|
|
6'5 x 9'1 |
https://www.realtor.ca/real-estate/28901112/2814-shelby-pl-langford-langford-lake


