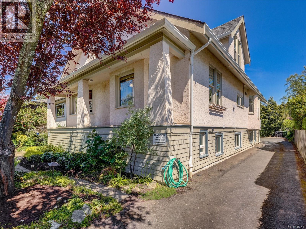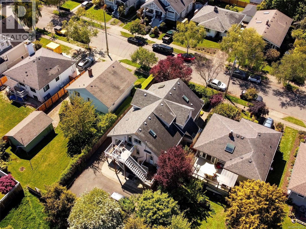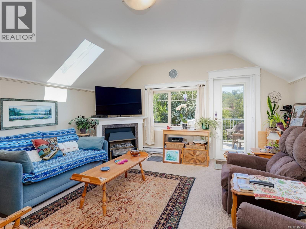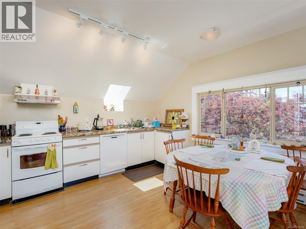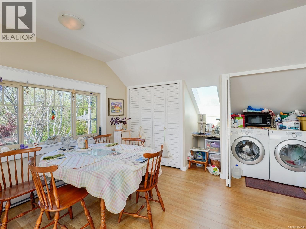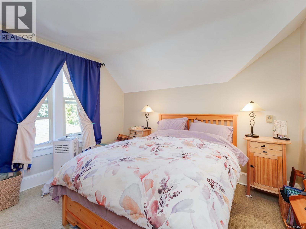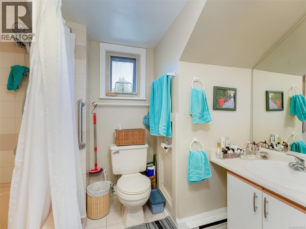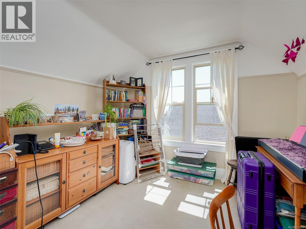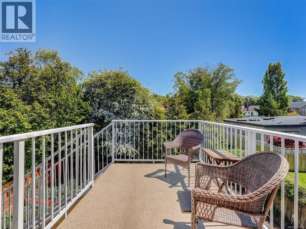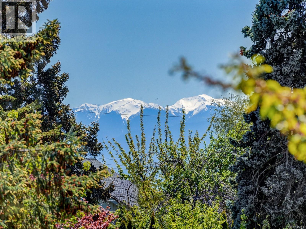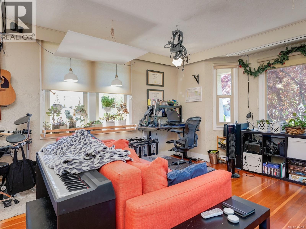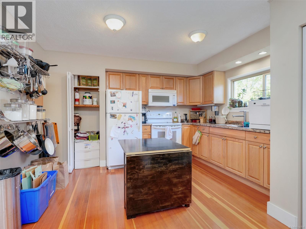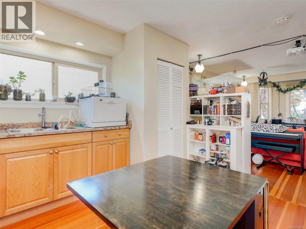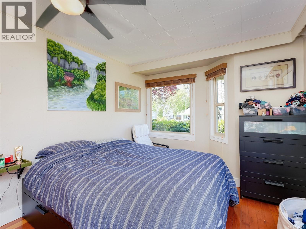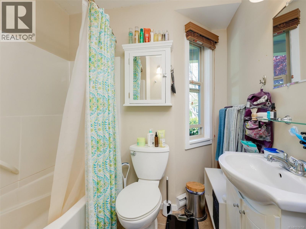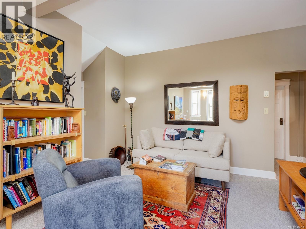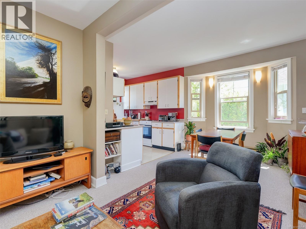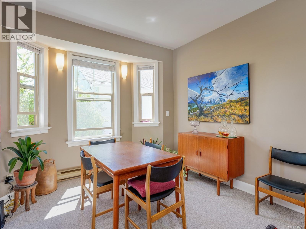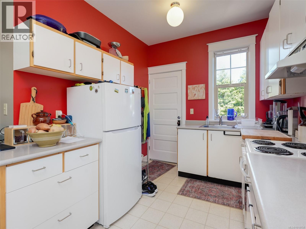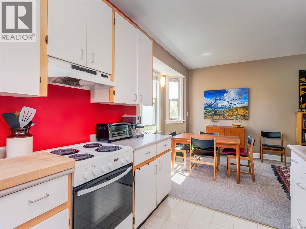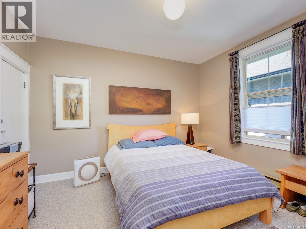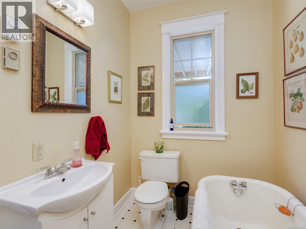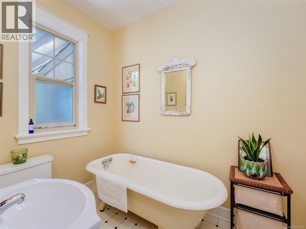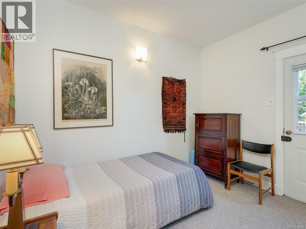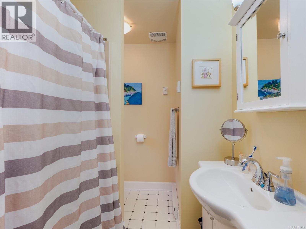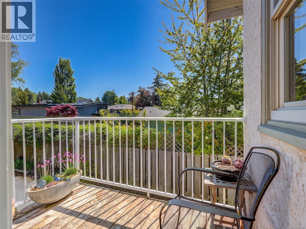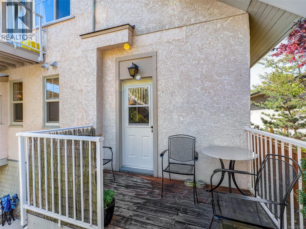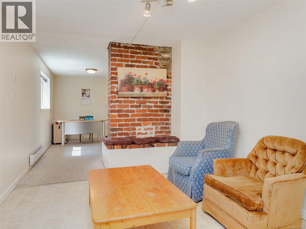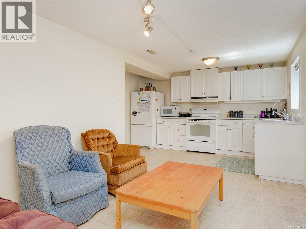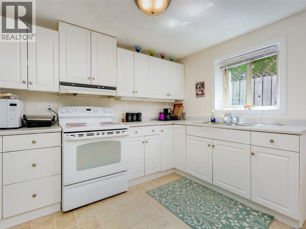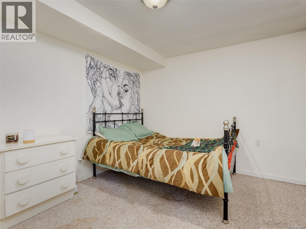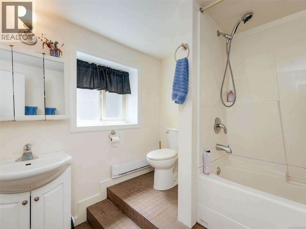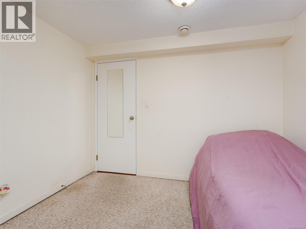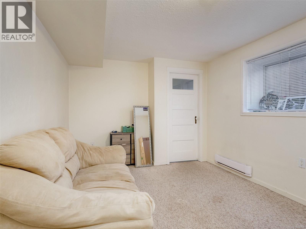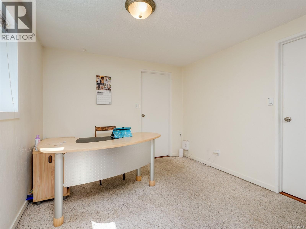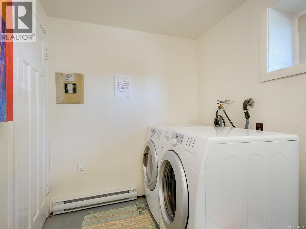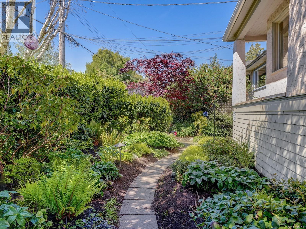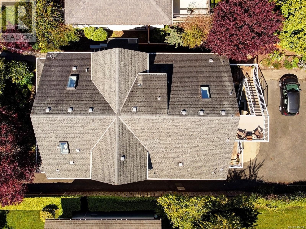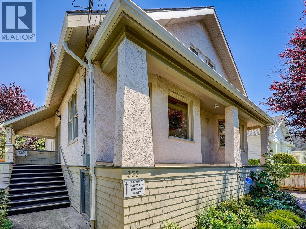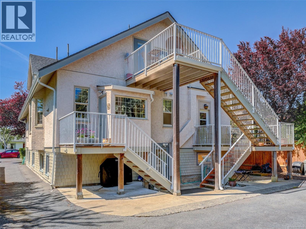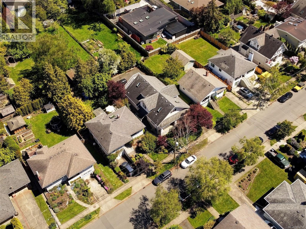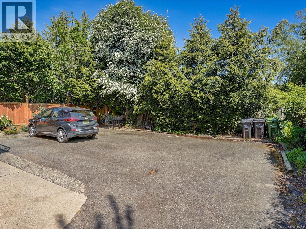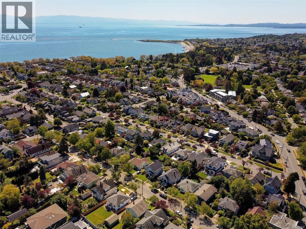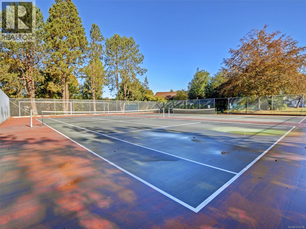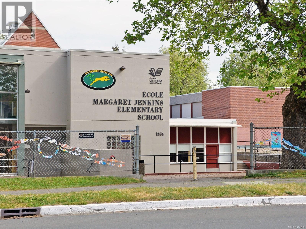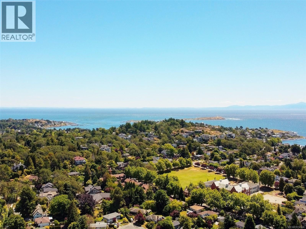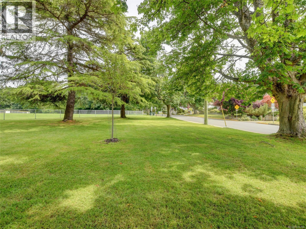6 Bedroom
5 Bathroom
4,660 ft2
Character
None
Baseboard Heaters
$1,999,900
This impeccably maintained character home was originally built circa 1913 and converted into a legal fourplex in 1988. Situated on a 6,000 sq.ft. lot in the heart of Fairfield, just steps from Gonzales Bay, this property offers timeless charm and strong investment potential. The bright ground-floor unit features 1,300 sq.ft. with two bedrooms plus a den and its own entry. The main floor offers a spacious one-bedroom suite and a larger one-bedroom-plus-den unit. Upstairs is a light-filled two-bedroom suite with a private deck and laundry. Updates include perimeter drains, electrical, vinyl thermal windows, off-street parking for three cars, and over 500 sq.ft. of unfinished basement storage. This is a rare opportunity to own a turnkey revenue property in one of Victoria’s most desirable neighbourhoods. (id:46156)
Property Details
|
MLS® Number
|
1014758 |
|
Property Type
|
Single Family |
|
Neigbourhood
|
Fairfield East |
|
Features
|
Level Lot, Private Setting, Other, Rectangular |
|
Parking Space Total
|
3 |
|
Plan
|
Vip291b |
|
View Type
|
Mountain View, Ocean View |
Building
|
Bathroom Total
|
5 |
|
Bedrooms Total
|
6 |
|
Architectural Style
|
Character |
|
Constructed Date
|
1913 |
|
Cooling Type
|
None |
|
Heating Fuel
|
Electric |
|
Heating Type
|
Baseboard Heaters |
|
Size Interior
|
4,660 Ft2 |
|
Total Finished Area
|
4143 Sqft |
|
Type
|
Fourplex |
Land
|
Acreage
|
No |
|
Size Irregular
|
6000 |
|
Size Total
|
6000 Sqft |
|
Size Total Text
|
6000 Sqft |
|
Zoning Type
|
Residential |
Rooms
| Level |
Type |
Length |
Width |
Dimensions |
|
Second Level |
Porch |
8 ft |
5 ft |
8 ft x 5 ft |
|
Second Level |
Dining Room |
11 ft |
8 ft |
11 ft x 8 ft |
|
Second Level |
Eating Area |
12 ft |
10 ft |
12 ft x 10 ft |
|
Second Level |
Entrance |
5 ft |
4 ft |
5 ft x 4 ft |
|
Second Level |
Kitchen |
10 ft |
9 ft |
10 ft x 9 ft |
|
Second Level |
Bathroom |
|
|
3-Piece |
|
Second Level |
Ensuite |
|
|
3-Piece |
|
Second Level |
Den |
11 ft |
8 ft |
11 ft x 8 ft |
|
Second Level |
Bedroom |
13 ft |
11 ft |
13 ft x 11 ft |
|
Second Level |
Bathroom |
|
|
4-Piece |
|
Second Level |
Bedroom |
13 ft |
10 ft |
13 ft x 10 ft |
|
Second Level |
Living Room |
15 ft |
14 ft |
15 ft x 14 ft |
|
Second Level |
Kitchen |
13 ft |
9 ft |
13 ft x 9 ft |
|
Second Level |
Entrance |
11 ft |
3 ft |
11 ft x 3 ft |
|
Second Level |
Porch |
7 ft |
6 ft |
7 ft x 6 ft |
|
Second Level |
Entrance |
11 ft |
9 ft |
11 ft x 9 ft |
|
Third Level |
Pantry |
4 ft |
3 ft |
4 ft x 3 ft |
|
Third Level |
Laundry Room |
6 ft |
3 ft |
6 ft x 3 ft |
|
Third Level |
Kitchen |
14 ft |
14 ft |
14 ft x 14 ft |
|
Third Level |
Bedroom |
12 ft |
11 ft |
12 ft x 11 ft |
|
Third Level |
Bedroom |
13 ft |
12 ft |
13 ft x 12 ft |
|
Third Level |
Bathroom |
|
|
3-Piece |
|
Third Level |
Living Room |
17 ft |
15 ft |
17 ft x 15 ft |
|
Main Level |
Den |
11 ft |
10 ft |
11 ft x 10 ft |
|
Main Level |
Bathroom |
|
|
4-Piece |
|
Main Level |
Family Room |
13 ft |
10 ft |
13 ft x 10 ft |
|
Main Level |
Bedroom |
10 ft |
10 ft |
10 ft x 10 ft |
|
Main Level |
Bedroom |
10 ft |
10 ft |
10 ft x 10 ft |
|
Main Level |
Living Room |
14 ft |
10 ft |
14 ft x 10 ft |
|
Main Level |
Eating Area |
10 ft |
10 ft |
10 ft x 10 ft |
|
Main Level |
Kitchen |
14 ft |
8 ft |
14 ft x 8 ft |
|
Main Level |
Laundry Room |
10 ft |
7 ft |
10 ft x 7 ft |
|
Main Level |
Entrance |
7 ft |
4 ft |
7 ft x 4 ft |
https://www.realtor.ca/real-estate/28900601/355-richmond-ave-victoria-fairfield-east


