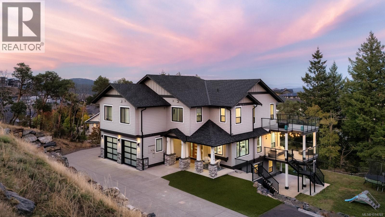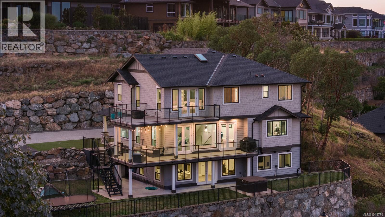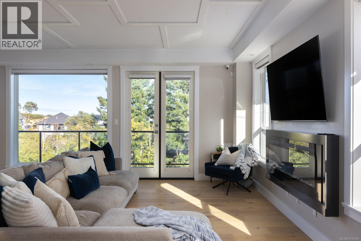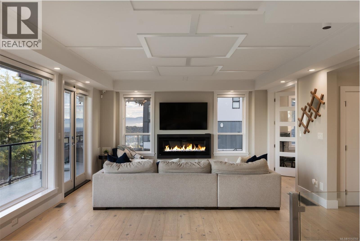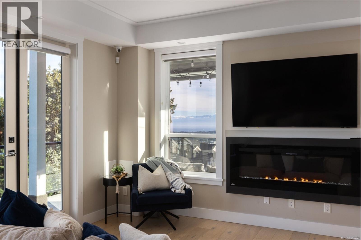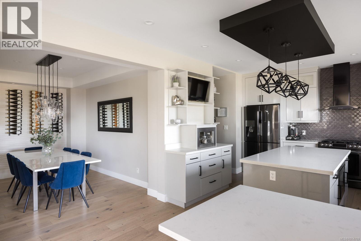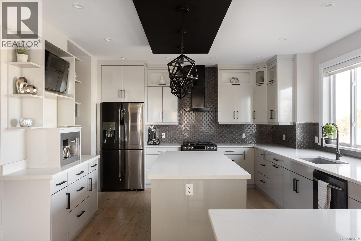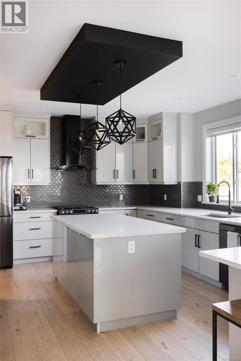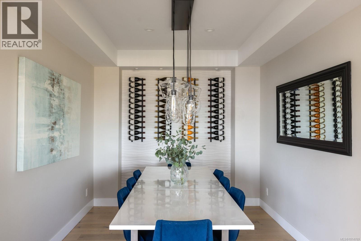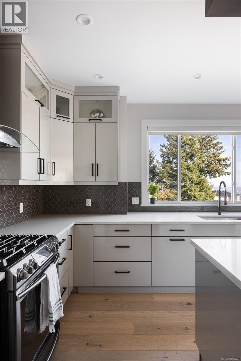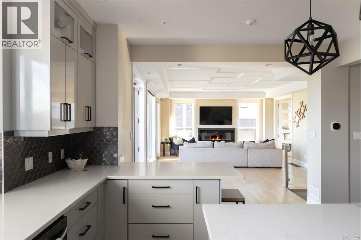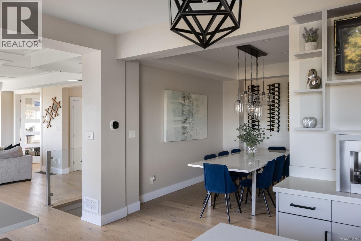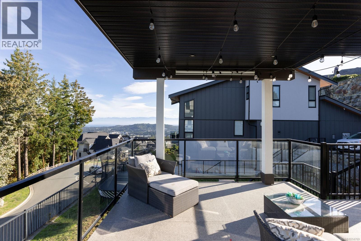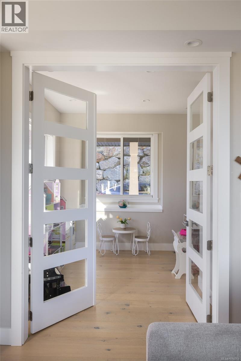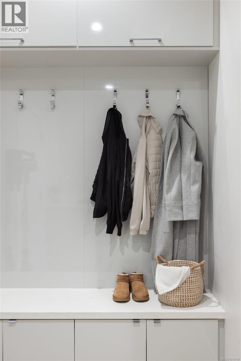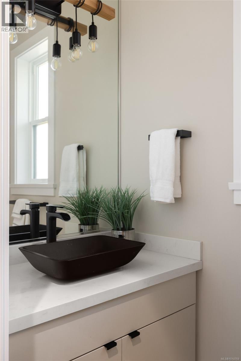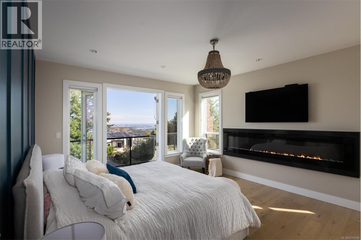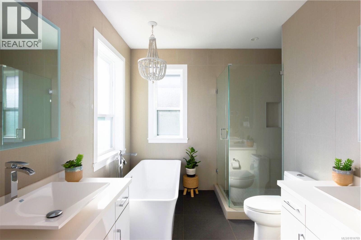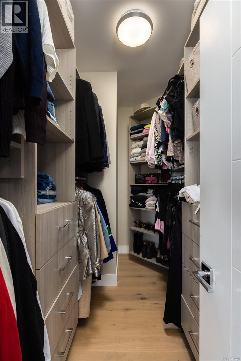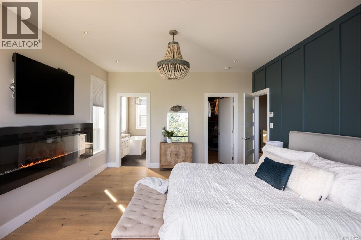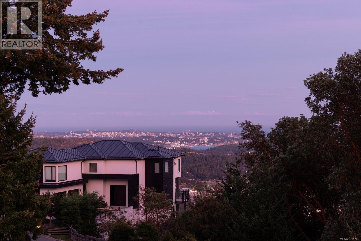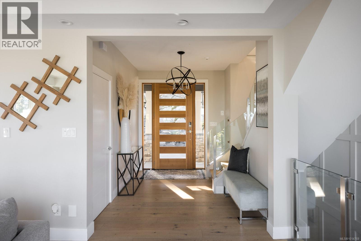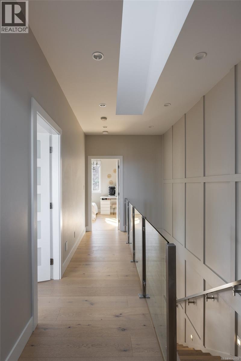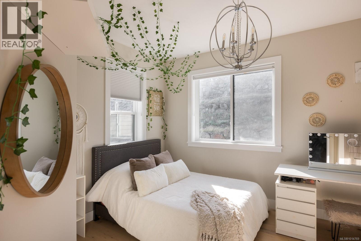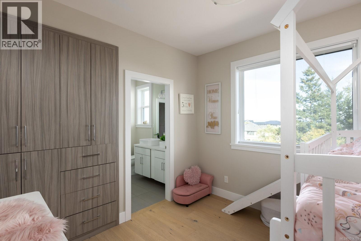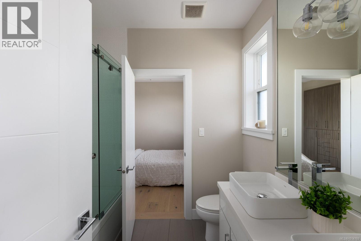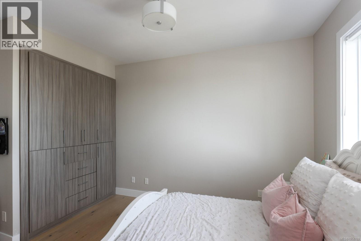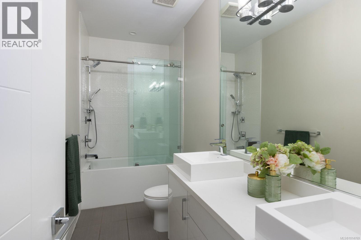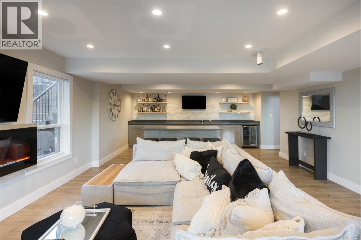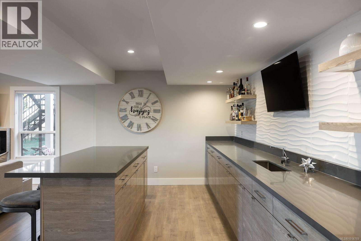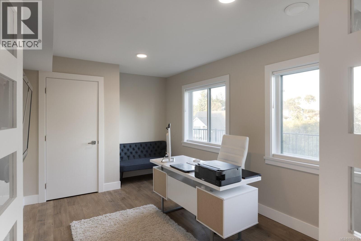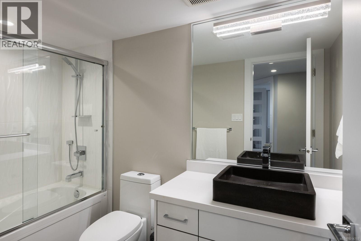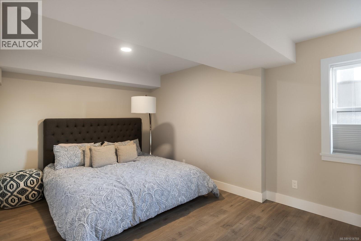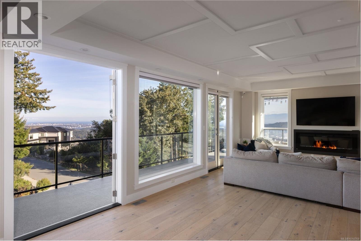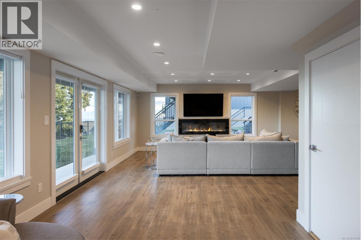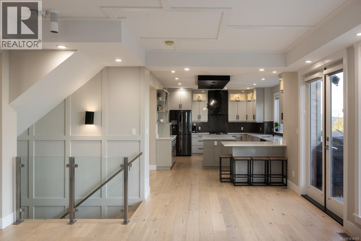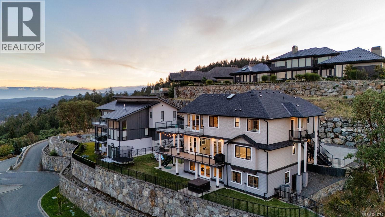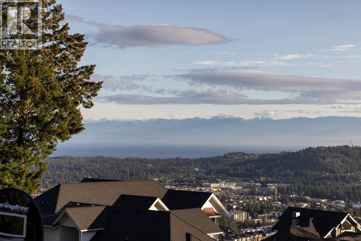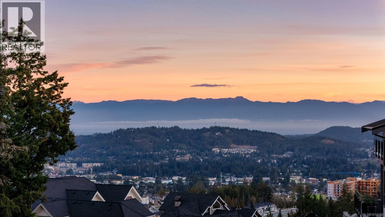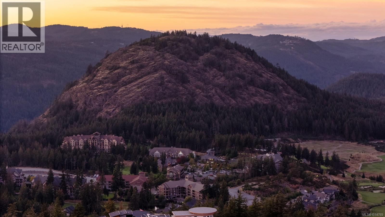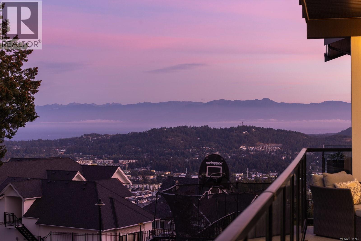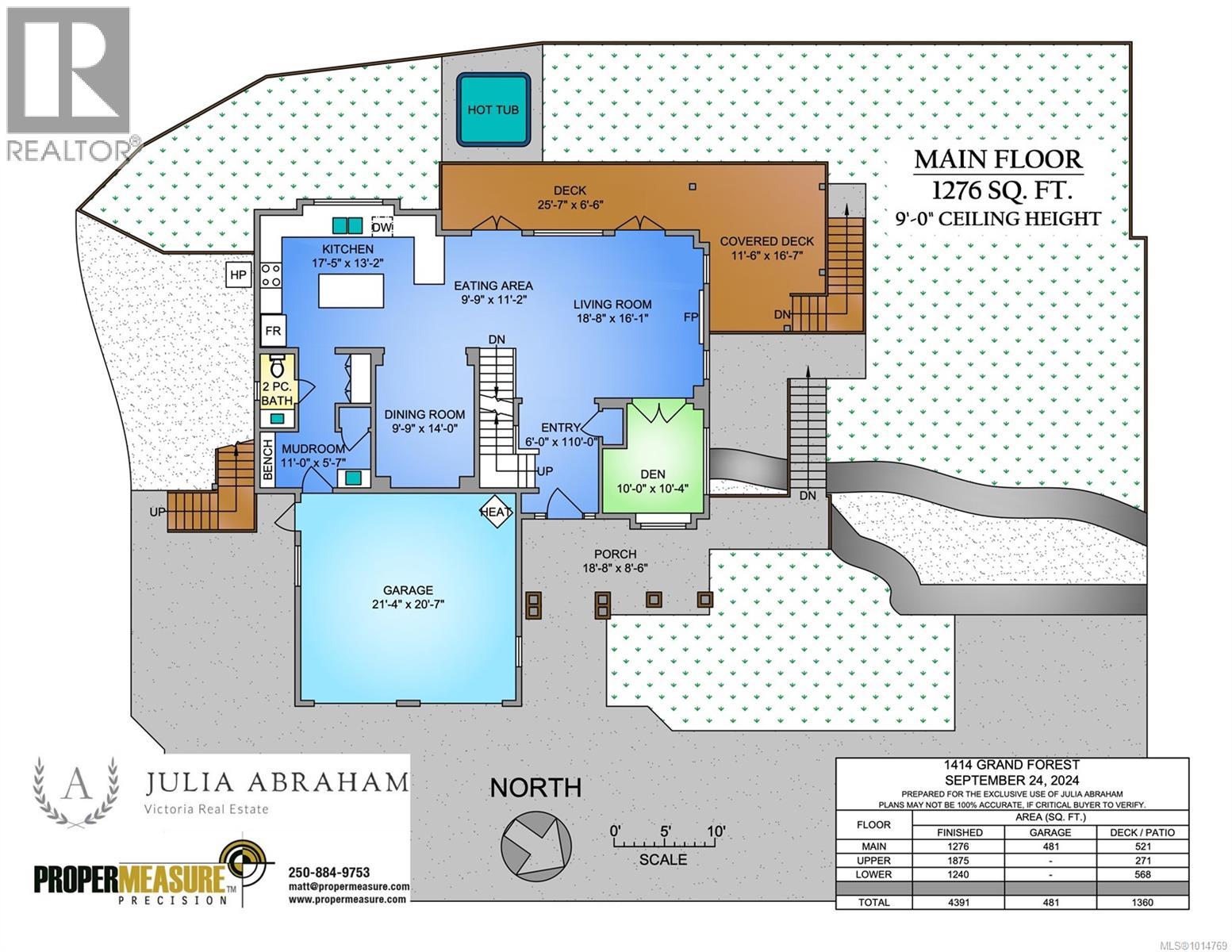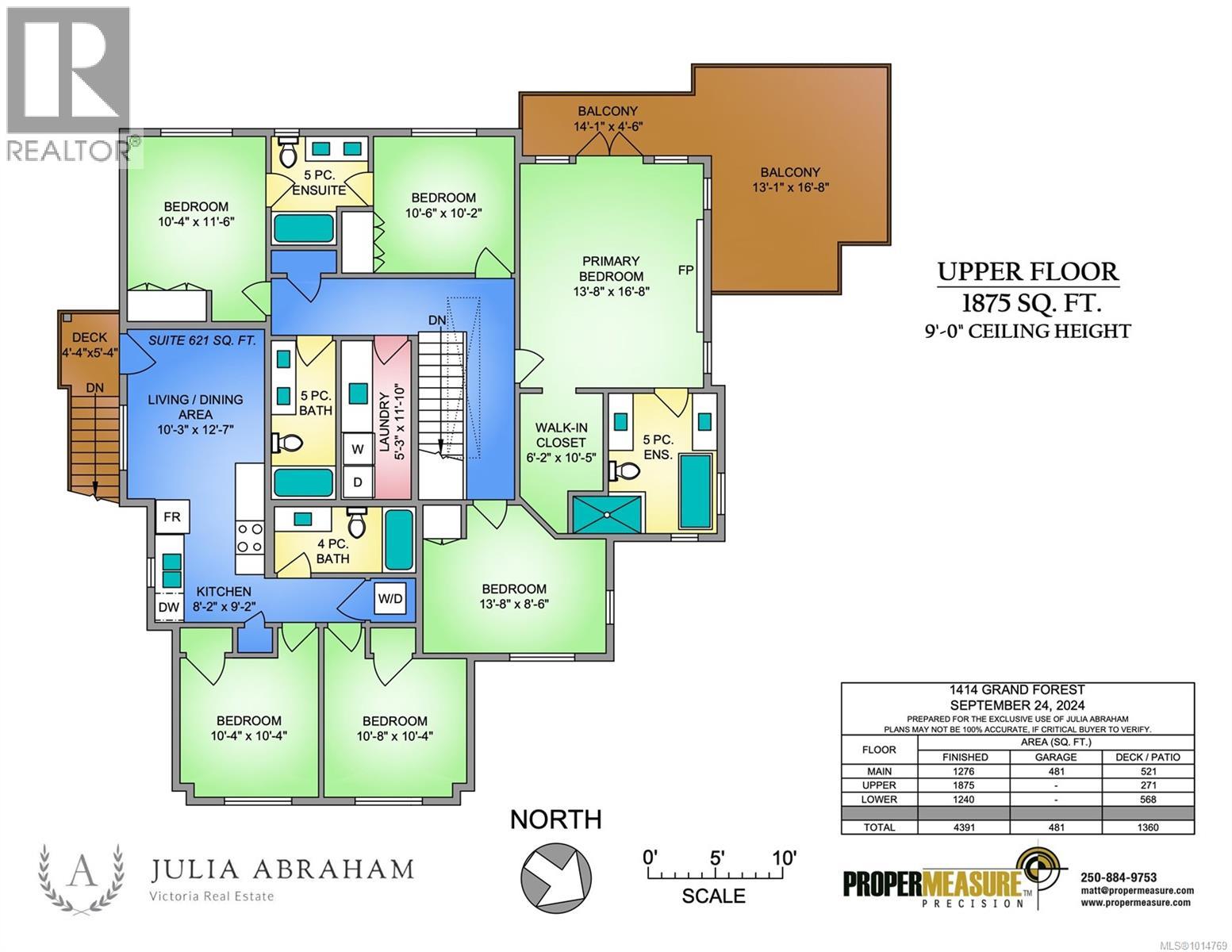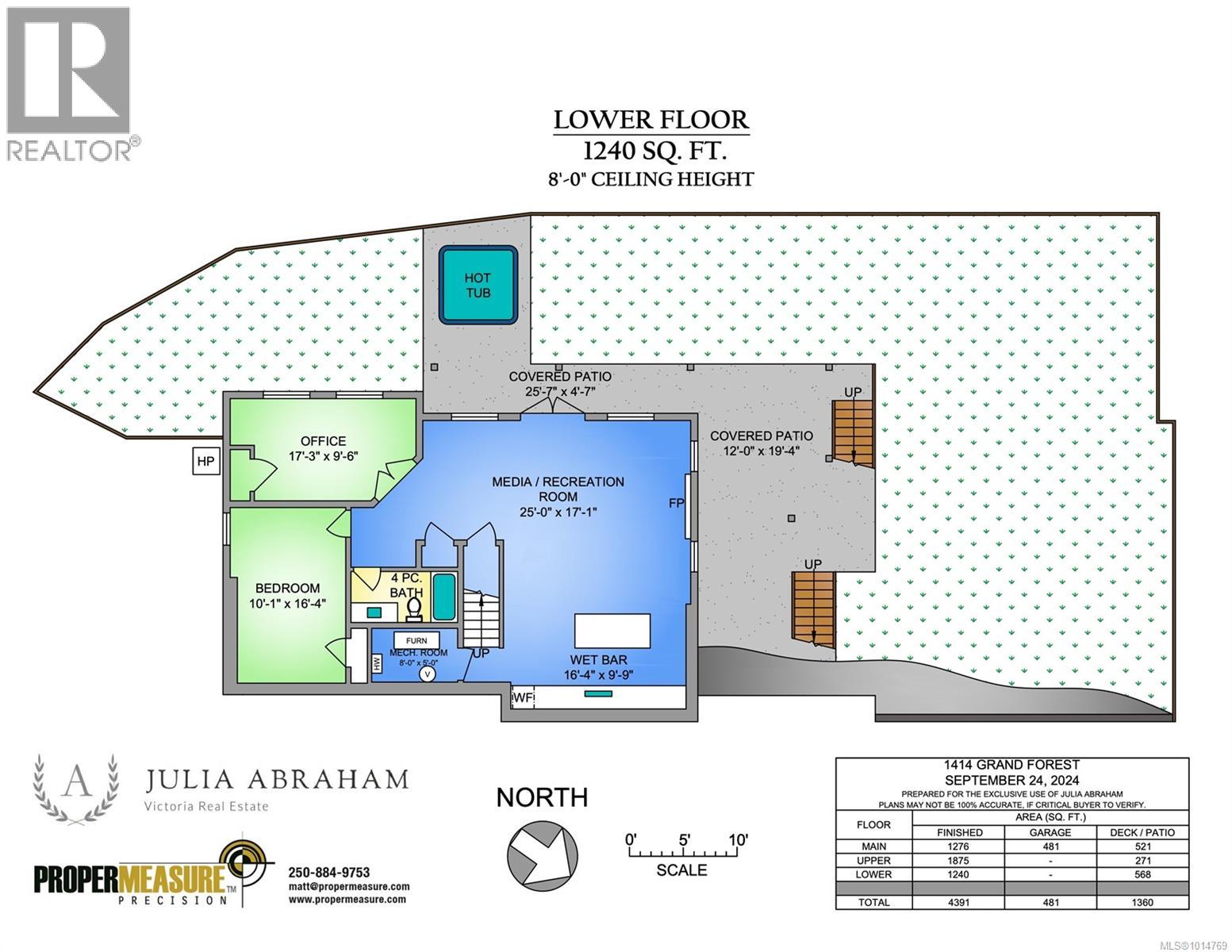7 Bedroom
6 Bathroom
6,232 ft2
Fireplace
Air Conditioned
Forced Air, Heat Pump
$2,090,000
Welcome to 1414 Grand Forest Close, a custom-built family residence perched on Bear Mountain, showcasing sweeping ocean, city, and mountain vistas from every principal room. The entry level presents a chef’s kitchen with a quartz sit-up island, built-in coffee station, and a dedicated dining room highlighted by a bespoke wine wall. The living room opens seamlessly to a wraparound patio, perfect for entertaining or unwinding against the backdrop of stunning views. The primary suite features a lavish 5-piece ensuite, walk-in closet, cozy fireplace, and a private top-floor deck. Additional bedrooms include custom built-in closets and a shared 5-piece Jack-and-Jill bathroom. The lower level impresses with a spacious media room, stylish bar with beverage fridge, guest bedroom, and a versatile office. Walk out to a landscaped backyard from the covered patio. Topping it off is a private 2-BEDROOM SUITE above the garage with its own entry and extra parking. (id:46156)
Property Details
|
MLS® Number
|
1014769 |
|
Property Type
|
Single Family |
|
Neigbourhood
|
Bear Mountain |
|
Features
|
Private Setting, Other |
|
Parking Space Total
|
3 |
|
Plan
|
Epp53263 |
|
Structure
|
Patio(s) |
|
View Type
|
City View, Mountain View, Ocean View |
Building
|
Bathroom Total
|
6 |
|
Bedrooms Total
|
7 |
|
Constructed Date
|
2018 |
|
Cooling Type
|
Air Conditioned |
|
Fireplace Present
|
Yes |
|
Fireplace Total
|
3 |
|
Heating Type
|
Forced Air, Heat Pump |
|
Size Interior
|
6,232 Ft2 |
|
Total Finished Area
|
4391 Sqft |
|
Type
|
House |
Land
|
Acreage
|
No |
|
Size Irregular
|
14423 |
|
Size Total
|
14423 Sqft |
|
Size Total Text
|
14423 Sqft |
|
Zoning Type
|
Residential |
Rooms
| Level |
Type |
Length |
Width |
Dimensions |
|
Second Level |
Bathroom |
|
|
4-Piece |
|
Second Level |
Bedroom |
11 ft |
10 ft |
11 ft x 10 ft |
|
Second Level |
Bedroom |
10 ft |
10 ft |
10 ft x 10 ft |
|
Second Level |
Kitchen |
8 ft |
9 ft |
8 ft x 9 ft |
|
Second Level |
Living Room/dining Room |
10 ft |
13 ft |
10 ft x 13 ft |
|
Second Level |
Laundry Room |
5 ft |
12 ft |
5 ft x 12 ft |
|
Second Level |
Bathroom |
|
|
5-Piece |
|
Second Level |
Bedroom |
10 ft |
12 ft |
10 ft x 12 ft |
|
Second Level |
Ensuite |
|
|
5-Piece |
|
Second Level |
Bedroom |
11 ft |
10 ft |
11 ft x 10 ft |
|
Second Level |
Balcony |
13 ft |
17 ft |
13 ft x 17 ft |
|
Second Level |
Balcony |
14 ft |
5 ft |
14 ft x 5 ft |
|
Second Level |
Ensuite |
|
|
5-Piece |
|
Second Level |
Primary Bedroom |
14 ft |
17 ft |
14 ft x 17 ft |
|
Second Level |
Bedroom |
14 ft |
9 ft |
14 ft x 9 ft |
|
Lower Level |
Patio |
12 ft |
19 ft |
12 ft x 19 ft |
|
Lower Level |
Patio |
26 ft |
5 ft |
26 ft x 5 ft |
|
Lower Level |
Office |
17 ft |
10 ft |
17 ft x 10 ft |
|
Lower Level |
Bedroom |
10 ft |
16 ft |
10 ft x 16 ft |
|
Lower Level |
Bathroom |
|
|
4-Piece |
|
Lower Level |
Recreation Room |
25 ft |
17 ft |
25 ft x 17 ft |
|
Lower Level |
Other |
8 ft |
5 ft |
8 ft x 5 ft |
|
Main Level |
Porch |
19 ft |
9 ft |
19 ft x 9 ft |
|
Main Level |
Mud Room |
11 ft |
6 ft |
11 ft x 6 ft |
|
Main Level |
Bathroom |
|
|
2-Piece |
|
Main Level |
Kitchen |
18 ft |
13 ft |
18 ft x 13 ft |
|
Main Level |
Dining Room |
10 ft |
14 ft |
10 ft x 14 ft |
|
Main Level |
Eating Area |
10 ft |
11 ft |
10 ft x 11 ft |
|
Main Level |
Living Room |
19 ft |
16 ft |
19 ft x 16 ft |
|
Main Level |
Den |
10 ft |
10 ft |
10 ft x 10 ft |
|
Main Level |
Entrance |
6 ft |
11 ft |
6 ft x 11 ft |
https://www.realtor.ca/real-estate/28901633/1414-grand-forest-close-langford-bear-mountain


