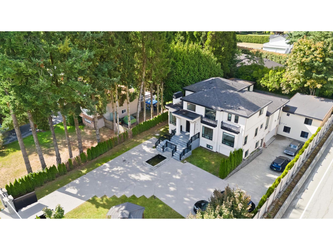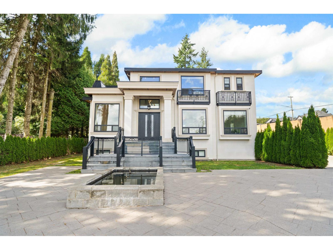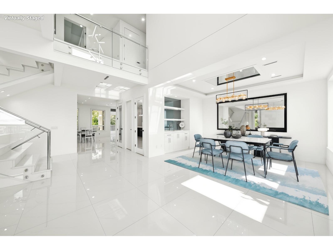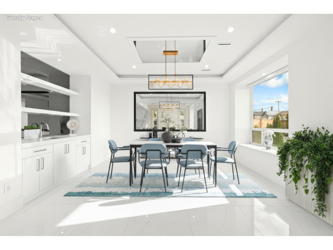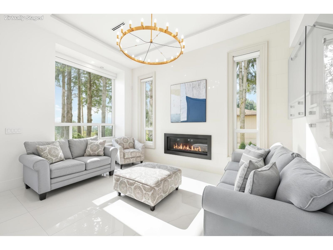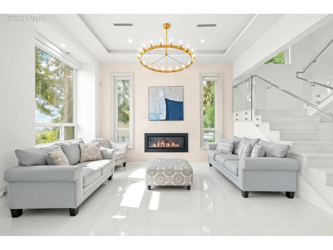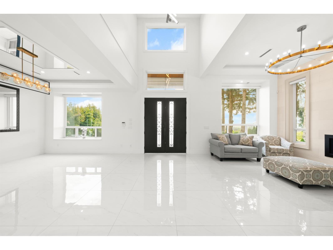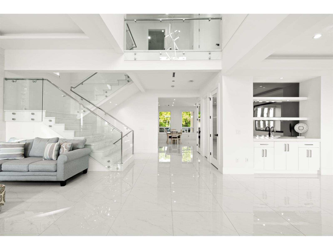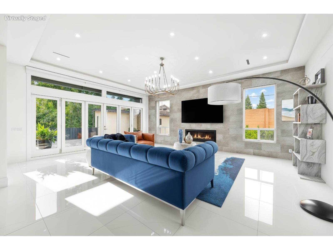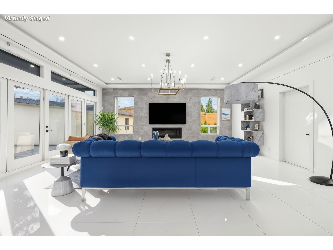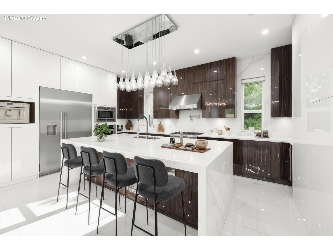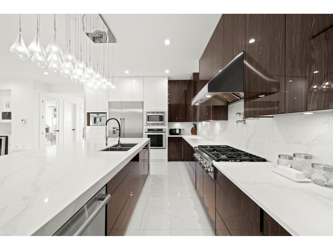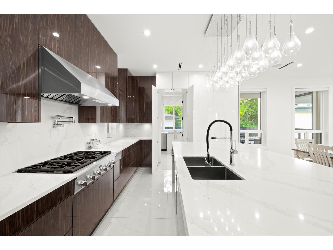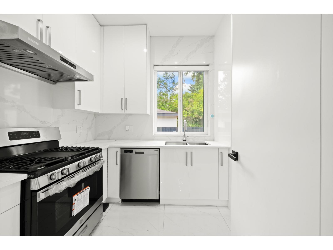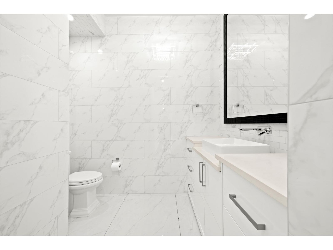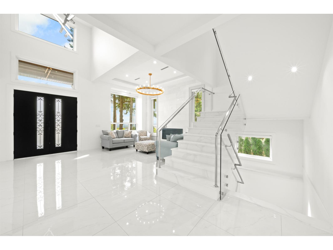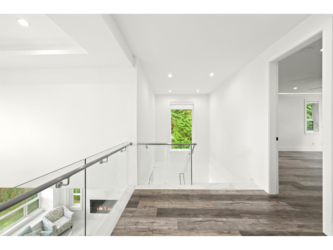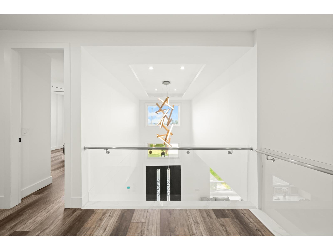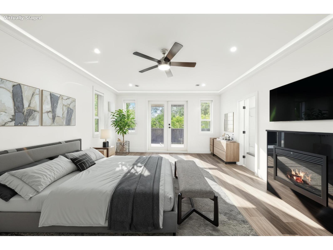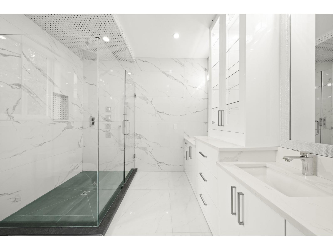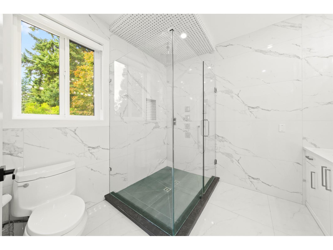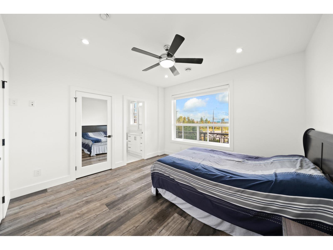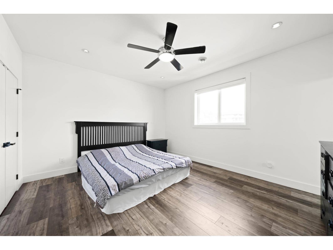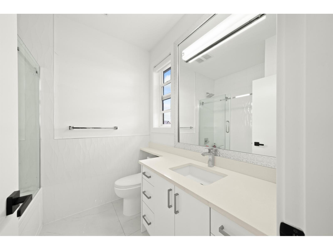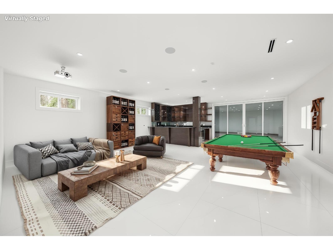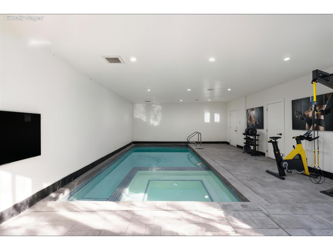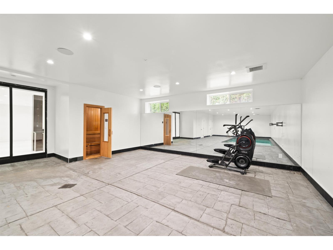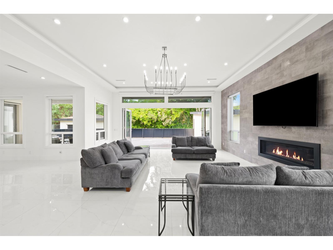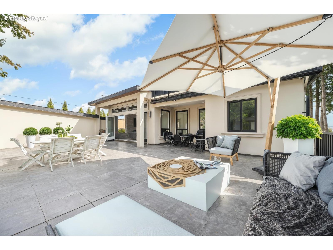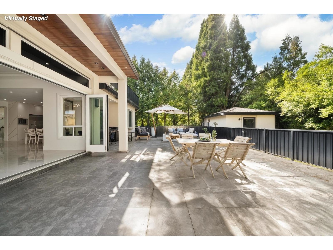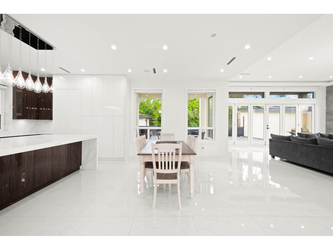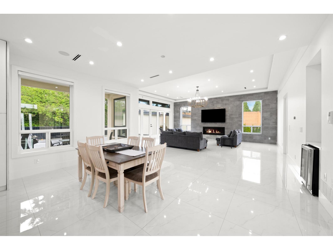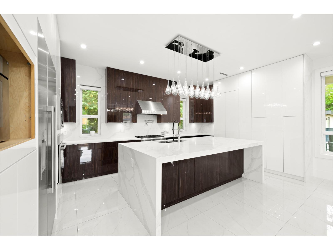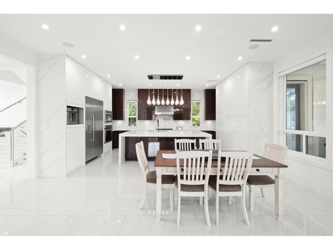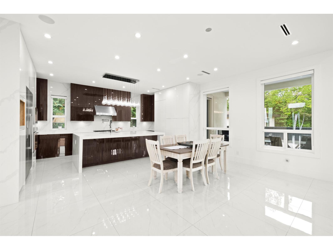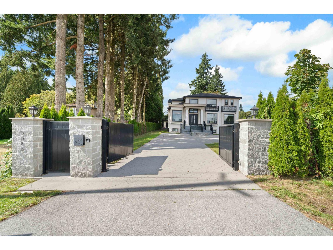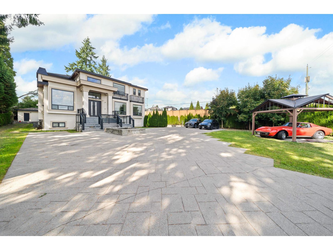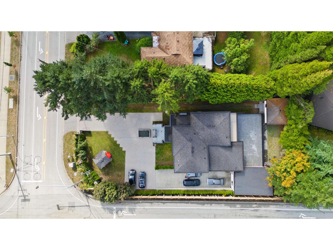10 Bedroom
11 Bathroom
8,695 ft2
2 Level
Fireplace
Air Conditioned
Radiant Heat
Garden Area
$3,225,000
Panorama Ridge estate on a rare 17,116 sq.ft. lot, built in 2017 and designed for resort-style living. Approx. 8,695 sq.ft. with a dramatic entry, soaring ceilings, entertainer's kitchen + spice/wok kitchen, and a main-floor primary suite. Stacking doors open to an incredibly private yard. Downstairs is your wellness club with an indoor pool, sauna, gym, media and bar. Major bonus: multiple revenue-generating suites producing $5,000+ monthly-ideal to offset costs or for multi-gen living. Potential for future industrial or office/retail development (buyer to verify with City/OCP). Radiant heat, A/C, double garage + RV parking. Showing by Private Appointment. (id:46156)
Property Details
|
MLS® Number
|
R3051043 |
|
Property Type
|
Single Family |
|
Parking Space Total
|
15 |
|
View Type
|
View |
Building
|
Bathroom Total
|
11 |
|
Bedrooms Total
|
10 |
|
Age
|
8 Years |
|
Amenities
|
Air Conditioning, Exercise Centre |
|
Appliances
|
Washer, Dryer, Refrigerator, Stove, Dishwasher, Hot Tub, Alarm System, Central Vacuum, Wet Bar |
|
Architectural Style
|
2 Level |
|
Basement Development
|
Finished |
|
Basement Features
|
Unknown |
|
Basement Type
|
Full (finished) |
|
Construction Style Attachment
|
Detached |
|
Cooling Type
|
Air Conditioned |
|
Fire Protection
|
Security System |
|
Fireplace Present
|
Yes |
|
Fireplace Total
|
5 |
|
Fixture
|
Drapes/window Coverings |
|
Heating Fuel
|
Electric, Natural Gas |
|
Heating Type
|
Radiant Heat |
|
Size Interior
|
8,695 Ft2 |
|
Type
|
House |
|
Utility Water
|
Municipal Water |
Parking
Land
|
Acreage
|
No |
|
Landscape Features
|
Garden Area |
|
Sewer
|
Sanitary Sewer, Storm Sewer |
|
Size Irregular
|
17116 |
|
Size Total
|
17116 Sqft |
|
Size Total Text
|
17116 Sqft |
Utilities
|
Electricity
|
Available |
|
Natural Gas
|
Available |
|
Water
|
Available |
https://www.realtor.ca/real-estate/28899226/5585-148-street-surrey


