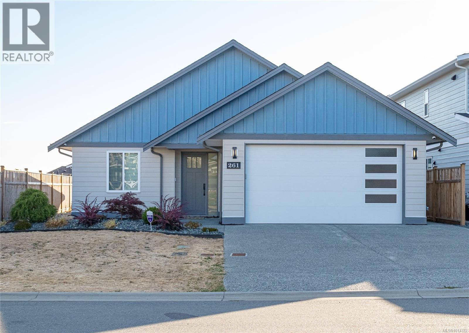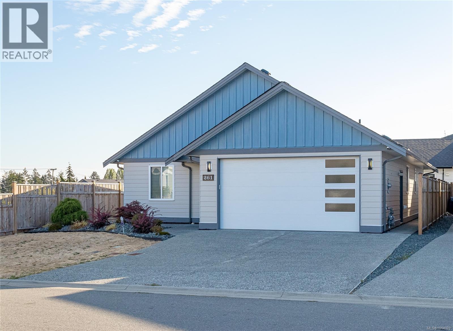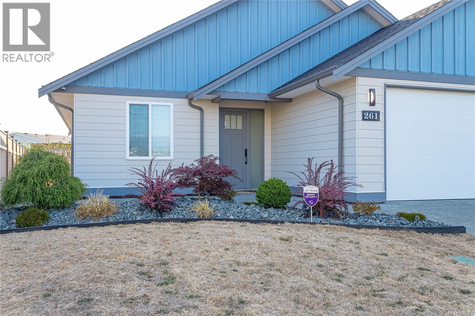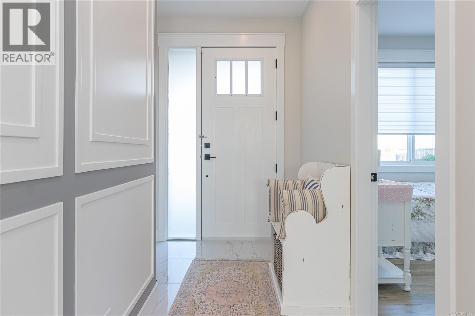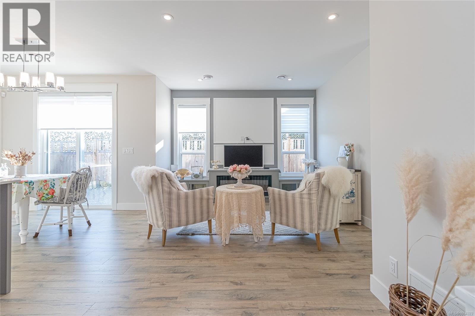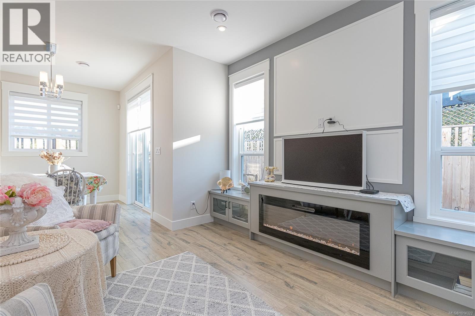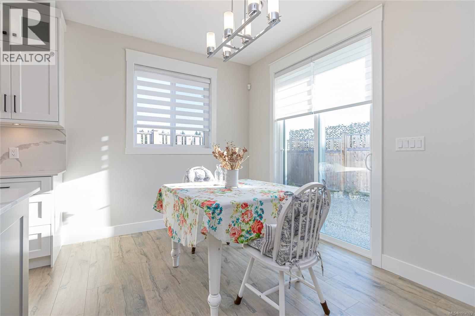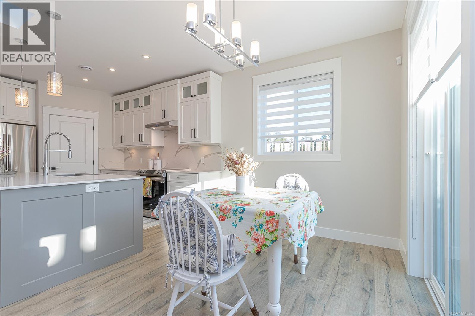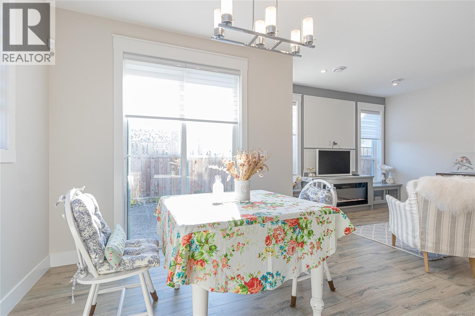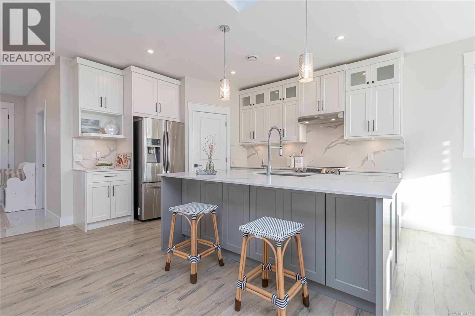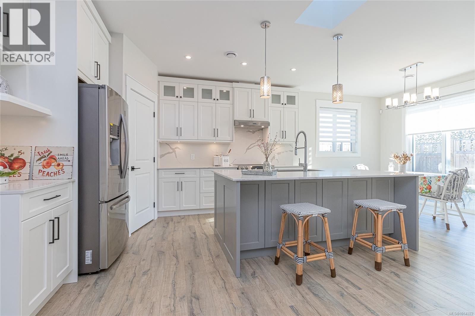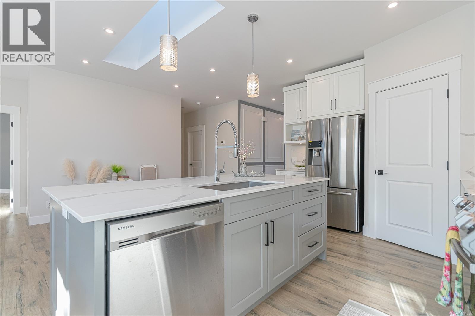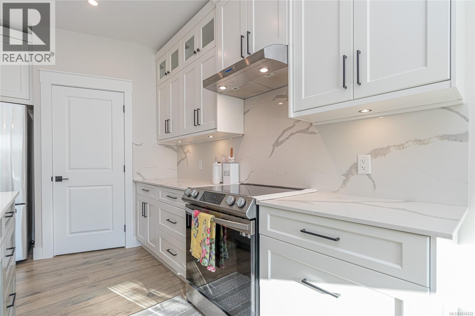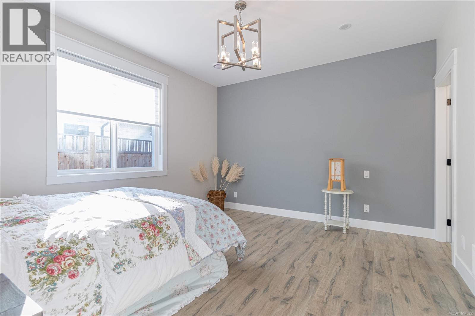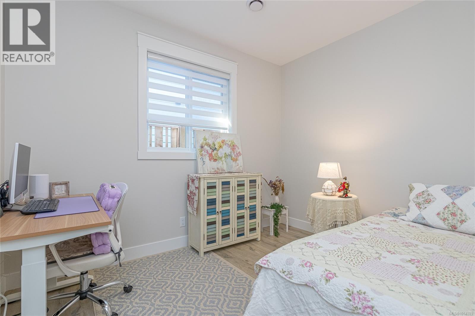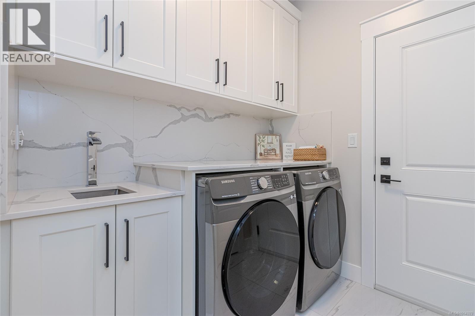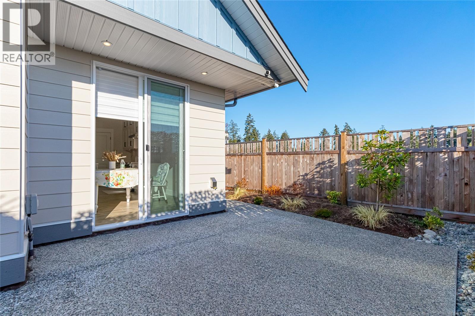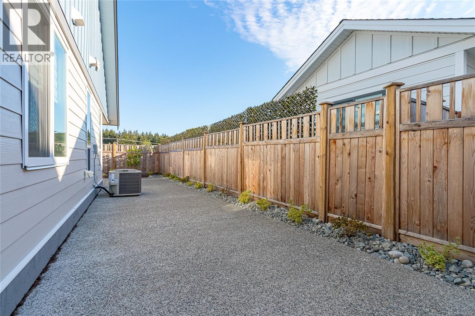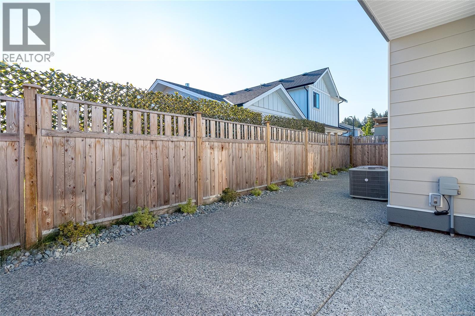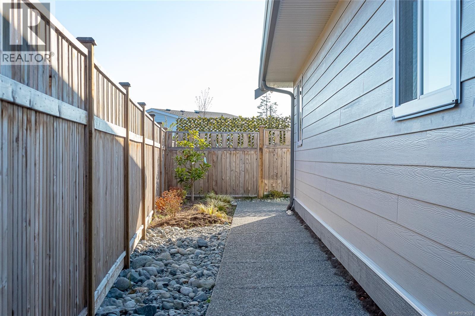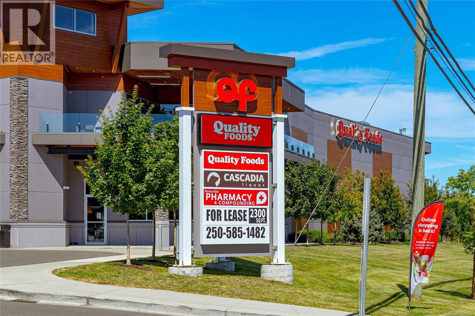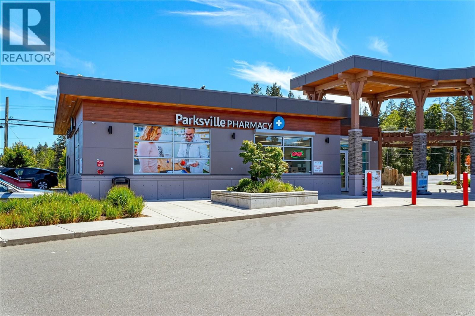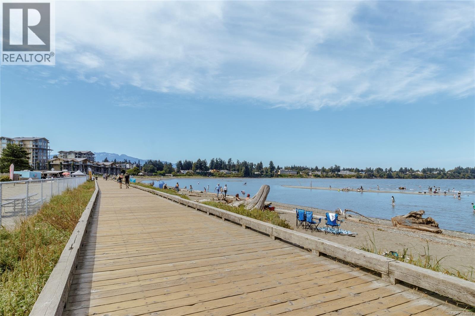3 Bedroom
2 Bathroom
1,422 ft2
Fireplace
Air Conditioned
Forced Air, Heat Pump
$815,000
NO GST! Stunning newer rancher perfectly located just minutes away from downtown Parksville and the beautiful beach. This 1,422 sqft home boasts a bright, open floor plan that seamlessly connects the kitchen, dining, and living areas. The kitchen featuring quartz countertops, a large island, and high-quality cabinetry. The spacious master bedroom offers a walk-in closet and a luxurious 4-piece ensuite. Two additional well-situated bedrooms, 4 piece-bathroom & a laundry/mud room to enhance the smart layout of this home. Additional features include hot water on demand, air conditioning, and a 240V plug-in for EV charging. The home is also pre-wired for a camera and alarm system and has rough-ins for solar panels, ensuring modern convenience and energy efficiency. This beautiful property is ready to welcome you home! (id:46156)
Property Details
|
MLS® Number
|
1014322 |
|
Property Type
|
Single Family |
|
Neigbourhood
|
Parksville |
|
Features
|
Central Location, Level Lot, Other |
|
Parking Space Total
|
4 |
Building
|
Bathroom Total
|
2 |
|
Bedrooms Total
|
3 |
|
Constructed Date
|
2022 |
|
Cooling Type
|
Air Conditioned |
|
Fireplace Present
|
Yes |
|
Fireplace Total
|
1 |
|
Heating Fuel
|
Natural Gas |
|
Heating Type
|
Forced Air, Heat Pump |
|
Size Interior
|
1,422 Ft2 |
|
Total Finished Area
|
1422 Sqft |
|
Type
|
House |
Land
|
Access Type
|
Road Access |
|
Acreage
|
No |
|
Size Irregular
|
4029 |
|
Size Total
|
4029 Sqft |
|
Size Total Text
|
4029 Sqft |
|
Zoning Type
|
Residential |
Rooms
| Level |
Type |
Length |
Width |
Dimensions |
|
Main Level |
Entrance |
|
|
5'0 x 12'3 |
|
Main Level |
Laundry Room |
|
|
7'3 x 7'0 |
|
Main Level |
Bedroom |
|
|
9'0 x 11'1 |
|
Main Level |
Bathroom |
|
|
5'0 x 8'9 |
|
Main Level |
Ensuite |
|
|
6'0 x 8'9 |
|
Main Level |
Primary Bedroom |
|
|
14'7 x 12'4 |
|
Main Level |
Bedroom |
|
|
11'0 x 10'11 |
|
Main Level |
Dining Room |
|
|
10'0 x 9'3 |
|
Main Level |
Living Room |
|
|
11'11 x 12'4 |
|
Main Level |
Kitchen |
|
|
11'6 x 13'4 |
https://www.realtor.ca/real-estate/28899208/261-dunbar-way-parksville-parksville


